Living Room with Carpet and a Drop Ceiling Ideas and Designs
Refine by:
Budget
Sort by:Popular Today
1 - 20 of 164 photos
Item 1 of 3
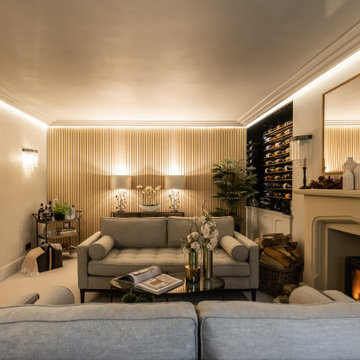
Drawing Room with wine cellar
Medium sized farmhouse living room feature wall in West Midlands with beige walls, carpet, a wood burning stove, a stone fireplace surround, no tv, beige floors, a drop ceiling and wallpapered walls.
Medium sized farmhouse living room feature wall in West Midlands with beige walls, carpet, a wood burning stove, a stone fireplace surround, no tv, beige floors, a drop ceiling and wallpapered walls.
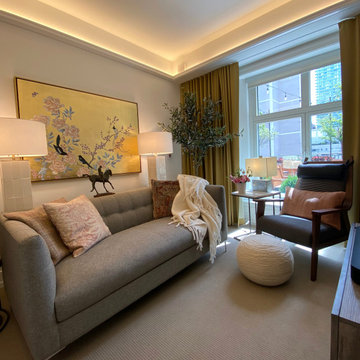
Living room for elderly woman in an assisted living facility
Design ideas for a small traditional enclosed living room in New York with white walls, carpet, a freestanding tv, beige floors and a drop ceiling.
Design ideas for a small traditional enclosed living room in New York with white walls, carpet, a freestanding tv, beige floors and a drop ceiling.
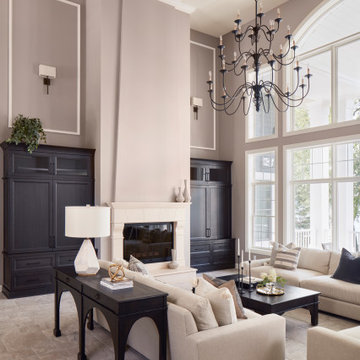
Photo Credit - David Bader
Inspiration for a medium sized traditional formal open plan living room in Milwaukee with purple walls, carpet, a standard fireplace, a stone fireplace surround, no tv, beige floors and a drop ceiling.
Inspiration for a medium sized traditional formal open plan living room in Milwaukee with purple walls, carpet, a standard fireplace, a stone fireplace surround, no tv, beige floors and a drop ceiling.
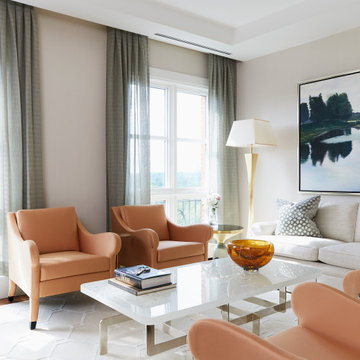
Elegant living room with a soft colour palette and gold touches.
This is an example of a medium sized living room in Toronto with white walls, carpet, white floors, a drop ceiling and wallpapered walls.
This is an example of a medium sized living room in Toronto with white walls, carpet, white floors, a drop ceiling and wallpapered walls.
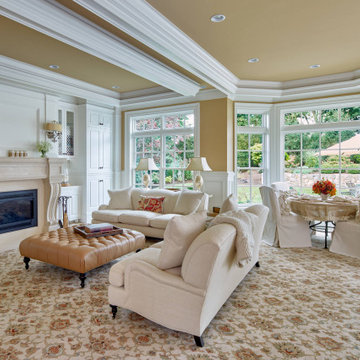
Design ideas for a classic open plan living room in Boston with yellow walls, carpet, a standard fireplace, beige floors, a drop ceiling and wainscoting.
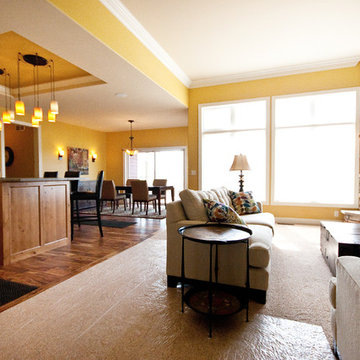
Photo of a medium sized classic formal enclosed living room in Other with yellow walls, carpet, a corner fireplace, a stone fireplace surround, multi-coloured floors and a drop ceiling.
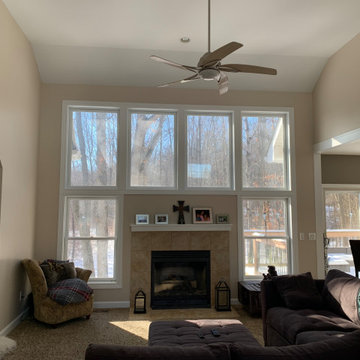
This living room was updated with a fresher shade of beige. The high ceiling was painted impeccably thanks to the use of scaffolding and ultra-tall ladders.
The clean paint lines were achieved with the use of professional grade paint application tools. The wearability of the surface is expected to be over 10 years thanks to a premium quality paint created for higher traffic areas.
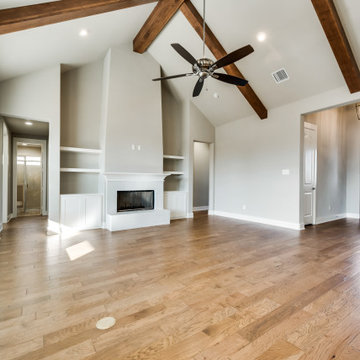
Photo of a large formal enclosed living room in Dallas with beige walls, carpet, a standard fireplace, a wall mounted tv, beige floors and a drop ceiling.
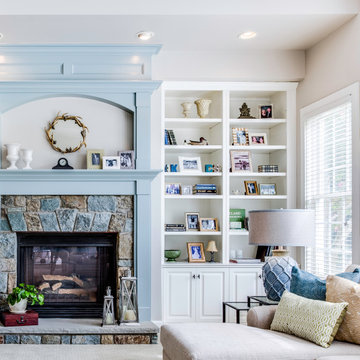
This is an example of a large traditional open plan living room in DC Metro with grey walls, carpet, a standard fireplace, a stone fireplace surround, a freestanding tv, beige floors and a drop ceiling.
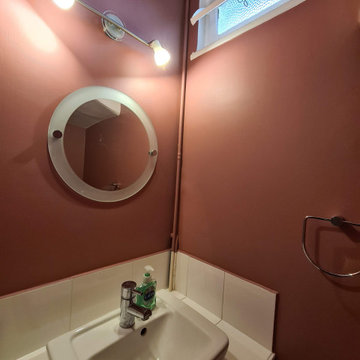
All interior painting was carried out with Air Filtration System to clean air during work. Wall water damage repair was made and all dustless sanding carried out to prepare the surface prior to painting. The hallway and Cloakroom wardrobe was spray finished. All walls and ceiling were hand-painted and roll.
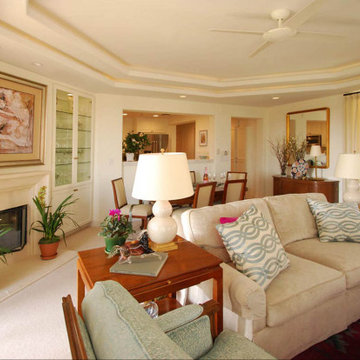
Living room designed for both entertaining and relaxing.
Removal of a large concrete fire surround revealed space for client's personal art above new stone fire surround and
hearth.
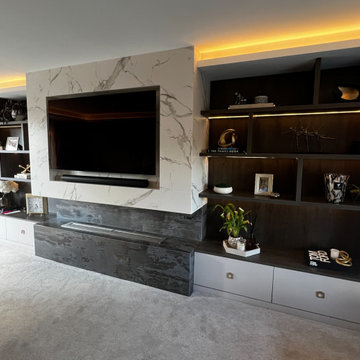
This complete project was coordinated, supplied and installed by our team at Tulipalo. We removed the existing gas fireplace, rebuilt the chimney breast, installed a dropping ceiling, cladded the breast in a high-quality, heat-resistant material before installing units either side, ambient lighting and of course - the fire! Contact us today to find out how we can help you with your own project.
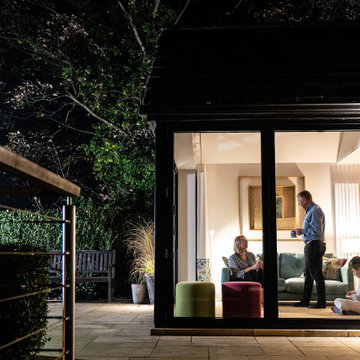
Inspiration for a small eclectic formal open plan living room in Other with multi-coloured walls, carpet, a wood burning stove, a stone fireplace surround, a built-in media unit, beige floors, a drop ceiling and wallpapered walls.
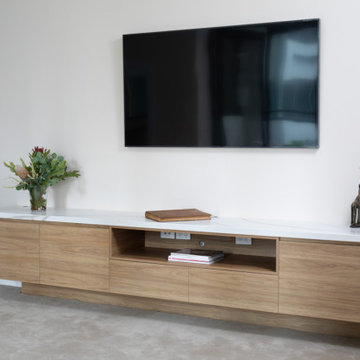
Custom designed kitchen to meet the clients needs in this compact space. 40mm stone bench top with matching stone splashback. 2 pak cabinetry to match wall colour and enhance size of the apartment. Cabinetry to ceiling to maximise storage featuring elaborate cornice that flows throughout the apartment. Induction cooktop with pyrolytic oven and concealed rangehood. Single bronze sink with Gun Metal mixer tap. Integrated single dishwasher drawer. Shallow storage cupboard and bank of drawers on front of kitchen. Push open / finger pull soft close cabinetry.
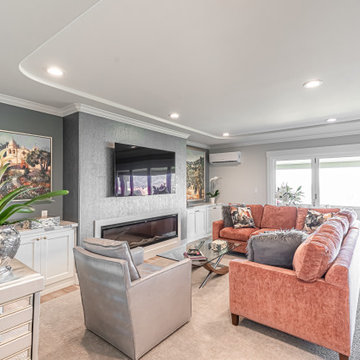
Large custom sectional anchoring the living room with built-in cabinetry flanking a large electric fireplace encased in flecked wallpaper feature. Luxury vinyl plank flooring borders carpeting in main living space.Custom artwork finishes the space. Large folding door system opens living space to the deck and great view.
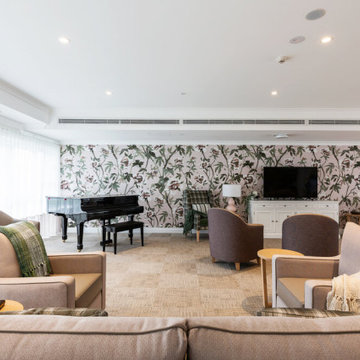
This is an example of an expansive traditional open plan living room in Sydney with green walls, carpet, a freestanding tv, brown floors, a drop ceiling and wallpapered walls.
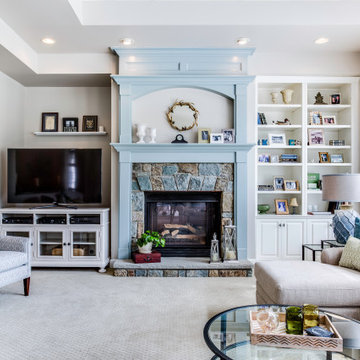
Design ideas for a large classic open plan living room in DC Metro with grey walls, carpet, a standard fireplace, a stone fireplace surround, a freestanding tv, beige floors and a drop ceiling.
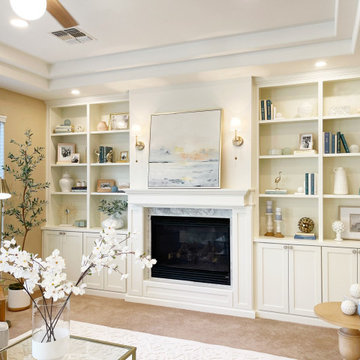
Inspiration for a medium sized traditional formal open plan living room in Phoenix with beige walls, carpet, a standard fireplace, a stone fireplace surround, a built-in media unit, beige floors and a drop ceiling.
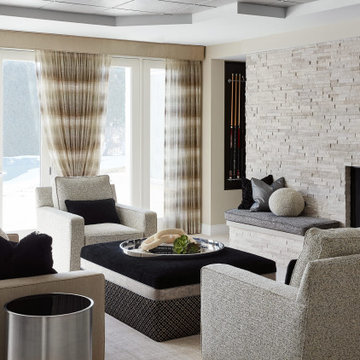
With their children grown, getting married and having children, our clients the lower level to be family-friendly for all ages. Durable, stain-resistant materials were mandatory, and the design had to be consistent with the first floor spaces. For those who aren't watching the game on TV, we created a fireplace sitting area that encourages conversation or solitary browsing on the Internet.
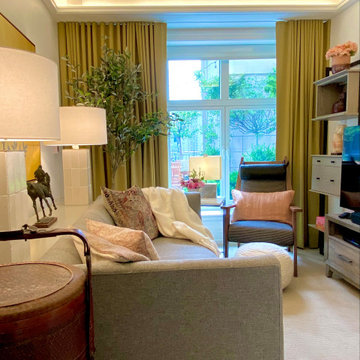
Assisted living apartment for a 90 year old woman
This is an example of a small classic enclosed living room in New York with white walls, carpet, a freestanding tv, beige floors and a drop ceiling.
This is an example of a small classic enclosed living room in New York with white walls, carpet, a freestanding tv, beige floors and a drop ceiling.
Living Room with Carpet and a Drop Ceiling Ideas and Designs
1