Living Room with Ceramic Flooring and a Ribbon Fireplace Ideas and Designs
Refine by:
Budget
Sort by:Popular Today
1 - 20 of 558 photos
Item 1 of 3

The Atherton House is a family compound for a professional couple in the tech industry, and their two teenage children. After living in Singapore, then Hong Kong, and building homes there, they looked forward to continuing their search for a new place to start a life and set down roots.
The site is located on Atherton Avenue on a flat, 1 acre lot. The neighboring lots are of a similar size, and are filled with mature planting and gardens. The brief on this site was to create a house that would comfortably accommodate the busy lives of each of the family members, as well as provide opportunities for wonder and awe. Views on the site are internal. Our goal was to create an indoor- outdoor home that embraced the benign California climate.
The building was conceived as a classic “H” plan with two wings attached by a double height entertaining space. The “H” shape allows for alcoves of the yard to be embraced by the mass of the building, creating different types of exterior space. The two wings of the home provide some sense of enclosure and privacy along the side property lines. The south wing contains three bedroom suites at the second level, as well as laundry. At the first level there is a guest suite facing east, powder room and a Library facing west.
The north wing is entirely given over to the Primary suite at the top level, including the main bedroom, dressing and bathroom. The bedroom opens out to a roof terrace to the west, overlooking a pool and courtyard below. At the ground floor, the north wing contains the family room, kitchen and dining room. The family room and dining room each have pocketing sliding glass doors that dissolve the boundary between inside and outside.
Connecting the wings is a double high living space meant to be comfortable, delightful and awe-inspiring. A custom fabricated two story circular stair of steel and glass connects the upper level to the main level, and down to the basement “lounge” below. An acrylic and steel bridge begins near one end of the stair landing and flies 40 feet to the children’s bedroom wing. People going about their day moving through the stair and bridge become both observed and observer.
The front (EAST) wall is the all important receiving place for guests and family alike. There the interplay between yin and yang, weathering steel and the mature olive tree, empower the entrance. Most other materials are white and pure.
The mechanical systems are efficiently combined hydronic heating and cooling, with no forced air required.
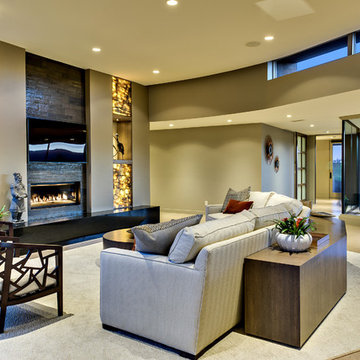
Design ideas for a medium sized modern formal open plan living room in Salt Lake City with beige walls, ceramic flooring, a ribbon fireplace, a tiled fireplace surround, a wall mounted tv and grey floors.

Photo of a large modern open plan living room in San Francisco with a music area, grey walls, ceramic flooring, a ribbon fireplace and grey floors.
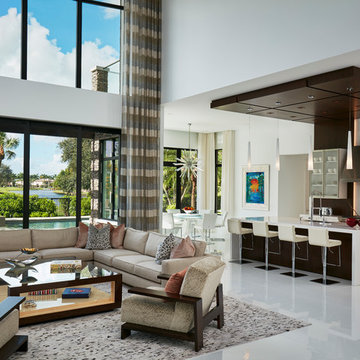
Brantley Photography
Photo of a large contemporary open plan living room in Miami with white walls, no tv, grey floors, ceramic flooring, a ribbon fireplace and a stone fireplace surround.
Photo of a large contemporary open plan living room in Miami with white walls, no tv, grey floors, ceramic flooring, a ribbon fireplace and a stone fireplace surround.
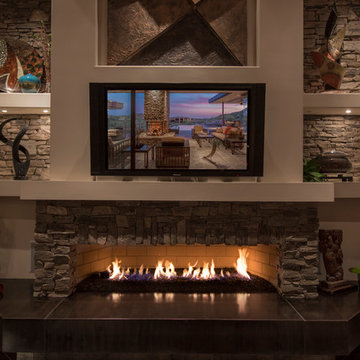
Large contemporary open plan living room in Phoenix with beige walls, ceramic flooring, a ribbon fireplace, a stone fireplace surround and a wall mounted tv.
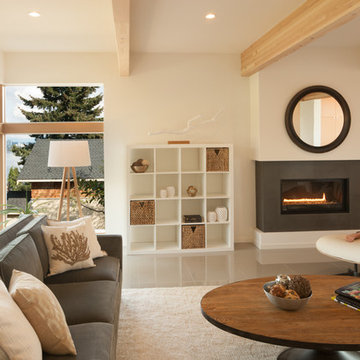
Lara Swimmer
Photo of a medium sized contemporary open plan living room in Seattle with ceramic flooring, a ribbon fireplace and white walls.
Photo of a medium sized contemporary open plan living room in Seattle with ceramic flooring, a ribbon fireplace and white walls.
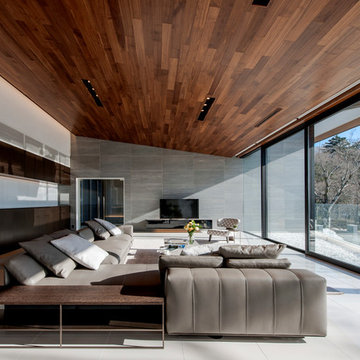
リビングの天井高は最大3.9mあり、開口に向かって徐々に低くなり、その先の庇は角度を変えることで視野を広げた。開口から差し込む光がシャープな陰影を描く。
Inspiration for a contemporary formal open plan living room with ceramic flooring, a ribbon fireplace, white floors and grey walls.
Inspiration for a contemporary formal open plan living room with ceramic flooring, a ribbon fireplace, white floors and grey walls.
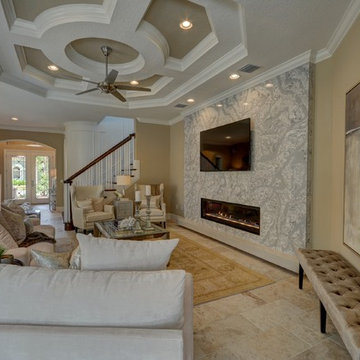
Photo of a large classic formal open plan living room in Orlando with beige walls, ceramic flooring, a ribbon fireplace, a wall mounted tv, beige floors and a stone fireplace surround.
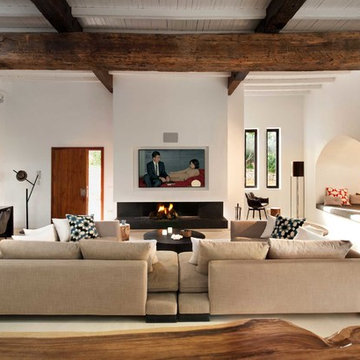
The main room features 4 metre high ceilings and large sliding glass doors so that in the summer the living room doubles up with the outside terrace. TG-Studio also installed a new wood burning fireplace with flamed granite base and
black steel back; this feature holds a 70 inch tv and surround sound system. It also hides a new double height towel
storage room so that the niche (formerly a bread oven) could be opened up into the main room. The two L-shaped
Lazytime sofas are by Camerich and the Toubkal cushions by The Rug Company.
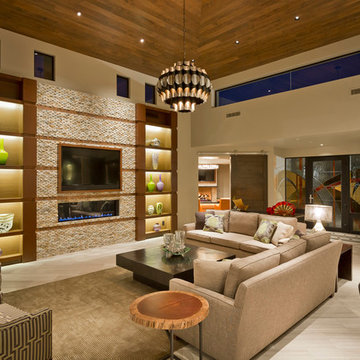
Design ideas for a contemporary formal open plan living room in Phoenix with beige walls, ceramic flooring, a ribbon fireplace and a wall mounted tv.
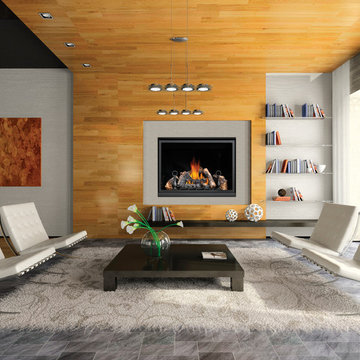
Napoleon’s Clean Face – HD46 Gas Fireplace features a clean face design that easily complements a contemporary or traditional style. The choice of either Napoleon’s realistic PHAZER® log set or the optional modern River Rock ember bed brings forth two fireplace experiences that simply light up the room. The 46” firebox provides a substantial focal point for any room.
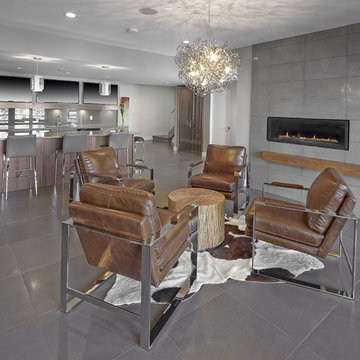
Merle Prosofsky
This is an example of an expansive contemporary living room in Edmonton with grey walls, a ribbon fireplace, a tiled fireplace surround and ceramic flooring.
This is an example of an expansive contemporary living room in Edmonton with grey walls, a ribbon fireplace, a tiled fireplace surround and ceramic flooring.

Gorgeous modern single family home with magnificent views.
Medium sized contemporary open plan living room in Cincinnati with multi-coloured walls, ceramic flooring, a ribbon fireplace, a metal fireplace surround, a wall mounted tv, beige floors and a wood ceiling.
Medium sized contemporary open plan living room in Cincinnati with multi-coloured walls, ceramic flooring, a ribbon fireplace, a metal fireplace surround, a wall mounted tv, beige floors and a wood ceiling.
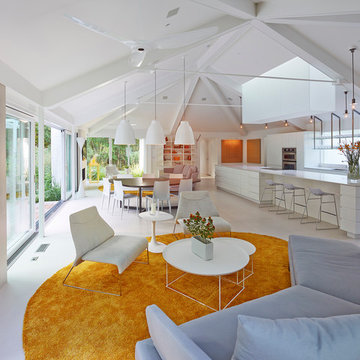
@2014 ALAN KARCHMER
Expansive contemporary open plan living room in DC Metro with a reading nook, white walls, ceramic flooring, a wall mounted tv and a ribbon fireplace.
Expansive contemporary open plan living room in DC Metro with a reading nook, white walls, ceramic flooring, a wall mounted tv and a ribbon fireplace.
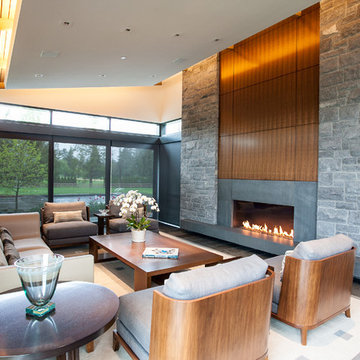
Design ideas for a large contemporary open plan living room in Vancouver with white walls, a ribbon fireplace, no tv, ceramic flooring and a stone fireplace surround.
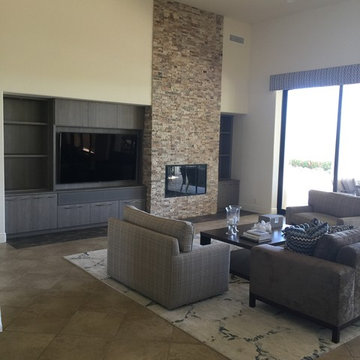
This is an example of a large contemporary open plan living room in Other with beige walls, ceramic flooring, a ribbon fireplace, a stone fireplace surround and a wall mounted tv.
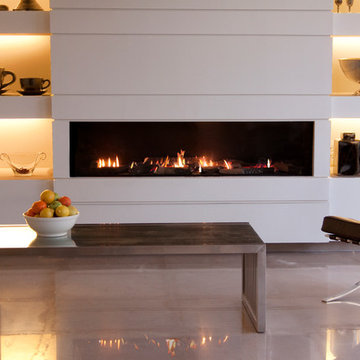
The Ortal Clear 170 Fireplace offers a balanced flue fireplace front, giving off as much as 43,700 BTUs of heat with natural gas (36,900 using LP gas).
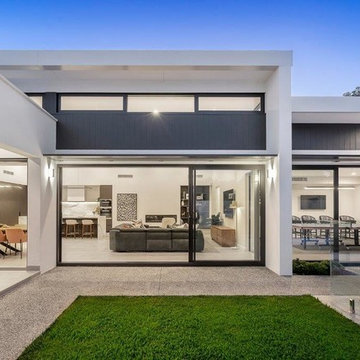
Photo of a large modern open plan living room in Perth with white walls, ceramic flooring, a ribbon fireplace, a plastered fireplace surround, a wall mounted tv and grey floors.
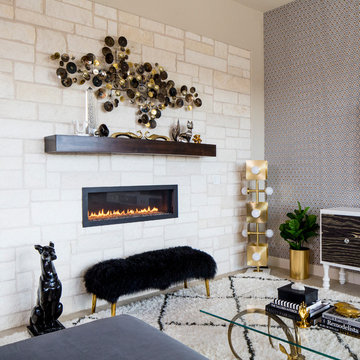
Photos, George Ramirez
Large contemporary open plan living room in Austin with white walls, ceramic flooring, a ribbon fireplace and a stone fireplace surround.
Large contemporary open plan living room in Austin with white walls, ceramic flooring, a ribbon fireplace and a stone fireplace surround.
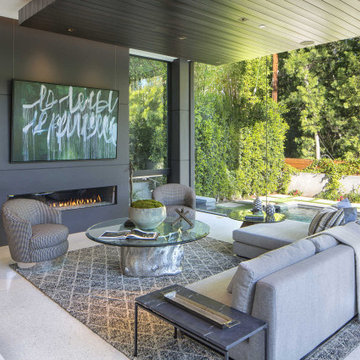
Design ideas for a medium sized contemporary formal open plan living room in Los Angeles with ceramic flooring, a ribbon fireplace, grey floors, wood walls and grey walls.
Living Room with Ceramic Flooring and a Ribbon Fireplace Ideas and Designs
1