Living Room with Ceramic Flooring and a Ribbon Fireplace Ideas and Designs
Refine by:
Budget
Sort by:Popular Today
81 - 100 of 558 photos
Item 1 of 3
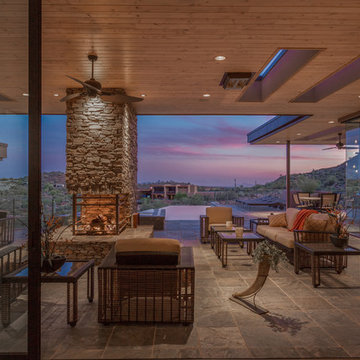
Inspiration for a large contemporary open plan living room in Phoenix with beige walls, ceramic flooring, a ribbon fireplace, a stone fireplace surround and a wall mounted tv.
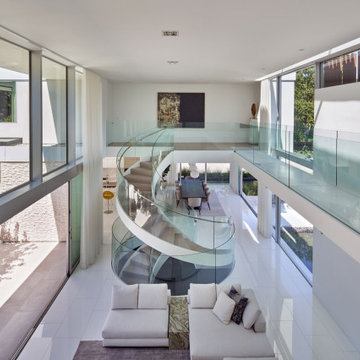
The Atherton House is a family compound for a professional couple in the tech industry, and their two teenage children. After living in Singapore, then Hong Kong, and building homes there, they looked forward to continuing their search for a new place to start a life and set down roots.
The site is located on Atherton Avenue on a flat, 1 acre lot. The neighboring lots are of a similar size, and are filled with mature planting and gardens. The brief on this site was to create a house that would comfortably accommodate the busy lives of each of the family members, as well as provide opportunities for wonder and awe. Views on the site are internal. Our goal was to create an indoor- outdoor home that embraced the benign California climate.
The building was conceived as a classic “H” plan with two wings attached by a double height entertaining space. The “H” shape allows for alcoves of the yard to be embraced by the mass of the building, creating different types of exterior space. The two wings of the home provide some sense of enclosure and privacy along the side property lines. The south wing contains three bedroom suites at the second level, as well as laundry. At the first level there is a guest suite facing east, powder room and a Library facing west.
The north wing is entirely given over to the Primary suite at the top level, including the main bedroom, dressing and bathroom. The bedroom opens out to a roof terrace to the west, overlooking a pool and courtyard below. At the ground floor, the north wing contains the family room, kitchen and dining room. The family room and dining room each have pocketing sliding glass doors that dissolve the boundary between inside and outside.
Connecting the wings is a double high living space meant to be comfortable, delightful and awe-inspiring. A custom fabricated two story circular stair of steel and glass connects the upper level to the main level, and down to the basement “lounge” below. An acrylic and steel bridge begins near one end of the stair landing and flies 40 feet to the children’s bedroom wing. People going about their day moving through the stair and bridge become both observed and observer.
The front (EAST) wall is the all important receiving place for guests and family alike. There the interplay between yin and yang, weathering steel and the mature olive tree, empower the entrance. Most other materials are white and pure.
The mechanical systems are efficiently combined hydronic heating and cooling, with no forced air required.
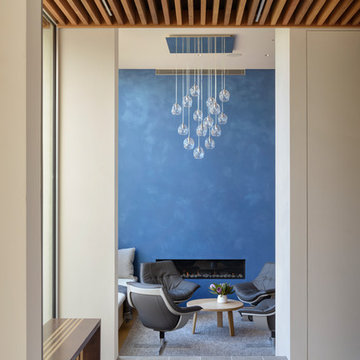
Wood ceiling entry overlooking Venetian plaster library
Inspiration for a contemporary living room in San Francisco with beige walls, ceramic flooring, grey floors and a ribbon fireplace.
Inspiration for a contemporary living room in San Francisco with beige walls, ceramic flooring, grey floors and a ribbon fireplace.
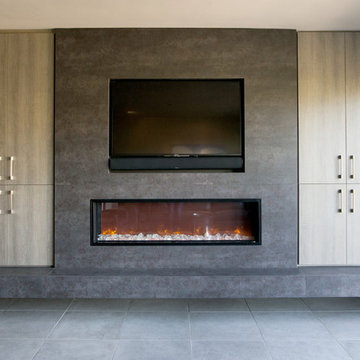
• Lead Designer: Tammy Cody, Custom Cabinetry from Kepler Design; Photography: Tina Loveridge
This is an example of a large contemporary open plan living room in San Luis Obispo with ceramic flooring, a ribbon fireplace, a metal fireplace surround, a wall mounted tv and grey floors.
This is an example of a large contemporary open plan living room in San Luis Obispo with ceramic flooring, a ribbon fireplace, a metal fireplace surround, a wall mounted tv and grey floors.
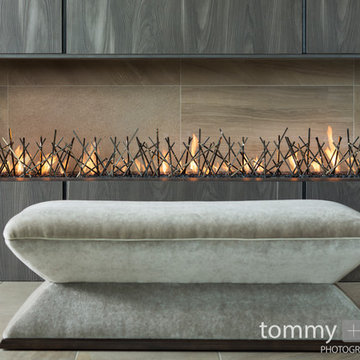
Tommy Daspit Photographer
Design ideas for a large traditional formal open plan living room in Birmingham with multi-coloured walls, ceramic flooring, a ribbon fireplace, a wooden fireplace surround, a built-in media unit and beige floors.
Design ideas for a large traditional formal open plan living room in Birmingham with multi-coloured walls, ceramic flooring, a ribbon fireplace, a wooden fireplace surround, a built-in media unit and beige floors.
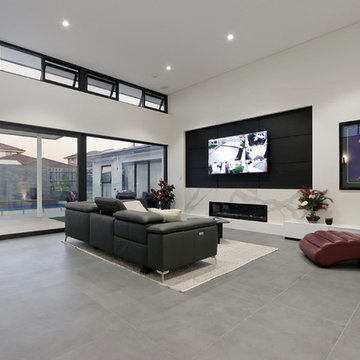
This is an example of a large modern formal open plan living room in Perth with white walls, ceramic flooring, a ribbon fireplace, a brick fireplace surround, a built-in media unit and grey floors.
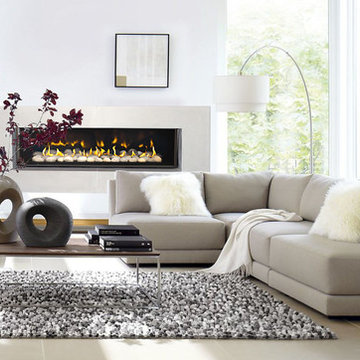
The Bracket mantel is a modern fireplace surround that picture-frames the fireplace for a simple and dramatic effect. The hefty profile grants a further emphasis to the minimalist look with a distinct visual quality. This modern fireplace design is popular to pair with panels for floor-to-ceiling wall features. The depth also will help deflect heat from TVs or artwork mounted above the fireplace unit. When ordering please note the preferred full mantel width and height, so we can pre-cut the unit to your specifications.
Colors:
-Haze
-Charcoal
-London Fog
-Chalk
-Moonlight
-Portobello
-Chocolate
-Mist
Finishes:
-Simply White
-Cloud White
-Ice White
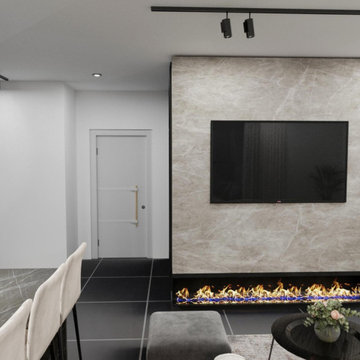
Living room and kitchen
This is an example of a small industrial open plan living room in Los Angeles with white walls, ceramic flooring, a ribbon fireplace, a stone fireplace surround and black floors.
This is an example of a small industrial open plan living room in Los Angeles with white walls, ceramic flooring, a ribbon fireplace, a stone fireplace surround and black floors.
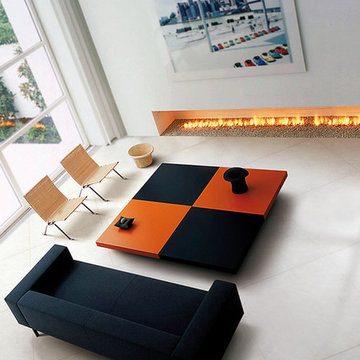
Kermans Flooring is one of the largest premier flooring stores in Indianapolis and is proud to offer flooring for every budget. Our grand showroom features wide selections of wood flooring, carpet, tile, resilient flooring and area rugs. We are conveniently located near Keystone Mall on the Northside of Indianapolis on 82nd Street.
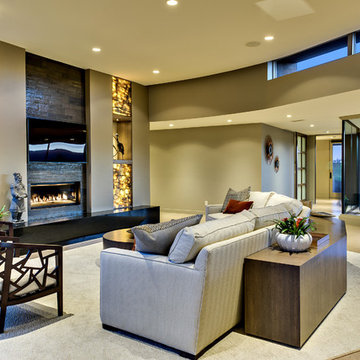
Design ideas for a medium sized modern formal open plan living room in Salt Lake City with beige walls, ceramic flooring, a ribbon fireplace, a tiled fireplace surround, a wall mounted tv and grey floors.
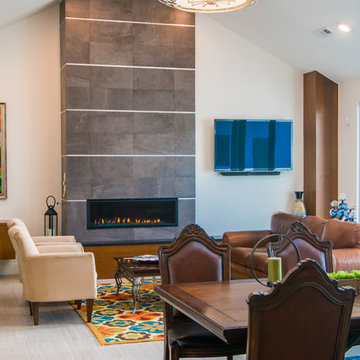
Open living room features vaulted ceiling with skylights, ribbon fireplace with tile surround, built-in cabinet.
Elixir Imaging
Photo of a large modern open plan living room in Other with white walls, ceramic flooring, a ribbon fireplace, a tiled fireplace surround and a wall mounted tv.
Photo of a large modern open plan living room in Other with white walls, ceramic flooring, a ribbon fireplace, a tiled fireplace surround and a wall mounted tv.
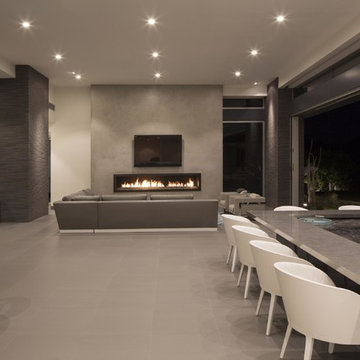
Inspiration for a large contemporary open plan living room in Orange County with ceramic flooring, grey walls, a ribbon fireplace, a concrete fireplace surround and a wall mounted tv.
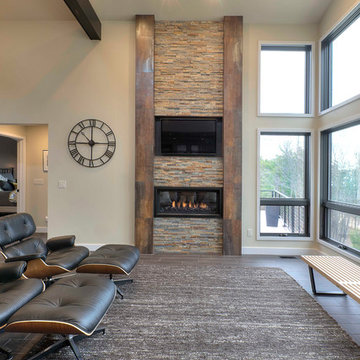
Sleek clean lines & stunning views beckon you to settle in by the fire to catch up on your favorite show.
Jason Hulet Photography
This is an example of a medium sized classic open plan living room in Other with beige walls, ceramic flooring, a ribbon fireplace, a tiled fireplace surround and a wall mounted tv.
This is an example of a medium sized classic open plan living room in Other with beige walls, ceramic flooring, a ribbon fireplace, a tiled fireplace surround and a wall mounted tv.
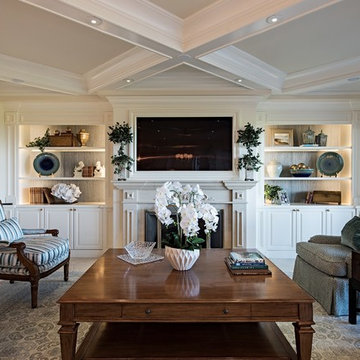
Large traditional formal enclosed living room in Other with ceramic flooring, a built-in media unit, beige floors, exposed beams, grey walls, a ribbon fireplace and a brick fireplace surround.
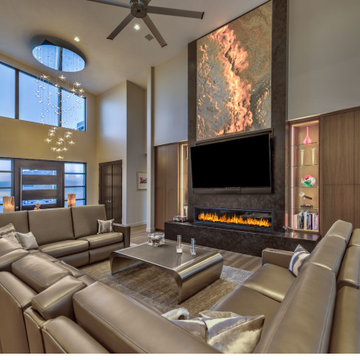
Backlit Onyx Slab
Medium sized modern open plan living room in Other with beige walls, ceramic flooring, a ribbon fireplace and a wall mounted tv.
Medium sized modern open plan living room in Other with beige walls, ceramic flooring, a ribbon fireplace and a wall mounted tv.
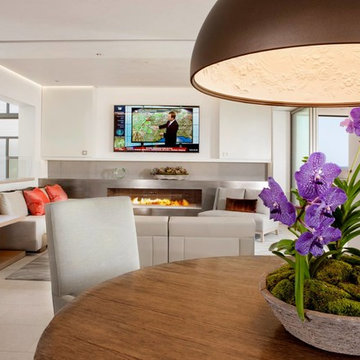
Photo of a large contemporary open plan living room in Orange County with ceramic flooring, white walls, a ribbon fireplace, a concrete fireplace surround and a wall mounted tv.
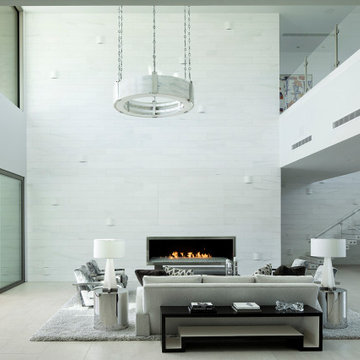
The A7 Series aluminum windows with triple-pane glazing were paired with custom-designed Ultra Lift and Slide doors to provide comfort, efficiency, and seamless design integration of fenestration products. Triple pane glazing units with high-performance spacers, low iron glass, multiple air seals, and a continuous thermal break make these windows and doors incomparable to the traditional aluminum window and door products of the past. Not to mention – these large-scale sliding doors have been fitted with motors hidden in the ceiling, which allow the doors to open flush into wall pockets at the press of a button.
This seamless aluminum door system is a true custom solution for a homeowner that wanted the largest expanses of glass possible to disappear from sight with minimal effort. The enormous doors slide completely out of view, allowing the interior and exterior to blur into a single living space. By integrating the ultra-modern desert home into the surrounding landscape, this residence is able to adapt and evolve as the seasons change – providing a comfortable, beautiful, and luxurious environment all year long.
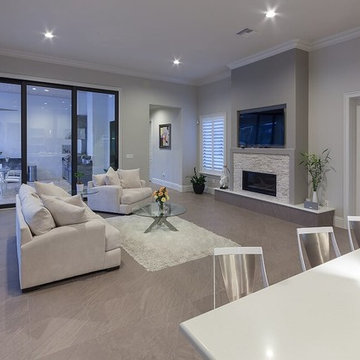
Design ideas for a medium sized modern formal open plan living room in Orlando with grey walls, ceramic flooring, a ribbon fireplace, a stone fireplace surround, a wall mounted tv and grey floors.
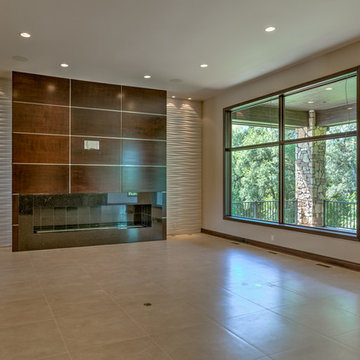
Amoura Productions
Design ideas for a large traditional formal open plan living room in Omaha with beige walls, ceramic flooring, a ribbon fireplace, a tiled fireplace surround, no tv and beige floors.
Design ideas for a large traditional formal open plan living room in Omaha with beige walls, ceramic flooring, a ribbon fireplace, a tiled fireplace surround, no tv and beige floors.
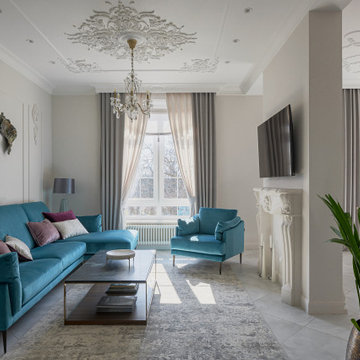
гостиная с камином
Medium sized traditional living room in Other with beige walls, ceramic flooring, a ribbon fireplace, a plastered fireplace surround, a wall mounted tv and beige floors.
Medium sized traditional living room in Other with beige walls, ceramic flooring, a ribbon fireplace, a plastered fireplace surround, a wall mounted tv and beige floors.
Living Room with Ceramic Flooring and a Ribbon Fireplace Ideas and Designs
5