Living Room with Ceramic Flooring and a Timber Clad Ceiling Ideas and Designs
Refine by:
Budget
Sort by:Popular Today
1 - 20 of 47 photos
Item 1 of 3

Large contemporary open plan living room in Paris with green walls, ceramic flooring, a standard fireplace, a plastered fireplace surround, a freestanding tv, beige floors and a timber clad ceiling.

This is an example of a large modern open plan living room in Phoenix with a home bar, white walls, ceramic flooring, a standard fireplace, a concrete fireplace surround, a built-in media unit, a timber clad ceiling and tongue and groove walls.

Inspiration for a medium sized contemporary open plan living room in Grenoble with a reading nook, white walls, ceramic flooring, a freestanding tv, grey floors, a timber clad ceiling and wallpapered walls.

This is an example of a small modern formal open plan living room in Sydney with white walls, ceramic flooring, no fireplace, a built-in media unit, grey floors, brick walls and a timber clad ceiling.
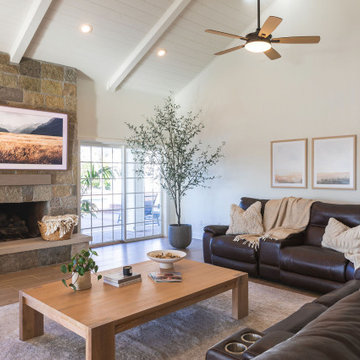
Living room with stone fireplace, Frame TV and wood ceiling.
Large classic open plan living room in San Diego with white walls, ceramic flooring, a stone fireplace surround, brown floors, a vaulted ceiling, exposed beams, a timber clad ceiling and a standard fireplace.
Large classic open plan living room in San Diego with white walls, ceramic flooring, a stone fireplace surround, brown floors, a vaulted ceiling, exposed beams, a timber clad ceiling and a standard fireplace.
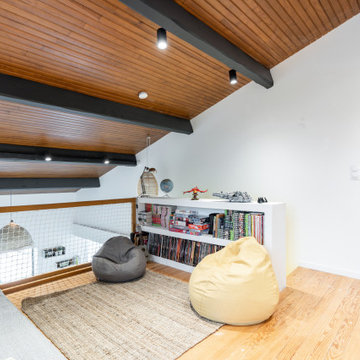
L'intérieur a subi une transformation radicale à travers des matériaux durables et un style scandinave épuré et chaleureux.
La circulation et les volumes ont été optimisés, et grâce à un jeu de couleurs le lieu prend vie.

本計画は名古屋市の歴史ある閑静な住宅街にあるマンションのリノベーションのプロジェクトで、夫婦と子ども一人の3人家族のための住宅である。
設計時の要望は大きく2つあり、ダイニングとキッチンが豊かでゆとりある空間にしたいということと、物は基本的には表に見せたくないということであった。
インテリアの基本構成は床をオーク無垢材のフローリング、壁・天井は塗装仕上げとし、その壁の随所に床から天井までいっぱいのオーク無垢材の小幅板が現れる。LDKのある主室は黒いタイルの床に、壁・天井は寒水入りの漆喰塗り、出入口や家具扉のある長手一面をオーク無垢材が7m以上連続する壁とし、キッチン側の壁はワークトップに合わせて御影石としており、各面に異素材が対峙する。洗面室、浴室は壁床をモノトーンの磁器質タイルで統一し、ミニマルで洗練されたイメージとしている。
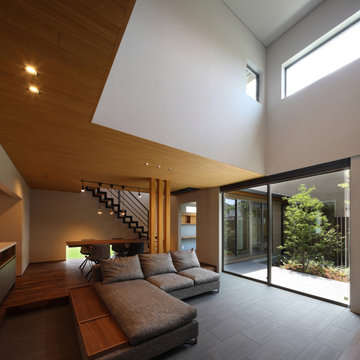
庭住の舎|Studio tanpopo-gumi
撮影|野口 兼史
豊かな自然を感じる中庭を内包する住まい。空を望めるハイサイドライトから降り注ぐ光。
日々の何気ない日常を 四季折々に 豊かに・心地良く・・・
Large modern mezzanine living room in Other with beige walls, ceramic flooring, no fireplace, a wall mounted tv, grey floors, a timber clad ceiling and wallpapered walls.
Large modern mezzanine living room in Other with beige walls, ceramic flooring, no fireplace, a wall mounted tv, grey floors, a timber clad ceiling and wallpapered walls.
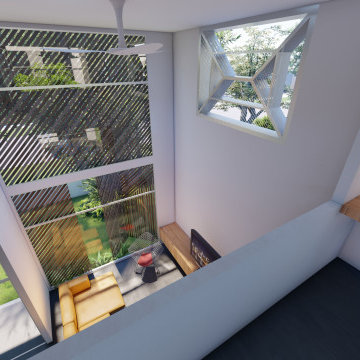
View down from gallery looking into double height living room volume and exterior shading screens
Small contemporary mezzanine living room in Melbourne with ceramic flooring, grey floors, a timber clad ceiling and wood walls.
Small contemporary mezzanine living room in Melbourne with ceramic flooring, grey floors, a timber clad ceiling and wood walls.
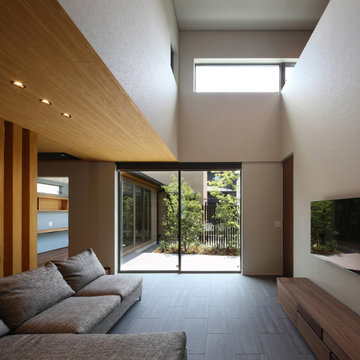
庭住の舎|Studio tanpopo-gumi
撮影|野口 兼史
格子戸の向こう側、豊かな自然を感じる中庭を内包する住まい。日々の何気ない日常を 四季折々に 豊かに・心地良く・・・
Inspiration for a large modern mezzanine living room in Other with a reading nook, beige walls, ceramic flooring, no fireplace, a wall mounted tv, grey floors, a timber clad ceiling and wallpapered walls.
Inspiration for a large modern mezzanine living room in Other with a reading nook, beige walls, ceramic flooring, no fireplace, a wall mounted tv, grey floors, a timber clad ceiling and wallpapered walls.
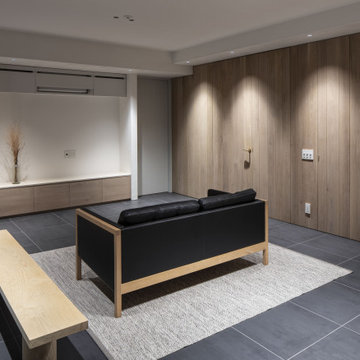
本計画は名古屋市の歴史ある閑静な住宅街にあるマンションのリノベーションのプロジェクトで、夫婦と子ども一人の3人家族のための住宅である。
設計時の要望は大きく2つあり、ダイニングとキッチンが豊かでゆとりある空間にしたいということと、物は基本的には表に見せたくないということであった。
インテリアの基本構成は床をオーク無垢材のフローリング、壁・天井は塗装仕上げとし、その壁の随所に床から天井までいっぱいのオーク無垢材の小幅板が現れる。LDKのある主室は黒いタイルの床に、壁・天井は寒水入りの漆喰塗り、出入口や家具扉のある長手一面をオーク無垢材が7m以上連続する壁とし、キッチン側の壁はワークトップに合わせて御影石としており、各面に異素材が対峙する。洗面室、浴室は壁床をモノトーンの磁器質タイルで統一し、ミニマルで洗練されたイメージとしている。
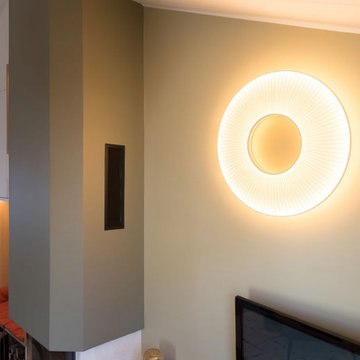
Inspiration for a large contemporary open plan living room in Paris with green walls, ceramic flooring, a standard fireplace, a plastered fireplace surround, a freestanding tv, beige floors and a timber clad ceiling.
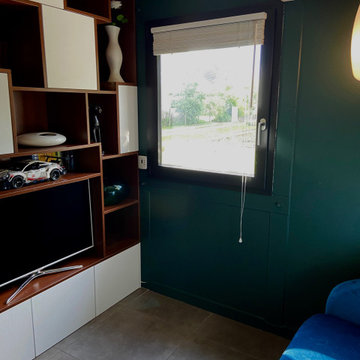
Design ideas for a medium sized contemporary open plan living room in Grenoble with a reading nook, white walls, ceramic flooring, a freestanding tv, grey floors, a timber clad ceiling and wallpapered walls.
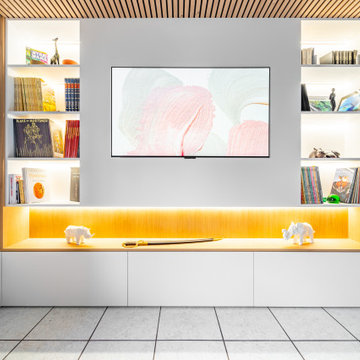
Agencement mural avec écran de TV encastré, niches décoratives éclairées led.
Matériaux : mélaminé blanc ultra mat Perfect Sense, panneaux plaqués chêne finition huilée Rubio Monocoat, éclairage led, tiroirs Blum Legrabox.
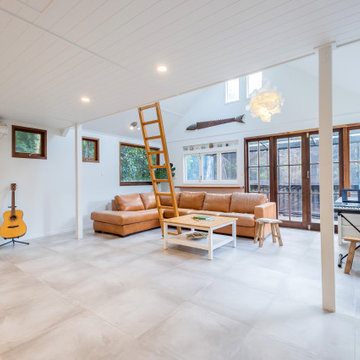
New modern and spacious living has transformed the way this young family live.
Photo of a large contemporary open plan living room in Auckland with ceramic flooring and a timber clad ceiling.
Photo of a large contemporary open plan living room in Auckland with ceramic flooring and a timber clad ceiling.

Beach side Townhouse
This is an example of a small beach style open plan living room in Miami with white walls, ceramic flooring, no fireplace, grey floors, a timber clad ceiling and tongue and groove walls.
This is an example of a small beach style open plan living room in Miami with white walls, ceramic flooring, no fireplace, grey floors, a timber clad ceiling and tongue and groove walls.
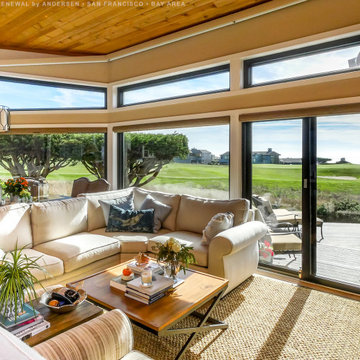
Fantastic living room with all new windows and patio door we installed. This gorgeous room with views of a golf course and water looks amazing surrounded in all dark colors windows and sliding glass doors. Get started replacing your home windows now with Renewal by Andersen of San Francisco, serving the whole Bay Area.
Find out how easy replacing your windows and doors can be -- Contact Us Today! 844-245-2799
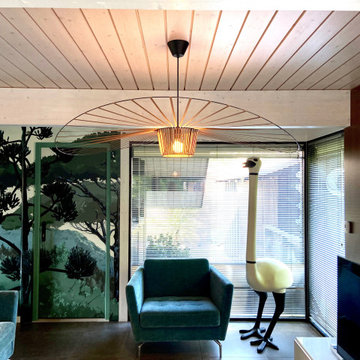
Design ideas for a medium sized contemporary open plan living room in Grenoble with a reading nook, green walls, ceramic flooring, no fireplace, a freestanding tv, grey floors, a timber clad ceiling and wallpapered walls.
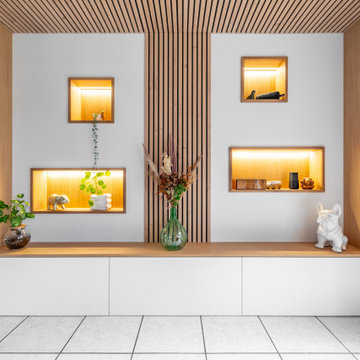
Agencement mural avec écran de TV encastré, niches décoratives éclairées led.
Matériaux : mélaminé blanc ultra mat Perfect Sense, panneaux plaqués chêne finition huilée Rubio Monocoat, éclairage led, tiroirs Blum Legrabox.
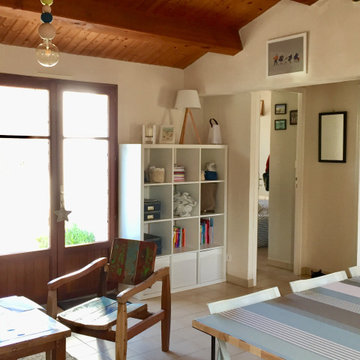
Aménagement de la pièce de vie pour créer un coin repas et un salon confortable et cosy
Inspiration for a small beach style open plan living room in Angers with white walls, ceramic flooring, no fireplace, no tv, beige floors and a timber clad ceiling.
Inspiration for a small beach style open plan living room in Angers with white walls, ceramic flooring, no fireplace, no tv, beige floors and a timber clad ceiling.
Living Room with Ceramic Flooring and a Timber Clad Ceiling Ideas and Designs
1