Living Room with Ceramic Flooring and a Wall Mounted TV Ideas and Designs
Refine by:
Budget
Sort by:Popular Today
221 - 240 of 3,796 photos
Item 1 of 3
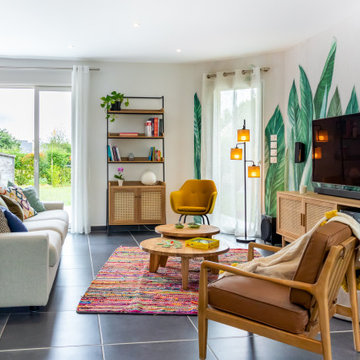
Quoi de plus agréable que de sentir en vacances chez soi? Voilà le leitmotiv de ce projet naturel et coloré dans un esprit kraft et balinais où le végétal est roi.
Les espaces ont été imaginés faciles à vivre avec des matériaux nobles et authentiques.
Un ensemble très convivial qui invite à la détente.
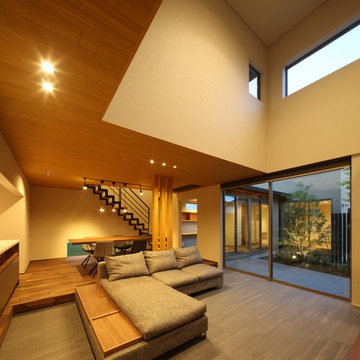
庭住の舎|Studio tanpopo-gumi
撮影|野口 兼史
リビングと中庭
建て込んだ住宅地にあっても、四季折々に豊かな自然を感じる暮らせる住まい。ゆったりとした時間の流れる心地よい家族の居場所。
This is an example of a large modern mezzanine living room in Other with beige walls, ceramic flooring, no fireplace, a wall mounted tv, grey floors, a timber clad ceiling and wallpapered walls.
This is an example of a large modern mezzanine living room in Other with beige walls, ceramic flooring, no fireplace, a wall mounted tv, grey floors, a timber clad ceiling and wallpapered walls.
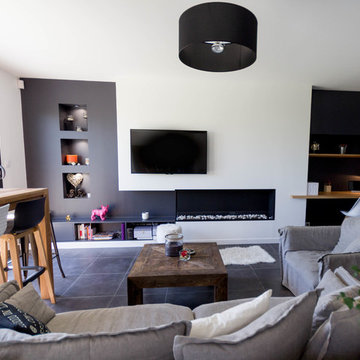
Philippe Bourdin
This is an example of a medium sized contemporary open plan living room in Montpellier with a reading nook, black walls, ceramic flooring, a standard fireplace, a wall mounted tv and grey floors.
This is an example of a medium sized contemporary open plan living room in Montpellier with a reading nook, black walls, ceramic flooring, a standard fireplace, a wall mounted tv and grey floors.
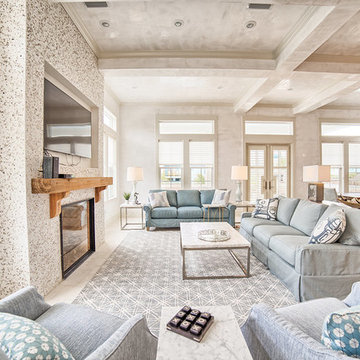
Photo of a medium sized beach style formal open plan living room in Miami with grey walls, ceramic flooring, a standard fireplace, a concrete fireplace surround, a wall mounted tv and grey floors.
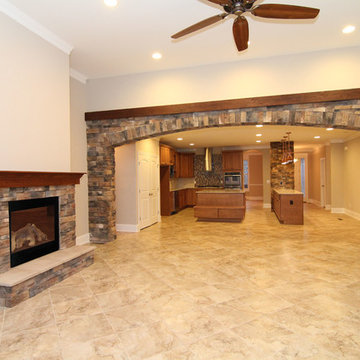
Three stone wall accents tie together the open concept kitchen and great room (which features a gas fireplace and wet bar with raised seating).
Expansive classic open plan living room in Raleigh with a home bar, beige walls, ceramic flooring, a standard fireplace, a stone fireplace surround and a wall mounted tv.
Expansive classic open plan living room in Raleigh with a home bar, beige walls, ceramic flooring, a standard fireplace, a stone fireplace surround and a wall mounted tv.
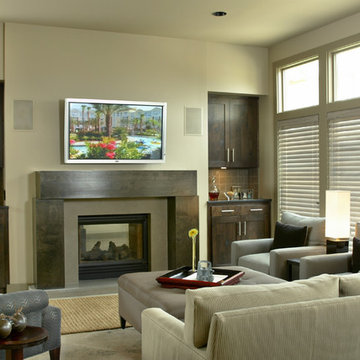
Inspiration for a medium sized modern formal open plan living room in Kansas City with beige walls, ceramic flooring, a two-sided fireplace, a wooden fireplace surround and a wall mounted tv.
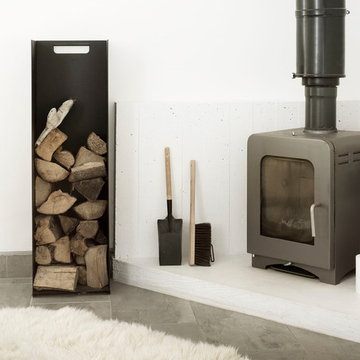
Photography by Richard Chivers https://www.rchivers.co.uk/
Marshall House is an extension to a Grade II listed dwelling in the village of Twyford, near Winchester, Hampshire. The original house dates from the 17th Century, although it had been remodelled and extended during the late 18th Century.
The clients contacted us to explore the potential to extend their home in order to suit their growing family and active lifestyle. Due to the constraints of living in a listed building, they were unsure as to what development possibilities were available. The brief was to replace an existing lean-to and 20th century conservatory with a new extension in a modern, contemporary approach. The design was developed in close consultation with the local authority as well as their historic environment department, in order to respect the existing property and work to achieve a positive planning outcome.
Like many older buildings, the dwelling had been adjusted here and there, and updated at numerous points over time. The interior of the existing property has a charm and a character - in part down to the age of the property, various bits of work over time and the wear and tear of the collective history of its past occupants. These spaces are dark, dimly lit and cosy. They have low ceilings, small windows, little cubby holes and odd corners. Walls are not parallel or perpendicular, there are steps up and down and places where you must watch not to bang your head.
The extension is accessed via a small link portion that provides a clear distinction between the old and new structures. The initial concept is centred on the idea of contrasts. The link aims to have the effect of walking through a portal into a seemingly different dwelling, that is modern, bright, light and airy with clean lines and white walls. However, complementary aspects are also incorporated, such as the strategic placement of windows and roof lights in order to cast light over walls and corners to create little nooks and private views. The overall form of the extension is informed by the awkward shape and uses of the site, resulting in the walls not being parallel in plan and splaying out at different irregular angles.
Externally, timber larch cladding is used as the primary material. This is painted black with a heavy duty barn paint, that is both long lasting and cost effective. The black finish of the extension contrasts with the white painted brickwork at the rear and side of the original house. The external colour palette of both structures is in opposition to the reality of the interior spaces. Although timber cladding is a fairly standard, commonplace material, visual depth and distinction has been created through the articulation of the boards. The inclusion of timber fins changes the way shadows are cast across the external surface during the day. Whilst at night, these are illuminated by external lighting.
A secondary entrance to the house is provided through a concealed door that is finished to match the profile of the cladding. This opens to a boot/utility room, from which a new shower room can be accessed, before proceeding to the new open plan living space and dining area.
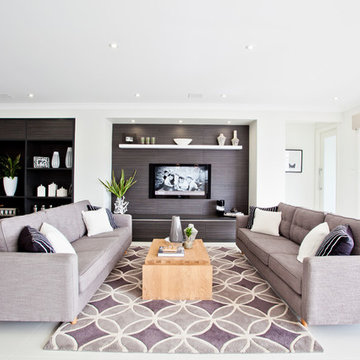
Living/Diving - Miami 16 Executive - Heritage Parc, Rutherford - Display Homes
Inspiration for a large contemporary open plan living room in Newcastle - Maitland with grey walls, ceramic flooring, no fireplace, a wall mounted tv and grey floors.
Inspiration for a large contemporary open plan living room in Newcastle - Maitland with grey walls, ceramic flooring, no fireplace, a wall mounted tv and grey floors.
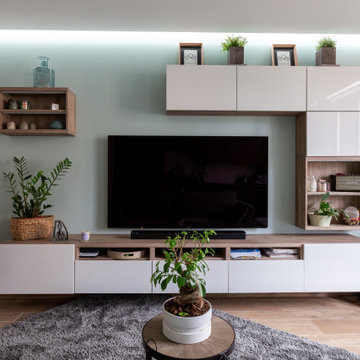
This is an example of a small contemporary open plan living room in Lyon with green walls, ceramic flooring, no fireplace, a wall mounted tv and brown floors.
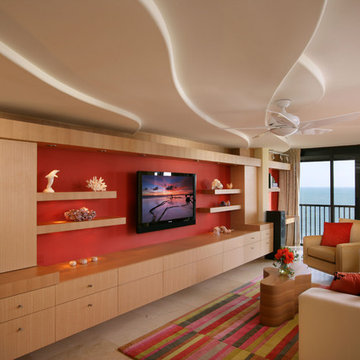
Medium sized contemporary formal mezzanine living room in Miami with red walls, a wall mounted tv, ceramic flooring and feature lighting.
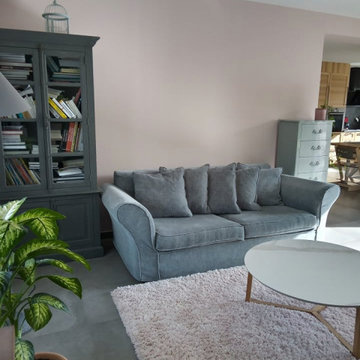
Des couleurs Pastel pour faire le plein de douceur dans son salon.
Un joli Rose poudré pour garder la lumière naturelle de cette pièce et mettre en valeur ce canapé très confortable.
Teinte : Calamine de chez Farrow&Ball
Et un peintre méticuleux et de qualité !
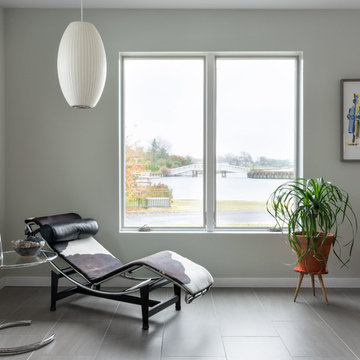
A handwoven Persian throw rug hangs on the wall, flanked by a modern Eileen Gray Adjustable glass-and-tubular-steel table, Le Corbusier chaise lounge & George Nelson Cigar pendant lamp. Photo by Claire Esparros.
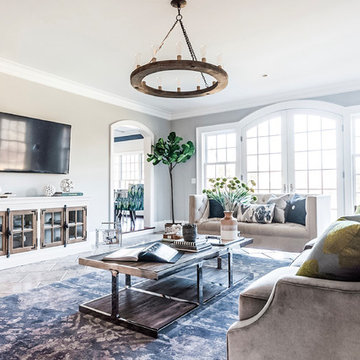
Formal living room: We played off symmetry of the windows and fireplace to create the spacious conversational layout, perfect for this chill family that enjoys quiet evenings at home. To achieve a farmhouse chic look, we used a blend of luxe, luminous materials and traditional farmhouse finishes (rustic & reclaimed wood, iron). Fabrics are high performance (kid friendly) and the coffee table is virtually indestructible to little ones! We choose a color palette of muted blues and citrine to blend with the lush natural scenery on the property, located in suburban New Jersery.
Photo Credit: Erin Coren, Curated Nest Interiors
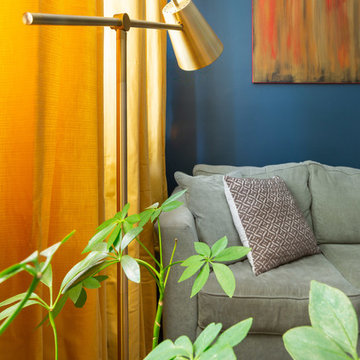
Photographer Credit - Steven Rengifo
Inspiration for a small classic living room in New York with blue walls, a wall mounted tv, ceramic flooring and no fireplace.
Inspiration for a small classic living room in New York with blue walls, a wall mounted tv, ceramic flooring and no fireplace.
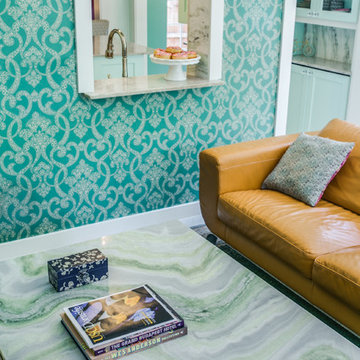
A custom coffee table and side table featuring Onyx Emitis seamlessly transitioning from the dining room to the living room.
Medium sized eclectic enclosed living room in Dallas with green walls, ceramic flooring, no fireplace and a wall mounted tv.
Medium sized eclectic enclosed living room in Dallas with green walls, ceramic flooring, no fireplace and a wall mounted tv.
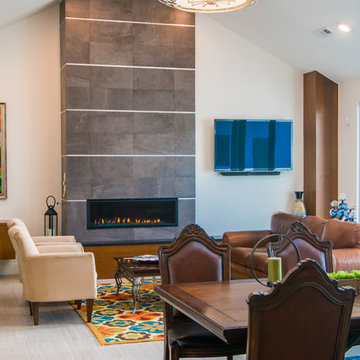
Open living room features vaulted ceiling with skylights, ribbon fireplace with tile surround, built-in cabinet.
Elixir Imaging
Photo of a large modern open plan living room in Other with white walls, ceramic flooring, a ribbon fireplace, a tiled fireplace surround and a wall mounted tv.
Photo of a large modern open plan living room in Other with white walls, ceramic flooring, a ribbon fireplace, a tiled fireplace surround and a wall mounted tv.
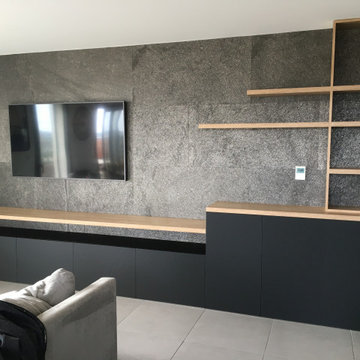
Ce meuble a été réalisé pour faire office de meuble d'entrée et meuble tv. Des étagères ouvertes sont installées en partie haute pour déposer les affaires du quotidien à son arrivée, et des portes avec étagères en partie basse pour créer du rangement pour les affaires inesthétiques (chaussures, sacs, sacs de course ..).
Nous créons une continuité entre l'entrée et le séjour en reprenant le code couleur et en faisant un seul élément. Un décroché délimite les deux espaces. Le meuble tv est composé de 4 tiroirs , 2 à l'anglaise et 2 avec une étagère intérieure. Une grande étagère vient créer de la légèreté au meuble. Les étagères bois qui dépassent de la colonne permettent d'exposer de la décoration.
Ce meuble devait proposer du rangement tout en laissant apparaitre les plaques de pierre véritable qui recouvrent le mur.
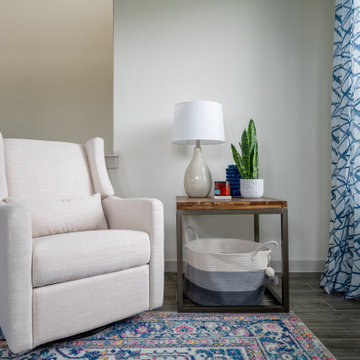
Living space with blue and neutrals.
Design ideas for a medium sized traditional open plan living room in Dallas with grey walls, ceramic flooring, no fireplace and a wall mounted tv.
Design ideas for a medium sized traditional open plan living room in Dallas with grey walls, ceramic flooring, no fireplace and a wall mounted tv.
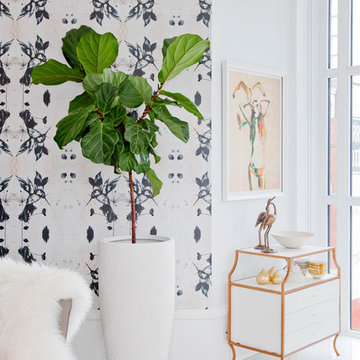
Janis Nicolay
This is an example of a medium sized contemporary open plan living room in Vancouver with white walls, ceramic flooring and a wall mounted tv.
This is an example of a medium sized contemporary open plan living room in Vancouver with white walls, ceramic flooring and a wall mounted tv.
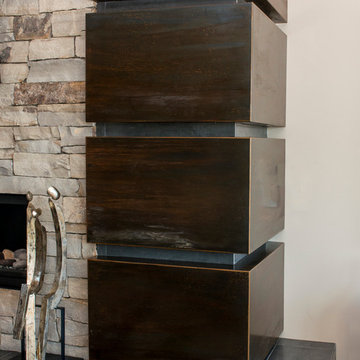
Star City
Photo of a medium sized contemporary formal open plan living room in Omaha with beige walls, ceramic flooring, a ribbon fireplace, a stone fireplace surround and a wall mounted tv.
Photo of a medium sized contemporary formal open plan living room in Omaha with beige walls, ceramic flooring, a ribbon fireplace, a stone fireplace surround and a wall mounted tv.
Living Room with Ceramic Flooring and a Wall Mounted TV Ideas and Designs
12