Living Room with Ceramic Flooring and a Wall Mounted TV Ideas and Designs
Refine by:
Budget
Sort by:Popular Today
161 - 180 of 3,790 photos
Item 1 of 3
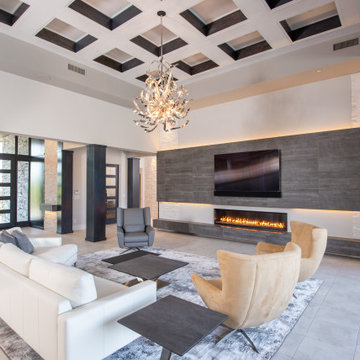
This Desert Mountain gem, nestled in the mountains of Mountain Skyline Village, offers both views for miles and secluded privacy. Multiple glass pocket doors disappear into the walls to reveal the private backyard resort-like retreat. Extensive tiered and integrated retaining walls allow both a usable rear yard and an expansive front entry and driveway to greet guests as they reach the summit. Inside the wine and libations can be stored and shared from several locations in this entertainer’s dream.

Living room with vaulted ceiling and light natural wood
This is an example of a medium sized bohemian mezzanine living room in Other with beige walls, ceramic flooring, a standard fireplace, a stone fireplace surround, a wall mounted tv, beige floors, a wood ceiling and wood walls.
This is an example of a medium sized bohemian mezzanine living room in Other with beige walls, ceramic flooring, a standard fireplace, a stone fireplace surround, a wall mounted tv, beige floors, a wood ceiling and wood walls.
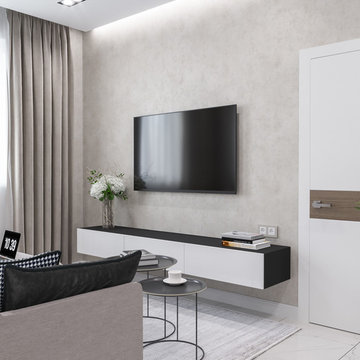
Inspiration for a medium sized contemporary open plan living room in Other with beige walls, ceramic flooring, a wall mounted tv and white floors.
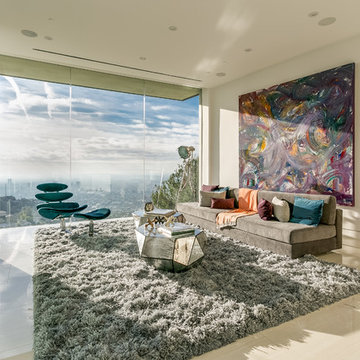
Photo of a contemporary formal open plan living room in Los Angeles with ceramic flooring, a wall mounted tv and no fireplace.
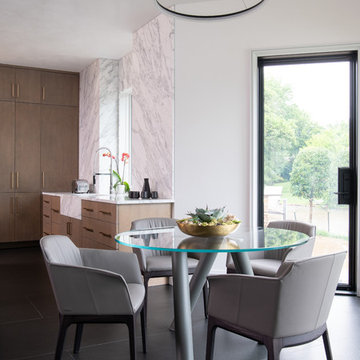
Brad Haines knows a thing or two about building things. The intensely creative and innovative founder of Oklahoma City-based Haines Capital is the driving force behind numerous successful companies including Bank 7 (NASDAQ BSVN), which proudly reported record year-end earnings since going public in September of last year. He has beautifully built, renovated, and personally thumb printed all of his commercial spaces and residences. “Our theory is to keep things sophisticated but comfortable,” Brad says.
That’s the exact approach he took in his personal haven in Nichols Hills, Oklahoma. Painstakingly renovated over the span of two years by Candeleria Foster Design-Build of Oklahoma City, his home boasts museum-white, authentic Venetian plaster walls and ceilings; charcoal tiled flooring; imported marble in the master bath; and a pretty kitchen you’ll want to emulate.
Reminiscent of an edgy luxury hotel, it is a vibe conjured by Cantoni designer Nicole George. “The new remodel plan was all about opening up the space and layering monochromatic color with lots of texture,” says Nicole, who collaborated with Brad on two previous projects. “The color palette is minimal, with charcoal, bone, amber, stone, linen and leather.”
“Sophisticated“Sophisticated“Sophisticated“Sophisticated“Sophisticated
Nicole helped oversee space planning and selection of interior finishes, lighting, furnishings and fine art for the entire 7,000-square-foot home. It is now decked top-to-bottom in pieces sourced from Cantoni, beginning with the custom-ordered console at entry and a pair of Glacier Suspension fixtures over the stairwell. “Every angle in the house is the result of a critical thought process,” Nicole says. “We wanted to make sure each room would be purposeful.”
To that end, “we reintroduced the ‘parlor,’ and also redefined the formal dining area as a bar and drink lounge with enough space for 10 guests to comfortably dine,” Nicole says. Brad’s parlor holds the Swing sectional customized in a silky, soft-hand charcoal leather crafted by prominent Italian leather furnishings company Gamma. Nicole paired it with the Kate swivel chair customized in a light grey leather, the sleek DK writing desk, and the Black & More bar cabinet by Malerba. “Nicole has a special design talent and adapts quickly to what we expect and like,” Brad says.
To create the restaurant-worthy dining space, Nicole brought in a black-satin glass and marble-topped dining table and mohair-velvet chairs, all by Italian maker Gallotti & Radice. Guests can take a post-dinner respite on the adjoining room’s Aston sectional by Gamma.
In the formal living room, Nicole paired Cantoni’s Fashion Affair club chairs with the Black & More cocktail table, and sofas sourced from Désirée, an Italian furniture upholstery company that creates cutting-edge yet comfortable pieces. The color-coordinating kitchen and breakfast area, meanwhile, hold a set of Guapa counter stools in ash grey leather, and the Ray dining table with light-grey leather Cattelan Italia chairs. The expansive loggia also is ideal for entertaining and lounging with the Versa grand sectional, the Ido cocktail table in grey aged walnut and Dolly chairs customized in black nubuck leather. Nicole made most of the design decisions, but, “she took my suggestions seriously and then put me in my place,” Brad says.
She had the master bedroom’s Marlon bed by Gamma customized in a remarkably soft black leather with a matching stitch and paired it with onyx gloss Black & More nightstands. “The furnishings absolutely complement the style,” Brad says. “They are high-quality and have a modern flair, but at the end of the day, are still comfortable and user-friendly.”
The end result is a home Brad not only enjoys, but one that Nicole also finds exceptional. “I honestly love every part of this house,” Nicole says. “Working with Brad is always an adventure but a privilege that I take very seriously, from the beginning of the design process to installation.”
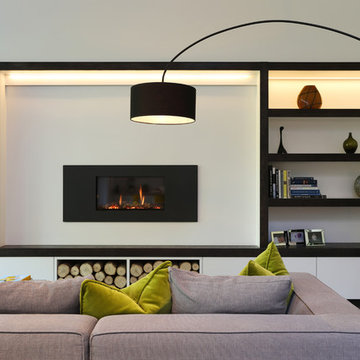
Image: Fine House Studio © 2015 Houzz
Photo of a large contemporary open plan living room in London with white walls, ceramic flooring, a standard fireplace, a metal fireplace surround, grey floors and a wall mounted tv.
Photo of a large contemporary open plan living room in London with white walls, ceramic flooring, a standard fireplace, a metal fireplace surround, grey floors and a wall mounted tv.
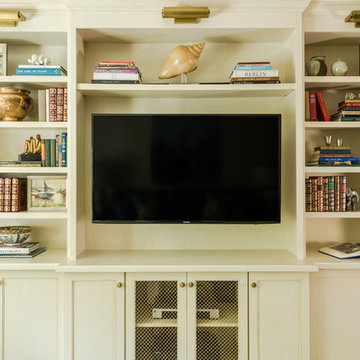
Susan Currie Design designed the update and renovation of a Garden District pied-a-terre.
Traditional formal open plan living room in New Orleans with white walls, ceramic flooring, no fireplace, a wall mounted tv and black floors.
Traditional formal open plan living room in New Orleans with white walls, ceramic flooring, no fireplace, a wall mounted tv and black floors.
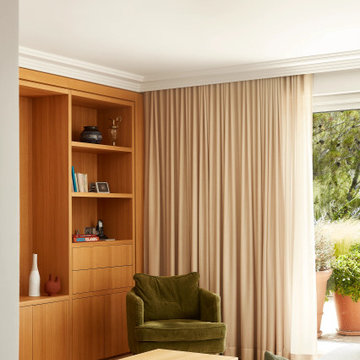
Photo of a medium sized contemporary open plan living room in Nice with a reading nook, white walls, ceramic flooring, no fireplace, a wall mounted tv and beige floors.
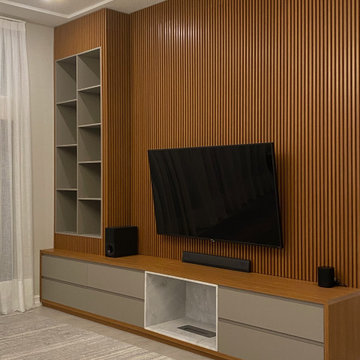
12' H MEDIA wall unit made with slatted wall panels, a 40" built in fireplace, soft close drawers and several niches for objects and books.
Design ideas for a large contemporary open plan living room in Tampa with ceramic flooring, a stone fireplace surround, a wall mounted tv, grey floors and panelled walls.
Design ideas for a large contemporary open plan living room in Tampa with ceramic flooring, a stone fireplace surround, a wall mounted tv, grey floors and panelled walls.
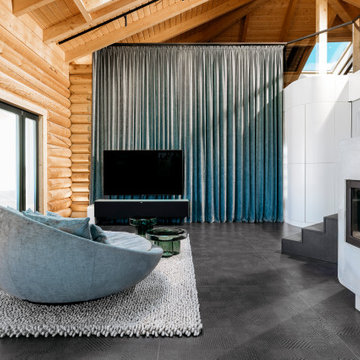
Offener Wohnbereich mit drehbarem Sofa, Kamin aus Beton und einem hohen, elektrisch verstellbaren Vorhang hinter dem TV als Raumtrenner zum Flur und Inszenierung der Raumhöhe.
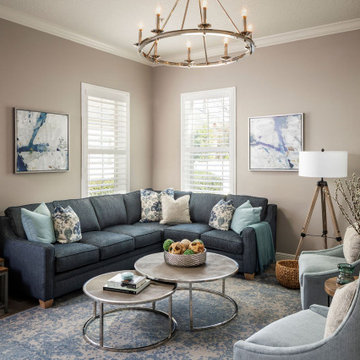
This transitional style living room has farmhouse and glam elements for an overall casual and classic look.
Design ideas for a medium sized classic open plan living room in Orlando with grey walls, ceramic flooring, no fireplace, a wall mounted tv and grey floors.
Design ideas for a medium sized classic open plan living room in Orlando with grey walls, ceramic flooring, no fireplace, a wall mounted tv and grey floors.
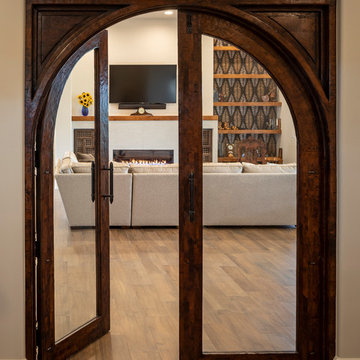
Roehner + Ryan
Medium sized formal open plan living room in Phoenix with beige walls, ceramic flooring, a standard fireplace, a tiled fireplace surround, a wall mounted tv and brown floors.
Medium sized formal open plan living room in Phoenix with beige walls, ceramic flooring, a standard fireplace, a tiled fireplace surround, a wall mounted tv and brown floors.
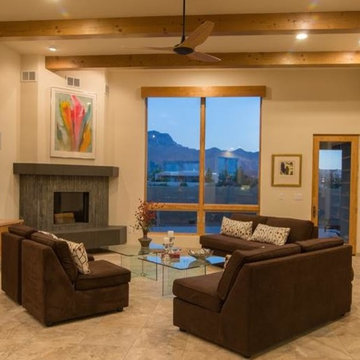
A delightful space to view the mountains and the TV! A custom library unit and cabinetry was built. The library accommodates books and collections; the cabinetry accommodates needed storage space. Two 36" square glass coffee tables are placed together creating an open look, yet giving substantial surface space. The house was built by Harden Custom Builders.

The stacked stone wall and built-in fireplace is the focal point within this space. We love the built-in cabinets for storage and neutral color pallet as well. We certainly want to cuddle on the couch with a good book while the fireplace is burning!

Photo of a large contemporary open plan living room in Other with beige walls, ceramic flooring, a wall mounted tv, beige floors and wood walls.
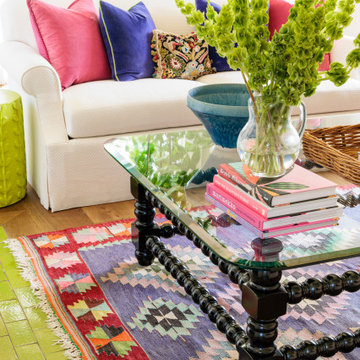
Inspiration for a large eclectic formal living room in Los Angeles with ceramic flooring, a standard fireplace, a wall mounted tv, green floors and a wallpapered ceiling.
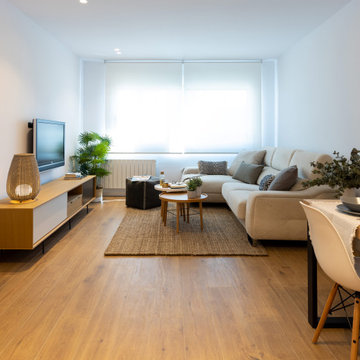
This is an example of a medium sized scandinavian open plan living room in Barcelona with white walls, ceramic flooring, a wall mounted tv and brown floors.
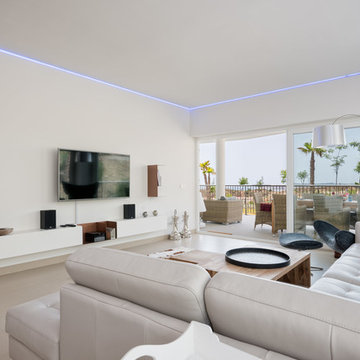
Parte de sesión fotográfica realizada para Xandra, la nueva propietaria de este apartamento en Benálmadena, Málaga.
De estilo nórdico y decorado por Bo Concept Mijas,
www.espaciosyluz.com
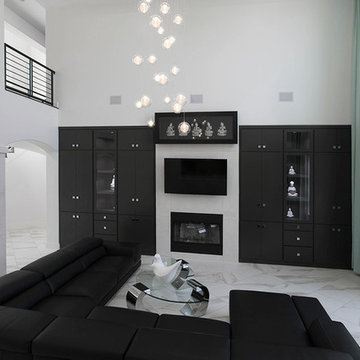
Gallagher Studios, LLC
Photo of a large modern open plan living room in Austin with a music area, white walls, ceramic flooring, a standard fireplace, a stone fireplace surround and a wall mounted tv.
Photo of a large modern open plan living room in Austin with a music area, white walls, ceramic flooring, a standard fireplace, a stone fireplace surround and a wall mounted tv.
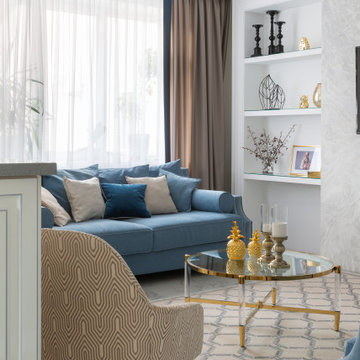
Design ideas for a medium sized traditional living room in Other with beige walls, ceramic flooring, a wall mounted tv and grey floors.
Living Room with Ceramic Flooring and a Wall Mounted TV Ideas and Designs
9