Living Room with Ceramic Flooring and a Wall Mounted TV Ideas and Designs
Refine by:
Budget
Sort by:Popular Today
81 - 100 of 3,790 photos
Item 1 of 3
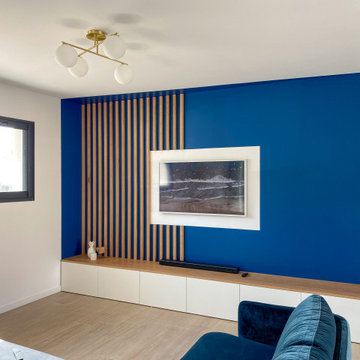
Design ideas for a medium sized contemporary open plan living room in Bordeaux with blue walls, ceramic flooring, no fireplace, a wall mounted tv and beige floors.
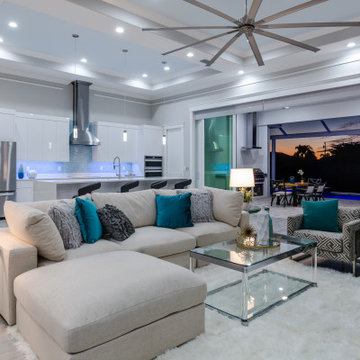
Our open floor plan concept has 3 bedrooms, 2 ½ bathrooms, glass office boasts 2737 sq ft. of living space with a total footprint of 4300 sq ft. As you walk through the front doors, your eyes will be drawn to the glass-walled office space which is one of the more unique features of this magnificent home. The custom glass office with a glass slide door and brushed nickel hardware is an optional element.
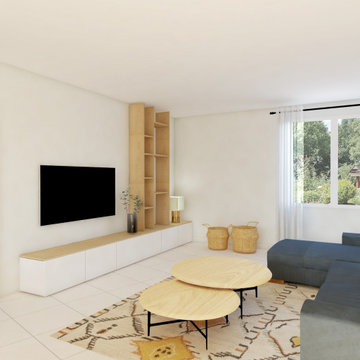
Réalisation d'un meuble en partant sur la base de leur meuble Besta Ikea existant afin de limiter les coûts.
Création d'une bibliothèque afin d'y poser des objets de décoration et permettant de donner de la hauteur au plafond, afin de casser la longueur de la pièce
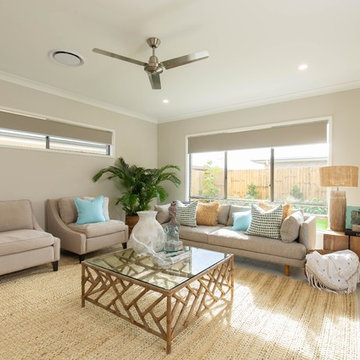
Mark Sherwood
Medium sized coastal open plan living room in Brisbane with beige walls, ceramic flooring, a wall mounted tv and beige floors.
Medium sized coastal open plan living room in Brisbane with beige walls, ceramic flooring, a wall mounted tv and beige floors.
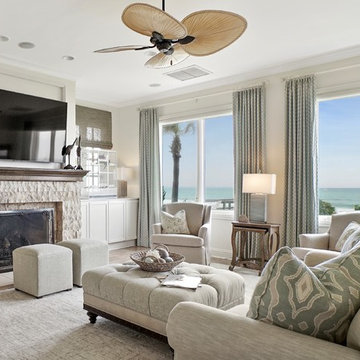
Ocean views family room with colors that bring the outside inside. Roll arm sofa, square tufted ottoman in a combination of fabric and leather. Square ottomans for extra sitting. Swivel chairs allow to enjoy the spectacular view and watch TV at will. Custom window treatments with a nautical knot pattern. Wicker roman shades.
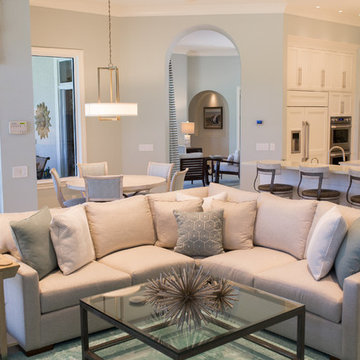
Design ideas for a medium sized nautical formal open plan living room in Miami with grey walls, ceramic flooring, a standard fireplace, a stone fireplace surround, beige floors and a wall mounted tv.
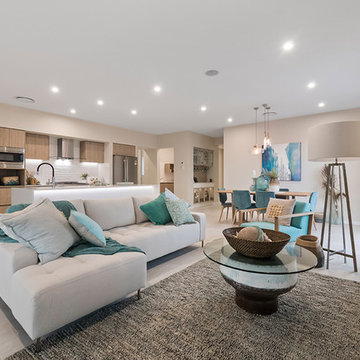
This is an example of a beach style open plan living room in Brisbane with beige walls, ceramic flooring, a wall mounted tv and beige floors.
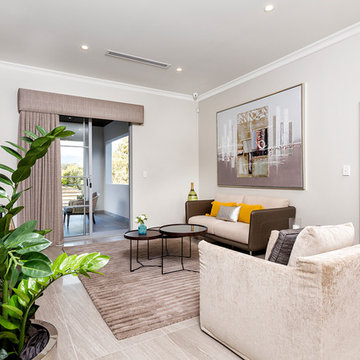
At The Resort, seeing is believing. This is a home in a class of its own; a home of grand proportions and timeless classic features, with a contemporary theme designed to appeal to today’s modern family. From the grand foyer with its soaring ceilings, stainless steel lift and stunning granite staircase right through to the state-of-the-art kitchen, this is a home designed to impress, and offers the perfect combination of luxury, style and comfort for every member of the family. No detail has been overlooked in providing peaceful spaces for private retreat, including spacious bedrooms and bathrooms, a sitting room, balcony and home theatre. For pure and total indulgence, the master suite, reminiscent of a five-star resort hotel, has a large well-appointed ensuite that is a destination in itself. If you can imagine living in your own luxury holiday resort, imagine life at The Resort...here you can live the life you want, without compromise – there’ll certainly be no need to leave home, with your own dream outdoor entertaining pavilion right on your doorstep! A spacious alfresco terrace connects your living areas with the ultimate outdoor lifestyle – living, dining, relaxing and entertaining, all in absolute style. Be the envy of your friends with a fully integrated outdoor kitchen that includes a teppanyaki barbecue, pizza oven, fridges, sink and stone benchtops. In its own adjoining pavilion is a deep sunken spa, while a guest bathroom with an outdoor shower is discreetly tucked around the corner. It’s all part of the perfect resort lifestyle available to you and your family every day, all year round, at The Resort. The Resort is the latest luxury home designed and constructed by Atrium Homes, a West Australian building company owned and run by the Marcolina family. For over 25 years, three generations of the Marcolina family have been designing and building award-winning homes of quality and distinction, and The Resort is a stunning showcase for Atrium’s attention to detail and superb craftsmanship. For those who appreciate the finer things in life, The Resort boasts features like designer lighting, stone benchtops throughout, porcelain floor tiles, extra-height ceilings, premium window coverings, a glass-enclosed wine cellar, a study and home theatre, and a kitchen with a separate scullery and prestige European appliances. As with every Atrium home, The Resort represents the company’s family values of innovation, excellence and value for money.
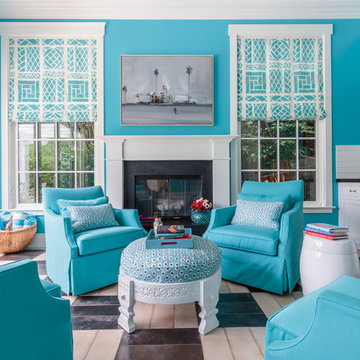
Medium sized world-inspired enclosed living room in San Francisco with blue walls, ceramic flooring, a standard fireplace, a wall mounted tv and a metal fireplace surround.
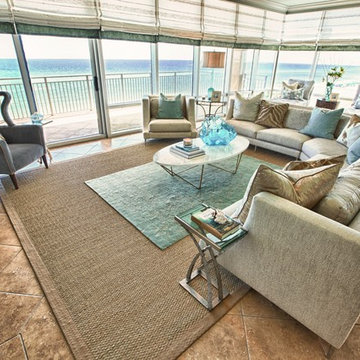
For the Living Room we aimed for a cool, natural, relaxing environment with color accents to tie the water in, as well as some touches of gold.
This is an example of a large nautical open plan living room in Miami with grey walls, ceramic flooring and a wall mounted tv.
This is an example of a large nautical open plan living room in Miami with grey walls, ceramic flooring and a wall mounted tv.
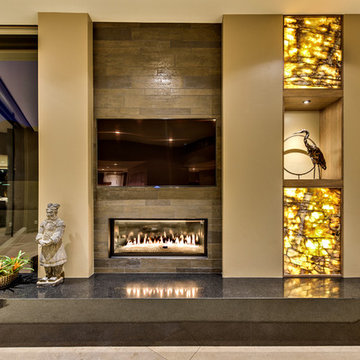
Danny Lee
This is an example of a medium sized modern formal open plan living room in Salt Lake City with beige walls, ceramic flooring, a ribbon fireplace, a tiled fireplace surround, a wall mounted tv and grey floors.
This is an example of a medium sized modern formal open plan living room in Salt Lake City with beige walls, ceramic flooring, a ribbon fireplace, a tiled fireplace surround, a wall mounted tv and grey floors.
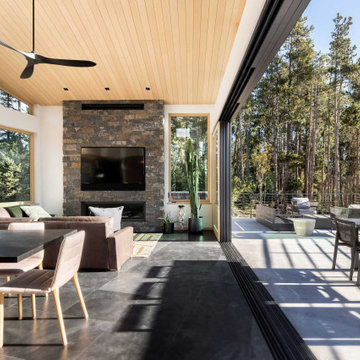
Winner: Platinum Award for Best in America Living Awards 2023. Atop a mountain peak, nearly two miles above sea level, sits a pair of non-identical, yet related, twins. Inspired by intersecting jagged peaks, these unique homes feature soft dark colors, rich textural exterior stone, and patinaed Shou SugiBan siding, allowing them to integrate quietly into the surrounding landscape, and to visually complete the natural ridgeline. Despite their smaller size, these homes are richly appointed with amazing, organically inspired contemporary details that work to seamlessly blend their interior and exterior living spaces. The simple, yet elegant interior palette includes slate floors, T&G ash ceilings and walls, ribbed glass handrails, and stone or oxidized metal fireplace surrounds.
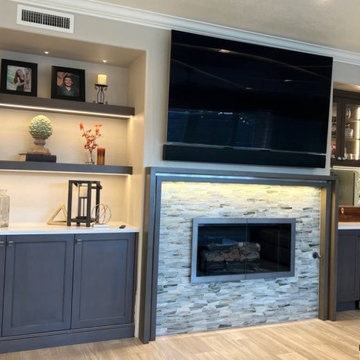
Design ideas for a medium sized contemporary open plan living room in Orange County with ceramic flooring, a wooden fireplace surround, a wall mounted tv and multi-coloured floors.
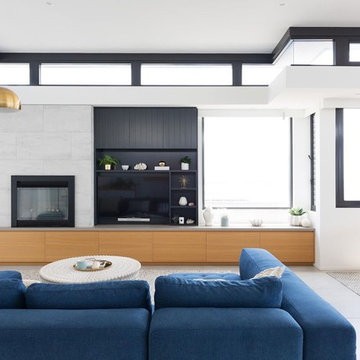
Simon Whitbread Photography
This is an example of a contemporary open plan living room in Sydney with white walls, ceramic flooring, a tiled fireplace surround, grey floors and a wall mounted tv.
This is an example of a contemporary open plan living room in Sydney with white walls, ceramic flooring, a tiled fireplace surround, grey floors and a wall mounted tv.
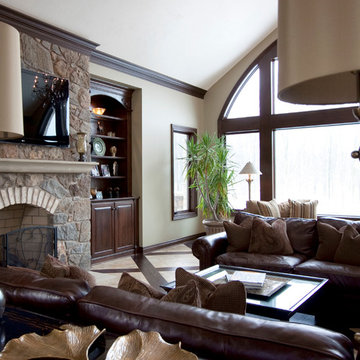
Medium sized classic formal open plan living room in Cleveland with beige walls, ceramic flooring, a standard fireplace, a stone fireplace surround and a wall mounted tv.
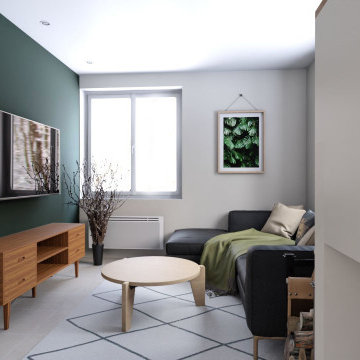
Inspiration for a large scandinavian open plan living room in Other with green walls, ceramic flooring, all types of fireplace, a wall mounted tv and beige floors.
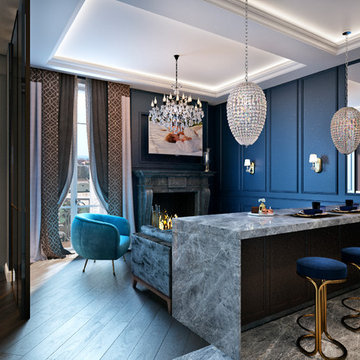
Design ideas for a medium sized classic open plan living room in Nice with blue walls, ceramic flooring, a standard fireplace, a stone fireplace surround, a wall mounted tv, brown floors and a home bar.
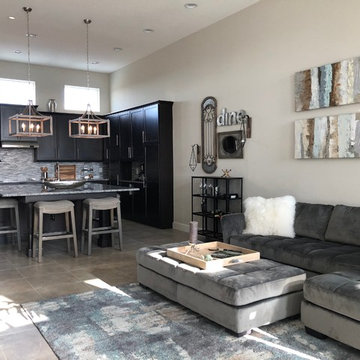
Medium sized classic open plan living room in Orlando with grey walls, ceramic flooring, a wall mounted tv and grey floors.
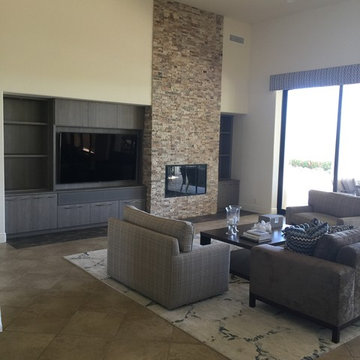
This is an example of a large contemporary open plan living room in Other with beige walls, ceramic flooring, a ribbon fireplace, a stone fireplace surround and a wall mounted tv.
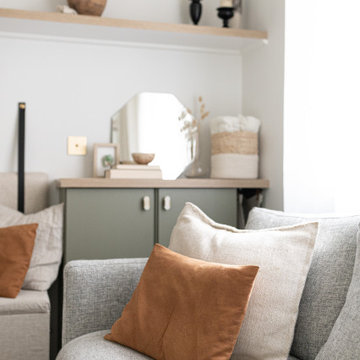
Design ideas for a small scandi open plan living room in Montpellier with a reading nook, white walls, ceramic flooring, no fireplace, a wall mounted tv, grey floors and exposed beams.
Living Room with Ceramic Flooring and a Wall Mounted TV Ideas and Designs
5