Living Room with Concrete Flooring and a Built-in Media Unit Ideas and Designs
Refine by:
Budget
Sort by:Popular Today
101 - 120 of 692 photos
Item 1 of 3
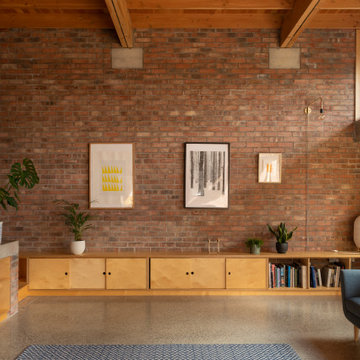
Large contemporary formal open plan living room in Other with concrete flooring, a wood burning stove, a brick fireplace surround, a built-in media unit, grey floors, a coffered ceiling and brick walls.
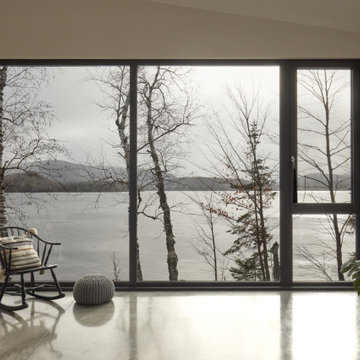
Living room with view onto lake
This is an example of a large contemporary open plan living room in Montreal with white walls, concrete flooring, a ribbon fireplace, a plastered fireplace surround, a built-in media unit, grey floors and a vaulted ceiling.
This is an example of a large contemporary open plan living room in Montreal with white walls, concrete flooring, a ribbon fireplace, a plastered fireplace surround, a built-in media unit, grey floors and a vaulted ceiling.
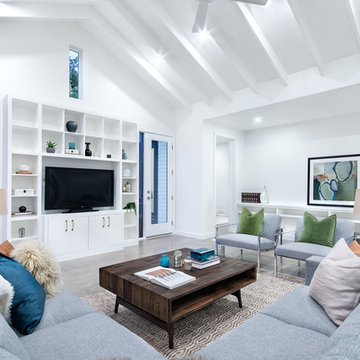
Photography By : Piston Design, Paul Finkel
This is an example of a large retro formal open plan living room in Austin with white walls, concrete flooring, no fireplace, a built-in media unit and grey floors.
This is an example of a large retro formal open plan living room in Austin with white walls, concrete flooring, no fireplace, a built-in media unit and grey floors.
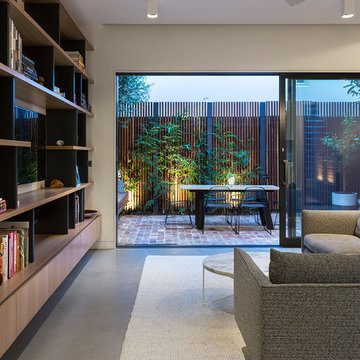
Photo by Michael Downes
This is an example of a small modern open plan living room in Melbourne with white walls, concrete flooring and a built-in media unit.
This is an example of a small modern open plan living room in Melbourne with white walls, concrete flooring and a built-in media unit.
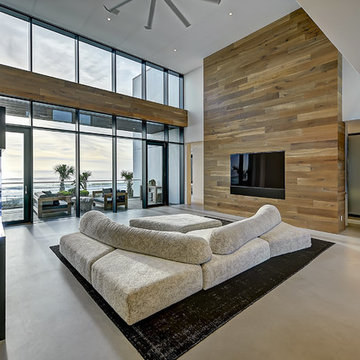
Severine Photography
This is an example of a large contemporary formal open plan living room in Jacksonville with white walls, concrete flooring, a built-in media unit, no fireplace and grey floors.
This is an example of a large contemporary formal open plan living room in Jacksonville with white walls, concrete flooring, a built-in media unit, no fireplace and grey floors.
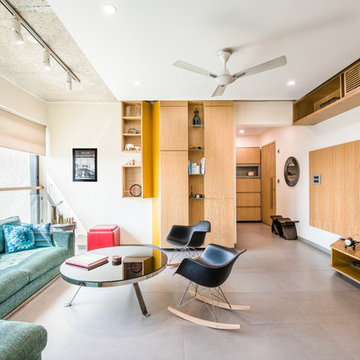
Sunil Thakkar Photography
Design ideas for a contemporary living room in Mumbai with white walls, concrete flooring, no fireplace and a built-in media unit.
Design ideas for a contemporary living room in Mumbai with white walls, concrete flooring, no fireplace and a built-in media unit.
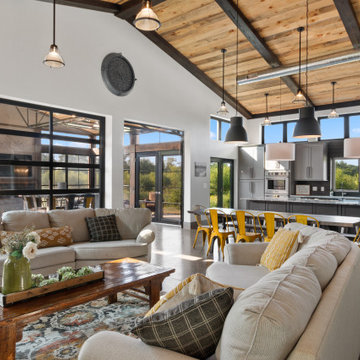
This 2,500 square-foot home, combines the an industrial-meets-contemporary gives its owners the perfect place to enjoy their rustic 30- acre property. Its multi-level rectangular shape is covered with corrugated red, black, and gray metal, which is low-maintenance and adds to the industrial feel.
Encased in the metal exterior, are three bedrooms, two bathrooms, a state-of-the-art kitchen, and an aging-in-place suite that is made for the in-laws. This home also boasts two garage doors that open up to a sunroom that brings our clients close nature in the comfort of their own home.
The flooring is polished concrete and the fireplaces are metal. Still, a warm aesthetic abounds with mixed textures of hand-scraped woodwork and quartz and spectacular granite counters. Clean, straight lines, rows of windows, soaring ceilings, and sleek design elements form a one-of-a-kind, 2,500 square-foot home
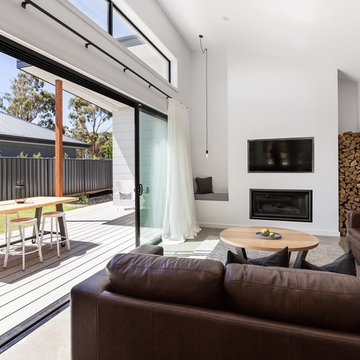
Design ideas for a large scandi open plan living room in Indianapolis with white walls, concrete flooring, a ribbon fireplace, a metal fireplace surround, a built-in media unit and grey floors.
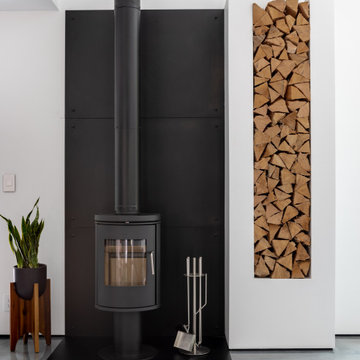
Morso woodstove
Modern living room in Boston with concrete flooring, a wood burning stove, a built-in media unit and grey floors.
Modern living room in Boston with concrete flooring, a wood burning stove, a built-in media unit and grey floors.
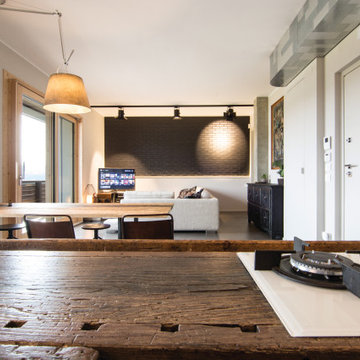
La cucina industriale ha in primo piano un tavolo da falegname trasformato in penisola con incassati i fuochi in linea. La grande cappa industriale è stata realizzata su nostro progetto così come il tavolo da pranzo dal sapore vintage e rustico allo stesso tempo. Le assi del tavolo son in legno di recupero. Illuminazione diretta ed indiretta studiata nei minimi dettagli per mettere in risalto la parete in mattoni faccia a vista dipinti di nero opaco. A terra un pavimento continuo in cemento autolivellante.
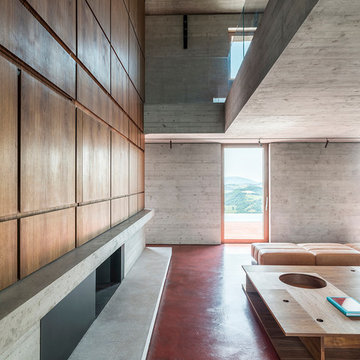
Ph ©Ezio Manciucca
Photo of a large contemporary formal open plan living room in Other with concrete flooring, a ribbon fireplace, a metal fireplace surround, a built-in media unit and red floors.
Photo of a large contemporary formal open plan living room in Other with concrete flooring, a ribbon fireplace, a metal fireplace surround, a built-in media unit and red floors.
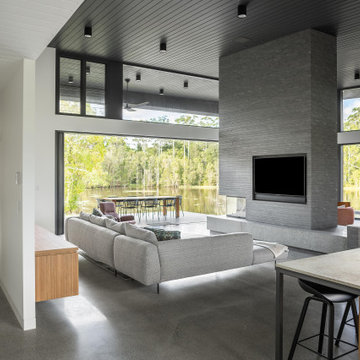
The heart of the home consists of the living room and the family room, separated by a large two sided fire place. This created the sense of 'rooms' in a largely open part of the house. The finishes are modern while the furniture is soft and comfortable.
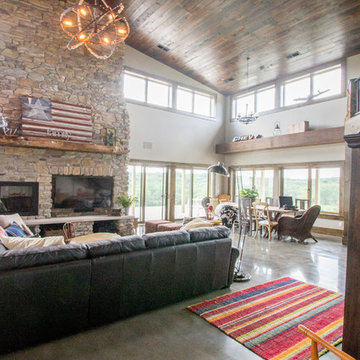
The concrete floor provides a cool industrial look while they wood ceiling and substantial stone keeps the space feeling warm and comfortable.
---
Project by Wiles Design Group. Their Cedar Rapids-based design studio serves the entire Midwest, including Iowa City, Dubuque, Davenport, and Waterloo, as well as North Missouri and St. Louis.
For more about Wiles Design Group, see here: https://wilesdesigngroup.com/
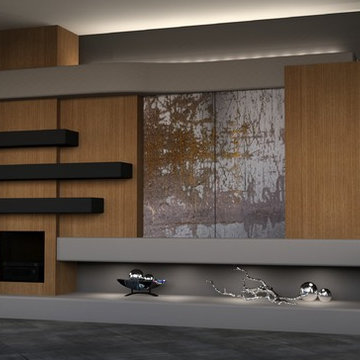
A media wall can be more than a TV on a wall. DAGR Design listens to what the clients main objective is and designs with style and functionality in mind. Beautiful artwork can be tucked away when viewing the TV and exposed when the TV is no longer needed. Either way, the wall can stand alone as a unique feature to the room.
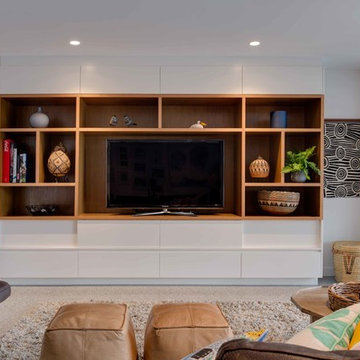
Kate Mathieson Photography
This is an example of a contemporary open plan living room in Brisbane with white walls, concrete flooring and a built-in media unit.
This is an example of a contemporary open plan living room in Brisbane with white walls, concrete flooring and a built-in media unit.
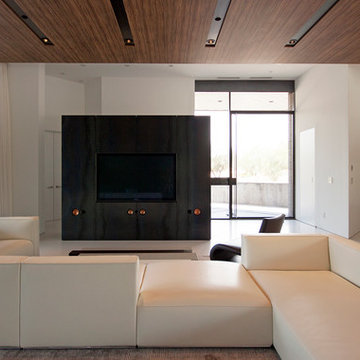
The media cabinet and the opposite wall are clad with hot rolled steel and flank the living room in order to direct the relationship of the space between that of the kitchen, living room, and the outdoor patio. The ceiling plane which is clad with Olive wood panels also serve to reinforce the relationship between the kitchen and the living room spaces. Furnishings by poliform. Photos by Chen + Suchart Studio LLC

Basement living room extension with floor to ceiling sliding doors, plywood panelling a stone tile feature wall (with integrated TV) and concrete/wood flooring to create an inside-outside living space.

This is an example of an expansive contemporary open plan living room in Miami with brown walls, concrete flooring, a built-in media unit and grey floors.
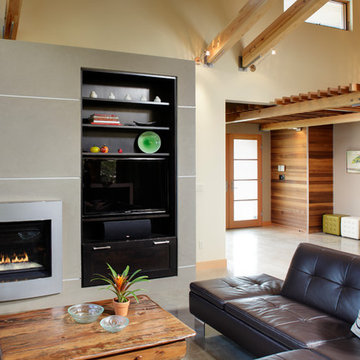
The intimate trellised entry with sand blasted glass entry doors and fir feature wall open up to the dramatic soaring great room with massive structural beams and clerestory windows that flood the space with natural light. The polished aggregate highlights in the concrete floor treatment lends an organic feel to the space while the wood accents seen in the trellis work, windows and beams add a touch of warmth, softening the minimalist design scheme. The entertainment center and fireplace were installed in a concrete overly feature wall, a stainless "c" channel was embedded in the overlay to create a structural element in the design.
Dave Adams Photography
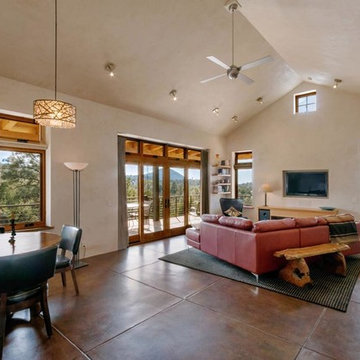
Living room with radiant concrete floors
Photos James Black
This is an example of a medium sized contemporary open plan living room in Albuquerque with concrete flooring, a built-in media unit and beige walls.
This is an example of a medium sized contemporary open plan living room in Albuquerque with concrete flooring, a built-in media unit and beige walls.
Living Room with Concrete Flooring and a Built-in Media Unit Ideas and Designs
6