Living Room with Concrete Flooring and a Standard Fireplace Ideas and Designs
Refine by:
Budget
Sort by:Popular Today
101 - 120 of 2,719 photos
Item 1 of 3
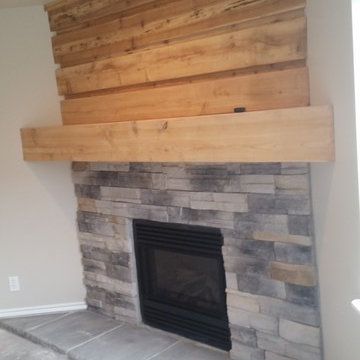
This is an example of a medium sized rustic formal enclosed living room in Salt Lake City with concrete flooring, a standard fireplace, a stone fireplace surround, no tv, grey floors and beige walls.
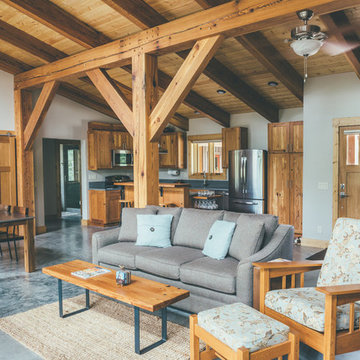
Photo of a large rustic living room in Other with beige walls, concrete flooring, a standard fireplace, a stone fireplace surround and grey floors.
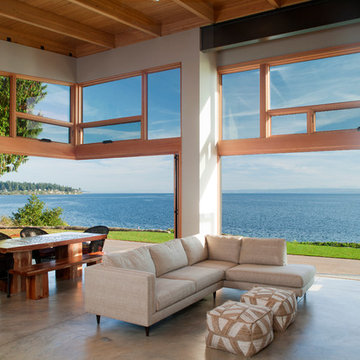
Medium sized contemporary open plan living room in Seattle with grey walls, a standard fireplace and concrete flooring.
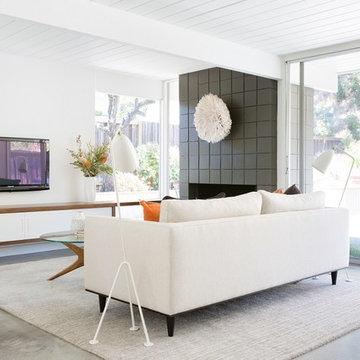
Photo by Suzanna Scott.
$1200 retail wool rug from Feizy, which we then had custom cut to size and hand-serged for just $150.
The fireplace is dressed up with a white Traditional African Headdress sourced at a local flea market, and baskets and vases from West Elm and CB2, against a solid walnut built-in media cabinet below the TV. The Khrome Studios Della Robbia “sectional” (which would have been an expensive custom order) was created using a stock-size sofa in graded-in (stock) fabric, with an ottoman, giving a sectional effect. Coffee table sourced on Etsy for $875. Gubi Grasshopper lamps were another splurge (the client LOVED them) at $900 each.
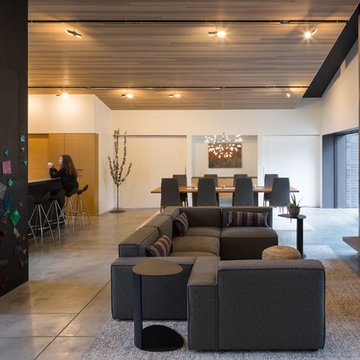
An open plan unites the living room, dining room, and kitchen. Large sliding doors conceal the den and playroom.
Photo by Lara Swimmer
Large midcentury open plan living room in Seattle with white walls, concrete flooring, a standard fireplace, a plastered fireplace surround and a concealed tv.
Large midcentury open plan living room in Seattle with white walls, concrete flooring, a standard fireplace, a plastered fireplace surround and a concealed tv.
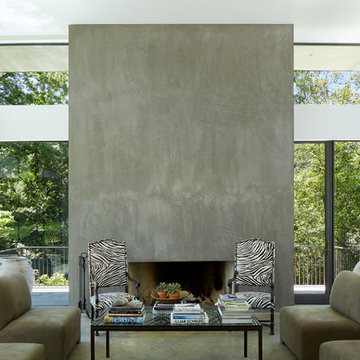
Inspiration for a medium sized contemporary formal open plan living room in Dallas with white walls, concrete flooring, a standard fireplace, a concrete fireplace surround and feature lighting.
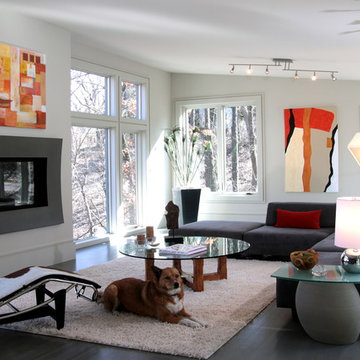
This is an example of a medium sized contemporary formal open plan living room in Milwaukee with white walls, concrete flooring, a standard fireplace, a metal fireplace surround, no tv and grey floors.
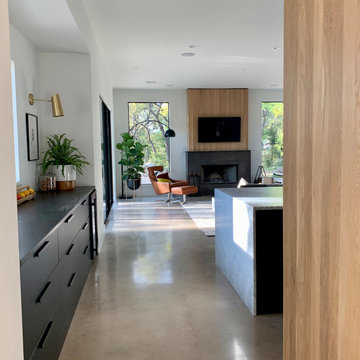
Open plan with natural materials, such as a steel fireplace , soapstone and honed carrera marble counters, and polished concrete floors.
This is an example of a scandinavian open plan living room in Austin with white walls, concrete flooring, a standard fireplace, a metal fireplace surround and grey floors.
This is an example of a scandinavian open plan living room in Austin with white walls, concrete flooring, a standard fireplace, a metal fireplace surround and grey floors.
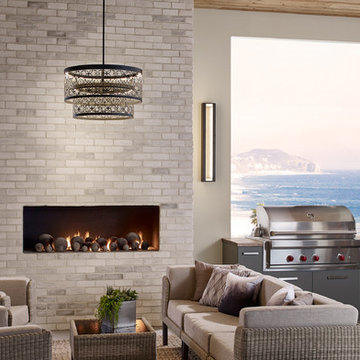
Design ideas for a medium sized contemporary formal open plan living room in Phoenix with beige walls, concrete flooring, a standard fireplace, a brick fireplace surround, no tv and grey floors.
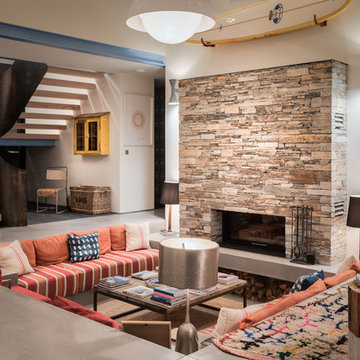
Sustainable Build Cornwall, Architects Cornwall
Photography by Daniel Scott, Mark Ashbee
Inspiration for a large contemporary open plan living room in Cornwall with concrete flooring, a stone fireplace surround, grey floors, white walls and a standard fireplace.
Inspiration for a large contemporary open plan living room in Cornwall with concrete flooring, a stone fireplace surround, grey floors, white walls and a standard fireplace.
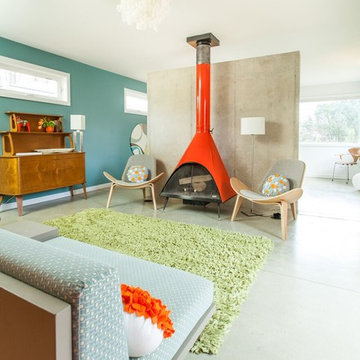
CJ South
Inspiration for a medium sized modern open plan living room with blue walls, concrete flooring, a standard fireplace, a metal fireplace surround and no tv.
Inspiration for a medium sized modern open plan living room with blue walls, concrete flooring, a standard fireplace, a metal fireplace surround and no tv.
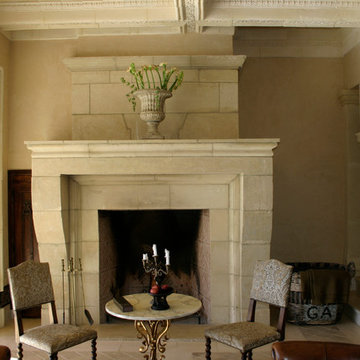
Inspiration for a large mediterranean formal open plan living room in San Francisco with beige walls, concrete flooring, a standard fireplace, a concrete fireplace surround and no tv.
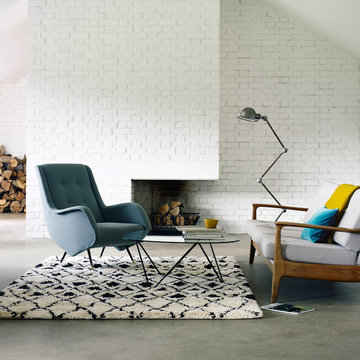
Contemporary living room in Manchester with white walls, concrete flooring, a standard fireplace and a brick fireplace surround.
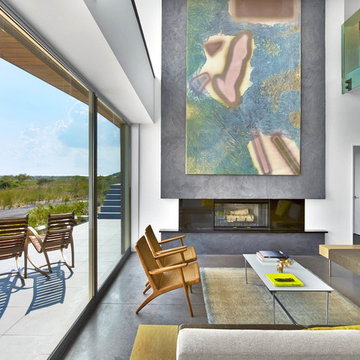
Eric Laignel
Contemporary open plan living room in New York with white walls, concrete flooring, a standard fireplace, a concrete fireplace surround and grey floors.
Contemporary open plan living room in New York with white walls, concrete flooring, a standard fireplace, a concrete fireplace surround and grey floors.
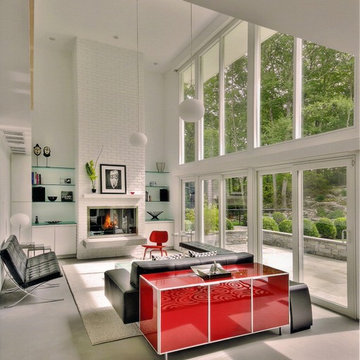
Fireplace with floating hearth.
Inspiration for a large modern formal open plan living room in New York with white walls, concrete flooring, a standard fireplace and a brick fireplace surround.
Inspiration for a large modern formal open plan living room in New York with white walls, concrete flooring, a standard fireplace and a brick fireplace surround.
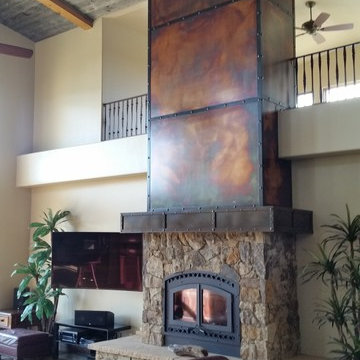
Custom wood burning fireplace, Lennox Montecito, wrapped in real rock veneer capped off with a custom metal mantle with steel rivets and clavos. Corner steel and straps were patina stained antique black. The panels were copper plated with a torched fire technique.
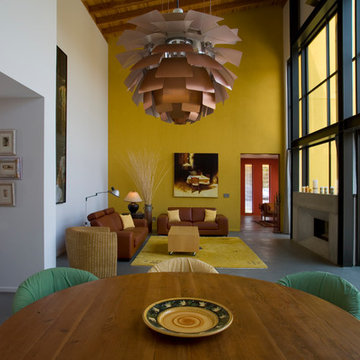
Photo of a large modern open plan living room in San Francisco with yellow walls, concrete flooring, a standard fireplace and a concrete fireplace surround.
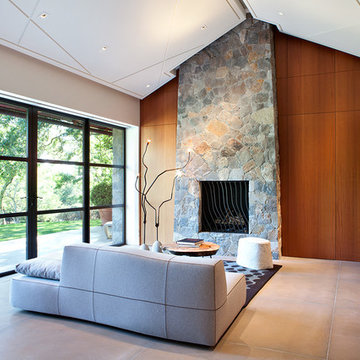
The Fieldstone Cottage is the culmination of collaboration between DM+A and our clients. Having a contractor as a client is a blessed thing. Here, some dreams come true. Here ideas and materials that couldn’t be incorporated in the much larger house were brought seamlessly together. The 640 square foot cottage stands only 25 feet from the bigger, more costly “Older Brother”, but stands alone in its own right. When our Clients commissioned DM+A for the project the direction was simple; make the cottage appear to be a companion to the main house, but be more frugal in the space and material used. The solution was to have one large living, working and sleeping area with a small, but elegant bathroom. The design imagery was about collision of materials and the form that emits from that collision. The furnishings and decorative lighting are the work of Caterina Spies-Reese of CSR Design. Mariko Reed Photography
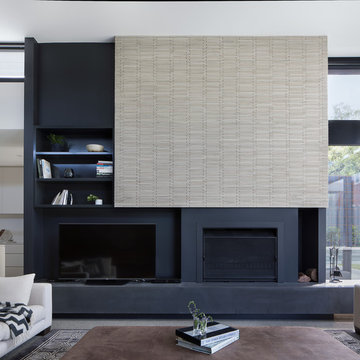
Superb Japanese tiles clad the fireplace with black gloss shelving against matt wall finishes displays a confidence in the implicit beauty of the simplicity.
Photography: Tatjana Plitt
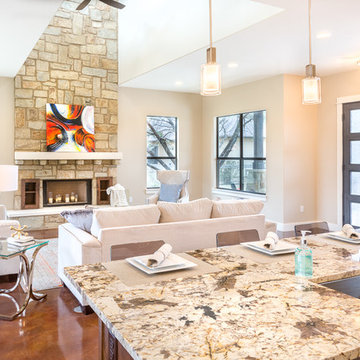
Medium sized traditional formal open plan living room in Austin with beige walls, concrete flooring, a standard fireplace, a stone fireplace surround and no tv.
Living Room with Concrete Flooring and a Standard Fireplace Ideas and Designs
6