Living Room with Concrete Flooring and a Two-sided Fireplace Ideas and Designs
Refine by:
Budget
Sort by:Popular Today
121 - 140 of 472 photos
Item 1 of 3
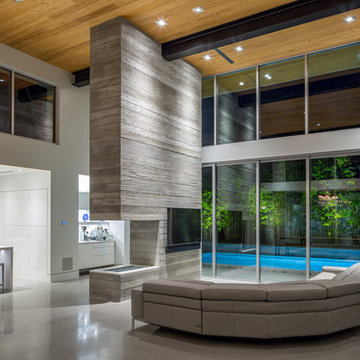
Ryan Begley Photography
Design ideas for a large modern open plan living room in Orlando with white walls, concrete flooring, a two-sided fireplace and a concrete fireplace surround.
Design ideas for a large modern open plan living room in Orlando with white walls, concrete flooring, a two-sided fireplace and a concrete fireplace surround.

Looking down from the mid-level entry, into the living room, the view and a little of the dining room. The dominant theme is the overwhelming strength of the steel beam work. The holes add a sense of whimsy, like aircraft hanger or art deco styling. The ceiling is lit by led strips on top of the steel beam grid.
Photos by Dominque Verdier
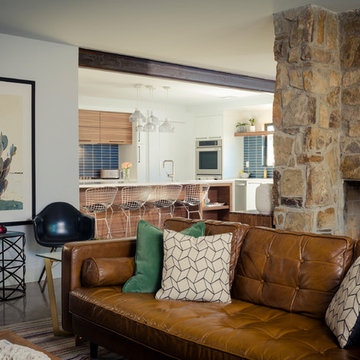
Jeff Green Photography
This is an example of a medium sized midcentury enclosed living room in Las Vegas with white walls, concrete flooring, a two-sided fireplace, a stone fireplace surround and brown floors.
This is an example of a medium sized midcentury enclosed living room in Las Vegas with white walls, concrete flooring, a two-sided fireplace, a stone fireplace surround and brown floors.
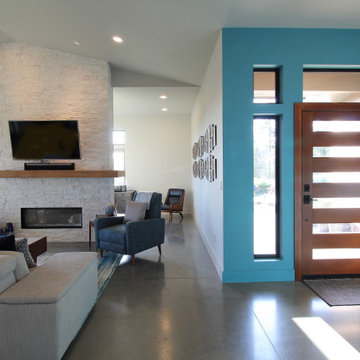
Medium sized retro open plan living room in Seattle with grey walls, concrete flooring, a two-sided fireplace, a stacked stone fireplace surround, a wall mounted tv, grey floors and a vaulted ceiling.
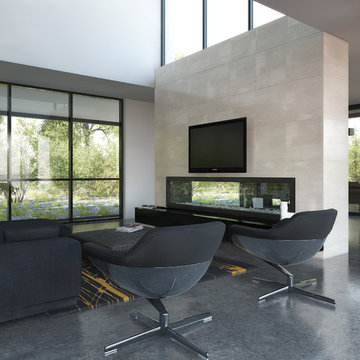
The brief for this project was for the house to be at one with its surroundings.
Integrating harmoniously into its coastal setting a focus for the house was to open it up to allow the light and sea breeze to breathe through the building. The first floor seems almost to levitate above the landscape by minimising the visual bulk of the ground floor through the use of cantilevers and extensive glazing. The contemporary lines and low lying form echo the rolling country in which it resides.
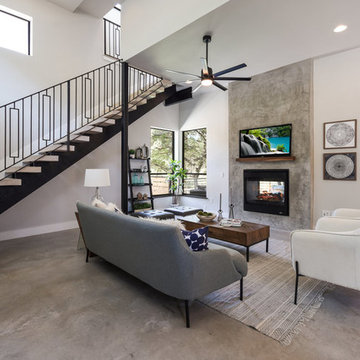
Photo of a contemporary open plan living room in Austin with grey walls, concrete flooring, a two-sided fireplace, a wall mounted tv and grey floors.
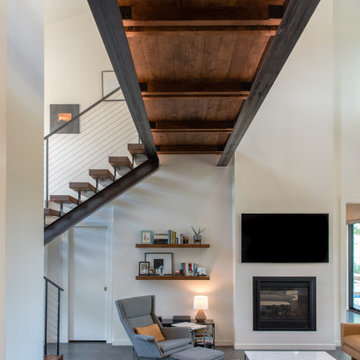
Design ideas for a medium sized farmhouse open plan living room in Denver with white walls, concrete flooring, a two-sided fireplace, a plastered fireplace surround, a wall mounted tv and grey floors.
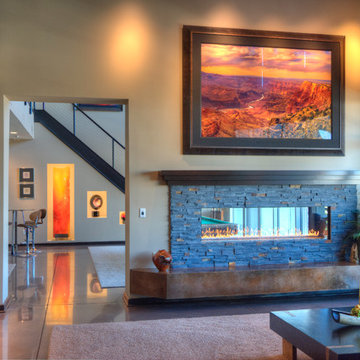
This photo by Peter Lik is called "Seventh Wonder". We opened up between the two units with an oversized 9' tall doorway. The double sided ribbon fireplace was a great way to combine the two units together to make them feel like one space. We kept the fireplace on this side of the unit shorter. This way, the owner can change out his artwork if he would chose to a later time. The hearth is made from concrete and appears to be floating. We cantilevered between the two units to support the weight of the concrete. Both fireplaces have the same hearth. The artwork is illuminated from the front.
Artist Peter Lik
Photo courtesy of Fred Lassman
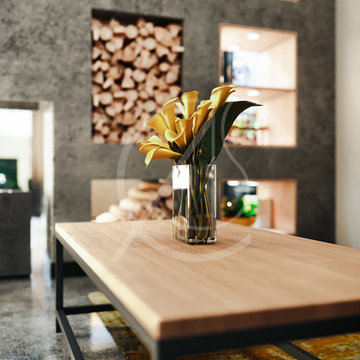
Bright living room with an industrial feel achieved by the combination of different materials from wood table top to polished concrete floor and metal accessories.
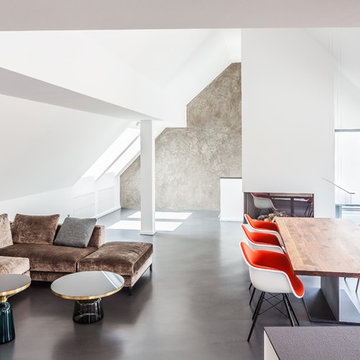
Jannis Wiebusch
This is an example of a large contemporary formal open plan living room in Essen with white walls, concrete flooring, a two-sided fireplace, a plastered fireplace surround and grey floors.
This is an example of a large contemporary formal open plan living room in Essen with white walls, concrete flooring, a two-sided fireplace, a plastered fireplace surround and grey floors.
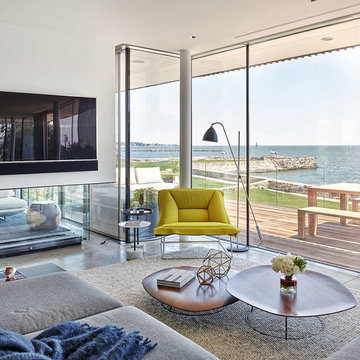
SGM Photography
This is an example of a contemporary open plan living room in New York with white walls, concrete flooring, a two-sided fireplace and a wall mounted tv.
This is an example of a contemporary open plan living room in New York with white walls, concrete flooring, a two-sided fireplace and a wall mounted tv.
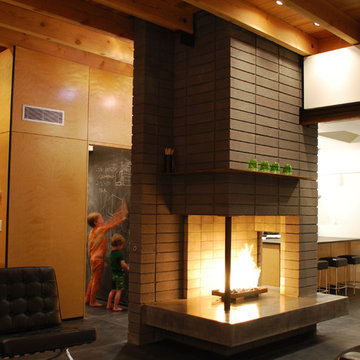
A new multi-functional space, and a remodeled kitchen and dining room, all revolve around a new three-sided fireplace. The fireplace is at the nucleus of the space and acts as a focal point while separating the spaces. The fireplace is positioned to open to all of the living spaces as well as the exterior patio. - Secrest Architecture
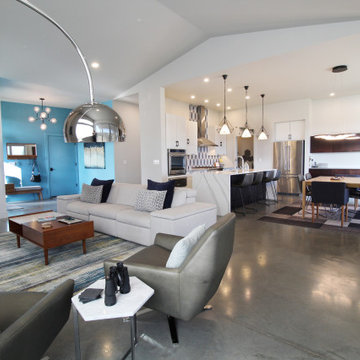
Design ideas for a medium sized retro open plan living room in Seattle with grey walls, concrete flooring, a two-sided fireplace, a stacked stone fireplace surround, a wall mounted tv, grey floors and a vaulted ceiling.
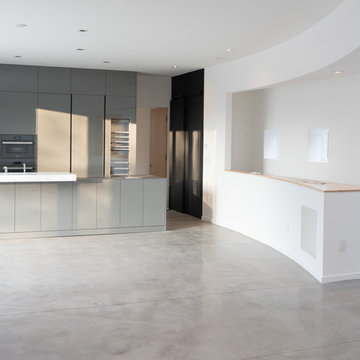
Photos by Chris Reilmann
Inspiration for a medium sized contemporary open plan living room in Denver with white walls, concrete flooring, a two-sided fireplace, a metal fireplace surround, a wall mounted tv and grey floors.
Inspiration for a medium sized contemporary open plan living room in Denver with white walls, concrete flooring, a two-sided fireplace, a metal fireplace surround, a wall mounted tv and grey floors.
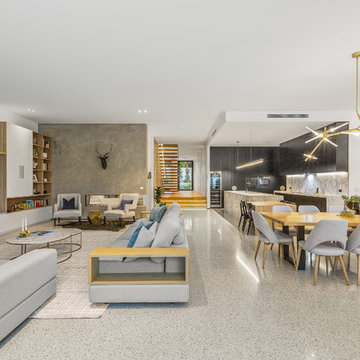
Sam Martin - 4 Walls Media
This is an example of a large modern open plan living room in Melbourne with white walls, concrete flooring, a two-sided fireplace, a concrete fireplace surround, a wall mounted tv and grey floors.
This is an example of a large modern open plan living room in Melbourne with white walls, concrete flooring, a two-sided fireplace, a concrete fireplace surround, a wall mounted tv and grey floors.
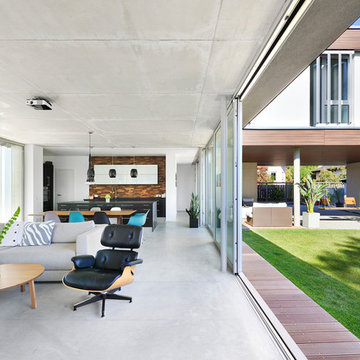
Offener Wohnbereich mit fließenden Übergang zum Garten. Überdachte Terrasse mit Feuerstelle.
Betonboden und Sichtbetondecke. Großzügige Glasfassade mit Alulamellen als Sicht- und Sonnenschutz.
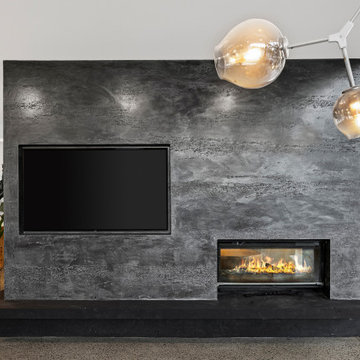
Large modern open plan living room in Melbourne with concrete flooring, a two-sided fireplace, a concrete fireplace surround, a built-in media unit and a vaulted ceiling.
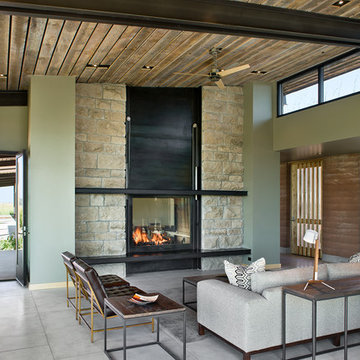
Pass-through fireplace made of reclaimed stone. Designed by Ward+Blake Architects, Jackson, Wyoming.
Photo credit: Roger Wade
Design ideas for a contemporary living room in Other with green walls, concrete flooring, a two-sided fireplace and a stone fireplace surround.
Design ideas for a contemporary living room in Other with green walls, concrete flooring, a two-sided fireplace and a stone fireplace surround.
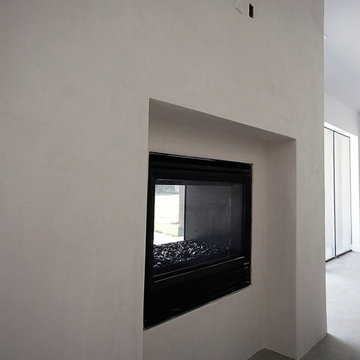
a dual-sided fireplace at the sloping ceiling of the great room creates a focal point at the new, open floor plan with concrete flooring
Photo of a large modern formal open plan living room in Orange County with white walls, concrete flooring, a two-sided fireplace, a plastered fireplace surround and a wall mounted tv.
Photo of a large modern formal open plan living room in Orange County with white walls, concrete flooring, a two-sided fireplace, a plastered fireplace surround and a wall mounted tv.
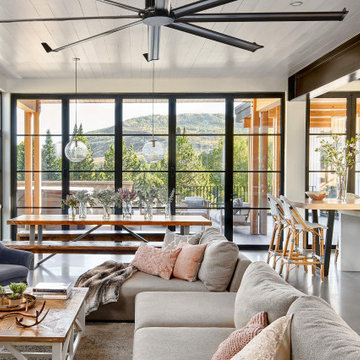
Design ideas for a large farmhouse open plan living room in Denver with white walls, concrete flooring, a two-sided fireplace, a stone fireplace surround, a wall mounted tv and grey floors.
Living Room with Concrete Flooring and a Two-sided Fireplace Ideas and Designs
7