Living Room with Concrete Flooring and a Wood Ceiling Ideas and Designs
Refine by:
Budget
Sort by:Popular Today
141 - 160 of 285 photos
Item 1 of 3
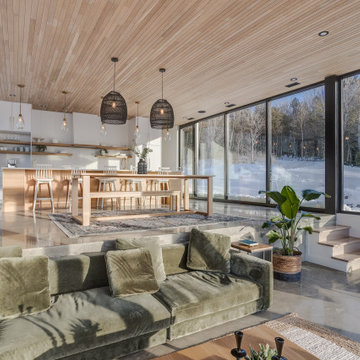
Le salon de La Scandinave de l'Étang, avec sa cheminée d'angle, ses fenêtres encadrant l'espace, son sol en béton, son plafond en planches de chêne et ses portes doubles ouvrant sur le patio, offre un équilibre harmonieux entre élégance moderne et chaleur naturelle. Un sanctuaire accueillant, baigné de lumière naturelle, invitant à la détente et à la connexion avec l'extérieur.
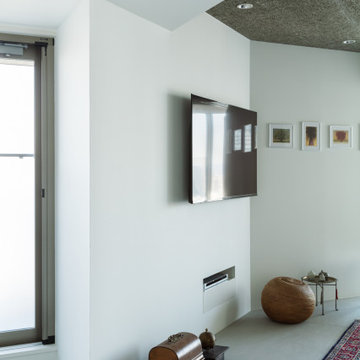
3LDKのマンションを開放的なワンルーム空間にしました。TVは壁掛けとし、レコーダーなどの機器は壁にインストールしています。
photo:Yohei Sasakura
Medium sized modern grey and black open plan living room in Osaka with white walls, concrete flooring, no fireplace, a wall mounted tv, grey floors, a wood ceiling and tongue and groove walls.
Medium sized modern grey and black open plan living room in Osaka with white walls, concrete flooring, no fireplace, a wall mounted tv, grey floors, a wood ceiling and tongue and groove walls.
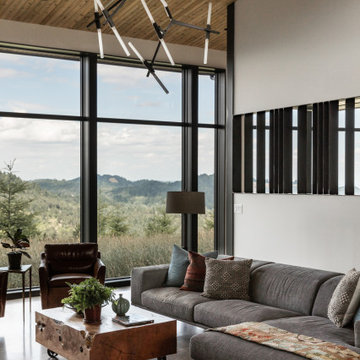
Design ideas for a modern formal living room in Portland with white walls, concrete flooring, a standard fireplace, a stone fireplace surround and a wood ceiling.
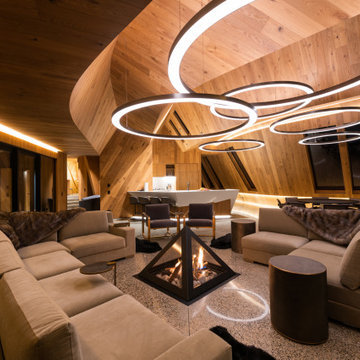
Photo of an expansive modern open plan living room in Other with brown walls, concrete flooring, a standard fireplace, a concrete fireplace surround, grey floors, a wood ceiling and wainscoting.
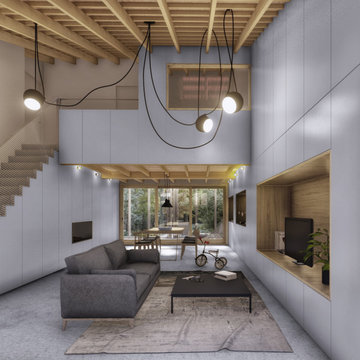
Inspiration for a medium sized contemporary formal open plan living room in Bordeaux with grey walls, concrete flooring, a ribbon fireplace, a metal fireplace surround, a built-in media unit, grey floors, a wood ceiling and panelled walls.
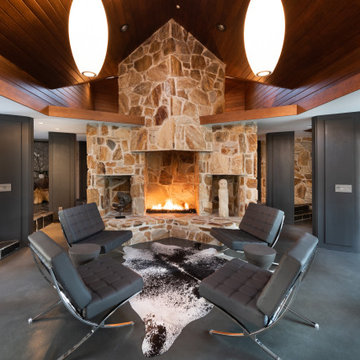
Photo of a medium sized retro open plan living room in Atlanta with brown walls, concrete flooring, a standard fireplace, a stone fireplace surround, a wall mounted tv, grey floors, a wood ceiling and wood walls.

This is an example of an expansive midcentury open plan living room in San Francisco with white walls, concrete flooring, a standard fireplace, a plastered fireplace surround, green floors and a wood ceiling.
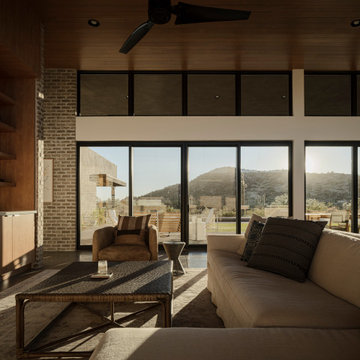
Photos by Roehner + Ryan
Large modern open plan living room in Phoenix with white walls, concrete flooring, a two-sided fireplace, grey floors and a wood ceiling.
Large modern open plan living room in Phoenix with white walls, concrete flooring, a two-sided fireplace, grey floors and a wood ceiling.
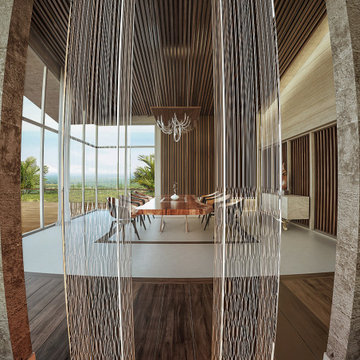
This is an example of a large world-inspired formal open plan living room in Other with beige walls, concrete flooring, no fireplace, no tv, grey floors, a wood ceiling and wood walls.
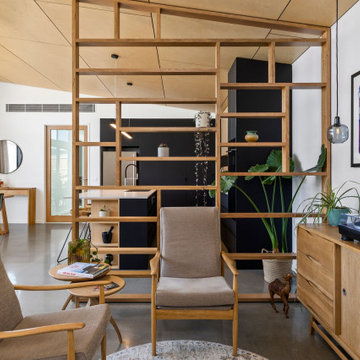
Design ideas for a medium sized open plan living room in Geelong with concrete flooring, a wood burning stove, a freestanding tv, grey floors and a wood ceiling.
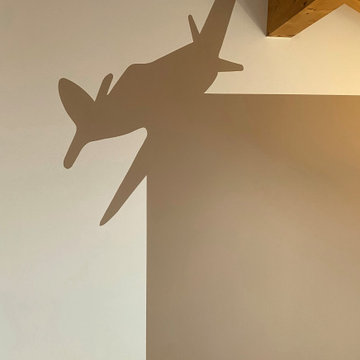
Dettaglio decorazione della "casa del pilota"
This is an example of a medium sized contemporary open plan living room in Other with concrete flooring, grey floors and a wood ceiling.
This is an example of a medium sized contemporary open plan living room in Other with concrete flooring, grey floors and a wood ceiling.
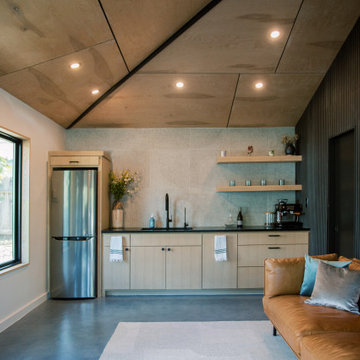
ADU living space
Inspiration for a modern mezzanine living room in Austin with concrete flooring, a wood ceiling and wood walls.
Inspiration for a modern mezzanine living room in Austin with concrete flooring, a wood ceiling and wood walls.
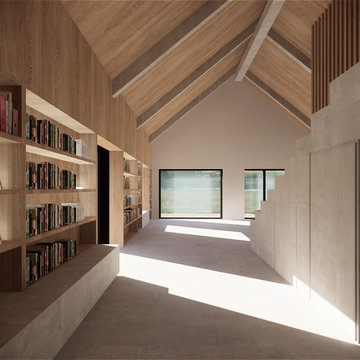
Photo of a large scandinavian open plan living room in Barcelona with a reading nook, grey walls, concrete flooring, no tv, grey floors, a wood ceiling and wood walls.
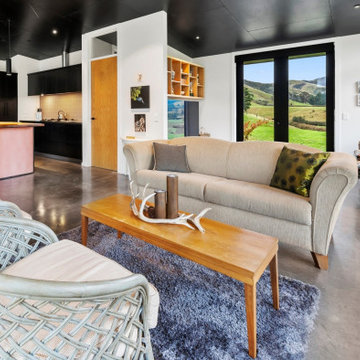
From the highly polished concrete floor and the
gleaming copper kitchen island, to the floor to-
ceiling windows in the lounge, everything in this home
was meticulously planned and executed.
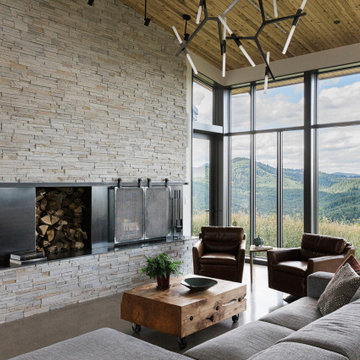
This is an example of a modern formal living room in Portland with white walls, concrete flooring, a standard fireplace, a stone fireplace surround and a wood ceiling.
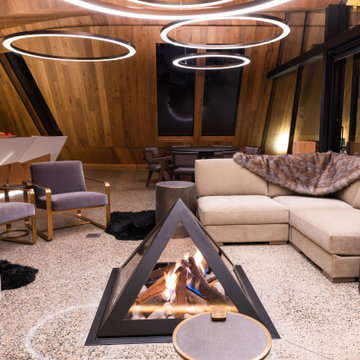
Photo of an expansive modern open plan living room in Other with brown walls, concrete flooring, a standard fireplace, a concrete fireplace surround, grey floors, a wood ceiling and wainscoting.
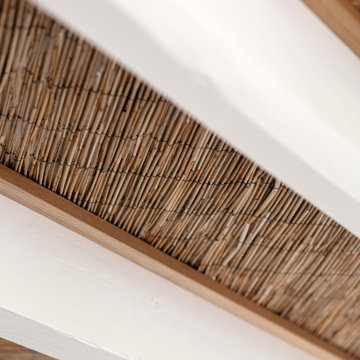
Vue plafond sur mesure en roseau.
Projet La Cabane du Lac, Lacanau, par Studio Pépites.
Photographies Lionel Moreau.
Design ideas for a mediterranean open plan living room in Bordeaux with beige walls, concrete flooring, white floors, a wood ceiling and wallpapered walls.
Design ideas for a mediterranean open plan living room in Bordeaux with beige walls, concrete flooring, white floors, a wood ceiling and wallpapered walls.
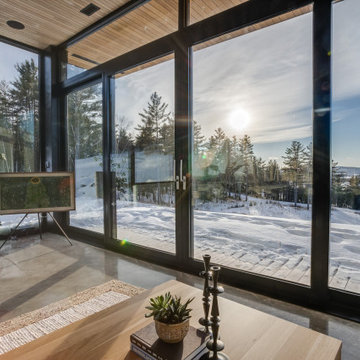
Le salon de La Scandinave de l'Étang, avec sa cheminée d'angle, ses fenêtres encadrant l'espace, son sol en béton, son plafond en planches de chêne et ses portes doubles ouvrant sur le patio, offre un équilibre harmonieux entre élégance moderne et chaleur naturelle. Un sanctuaire accueillant, baigné de lumière naturelle, invitant à la détente et à la connexion avec l'extérieur.
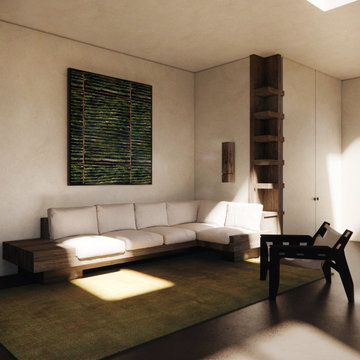
Artist's lounge was designed with the use of reclaimed natural hemlock sourced in the area. Featuring built-in bench and integrated display shelf to hold the new creations. Velvet-soft limewash walls add warmth to the modern space with dark chocolate concrete floors. Art is always an integral part of each space - establishing connection with the surrounding forest.
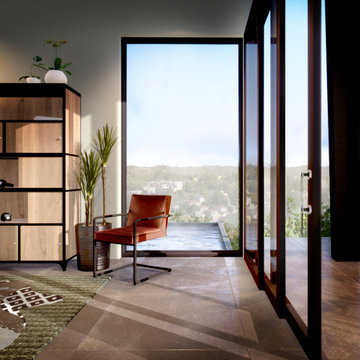
The exterior wall of the house pulls in from the black steel structure, creating a covered deck that leads to the pool.
Photo of a medium sized modern open plan living room in Los Angeles with white walls, concrete flooring, grey floors and a wood ceiling.
Photo of a medium sized modern open plan living room in Los Angeles with white walls, concrete flooring, grey floors and a wood ceiling.
Living Room with Concrete Flooring and a Wood Ceiling Ideas and Designs
8