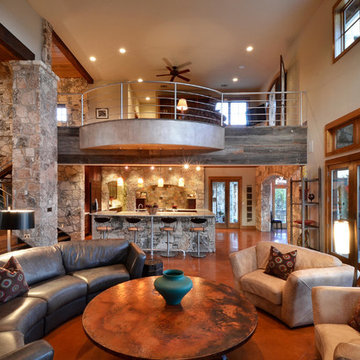Living Room with Concrete Flooring and All Types of Wall Treatment Ideas and Designs
Refine by:
Budget
Sort by:Popular Today
81 - 100 of 755 photos
Item 1 of 3

Believe it or not, this was one of the cleanest the job was in a long time. The cabin was pretty tiny so not much room left when it was stocked with all of our materaisl that needed cover. But underneath it all, you can see the minimalistic pine bench. I loved how our 2 step finish made all of the grain and color pop without being shiny. Price of steel skyrocketed just before this but still wasn't too bad, especially compared to the stone I had planned before.
Installed the steel plate hearth for the wood stove. Took some hunting but found a minimalistic modern wood stove. Was a little worried when client insisted on wood stove because most are so traditional and dated looking. Love the square edges, straight lines. Wood stove disappears into the black background. Originally I had planned a massive stone gas fireplace and surround and was disappointed when client wanted woodstove. But after redeisign was pretty happy how it turned out. Got that minimal streamlined rustic farmhouse look I was going for.
The cubby holes are for firewood storage. 2 step finish method. 1st coat makes grain and color pop (you should have seen how bland it looked before) and final coat for protection.
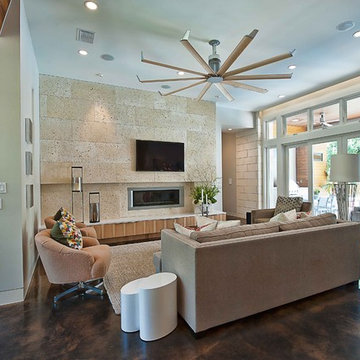
The driving impetus for this Tarrytown residence was centered around creating a green and sustainable home. The owner-Architect collaboration was unique for this project in that the client was also the builder with a keen desire to incorporate LEED-centric principles to the design process. The original home on the lot was deconstructed piece by piece, with 95% of the materials either reused or reclaimed. The home is designed around the existing trees with the challenge of expanding the views, yet creating privacy from the street. The plan pivots around a central open living core that opens to the more private south corner of the lot. The glazing is maximized but restrained to control heat gain. The residence incorporates numerous features like a 5,000-gallon rainwater collection system, shading features, energy-efficient systems, spray-foam insulation and a material palette that helped the project achieve a five-star rating with the Austin Energy Green Building program.
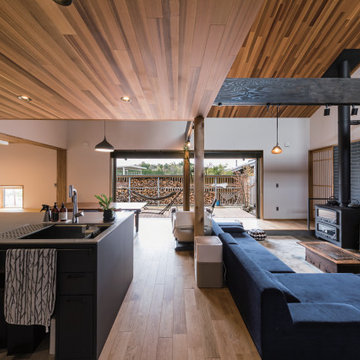
Design ideas for a scandinavian living room in Other with blue walls, concrete flooring, a wood burning stove, a tiled fireplace surround, a wall mounted tv, grey floors, a wood ceiling and wallpapered walls.
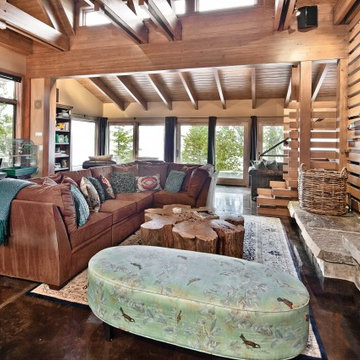
This home is a cutting edge design from floor to ceiling. The open trusses and gorgeous wood tones fill the home with light and warmth, especially since everything in the home is reflecting off the gorgeous black polished concrete floor.
As a material for use in the home, concrete is top notch. As the longest lasting flooring solution available concrete’s durability can’t be beaten. It’s cost effective, gorgeous, long lasting and let’s not forget the possibility of ambient heat! There is truly nothing like the feeling of a heated bathroom floor warm against your socks in the morning.
Good design is easy to come by, but great design requires a whole package, bigger picture mentality. The Cabin on Lake Wentachee is definitely the whole package from top to bottom. Polished concrete is the new cutting edge of architectural design, and Gelotte Hommas Drivdahl has proven just how stunning the results can be.
Photographs by Taylor Grant Photography
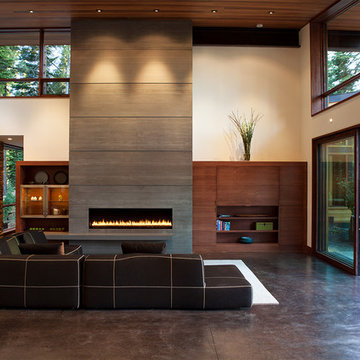
photo by Mariko Reed
Contemporary living room in Sacramento with concrete flooring.
Contemporary living room in Sacramento with concrete flooring.

Dan Arnold Photo
Inspiration for an urban living room in Los Angeles with concrete flooring, grey floors, grey walls and a wall mounted tv.
Inspiration for an urban living room in Los Angeles with concrete flooring, grey floors, grey walls and a wall mounted tv.

Foto Lucia Ludwig
Inspiration for a large modern open plan living room in Other with white walls, concrete flooring, a concrete fireplace surround, a corner fireplace and grey floors.
Inspiration for a large modern open plan living room in Other with white walls, concrete flooring, a concrete fireplace surround, a corner fireplace and grey floors.
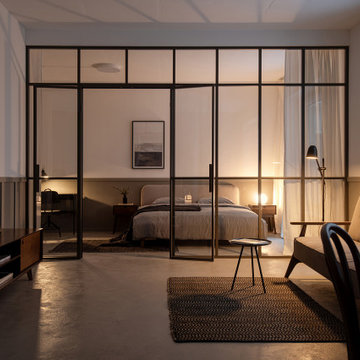
This is an example of a medium sized contemporary open plan living room in Saint Petersburg with white walls, concrete flooring, grey floors and panelled walls.
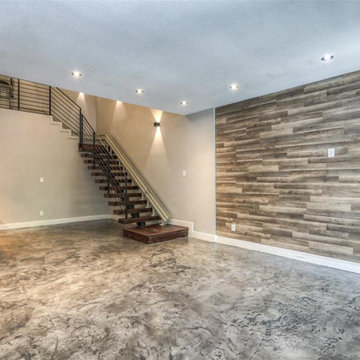
This is an example of a medium sized contemporary open plan living room in Houston with concrete flooring, a wood burning stove, a tiled fireplace surround, grey floors and wood walls.

This is an example of a contemporary formal enclosed living room in Hobart with grey walls, concrete flooring, no fireplace, no tv, grey floors and panelled walls.
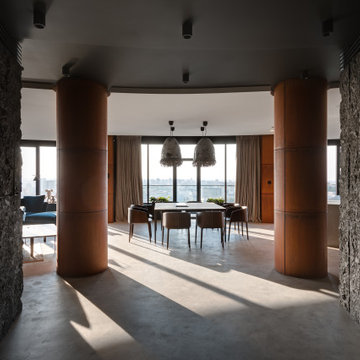
Dive into the epitome of urban luxury where the fusion of textured stone walls and sleek cylindrical columns crafts a modern sanctuary. Bathed in natural light, the inviting space boasts an intimate dining area framed by floor-to-ceiling windows that unveil an expansive cityscape. Plush seating and avant-garde lighting elements echo the finesse of a refined aesthetic that captures both comfort and elegance.
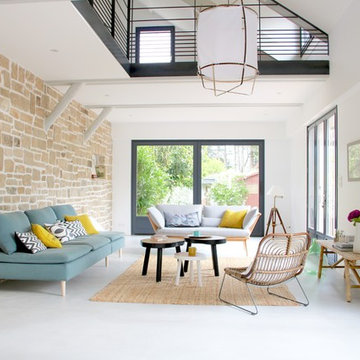
This is an example of a large scandinavian grey and teal open plan living room in Other with white walls, concrete flooring, grey floors, no fireplace, no tv and feature lighting.

Waterfront house Archipelago
This is an example of a large modern formal open plan living room in Barcelona with grey walls, concrete flooring, no fireplace and no tv.
This is an example of a large modern formal open plan living room in Barcelona with grey walls, concrete flooring, no fireplace and no tv.
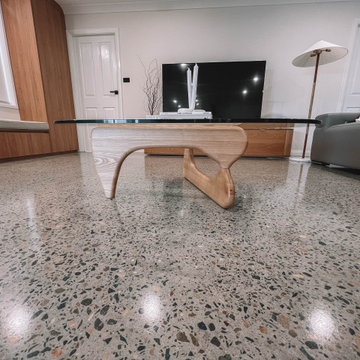
After the second fallout of the Delta Variant amidst the COVID-19 Pandemic in mid 2021, our team working from home, and our client in quarantine, SDA Architects conceived Japandi Home.
The initial brief for the renovation of this pool house was for its interior to have an "immediate sense of serenity" that roused the feeling of being peaceful. Influenced by loneliness and angst during quarantine, SDA Architects explored themes of escapism and empathy which led to a “Japandi” style concept design – the nexus between “Scandinavian functionality” and “Japanese rustic minimalism” to invoke feelings of “art, nature and simplicity.” This merging of styles forms the perfect amalgamation of both function and form, centred on clean lines, bright spaces and light colours.
Grounded by its emotional weight, poetic lyricism, and relaxed atmosphere; Japandi Home aesthetics focus on simplicity, natural elements, and comfort; minimalism that is both aesthetically pleasing yet highly functional.
Japandi Home places special emphasis on sustainability through use of raw furnishings and a rejection of the one-time-use culture we have embraced for numerous decades. A plethora of natural materials, muted colours, clean lines and minimal, yet-well-curated furnishings have been employed to showcase beautiful craftsmanship – quality handmade pieces over quantitative throwaway items.
A neutral colour palette compliments the soft and hard furnishings within, allowing the timeless pieces to breath and speak for themselves. These calming, tranquil and peaceful colours have been chosen so when accent colours are incorporated, they are done so in a meaningful yet subtle way. Japandi home isn’t sparse – it’s intentional.
The integrated storage throughout – from the kitchen, to dining buffet, linen cupboard, window seat, entertainment unit, bed ensemble and walk-in wardrobe are key to reducing clutter and maintaining the zen-like sense of calm created by these clean lines and open spaces.
The Scandinavian concept of “hygge” refers to the idea that ones home is your cosy sanctuary. Similarly, this ideology has been fused with the Japanese notion of “wabi-sabi”; the idea that there is beauty in imperfection. Hence, the marriage of these design styles is both founded on minimalism and comfort; easy-going yet sophisticated. Conversely, whilst Japanese styles can be considered “sleek” and Scandinavian, “rustic”, the richness of the Japanese neutral colour palette aids in preventing the stark, crisp palette of Scandinavian styles from feeling cold and clinical.
Japandi Home’s introspective essence can ultimately be considered quite timely for the pandemic and was the quintessential lockdown project our team needed.

Farmhouse living room in Perth with brown walls, concrete flooring, grey floors, a vaulted ceiling, a wood ceiling and wood walls.
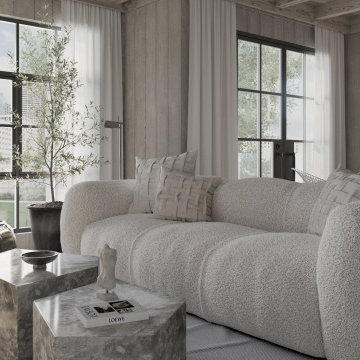
This is an example of a small formal open plan living room in Phoenix with concrete flooring, exposed beams and wood walls.
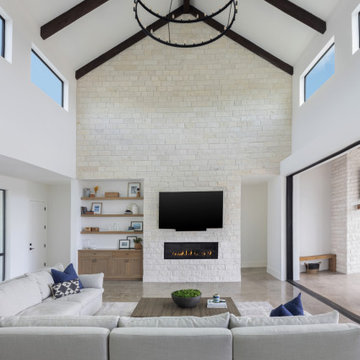
Photo of a large scandi open plan living room in Austin with white walls, concrete flooring, a standard fireplace, a stone fireplace surround, a wall mounted tv, grey floors, exposed beams and brick walls.

This is an example of a large industrial open plan living room in Barcelona with red walls, concrete flooring, blue floors, a vaulted ceiling and brick walls.

Design ideas for a rustic living room in Other with concrete flooring, grey floors, grey walls and a standard fireplace.
Living Room with Concrete Flooring and All Types of Wall Treatment Ideas and Designs
5
