Living Room with Concrete Flooring and No Fireplace Ideas and Designs
Refine by:
Budget
Sort by:Popular Today
101 - 120 of 2,685 photos
Item 1 of 3
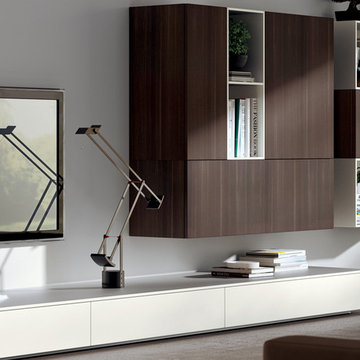
This is an example of a medium sized modern living room in Montreal with white walls, concrete flooring, no fireplace and a wall mounted tv.
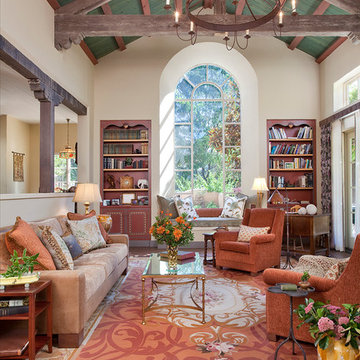
Inspiration for a medium sized rural formal open plan living room in San Francisco with concrete flooring, no tv, beige walls and no fireplace.
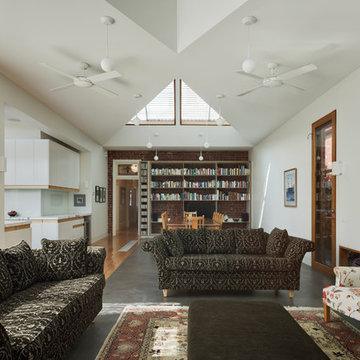
The open plan living area flows cleanly from dining room through to courtyard. Photo by Peter Bennetts
This is an example of a large contemporary open plan living room curtain in Melbourne with a reading nook, white walls, concrete flooring and no fireplace.
This is an example of a large contemporary open plan living room curtain in Melbourne with a reading nook, white walls, concrete flooring and no fireplace.
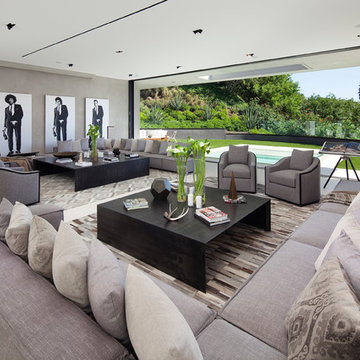
Photo of an expansive contemporary formal open plan living room in Los Angeles with grey walls, concrete flooring, no fireplace, no tv and white floors.
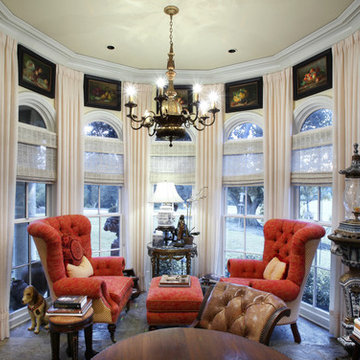
Photo of a medium sized victorian formal enclosed living room in New Orleans with yellow walls, concrete flooring, no fireplace and no tv.

Design ideas for a large country enclosed living room in Nashville with a home bar, brown walls, concrete flooring, no fireplace, a wall mounted tv, grey floors, a vaulted ceiling and wood walls.
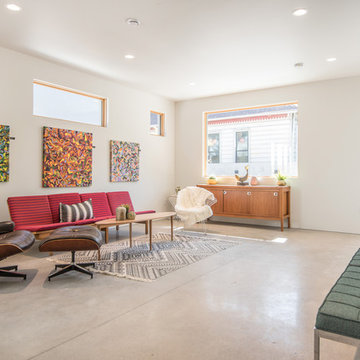
Design ideas for a medium sized retro formal open plan living room in Salt Lake City with beige walls, concrete flooring, no fireplace, no tv and grey floors.
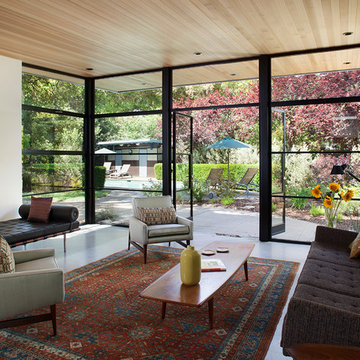
Inspiration for a retro formal enclosed living room in San Francisco with white walls, concrete flooring, no fireplace and no tv.
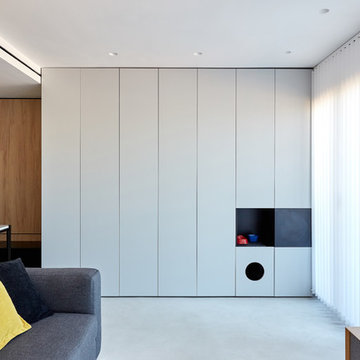
El gris muy claro soluciona el suelo, de micromortero, y la laca del gran armario del salón. Éste está pensado para dejar limpio de objetos el espacio.
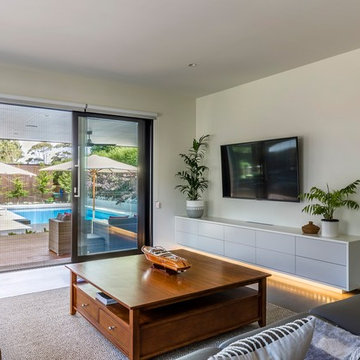
Entertainment unit with LED strip lighting feature. Consists of four drawers and three doors, doors made to match appearance of drawers. Cable management for AV equipment throughout. Plinth set back to make the unit appear floating which is accentuated by lighting strip.
Size: 3.2m wide x 0.6 high x 0.5m deep
Materials: 25mm surround painted 2 pack Dulux Whisper White with 30% gloss finish. Door and drawer fronts painted Dulux Taupe White 1/2 strength with 30% gloss finish.
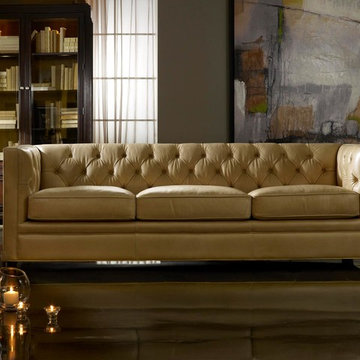
Inspiration for a medium sized traditional formal enclosed living room in New York with grey walls, concrete flooring, no fireplace, no tv and black floors.
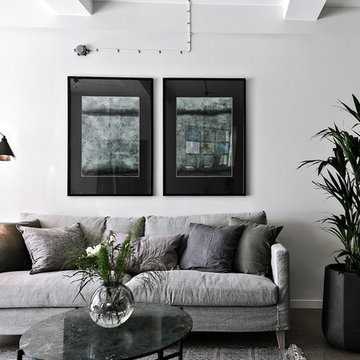
Homestyling för Bjurfors. Fotograf SE 360 - Alan Cordic
This is an example of a scandinavian formal open plan living room in Gothenburg with white walls, concrete flooring, no fireplace and no tv.
This is an example of a scandinavian formal open plan living room in Gothenburg with white walls, concrete flooring, no fireplace and no tv.
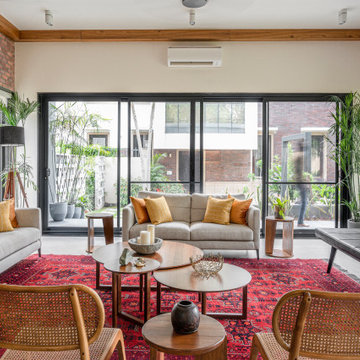
Contemporary living room in Delhi with beige walls, concrete flooring, no fireplace, grey floors and brick walls.
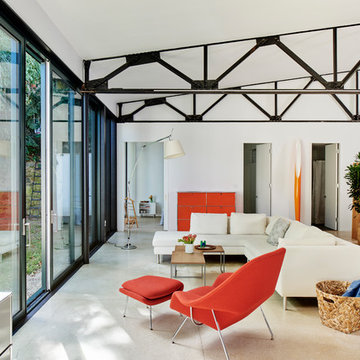
This midcentury modern house was transformed from a municipal garage into a private house in the late 1950’s by renowned modernist architect Paul Rudolph. At project start the house was in pristine condition, virtually untouched since it won a Record Houses award in 1960. We were tasked with bringing the house up to current energy efficiency standards and with reorganizing the house to accommodate the new owners’ more contemporary needs, while also respecting the noteworthy original design.
Image courtesy © Tony Luong
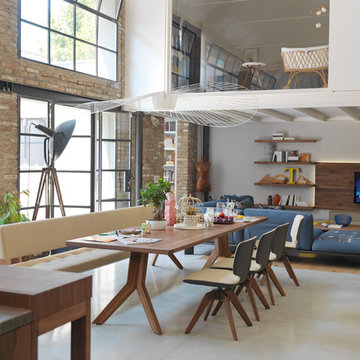
Inspiration for an expansive industrial formal mezzanine living room in Hanover with white walls, concrete flooring, no fireplace, grey floors and a wall mounted tv.
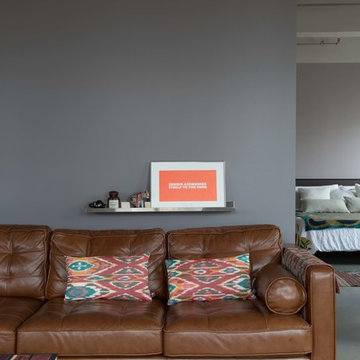
Design ideas for a medium sized urban formal mezzanine living room in Los Angeles with grey walls, concrete flooring, no fireplace and no tv.
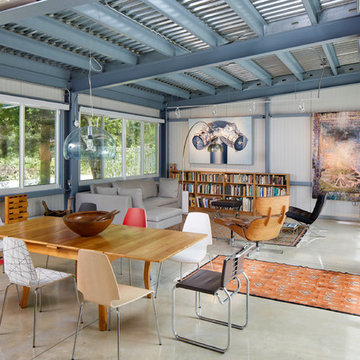
Designed by Holly Zickler and David Rifkind. Photography by Dana Hoff. Glass-and-glazing load calculations, analysis, supply and installation by Astor Windows and Doors.
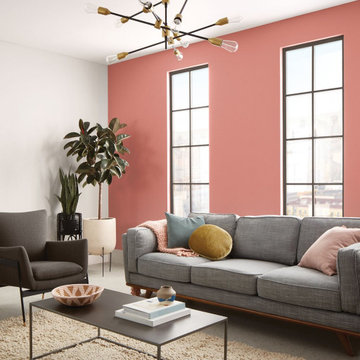
Design ideas for a large contemporary open plan living room in Detroit with pink walls, concrete flooring, no fireplace, no tv and grey floors.
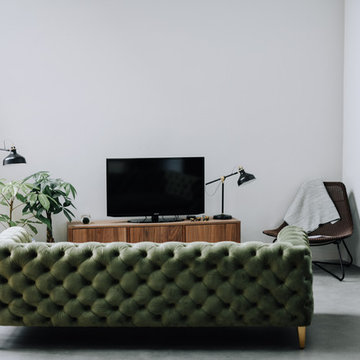
Residential space in North Park's newest building by Jeff Svitak. Space was decorated for a couple who support local artists and love music. We started with a soft velvet sofa (color: moss) that instantly softened this large concrete space. While working around this sofa, we came across the walnut furniture set - it blended right in with the earthy feel we were going for. Plants have a power of bringing any space to life so we added the intertwining money tree and a soft green tree (supposed to be a fast grower). Once the furnishings were in, we added the artwork - a final touch to make this space a client's home.
photo - Hale Productions
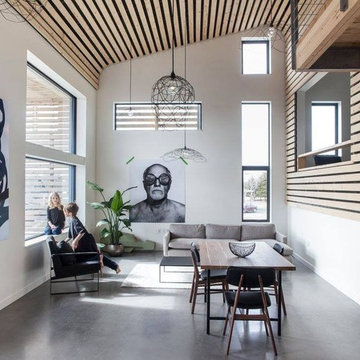
This is a staging project with Attica and Lane Walters for Dura House by architect David Coole, DR Coole Architecture, in Terence Bay, NS Photo credit: Sham Sthankiya
Living Room with Concrete Flooring and No Fireplace Ideas and Designs
6