Living Room with Cork Flooring and All Types of Fireplace Surround Ideas and Designs
Refine by:
Budget
Sort by:Popular Today
21 - 40 of 164 photos
Item 1 of 3
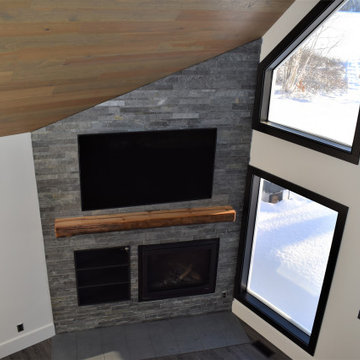
Housewright Construction had the pleasure of renovating this 1980's lake house in central NH. We stripped down the old tongue and grove pine, re-insulated, replaced all of the flooring, installed a custom stained wood ceiling, gutted the Kitchen and bathrooms and added a custom fireplace. Outside we installed new siding, replaced the windows, installed a new deck, screened in porch and farmers porch and outdoor shower. This lake house will be a family favorite for years to come!
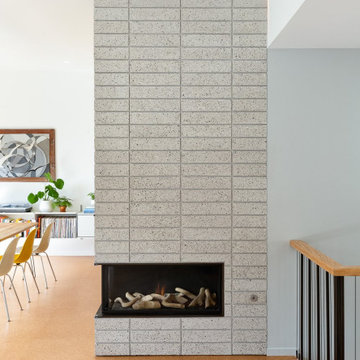
This Eichler-esque house, in a neighborhood known for its tracts of homes by the famous developer, was a little different from the rest- a one-off custom build from 1962 that had mid-century modern bones but funky, neo-traditional finishes in the worn-out, time capsule state that the new owners found it. This called for an almost-gut remodel to keep the good, upgrade the building’s envelope and MEP systems, and reimagine the home’s character. To create a home that feels of its times, both now and then- A mid-century for the 21st century.
At the center of the existing home was a long, slender rectangular form that contained a fireplace, an indoor BBQ, and kitchen storage, and on the other side an original, suspended wood and steel rod stair down to the bedroom level below. Under the carpeted treads we were sure we’d find beautiful oak, as this stair was identical to one at our earlier Clarendon heights mid-century project.
This elegant core was obscured by walls that enclosed the kitchen and breakfast areas and a jumble of aged finishes that hid the elegance of this defining element. Lincoln Lighthill Architect removed the walls and unified the core’s finishes with light grey ground-face concrete block on the upgraded fireplace and BBQ, lacquered cabinets, and chalkboard paint at the stair wall for the owners’ young children to decorate. A new skylight above the stair washes this wall with light and brightens up the formerly dark center of the house.
The rest of the interior is a combination of mid-century-inspired elements and modern updates. New finishes throughout- cork flooring, ground-face concrete block, Heath tile, and white birch millwork give the interior the mid-century character it never fully had, while modern, minimalist detailing gives it a timeless, serene simplicity.
New lighting throughout, mostly indirect and all warm-dim LED , subtly and efficiently lights the home. All new plumbing and fixtures similarly reduce the home’s use of precious resources. On the exterior, new windows, insulation, and roofing provide modern standards of comfort and efficiency, while a new paint job and brick stain give the house an elegant yet playful character, with the golden yellow Heath tile from the primary bathroom floor reappearing on the front door.
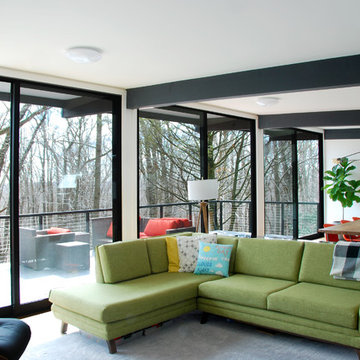
Studio Robert Jamieson
Design ideas for a medium sized midcentury open plan living room in Philadelphia with white walls, cork flooring, a standard fireplace, a plastered fireplace surround, a wall mounted tv and brown floors.
Design ideas for a medium sized midcentury open plan living room in Philadelphia with white walls, cork flooring, a standard fireplace, a plastered fireplace surround, a wall mounted tv and brown floors.
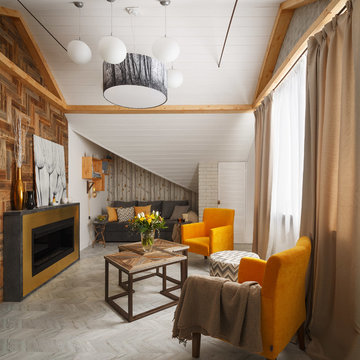
фото Дениса Васильева
Design ideas for a contemporary enclosed living room in Moscow with white walls, cork flooring, a metal fireplace surround, grey floors and a standard fireplace.
Design ideas for a contemporary enclosed living room in Moscow with white walls, cork flooring, a metal fireplace surround, grey floors and a standard fireplace.
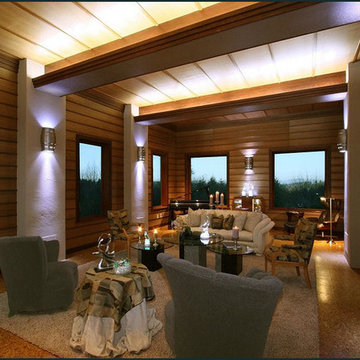
Millgard windows and french doors provide balanced daylighting, with dimmable fluorescent trough lighting and LED fixtures provide fill and accent lighting. This living room illustrates Frank Lloyd Wright's influence, with rift-oak paneling on the walls and ceiling, accentuated by hemlock battens. Custom stepped crown moulding, stepped casing and basebards, and stepped accent lights on the brush-broom concrete columns convey the home's Art Deco style. Cork flooring was used throughout the home, over hydronic radiant heating.
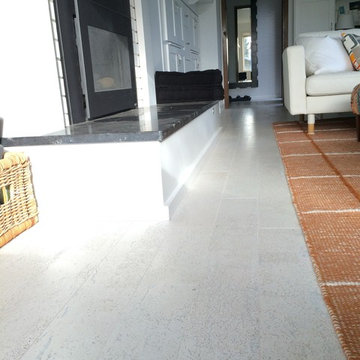
We installed white cork throughout this artist's contemporary home.
Photo of a medium sized contemporary enclosed living room in Other with white walls, cork flooring, a standard fireplace and a brick fireplace surround.
Photo of a medium sized contemporary enclosed living room in Other with white walls, cork flooring, a standard fireplace and a brick fireplace surround.
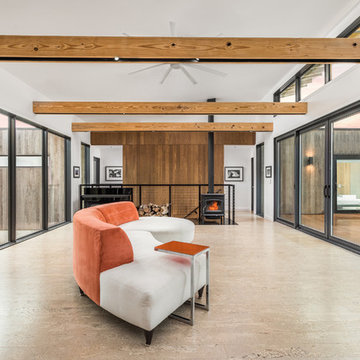
Thermally treated Ash-clad bedroom wing passes through the living space at architectural stair - Architecture/Interiors: HAUS | Architecture For Modern Lifestyles - Construction Management: WERK | Building Modern - Photography: The Home Aesthetic

Inspiration for a large contemporary formal open plan living room in Novosibirsk with blue walls, cork flooring, a ribbon fireplace, a metal fireplace surround, a wall mounted tv and brown floors.
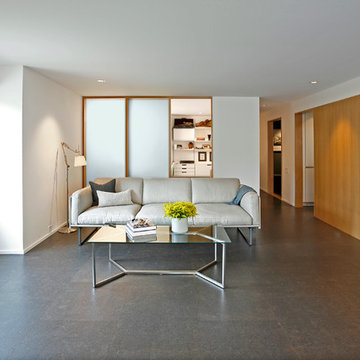
Inspiration for a large midcentury open plan living room in Seattle with white walls, a ribbon fireplace, a metal fireplace surround, no tv and cork flooring.
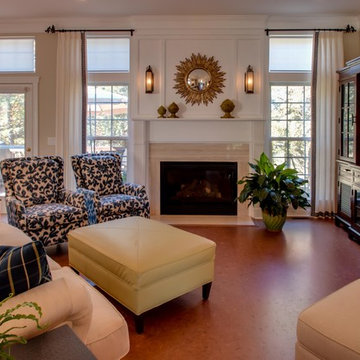
John Graham
Design ideas for a medium sized traditional open plan living room in Charlotte with beige walls, cork flooring, a standard fireplace, a stone fireplace surround and a freestanding tv.
Design ideas for a medium sized traditional open plan living room in Charlotte with beige walls, cork flooring, a standard fireplace, a stone fireplace surround and a freestanding tv.
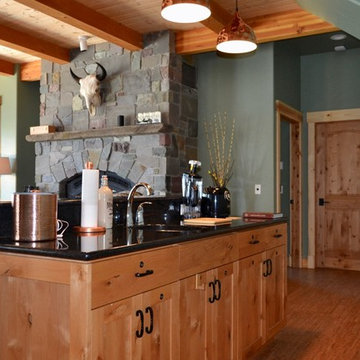
Dana J Creative
Inspiration for a medium sized rustic open plan living room in Other with a home bar, green walls, cork flooring, a standard fireplace, a stone fireplace surround and brown floors.
Inspiration for a medium sized rustic open plan living room in Other with a home bar, green walls, cork flooring, a standard fireplace, a stone fireplace surround and brown floors.
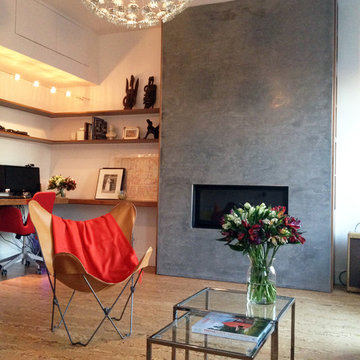
Holly Williams Brittain
Design ideas for a scandinavian open plan living room in New York with white walls, cork flooring, a ribbon fireplace, a concrete fireplace surround and a wall mounted tv.
Design ideas for a scandinavian open plan living room in New York with white walls, cork flooring, a ribbon fireplace, a concrete fireplace surround and a wall mounted tv.
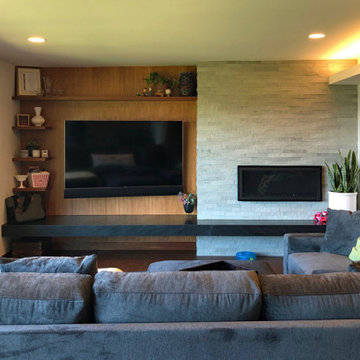
Design ideas for a large contemporary open plan living room in Portland with white walls, cork flooring, a ribbon fireplace, a tiled fireplace surround, a built-in media unit, brown floors and wood walls.
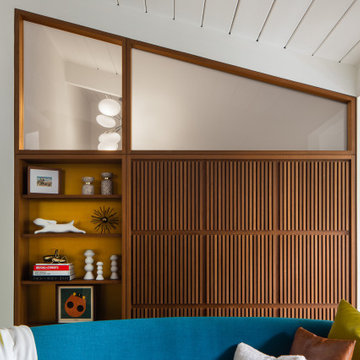
Walnut cabinetry separates the living room from adjacent walk in closet. A mix of clear and translucent glass, brass cladding behind shelves, and slatted panels join to create a rich composition of material and texture.
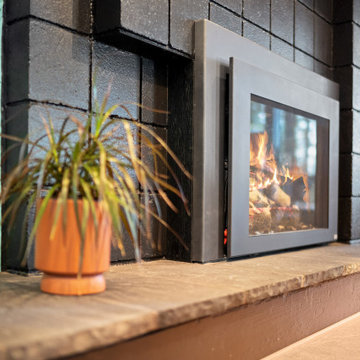
This is an example of a retro living room in Other with multi-coloured walls, cork flooring, a standard fireplace, a brick fireplace surround, a freestanding tv, beige floors and a wood ceiling.
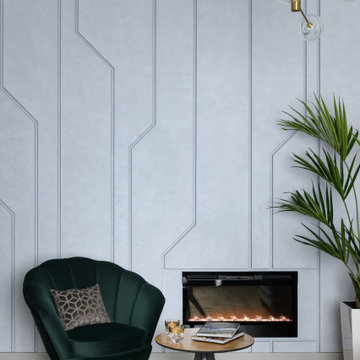
Design ideas for a large contemporary formal open plan living room in Novosibirsk with blue walls, cork flooring, a ribbon fireplace, a metal fireplace surround, a wall mounted tv and brown floors.
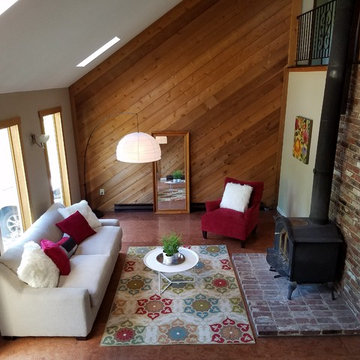
After staging this living room feels fun, comfortable, inviting and colorful. Staging helped this home sell FAST at top dollar!
Inspiration for a medium sized rustic formal open plan living room in Philadelphia with cork flooring, a wood burning stove, a brick fireplace surround, beige walls, no tv and brown floors.
Inspiration for a medium sized rustic formal open plan living room in Philadelphia with cork flooring, a wood burning stove, a brick fireplace surround, beige walls, no tv and brown floors.
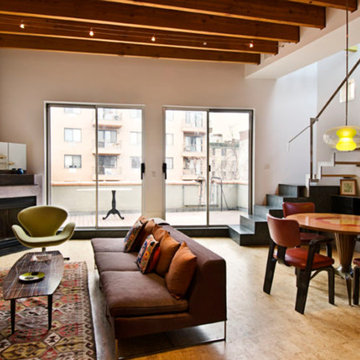
Inspiration for a medium sized midcentury open plan living room in New York with white walls, cork flooring, a corner fireplace, beige floors and a stone fireplace surround.
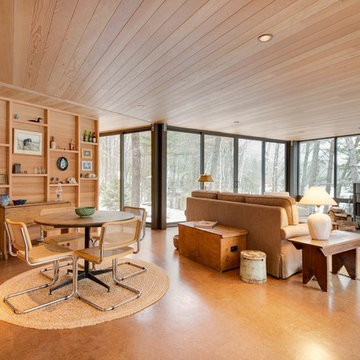
Arnaud Marthouret
Photo of a large modern open plan living room in Toronto with a wood burning stove, a metal fireplace surround and cork flooring.
Photo of a large modern open plan living room in Toronto with a wood burning stove, a metal fireplace surround and cork flooring.
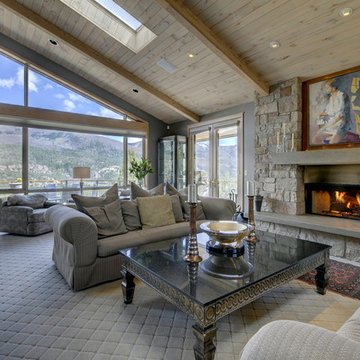
www.realestatedurango.com/coldwell-banker-media-team, courtesy of Bobbie Carll, Broker
Large contemporary open plan living room in Other with cork flooring, a standard fireplace, a stone fireplace surround and grey floors.
Large contemporary open plan living room in Other with cork flooring, a standard fireplace, a stone fireplace surround and grey floors.
Living Room with Cork Flooring and All Types of Fireplace Surround Ideas and Designs
2