Living Room with Dark Hardwood Flooring and a Freestanding TV Ideas and Designs
Refine by:
Budget
Sort by:Popular Today
21 - 40 of 5,214 photos
Item 1 of 3

This adorable beach cottage is in the heart of the village of La Jolla in San Diego. The goals were to brighten up the space and be the perfect beach get-away for the client whose permanent residence is in Arizona. Some of the ways we achieved the goals was to place an extra high custom board and batten in the great room and by refinishing the kitchen cabinets (which were in excellent shape) white. We created interest through extreme proportions and contrast. Though there are a lot of white elements, they are all offset by a smaller portion of very dark elements. We also played with texture and pattern through wallpaper, natural reclaimed wood elements and rugs. This was all kept in balance by using a simplified color palate minimal layering.
I am so grateful for this client as they were extremely trusting and open to ideas. To see what the space looked like before the remodel you can go to the gallery page of the website www.cmnaturaldesigns.com
Photography by: Chipper Hatter
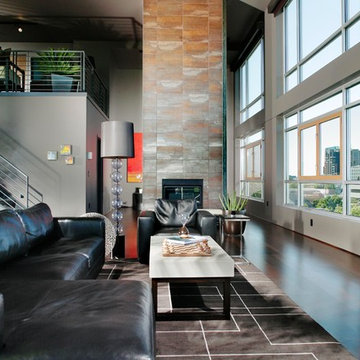
Dave Adams Photography
Inspiration for a contemporary open plan living room in Sacramento with grey walls, a freestanding tv, dark hardwood flooring, a two-sided fireplace and a tiled fireplace surround.
Inspiration for a contemporary open plan living room in Sacramento with grey walls, a freestanding tv, dark hardwood flooring, a two-sided fireplace and a tiled fireplace surround.
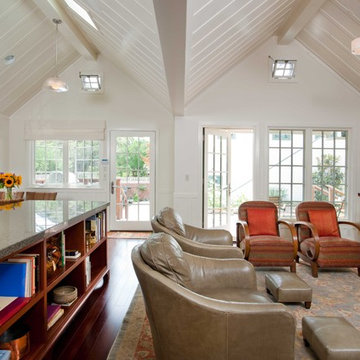
Photo by Ed Gohlich
This is an example of a large classic formal open plan living room in San Diego with white walls, dark hardwood flooring, no fireplace, a freestanding tv and brown floors.
This is an example of a large classic formal open plan living room in San Diego with white walls, dark hardwood flooring, no fireplace, a freestanding tv and brown floors.
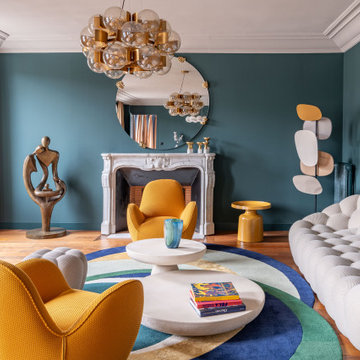
Lumineux et au dernier étage avec une magnifique vue sur Paris, on accède au séjour après avoir emprunté la grande entrée et son couloir habillés de terracotta. Un choix audacieux qui met en valeur la collection privée d’oeuvres d’art et qui s’accorde parfaitement avec le vert profond des murs du séjour et le mobilier aux couleurs franches.
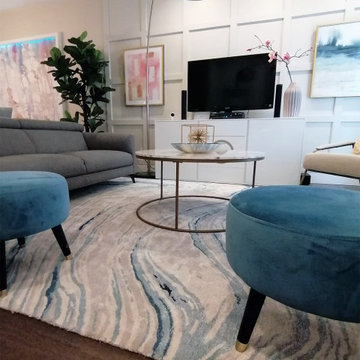
Beautiful agate-pattern wool-viscose carpet repeats the grand entrance wallpaper. Gold accents throughout the composition keep the mood contemporary.
Installation of b&b and detail work by Alain Gelinas at O Bout du Rouleau.
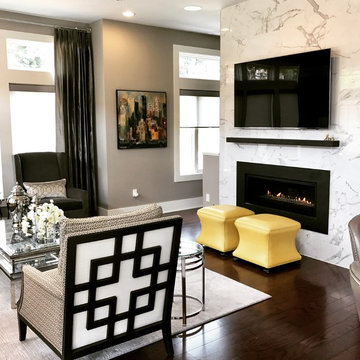
Glam up! The furniture for this room was selected to create drama and captivating design. The Shelton Sofa is Dramatic, Fashionable, and Fresh! The classic diamond tufted back, nickel nailhead surround and its perfect curves permit the Shelton Sofa to gracefully anchor the room amidst a pair of Kyle Wing Chairs and the unique styling of the Grayson Chair. From the Kyle chairs we get the style and comfort of a classic wing but in a sleek, modern profile. Our Grayson chair brings an edgy look with its exposed wood frame and Chippendale-influenced styling. That Grayson chair will provide the perfect element of drama in any room! The soft colored walls, the texture and pearl essence of the area rug, the fusions of color in the pillows and Corbin Ottomans, the shiny and reflective qualities in the accents and crystal lamps deliver a glamorous effect.
Photo Credits: JORDANY METELUS
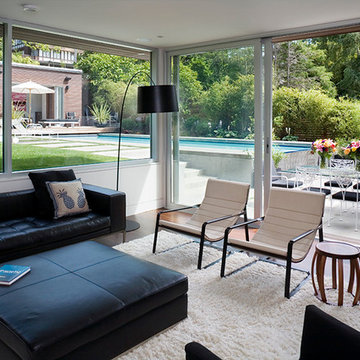
Derek Lepper
Photo of a medium sized contemporary formal open plan living room in Vancouver with white walls, dark hardwood flooring, a standard fireplace, a stone fireplace surround, a freestanding tv and brown floors.
Photo of a medium sized contemporary formal open plan living room in Vancouver with white walls, dark hardwood flooring, a standard fireplace, a stone fireplace surround, a freestanding tv and brown floors.
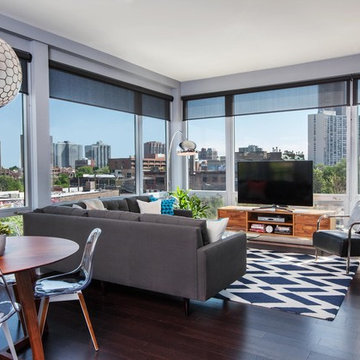
Marcel Page Photography
Contemporary open plan living room in Chicago with grey walls, dark hardwood flooring and a freestanding tv.
Contemporary open plan living room in Chicago with grey walls, dark hardwood flooring and a freestanding tv.
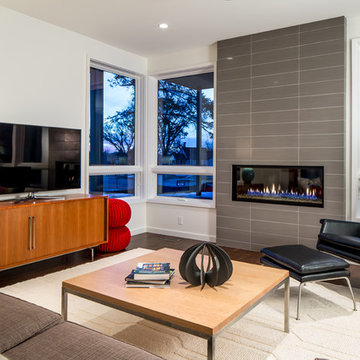
Farm Kid Studios
Design ideas for a midcentury open plan living room in Minneapolis with white walls, dark hardwood flooring, a ribbon fireplace, a tiled fireplace surround and a freestanding tv.
Design ideas for a midcentury open plan living room in Minneapolis with white walls, dark hardwood flooring, a ribbon fireplace, a tiled fireplace surround and a freestanding tv.
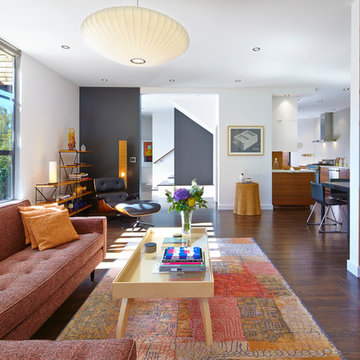
Originally a nearly three-story tall 1920’s European-styled home was turned into a modern villa for work and home. A series of low concrete retaining wall planters and steps gradually takes you up to the second level entry, grounding or anchoring the house into the site, as does a new wrap around veranda and trellis. Large eave overhangs on the upper roof were designed to give the home presence and were accented with a Mid-century orange color. The new master bedroom addition white box creates a better sense of entry and opens to the wrap around veranda at the opposite side. Inside the owners live on the lower floor and work on the upper floor with the garage basement for storage, archives and a ceramics studio. New windows and open spaces were created for the graphic designer owners; displaying their mid-century modern furnishings collection.
A lot of effort went into attempting to lower the house visually by bringing the ground plane higher with the concrete retaining wall planters, steps, wrap around veranda and trellis, and the prominent roof with exaggerated overhangs. That the eaves were painted orange is a cool reflection of the owner’s Dutch heritage. Budget was a driver for the project and it was determined that the footprint of the home should have minimal extensions and that the new windows remain in the same relative locations as the old ones. Wall removal was utilized versus moving and building new walls where possible.
Photo Credit: John Sutton Photography.

Диван в центре гостиной отлично зонирует пространство. При этом не Делает его невероятно уютным.
Photo of a medium sized industrial formal open plan living room in Saint Petersburg with red walls, dark hardwood flooring, a freestanding tv, brown floors and brick walls.
Photo of a medium sized industrial formal open plan living room in Saint Petersburg with red walls, dark hardwood flooring, a freestanding tv, brown floors and brick walls.

Living Room - Open area great for entertaining and staying in with the family.
Large country formal open plan living room in Salt Lake City with white walls, dark hardwood flooring, a standard fireplace, a stacked stone fireplace surround, a freestanding tv, brown floors and a vaulted ceiling.
Large country formal open plan living room in Salt Lake City with white walls, dark hardwood flooring, a standard fireplace, a stacked stone fireplace surround, a freestanding tv, brown floors and a vaulted ceiling.
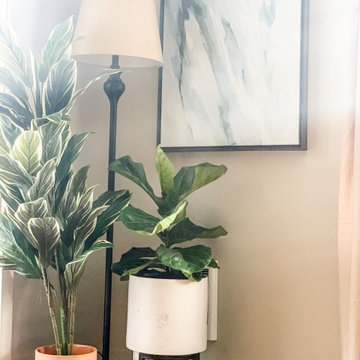
Incorporating permanent fixtures, custom features, and elaborate paint colors can be a bit limiting when it comes to designs for apartments and condo living. I was able to achieve a very customized look and feel and enhance this space with the use of wallpaper from Wayfair and some AMAZING furniture, decor, and art pieces from CB2, Article, Pier1, and West Elm that helped to breathe new life into this Modern Bachelor Pad!
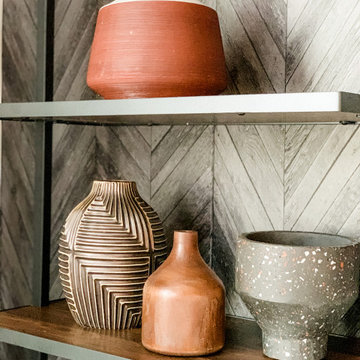
Incorporating permanent fixtures, custom features, and elaborate paint colors can be a bit limiting when it comes to designs for apartments and condo living. I was able to achieve a very customized look and feel and enhance this space with the use of wallpaper from Wayfair and some AMAZING furniture, decor, and art pieces from CB2, Article, Pier1, and West Elm that helped to breathe new life into this Modern Bachelor Pad!
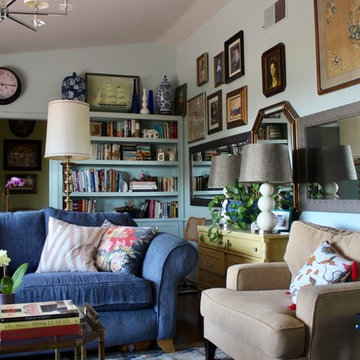
Photo of a medium sized bohemian enclosed living room in San Diego with a reading nook, blue walls, dark hardwood flooring, a standard fireplace, a stone fireplace surround, a freestanding tv and brown floors.
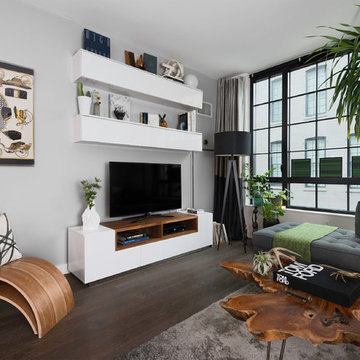
Design ideas for a contemporary living room in New York with grey walls, dark hardwood flooring, no fireplace and a freestanding tv.
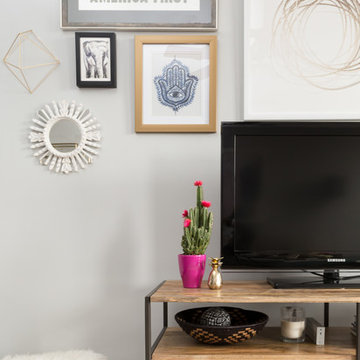
Gallery Wall
Photo Credit: Razan Altiraifi - ALT Digital Photography
Design ideas for a medium sized bohemian open plan living room in DC Metro with beige walls, dark hardwood flooring, no fireplace and a freestanding tv.
Design ideas for a medium sized bohemian open plan living room in DC Metro with beige walls, dark hardwood flooring, no fireplace and a freestanding tv.
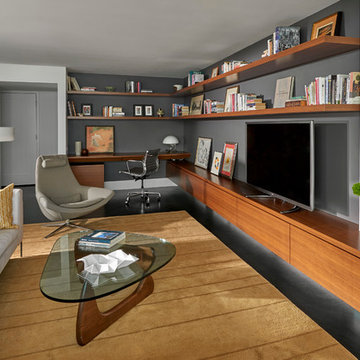
Tony Soluri Photography
Photo of a medium sized contemporary enclosed living room in Chicago with a reading nook, grey walls, dark hardwood flooring and a freestanding tv.
Photo of a medium sized contemporary enclosed living room in Chicago with a reading nook, grey walls, dark hardwood flooring and a freestanding tv.
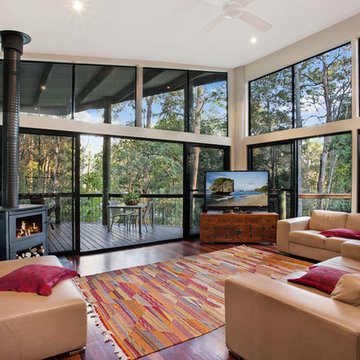
Tonia Cecil
Contemporary living room in Sunshine Coast with white walls, dark hardwood flooring, a wood burning stove and a freestanding tv.
Contemporary living room in Sunshine Coast with white walls, dark hardwood flooring, a wood burning stove and a freestanding tv.
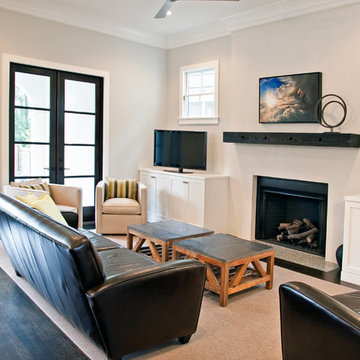
Photo of a contemporary living room in Charleston with beige walls, dark hardwood flooring, a standard fireplace and a freestanding tv.
Living Room with Dark Hardwood Flooring and a Freestanding TV Ideas and Designs
2