Living Room with Dark Hardwood Flooring and a Stone Fireplace Surround Ideas and Designs
Refine by:
Budget
Sort by:Popular Today
1 - 20 of 20,604 photos
Item 1 of 3

Inspiration for a medium sized victorian formal living room in London with green walls, dark hardwood flooring, a standard fireplace, a stone fireplace surround and brown floors.
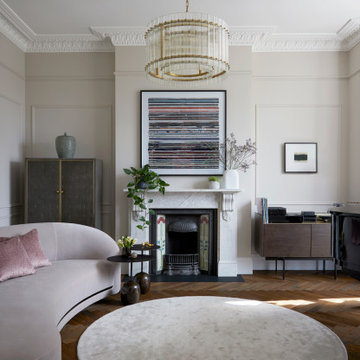
The scale of this reception room, with the beautiful bay window, was designed to feel like a glamorous, luxurious hotel reception room. The black grand piano, placed in the space, with the backdrop of the newly restored Victorian window is the epitome of old meets new. The abundance of original features sing in the space. The room was painted in a warm neutral, introducing a blushy pink velvet bespoke sofa from The Sofa & Chair Company. The dark herringbone floor anchors the space in calm and luxury. Touches of marble from the side table and fireplace add to the sense of period. The huge artwork sat perfectly in the space adding strong colour pops that tie perfectly with the neutral palette.
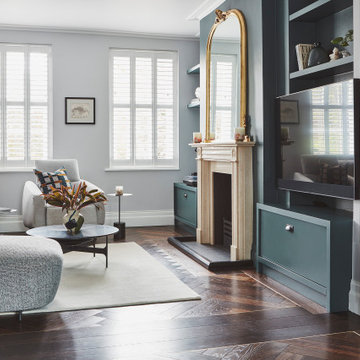
This is an example of a traditional living room in London with dark hardwood flooring, a standard fireplace, a stone fireplace surround, a built-in media unit and brown floors.

This is an example of a large contemporary formal mezzanine living room in London with white walls, dark hardwood flooring, a standard fireplace, a stone fireplace surround, no tv and brown floors.
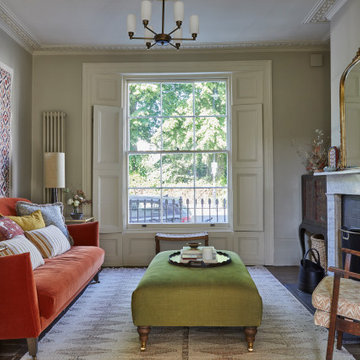
Double reception room with Georgian features such as sash windows and shutters, marble fireplace, wooden floor boards, coving. Warm neutral wall colours layered with fabric patterns and rust and green accents

****Please click on image for additional details****
Traditional formal living room in Cedar Rapids with grey walls, dark hardwood flooring, a ribbon fireplace, a stone fireplace surround and a freestanding tv.
Traditional formal living room in Cedar Rapids with grey walls, dark hardwood flooring, a ribbon fireplace, a stone fireplace surround and a freestanding tv.

In this combination living room/ family room, form vs function is at it's best.. Formal enough to host a cocktail party, and comfortable enough to host a football game. The wrap around sectional accommodates 5-6 people and the oversized ottoman has room enough for everyone to put their feet up! The high back, stylized wing chair offers comfort and a lamp for reading. Decorative accessories are placed in the custom built bookcases freeing table top space for drinks, books, etc. Magazines and current reading are neatly placed in the rattan tray for easy access. The overall neutral color palette is punctuated by soft shades of blue around the room.
LORRAINE G VALE
photo by Michael Costa

© Lassiter Photography | ReVisionCharlotte.com
Inspiration for a small traditional formal open plan living room in Charlotte with white walls, dark hardwood flooring, a standard fireplace, a stone fireplace surround, a built-in media unit, brown floors, a vaulted ceiling and brick walls.
Inspiration for a small traditional formal open plan living room in Charlotte with white walls, dark hardwood flooring, a standard fireplace, a stone fireplace surround, a built-in media unit, brown floors, a vaulted ceiling and brick walls.

Mountain modern living room with high vaulted ceilings.
This is an example of a rustic open plan living room in Other with white walls, dark hardwood flooring, a standard fireplace, a stone fireplace surround, a wall mounted tv and brown floors.
This is an example of a rustic open plan living room in Other with white walls, dark hardwood flooring, a standard fireplace, a stone fireplace surround, a wall mounted tv and brown floors.

The entry herringbone floor pattern leads way to a wine room that becomes the jewel of the home with a viewing window from the dining room that displays a wine collection on a floating stone counter lit by Metro Lighting. The hub of the home includes the kitchen with midnight blue & white custom cabinets by Beck Allen Cabinetry, a quaint banquette & an artful La Cornue range that are all highlighted with brass hardware. The kitchen connects to the living space with a cascading see-through fireplace that is surfaced with an undulating textural tile.

Builder: Ellen Grasso and Sons LLC
Large traditional formal open plan living room in Dallas with beige walls, dark hardwood flooring, a standard fireplace, a stone fireplace surround, a wall mounted tv, brown floors and feature lighting.
Large traditional formal open plan living room in Dallas with beige walls, dark hardwood flooring, a standard fireplace, a stone fireplace surround, a wall mounted tv, brown floors and feature lighting.

Michael Lowry Photography
Photo of a classic formal living room in Orlando with white walls, a standard fireplace, a stone fireplace surround, no tv and dark hardwood flooring.
Photo of a classic formal living room in Orlando with white walls, a standard fireplace, a stone fireplace surround, no tv and dark hardwood flooring.
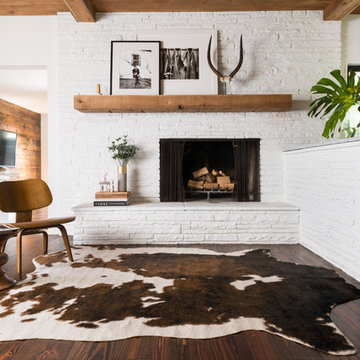
Photo of a contemporary open plan living room in Dallas with white walls, dark hardwood flooring, a standard fireplace, a stone fireplace surround and brown floors.

Photo: Stacy Vazquez-Abrams
Design ideas for a medium sized classic formal enclosed living room in Toronto with white walls, dark hardwood flooring, a standard fireplace, no tv, a stone fireplace surround and feature lighting.
Design ideas for a medium sized classic formal enclosed living room in Toronto with white walls, dark hardwood flooring, a standard fireplace, no tv, a stone fireplace surround and feature lighting.

A comfortable living room with large furniture-style built-ins around the stone fireplace
Photo by Ashley Avila Photography
Photo of a medium sized classic open plan living room in Grand Rapids with beige walls, dark hardwood flooring, a standard fireplace, a stone fireplace surround, no tv, brown floors and a coffered ceiling.
Photo of a medium sized classic open plan living room in Grand Rapids with beige walls, dark hardwood flooring, a standard fireplace, a stone fireplace surround, no tv, brown floors and a coffered ceiling.
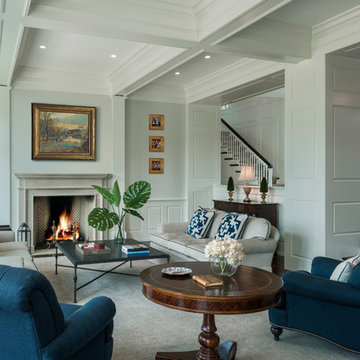
Photo: Tom Crane Photography
Classic open plan living room with white walls, dark hardwood flooring, a standard fireplace, a stone fireplace surround and brown floors.
Classic open plan living room with white walls, dark hardwood flooring, a standard fireplace, a stone fireplace surround and brown floors.

Large rustic formal open plan living room in Other with brown walls, dark hardwood flooring, a standard fireplace, a stone fireplace surround, no tv, brown floors and feature lighting.

award winning builder, dark wood coffee table, real stone, tv over fireplace, two story great room, high ceilings
tray ceiling
crystal chandelier
Photo of a medium sized traditional open plan living room in Vancouver with beige walls, dark hardwood flooring, a standard fireplace, a stone fireplace surround and a wall mounted tv.
Photo of a medium sized traditional open plan living room in Vancouver with beige walls, dark hardwood flooring, a standard fireplace, a stone fireplace surround and a wall mounted tv.
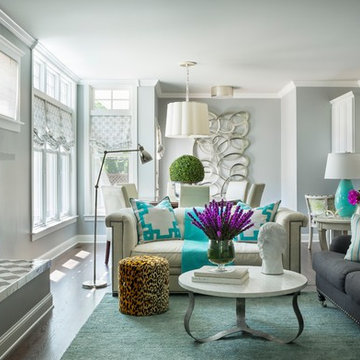
Martha O'Hara Interiors, Interior Design & Photo Styling | Carl M Hansen Companies, Remodel | Corey Gaffer, Photography
Please Note: All “related,” “similar,” and “sponsored” products tagged or listed by Houzz are not actual products pictured. They have not been approved by Martha O’Hara Interiors nor any of the professionals credited. For information about our work, please contact design@oharainteriors.com.

John Buchan Homes
Photo of a medium sized traditional mezzanine living room in Seattle with a stone fireplace surround, white walls, dark hardwood flooring, a standard fireplace, a wall mounted tv and brown floors.
Photo of a medium sized traditional mezzanine living room in Seattle with a stone fireplace surround, white walls, dark hardwood flooring, a standard fireplace, a wall mounted tv and brown floors.
Living Room with Dark Hardwood Flooring and a Stone Fireplace Surround Ideas and Designs
1