Living Room with Dark Hardwood Flooring and a Timber Clad Ceiling Ideas and Designs
Refine by:
Budget
Sort by:Popular Today
1 - 20 of 125 photos
Item 1 of 3

Rural open plan living room in Houston with white walls, dark hardwood flooring, brown floors, exposed beams, a timber clad ceiling, a vaulted ceiling and brick walls.

Farmhouse open plan living room in New York with grey walls, dark hardwood flooring, a ribbon fireplace, a stacked stone fireplace surround, a wall mounted tv, brown floors, exposed beams, a timber clad ceiling and a vaulted ceiling.

Nicely renovated bungalow in Arlington Va The space is small but mighty!
Inspiration for a small traditional enclosed living room in DC Metro with grey walls, dark hardwood flooring, a standard fireplace, a tiled fireplace surround, brown floors, a timber clad ceiling and panelled walls.
Inspiration for a small traditional enclosed living room in DC Metro with grey walls, dark hardwood flooring, a standard fireplace, a tiled fireplace surround, brown floors, a timber clad ceiling and panelled walls.
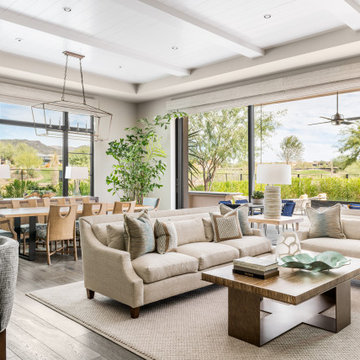
Inspiration for a traditional open plan living room in Phoenix with grey walls, dark hardwood flooring, brown floors, exposed beams and a timber clad ceiling.
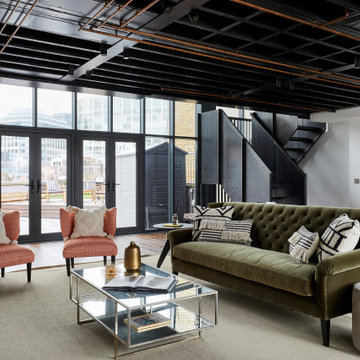
architectural elements, black and white, East London, reception room, urban style
This is an example of a large urban formal living room in London with a timber clad ceiling, white walls, dark hardwood flooring and brown floors.
This is an example of a large urban formal living room in London with a timber clad ceiling, white walls, dark hardwood flooring and brown floors.
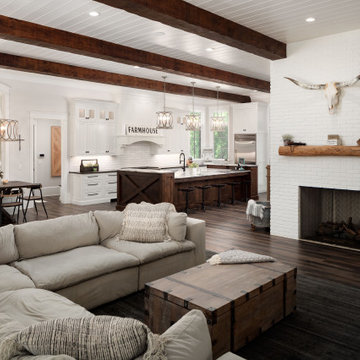
Family room adjacent to the open kitchen and breakfast. Tile flooring in this farmhouse is perfect.
Design ideas for a farmhouse open plan living room in Atlanta with grey walls, dark hardwood flooring, a standard fireplace, a brick fireplace surround, brown floors, exposed beams and a timber clad ceiling.
Design ideas for a farmhouse open plan living room in Atlanta with grey walls, dark hardwood flooring, a standard fireplace, a brick fireplace surround, brown floors, exposed beams and a timber clad ceiling.
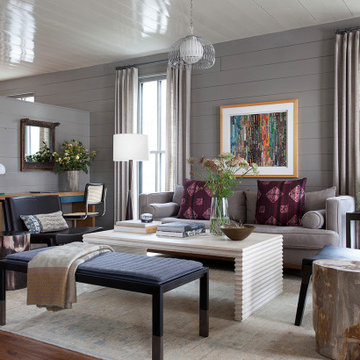
This is an example of an eclectic open plan living room in Austin with grey walls, dark hardwood flooring, brown floors, a timber clad ceiling and tongue and groove walls.
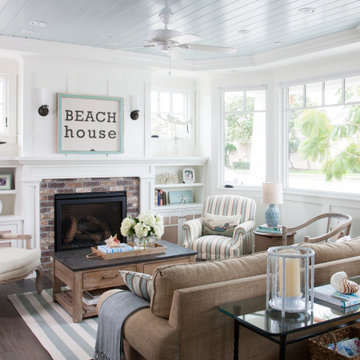
Photo of a coastal living room in San Diego with white walls, dark hardwood flooring, a standard fireplace, a brick fireplace surround, brown floors and a timber clad ceiling.

『森と暮らす家』 中庭と森の緑に包まれるリビング
アプローチ庭-中庭-森へと・・・
徐々に深い緑に包まれる
四季折々の自然とともに過ごすことのできる場所
風のそよぎ、木漏れ日・・・
虫の音、野鳥のさえずり
陽の光、月明りに照らされる樹々の揺らめき・・・
ここで過ごす日々の時間が、ゆったりと流れ
豊かな時を愉しめる場所となるように創造しました。
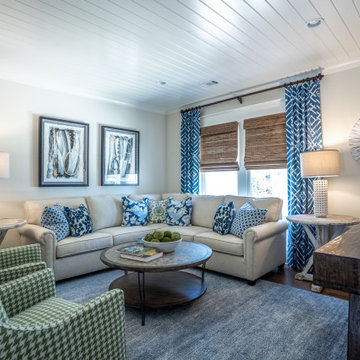
Inspiration for a coastal living room in Atlanta with beige walls, dark hardwood flooring, brown floors and a timber clad ceiling.
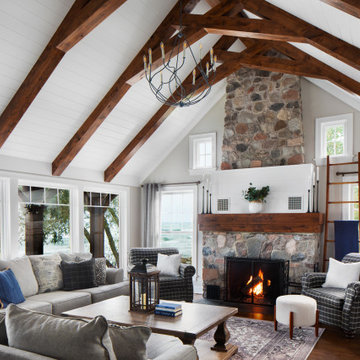
A Cozy living room with show stopping walnut stained beams and stunning Aspen stone fireplace.
Design ideas for a classic open plan living room in Milwaukee with grey walls, dark hardwood flooring, a standard fireplace, a stone fireplace surround, brown floors, exposed beams, a timber clad ceiling, a vaulted ceiling and no tv.
Design ideas for a classic open plan living room in Milwaukee with grey walls, dark hardwood flooring, a standard fireplace, a stone fireplace surround, brown floors, exposed beams, a timber clad ceiling, a vaulted ceiling and no tv.

This is an example of a farmhouse living room in Nashville with white walls, dark hardwood flooring, a standard fireplace, a stacked stone fireplace surround, brown floors, exposed beams, a timber clad ceiling and a vaulted ceiling.
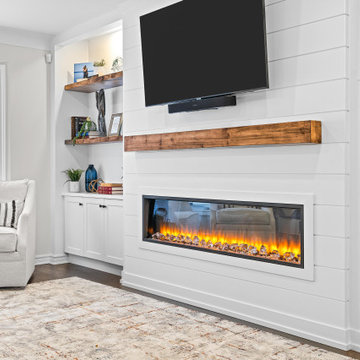
Inspiration for a medium sized beach style formal enclosed living room in Other with white walls, dark hardwood flooring, a standard fireplace, a timber clad chimney breast, brown floors, a timber clad ceiling and tongue and groove walls.

Friends and neighbors of an owner of Four Elements asked for help in redesigning certain elements of the interior of their newer home on the main floor and basement to better reflect their tastes and wants (contemporary on the main floor with a more cozy rustic feel in the basement). They wanted to update the look of their living room, hallway desk area, and stairway to the basement. They also wanted to create a 'Game of Thrones' themed media room, update the look of their entire basement living area, add a scotch bar/seating nook, and create a new gym with a glass wall. New fireplace areas were created upstairs and downstairs with new bulkheads, new tile & brick facades, along with custom cabinets. A beautiful stained shiplap ceiling was added to the living room. Custom wall paneling was installed to areas on the main floor, stairway, and basement. Wood beams and posts were milled & installed downstairs, and a custom castle-styled barn door was created for the entry into the new medieval styled media room. A gym was built with a glass wall facing the basement living area. Floating shelves with accent lighting were installed throughout - check out the scotch tasting nook! The entire home was also repainted with modern but warm colors. This project turned out beautiful!

Photo of a coastal living room in New York with white walls, dark hardwood flooring, a standard fireplace, a brick fireplace surround, a wall mounted tv, brown floors, exposed beams, a timber clad ceiling and a vaulted ceiling.
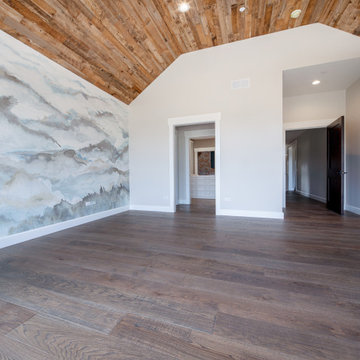
Open living room with custom wide plank flooring, large windows and custom fan.
Photo of a medium sized rural open plan living room in Chicago with white walls, dark hardwood flooring, brown floors, a timber clad ceiling and wallpapered walls.
Photo of a medium sized rural open plan living room in Chicago with white walls, dark hardwood flooring, brown floors, a timber clad ceiling and wallpapered walls.
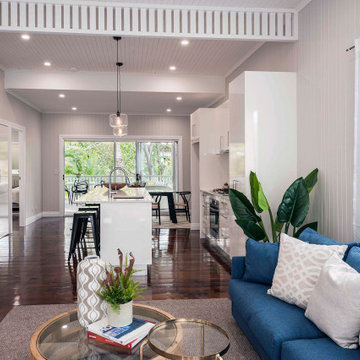
This is an example of a large contemporary formal open plan living room in Brisbane with white walls, dark hardwood flooring, a timber clad ceiling, panelled walls and tongue and groove walls.
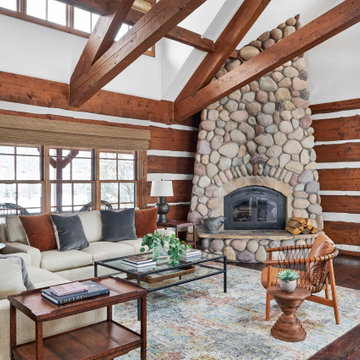
This is an example of a rustic open plan living room in Denver with multi-coloured walls, dark hardwood flooring, a corner fireplace, a stone fireplace surround, exposed beams, a timber clad ceiling, a vaulted ceiling and wood walls.
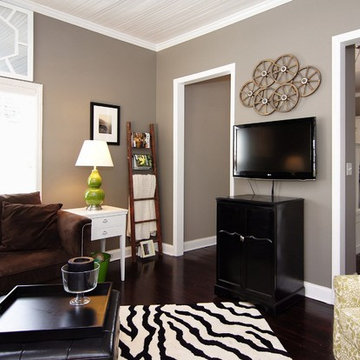
The Living Room wall color is Restoration Hardware Graphite. This darling Downtown Raleigh Cottage is over 100 years old. The current owners wanted to have some fun in their historic home! Sherwin Williams and Restoration Hardware paint colors inside add a contemporary feel.
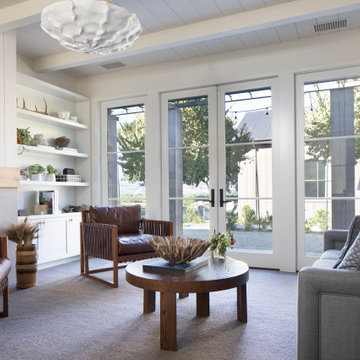
Country living room in San Francisco with white walls, dark hardwood flooring, a standard fireplace, a wall mounted tv, brown floors, exposed beams, a timber clad ceiling and tongue and groove walls.
Living Room with Dark Hardwood Flooring and a Timber Clad Ceiling Ideas and Designs
1