Living Room with Dark Hardwood Flooring and All Types of TV Ideas and Designs
Refine by:
Budget
Sort by:Popular Today
181 - 200 of 29,920 photos
Item 1 of 3
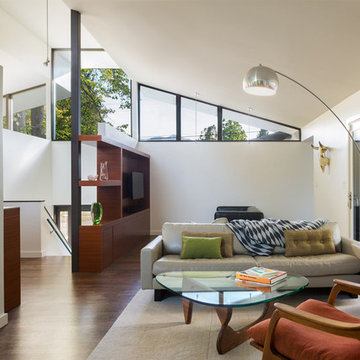
The living room was re-oriented to take advantage of indoor-outdoor living with large sliders and an indoor-outdoor fireplace. The space is now a well-used extension of the living area.
© Andrew Pogue Photo
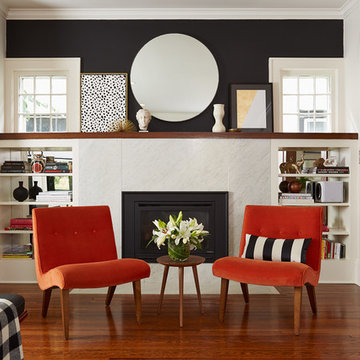
Photography by: Susan Gilmore
Design ideas for a medium sized traditional open plan living room in Chicago with white walls, dark hardwood flooring, a standard fireplace, a stone fireplace surround and a wall mounted tv.
Design ideas for a medium sized traditional open plan living room in Chicago with white walls, dark hardwood flooring, a standard fireplace, a stone fireplace surround and a wall mounted tv.
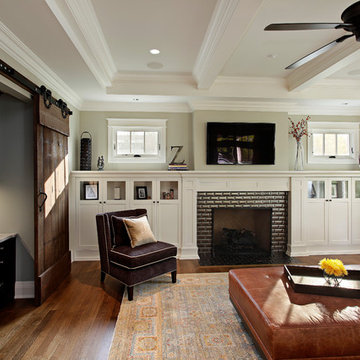
Brookhaven cabinetry at the mantel & bookcases are finished in an off-white opaque finish; while the cabinetry at the great room desk is in a cherry wood with a dark stain.
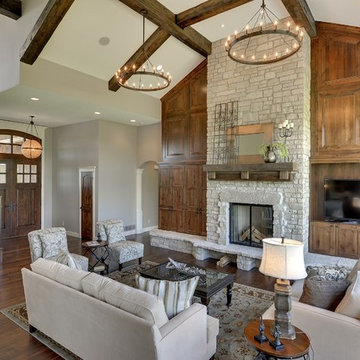
Spacecrafting
Photo of a large traditional open plan living room in Minneapolis with grey walls, dark hardwood flooring, a standard fireplace, a stone fireplace surround and a built-in media unit.
Photo of a large traditional open plan living room in Minneapolis with grey walls, dark hardwood flooring, a standard fireplace, a stone fireplace surround and a built-in media unit.
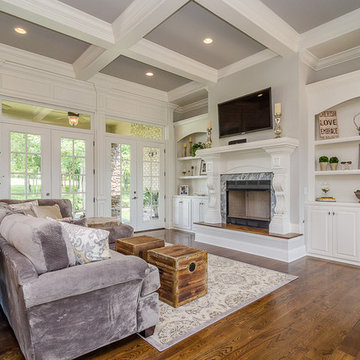
This is an example of a large classic open plan living room in Nashville with grey walls, dark hardwood flooring, a standard fireplace, a stone fireplace surround, a wall mounted tv and brown floors.
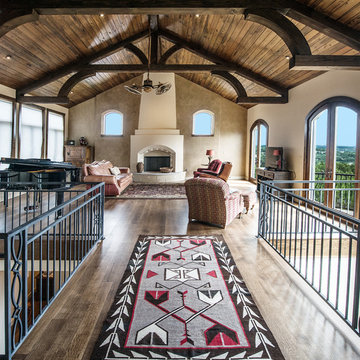
arched doors, arched windows, bridge, catwalk, double ceiling fan, exposed wood beams, cathedral ceiling, french doors, iron railings, open hall,
This is an example of a mezzanine living room in Austin with beige walls, dark hardwood flooring, a standard fireplace, a plastered fireplace surround and a freestanding tv.
This is an example of a mezzanine living room in Austin with beige walls, dark hardwood flooring, a standard fireplace, a plastered fireplace surround and a freestanding tv.
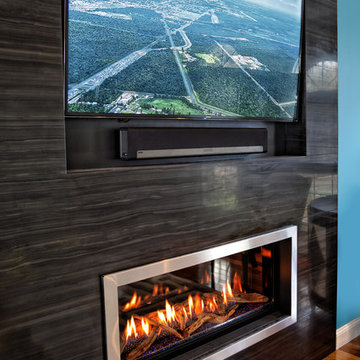
This modern renovation creates a focal point for a cool and modern living room with a linear fireplace surrounded by a wall of wood grain granite. The TV nook is recessed for safety and to create a flush plane for the stone and television. The firebox is enhanced with black enamel panels as well as driftwood and crystal media. The stainless steel surround matches the mixed metal accents of the furnishings.
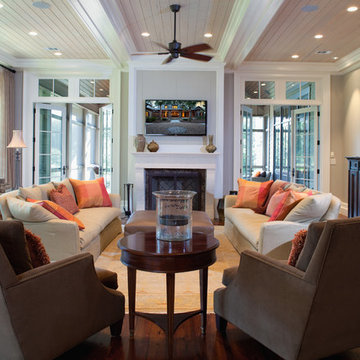
Design ideas for a medium sized classic formal open plan living room in Charleston with beige walls, dark hardwood flooring, a standard fireplace, a stone fireplace surround and a wall mounted tv.

Peter Peirce
Inspiration for a small modern open plan living room in Bridgeport with a home bar, white walls, dark hardwood flooring and a concealed tv.
Inspiration for a small modern open plan living room in Bridgeport with a home bar, white walls, dark hardwood flooring and a concealed tv.
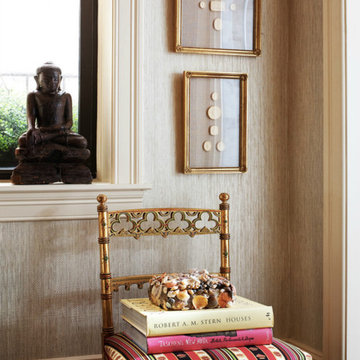
Bruce Buck for the New York Times
Design ideas for a small traditional enclosed living room in New York with beige walls, dark hardwood flooring, a home bar, no fireplace and a wall mounted tv.
Design ideas for a small traditional enclosed living room in New York with beige walls, dark hardwood flooring, a home bar, no fireplace and a wall mounted tv.
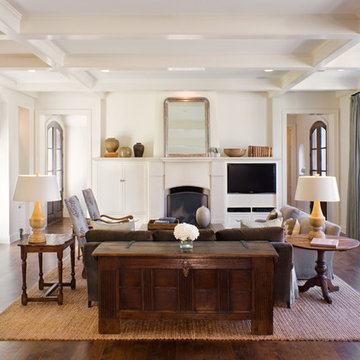
Resting on a corner lot, this charming French traditional home embraces the street on two sides. It offers a private countryside retreat with steep roof pitches, soothing materials, and an abundance of natural light.
Published:
Home by Design, February/March 2013
Luxe interiors + design, Austin + Hill Country Edition, Summer 2011 (Cover)
Luxe interiors + design, Houston Edition, Summer 2011
Photo Credit: Coles Hairston
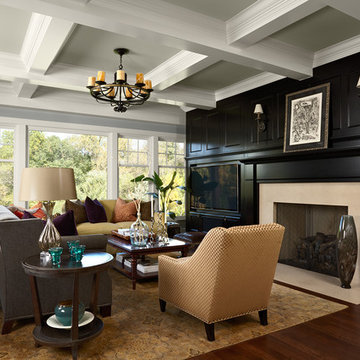
This is an example of a classic living room in Minneapolis with black walls, dark hardwood flooring, a standard fireplace and a built-in media unit.

Photographed by: Julie Soefer Photography
Large classic open plan living room in Houston with blue walls, dark hardwood flooring, a wall mounted tv, a home bar, a tiled fireplace surround and a corner fireplace.
Large classic open plan living room in Houston with blue walls, dark hardwood flooring, a wall mounted tv, a home bar, a tiled fireplace surround and a corner fireplace.
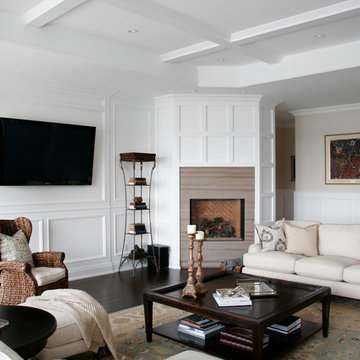
This is an example of a medium sized traditional formal open plan living room in Toronto with white walls, a wall mounted tv, dark hardwood flooring, a standard fireplace, a stone fireplace surround and brown floors.
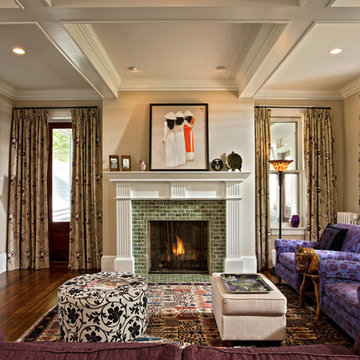
The design of this renovation adds a contemporary touch to a historic home and cleverly hides a side door behind drapes matching the rest of the window dressings.
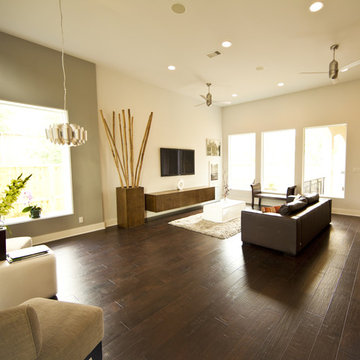
This is an example of a medium sized contemporary formal open plan living room in Houston with white walls, dark hardwood flooring, no fireplace, a freestanding tv and beige floors.
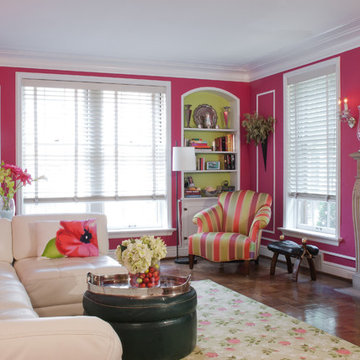
Pantone's Color of the year 2010
Donghia Chair
Donghia ottoman
F. Schumacher rug
Family room in a 1930's condo with contrasting crown and picture molding

This was a whole home renovation where nothing was left untouched. We took out a few walls to create a gorgeous great room, custom designed millwork throughout, selected all new materials, finishes in all areas of the home.
We also custom designed a few furniture pieces and procured all new furnishings, artwork, drapery and decor.
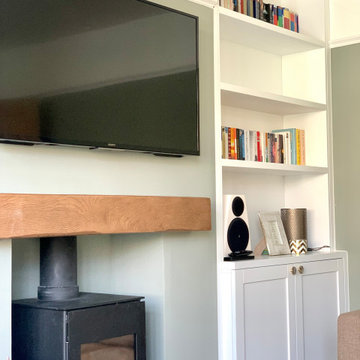
Bespoke furniture design, featuring shelving system with storage underneath on both sides of the chimney.
This made to measure storage perfectly fits alcoves that ware not perfectly even.
Inside both cabinets we added extra shelves and cut outs for sockets and speaker wires.
Alcove units were spray in lacquer to match F&B colours in lovely matt satin finish.
As a final touch: beautiful brass handles made by small business owner and chosen from our "supporting small businesses" supplier list.
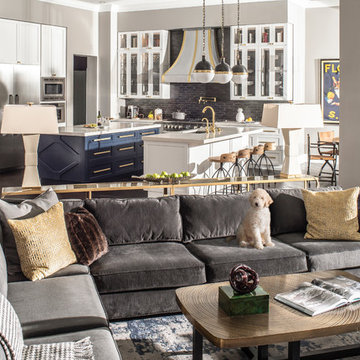
A view from the family room into the kitchen of this completely open space. The custom gray modular sectional is not only comfortable, but stylish and modern. Brass accents throughout the room tie the two spaces together and touches of wood and industrial elements. Thermador appliances fit well with the custom white and cabinetry with navy blue work island. And who doesn't love a cute puppy!?
Stephen Allen Photography
Living Room with Dark Hardwood Flooring and All Types of TV Ideas and Designs
10