Living Room with Dark Hardwood Flooring and All Types of TV Ideas and Designs
Refine by:
Budget
Sort by:Popular Today
101 - 120 of 29,903 photos
Item 1 of 3
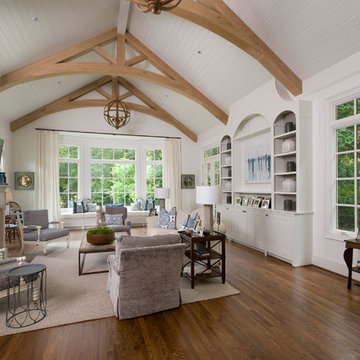
Photography by Michael McKelvey/Atlanta
Inspiration for a large traditional open plan living room in Atlanta with white walls, dark hardwood flooring, a standard fireplace, a wall mounted tv, a stone fireplace surround and feature lighting.
Inspiration for a large traditional open plan living room in Atlanta with white walls, dark hardwood flooring, a standard fireplace, a wall mounted tv, a stone fireplace surround and feature lighting.
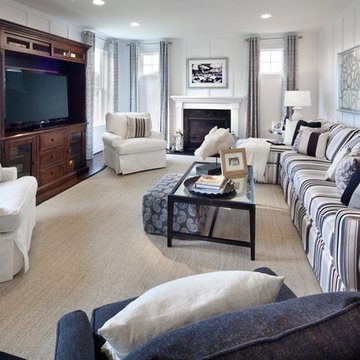
MORGAN HOWARTH
Inspiration for a classic living room in DC Metro with white walls, dark hardwood flooring, a standard fireplace and a freestanding tv.
Inspiration for a classic living room in DC Metro with white walls, dark hardwood flooring, a standard fireplace and a freestanding tv.
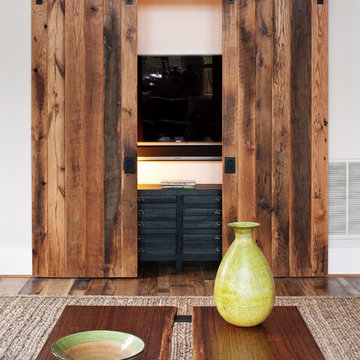
Ansel Olson
This is an example of a medium sized rustic enclosed living room in Richmond with dark hardwood flooring, a concealed tv, white walls and no fireplace.
This is an example of a medium sized rustic enclosed living room in Richmond with dark hardwood flooring, a concealed tv, white walls and no fireplace.
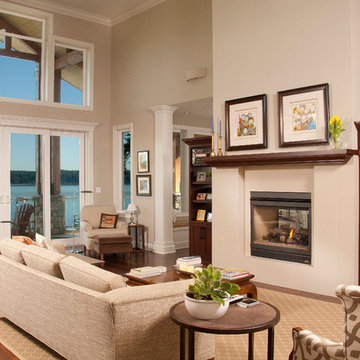
This is an example of a large traditional formal open plan living room in Seattle with beige walls, dark hardwood flooring, a two-sided fireplace, a stone fireplace surround and a concealed tv.
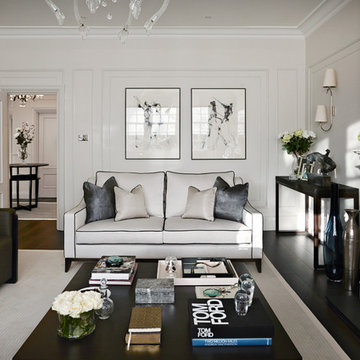
Photo of a contemporary formal living room in London with white walls, dark hardwood flooring and a wall mounted tv.
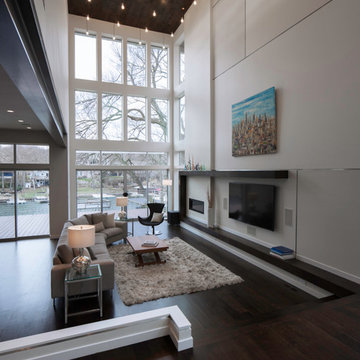
photography by Travis Bechtel
Photo of a large contemporary open plan living room in Kansas City with white walls, dark hardwood flooring, a ribbon fireplace and a wall mounted tv.
Photo of a large contemporary open plan living room in Kansas City with white walls, dark hardwood flooring, a ribbon fireplace and a wall mounted tv.
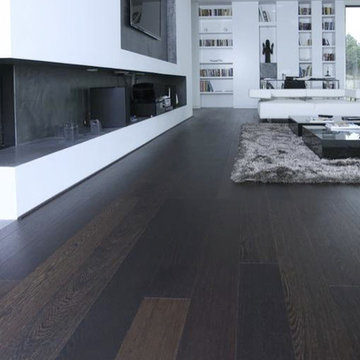
Wenge is a tropical timber, very dark in color with a distinctive figure and a strong partridge wood pattern. The wood is heavy and hard, suitable for flooring and staircases.
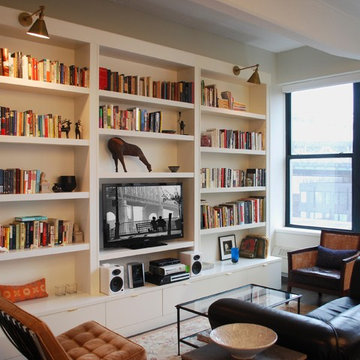
Inspiration for a medium sized modern enclosed living room in New York with a reading nook, white walls, dark hardwood flooring and a built-in media unit.

"custom fireplace mantel"
"custom fireplace overmantel"
"omega cast stone mantel"
"omega cast stone fireplace mantle" "fireplace design idea" Mantel. Fireplace. Omega. Mantel Design.
"custom cast stone mantel"
"linear fireplace mantle"
"linear cast stone fireplace mantel"
"linear fireplace design"
"linear fireplace overmantle"
"fireplace surround"
"carved fireplace mantle"

Living Room :
Photography by Eric Roth
Interior Design by Lewis Interiors
Every square inch of space was utilized to create a flexible, multi-purpose living space. Custom-painted grilles conceal audio/visual equipment and additional storage. The table below the tv pulls out to become an intimate cafe table/workspace.
Every square inch of space was utilized to create a flexible, multi-purpose living space. Custom-painted grilles conceal audio/visual equipment and additional storage. The table below the tv pulls out to become an intimate cafe table/workspace.
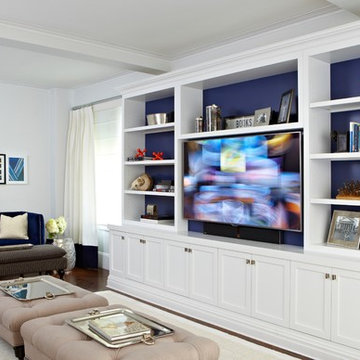
Living room outfitted with large cream silk rug, English rolled arm seating, linen & down pillows, and a collage of modern and vintage artwork, custom built-ins with blue backs. On the far left wall, two African petrified animal heads hang to add interest to this corner of the room. Tufted ottomans with modern silver trays are used as coffee tables.
Photography by Jacob Snavely · See more at http://changoandco.com/portfolio/55-central-park-west/
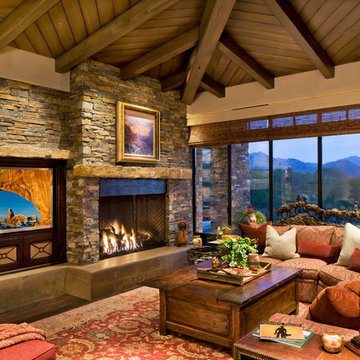
Contemporary living room with built-in media center, stone fireplace, and dark hardwood floors.
Architect: Urban Design Associates
Builder: Manship Builders
Interior Designer: Billi Springer
Photographer: Thompson Photographic
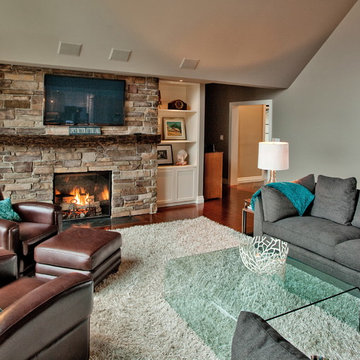
This comfy and cozy living room features brown leather lounge chairs, a shag rug, waterfall glass table, fireplace with stone surround, and large grey sectional.
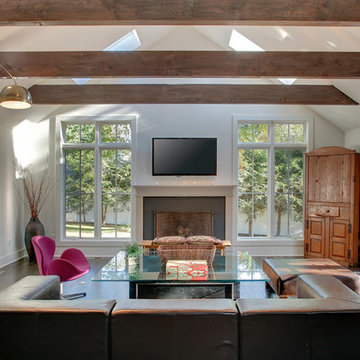
renovated family room open to new kitchen
Inspiration for a large contemporary open plan living room in Bridgeport with white walls, dark hardwood flooring, a standard fireplace, a wall mounted tv, a concrete fireplace surround and feature lighting.
Inspiration for a large contemporary open plan living room in Bridgeport with white walls, dark hardwood flooring, a standard fireplace, a wall mounted tv, a concrete fireplace surround and feature lighting.
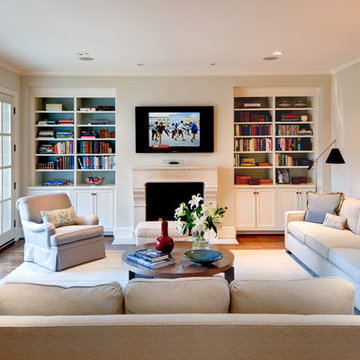
Craig Kuhner Photography
Photo of a medium sized contemporary formal living room in New York with grey walls, dark hardwood flooring, a standard fireplace, a plastered fireplace surround, a wall mounted tv and brown floors.
Photo of a medium sized contemporary formal living room in New York with grey walls, dark hardwood flooring, a standard fireplace, a plastered fireplace surround, a wall mounted tv and brown floors.

Wall colour: Slaked Lime Mid #149 by Little Greene | Ceilings in Loft White #222 by Little Greene | Chandelier is the double Bernardi in bronze, by Eichholtz | Rug and club chairs from Eichholtz | Morton Sofa in Hunstman Natural, from Andrew Martin | Breuer coffee tables, from Andrew Martin | Artenis modular sofa in Astrid Moss, from Barker & Stonehouse | Custom fireplace by AC Stone & Ceramic using Calacatta Viola marble
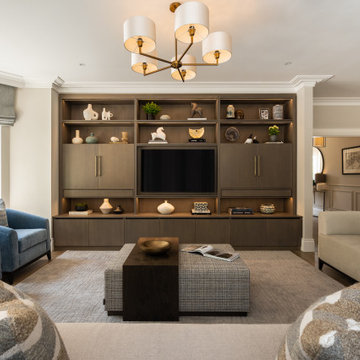
The clients of this luxury residence tasked Atelier Interior Design to create a space that balances sophistication and elegance whilst also being suitable for a young and energetic family. Our lighting makes several appearances throughout this refined, yet comfortable interior.

Richard Downer
This Georgian property is in an outstanding location with open views over Dartmoor and the sea beyond.
Our brief for this project was to transform the property which has seen many unsympathetic alterations over the years with a new internal layout, external renovation and interior design scheme to provide a timeless home for a young family. The property required extensive remodelling both internally and externally to create a home that our clients call their “forever home”.
Our refurbishment retains and restores original features such as fireplaces and panelling while incorporating the client's personal tastes and lifestyle. More specifically a dramatic dining room, a hard working boot room and a study/DJ room were requested. The interior scheme gives a nod to the Georgian architecture while integrating the technology for today's living.
Generally throughout the house a limited materials and colour palette have been applied to give our client's the timeless, refined interior scheme they desired. Granite, reclaimed slate and washed walnut floorboards make up the key materials.
Less
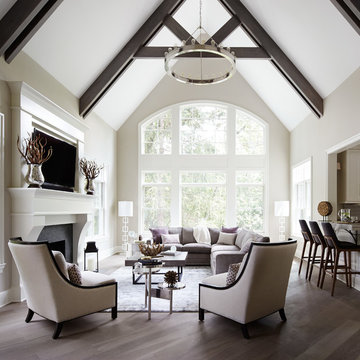
Werner Straube
Inspiration for a classic formal open plan living room in Chicago with grey walls, dark hardwood flooring, a standard fireplace, a wall mounted tv and feature lighting.
Inspiration for a classic formal open plan living room in Chicago with grey walls, dark hardwood flooring, a standard fireplace, a wall mounted tv and feature lighting.

LUX Design renovated this living room in Toronto into a dramatic and modern retreat. Complete with a white fireplace created from Callacutta marble able to house a 60" tv with a gas fireplae below this living room makes a statement. Grey built-in lower cabinets with dark walnut wood shelves backed by an antique mirror ad depth to the room and allow for display of interesting accessories and finds. The white coffered ceiling beautifully accents the dark blue / teal tufted couch and a black and white herringbone rug ads a pop of excitement and personality to the space. LUX Interior Design and Renovations Toronto, Calgary, Vancouver.
Living Room with Dark Hardwood Flooring and All Types of TV Ideas and Designs
6