Living Room with Dark Hardwood Flooring and All Types of TV Ideas and Designs
Refine by:
Budget
Sort by:Popular Today
81 - 100 of 29,903 photos
Item 1 of 3
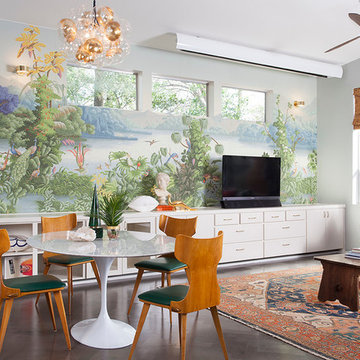
This is an example of an eclectic open plan living room in New Orleans with multi-coloured walls, dark hardwood flooring and a freestanding tv.
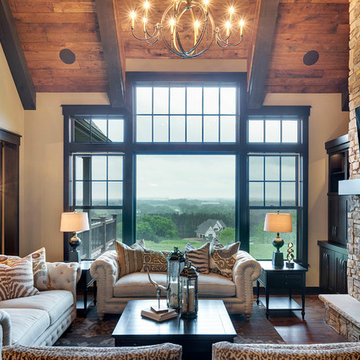
Our newest custom home boasts an expansive great room with soaring stone fireplace and 15 ft. ceilings; a nook for their grand piano, a cook's kitchen, main-floor master suite, fitness area and a spacious 3-season porch to take in the beauty of the St. Croix Valley. Millwork and cabinetry in a rich black stain contrast with lighting and hardware in a French antique gold finish. Balancing those feminine touches are rustic elements such as hickory floors, beamed ceilings and four stone fireplaces.
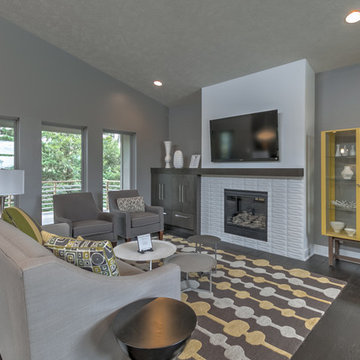
This is an example of a medium sized modern open plan living room in Other with grey walls, dark hardwood flooring, a standard fireplace, a tiled fireplace surround and a wall mounted tv.
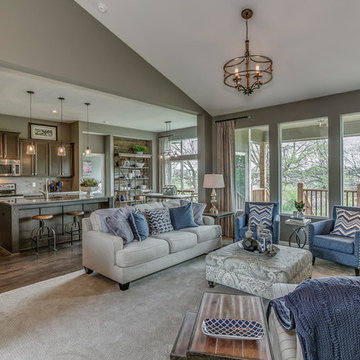
Design ideas for a medium sized classic formal open plan living room in Wichita with grey walls, dark hardwood flooring, a standard fireplace, a stone fireplace surround and a wall mounted tv.
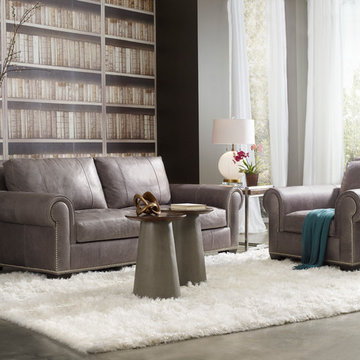
The Pacifica Sofa features a nice large scale rolled arm with decorative nailhead trim to outline the detail.
Design ideas for a large classic formal enclosed living room in Jacksonville with beige walls, dark hardwood flooring and a built-in media unit.
Design ideas for a large classic formal enclosed living room in Jacksonville with beige walls, dark hardwood flooring and a built-in media unit.
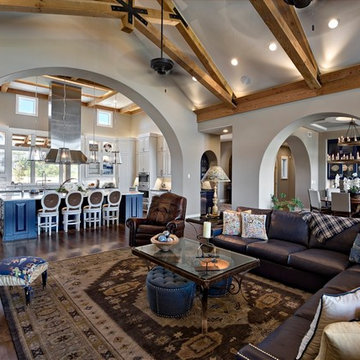
Design ideas for a large traditional open plan living room in Austin with beige walls, dark hardwood flooring, a two-sided fireplace, a stone fireplace surround and a wall mounted tv.
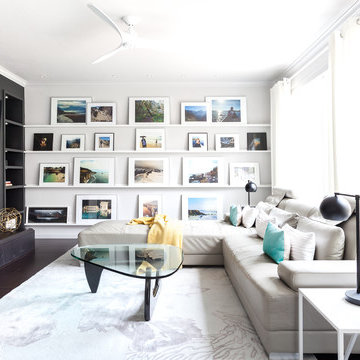
Kat Alves Photography
Avani Panchal Design Studio
Design ideas for a contemporary formal living room in Sacramento with black walls, dark hardwood flooring, a standard fireplace, a wall mounted tv and feature lighting.
Design ideas for a contemporary formal living room in Sacramento with black walls, dark hardwood flooring, a standard fireplace, a wall mounted tv and feature lighting.

Prior to remodeling, this spacious great room was reminiscent of the 1907’s in both its furnishings and window treatments. While the view from the room is spectacular with windows that showcase a beautiful pond and a large expanse of land with a horse barn, the interior was dated.
Our client loved his space, but knew it needed an update. Before the remodel began, there was a wall that separated the kitchen from the great room. The client desired a more open and fluid floor plan. Arlene Ladegaard, principle designer of Design Connection, Inc., was contacted to help achieve his dreams of creating an open and updated space.
Arlene designed a space that is transitional in style. She used an updated color palette of gray tons to compliment the adjoining kitchen. By opening the space up and unifying design styles throughout, the blending of the two rooms becomes seamless.
Comfort was the primary consideration in selecting the sectional as the client wanted to be able to sit at length for leisure and TV viewing. The side tables are a dark wood that blends beautifully with the newly installed dark wood floors, the windows are dressed in simple treatments of gray linen with navy accents, for the perfect final touch.
With regard to artwork and accessories, Arlene spent many hours at outside markets finding just the perfect accessories to compliment all the furnishings. With comfort and function in mind, each welcoming seat is flanked by a surface for setting a drink – again, making it ideal for entertaining.
Design Connection, Inc. of Overland Park provided the following for this project: space plans, furniture, window treatments, paint colors, wood floor selection, tile selection and design, lighting, artwork and accessories, and as the project manager, Arlene Ladegaard oversaw installation of all the furnishings and materials.
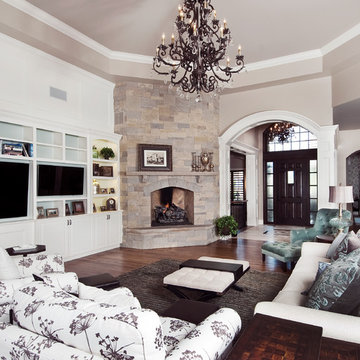
Nita Torrey Photography www.lightbendimages.com
Grey and teal living room in Denver with grey walls, dark hardwood flooring, a standard fireplace, a stone fireplace surround, a built-in media unit and feature lighting.
Grey and teal living room in Denver with grey walls, dark hardwood flooring, a standard fireplace, a stone fireplace surround, a built-in media unit and feature lighting.
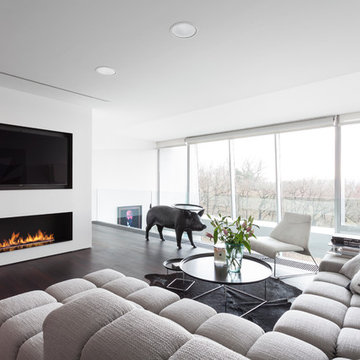
Designed by Ivanka Kowalski
Fire Line Automatic 3 is the most intelligent and luxurious bio fireplace available today. Driven by state of the art technology it combines the stylish beauty of a traditional fireplace with the fresh approach of modern innovation.
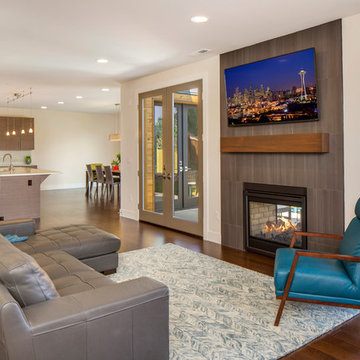
Photo of a large contemporary open plan living room in Seattle with beige walls, dark hardwood flooring, a two-sided fireplace, a tiled fireplace surround and a wall mounted tv.
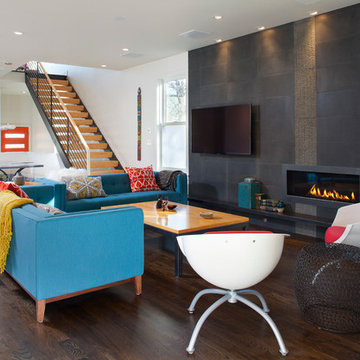
James Ray Spahn
Design ideas for a medium sized contemporary open plan living room in Denver with white walls, dark hardwood flooring, a ribbon fireplace, a wall mounted tv and a tiled fireplace surround.
Design ideas for a medium sized contemporary open plan living room in Denver with white walls, dark hardwood flooring, a ribbon fireplace, a wall mounted tv and a tiled fireplace surround.
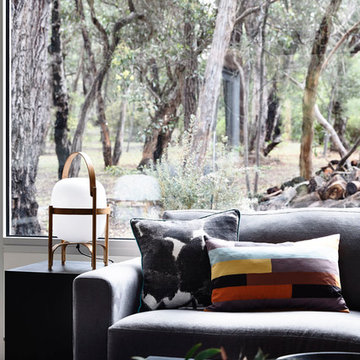
Residential Interior Decoration of a Bush surrounded Beach house by Camilla Molders Design
Architecture by Millar Roberston Architects
Photography by Derek Swalwell
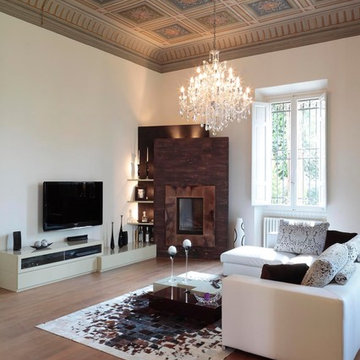
soffitto affrescato, con lampadario in cristallo.
Il caminetto è stato inserito in un rivestimento decorativo realizzato con resina, pigmenti metallici e lamiera di rame invecchiata.
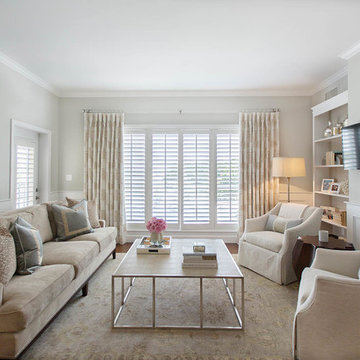
Shannon Lazic
Inspiration for a medium sized traditional enclosed living room in Orlando with a reading nook, a wall mounted tv, no fireplace, dark hardwood flooring, grey walls and feature lighting.
Inspiration for a medium sized traditional enclosed living room in Orlando with a reading nook, a wall mounted tv, no fireplace, dark hardwood flooring, grey walls and feature lighting.
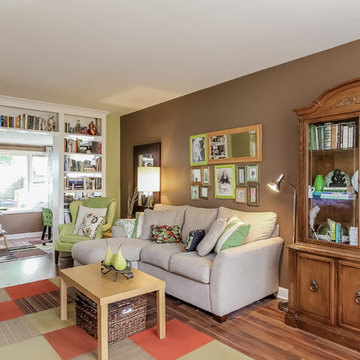
PlanOMatic
This is an example of a medium sized bohemian open plan living room in Grand Rapids with green walls, dark hardwood flooring and a freestanding tv.
This is an example of a medium sized bohemian open plan living room in Grand Rapids with green walls, dark hardwood flooring and a freestanding tv.
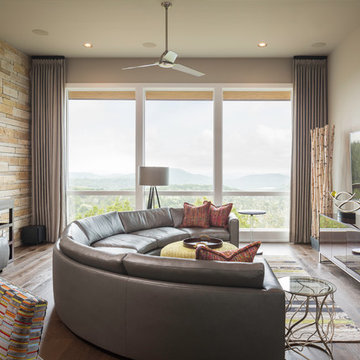
Andrew Pogue Photography
Located on one of the highest hilltops in Lakeway, this contemporary home enjoys panoramas of the Texas Hill Country. The home employs it’s unique position, surrounded by nature preserve, to integrate views with a variety of interior and outdoor spaces. The all stone entry features two massive pivot doors, front and back to view across the all negative edge pool, and on to the 15 mile view.

Jordan Powers
Design ideas for a contemporary living room in Minneapolis with grey walls, dark hardwood flooring, a ribbon fireplace and a wall mounted tv.
Design ideas for a contemporary living room in Minneapolis with grey walls, dark hardwood flooring, a ribbon fireplace and a wall mounted tv.
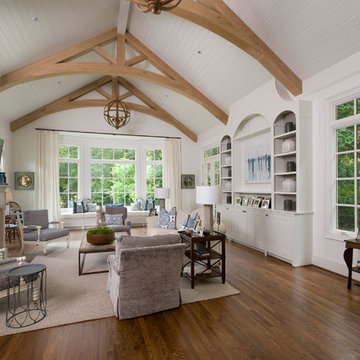
Photography by Michael McKelvey/Atlanta
Inspiration for a large traditional open plan living room in Atlanta with white walls, dark hardwood flooring, a standard fireplace, a wall mounted tv, a stone fireplace surround and feature lighting.
Inspiration for a large traditional open plan living room in Atlanta with white walls, dark hardwood flooring, a standard fireplace, a wall mounted tv, a stone fireplace surround and feature lighting.
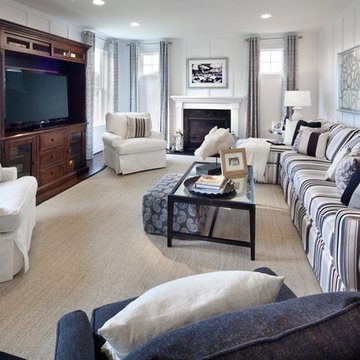
MORGAN HOWARTH
Inspiration for a classic living room in DC Metro with white walls, dark hardwood flooring, a standard fireplace and a freestanding tv.
Inspiration for a classic living room in DC Metro with white walls, dark hardwood flooring, a standard fireplace and a freestanding tv.
Living Room with Dark Hardwood Flooring and All Types of TV Ideas and Designs
5