Living Room with Dark Hardwood Flooring and Cork Flooring Ideas and Designs
Refine by:
Budget
Sort by:Popular Today
81 - 100 of 86,756 photos
Item 1 of 3
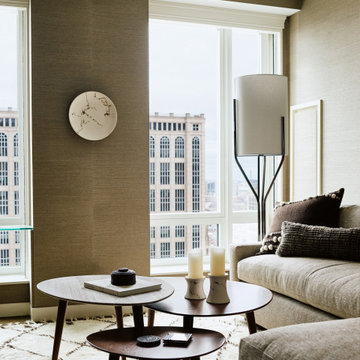
This is an example of a medium sized contemporary enclosed living room in Boston with brown walls, dark hardwood flooring, a standard fireplace, a stone fireplace surround, no tv, brown floors and wallpapered walls.
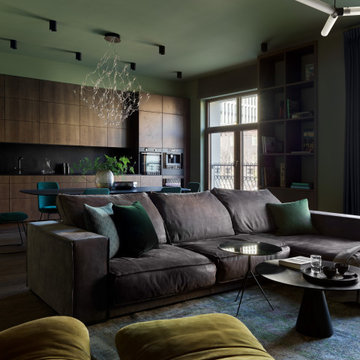
This is an example of a large contemporary open plan living room in Moscow with green walls, dark hardwood flooring, a wall mounted tv and brown floors.
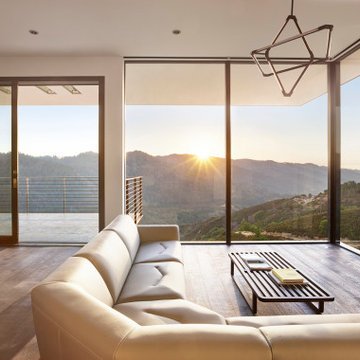
Living room open to the kitchen with large windows and roof overhang has radiant heaters for outdoor dining on the large cantilevered deck.
This is an example of a medium sized modern open plan living room in San Francisco with white walls, dark hardwood flooring and grey floors.
This is an example of a medium sized modern open plan living room in San Francisco with white walls, dark hardwood flooring and grey floors.

Picture sitting back in a chair reading a book to some slow jazz. You take a deep breathe and look up and this is your view. As you walk up with the matches you notice the plated wall with contemporary art lighted for your enjoyment. You light the fire with your knee pressed against a blue-toned marble. Then you slowly walk back to your chair over a dark Harwood floor. This is your Reading Room.

We took a new home build that was a shell and created a livable open concept space for this family of four to enjoy for years to come. The white kitchen mixed with grey island and dark floors was the start of the palette. We added in wall paneling, wallpaper, large lighting fixtures, window treatments, are rugs and neutrals fabrics so everything can be intermixed throughout the house.

A light and bright space with Douglas fir timber trusses and mosaic stone fireplace surround.
This is an example of a medium sized beach style open plan living room in New York with white walls, dark hardwood flooring, a standard fireplace, a stone fireplace surround, a wall mounted tv, brown floors and a vaulted ceiling.
This is an example of a medium sized beach style open plan living room in New York with white walls, dark hardwood flooring, a standard fireplace, a stone fireplace surround, a wall mounted tv, brown floors and a vaulted ceiling.
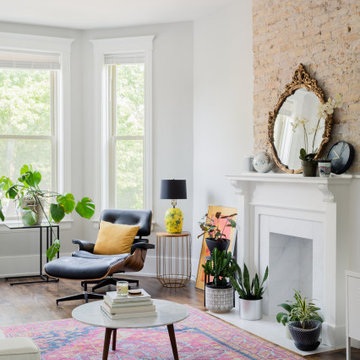
Design ideas for a contemporary living room in Chicago with white walls, dark hardwood flooring, a standard fireplace and brown floors.
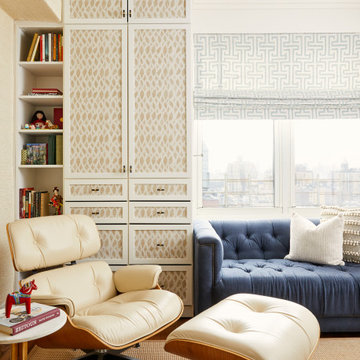
Design ideas for a contemporary living room in Tampa with white walls, dark hardwood flooring and brown floors.

The expansive Living Room features a floating wood fireplace hearth and adjacent wood shelves. The linear electric fireplace keeps the wall mounted tv above at a comfortable viewing height. Generous windows fill the 14 foot high roof with ample daylight.

Inspiration for a rustic open plan living room in Burlington with white walls, dark hardwood flooring, a wood burning stove, brown floors, exposed beams and a vaulted ceiling.
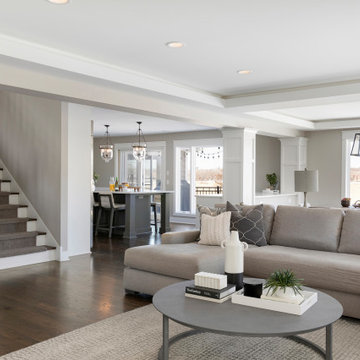
Design ideas for a medium sized traditional open plan living room in Minneapolis with beige walls, dark hardwood flooring, a standard fireplace, a stone fireplace surround, a wall mounted tv and brown floors.

居間からキッチンを観たところ、中庭を設けてL型にリビングとダイニングキッチンを配置して中庭を観ながら生活できるようにしています
Photo of a large modern open plan living room in Other with grey walls, dark hardwood flooring, no fireplace, a wall mounted tv and brown floors.
Photo of a large modern open plan living room in Other with grey walls, dark hardwood flooring, no fireplace, a wall mounted tv and brown floors.

Photo of a large mediterranean formal open plan living room in Austin with white walls, a standard fireplace, a plastered fireplace surround, a freestanding tv, brown floors, dark hardwood flooring, exposed beams and a wood ceiling.

Large classic formal enclosed living room in New York with dark hardwood flooring, a standard fireplace, a stone fireplace surround, brown floors, grey walls, a wall mounted tv and a coffered ceiling.
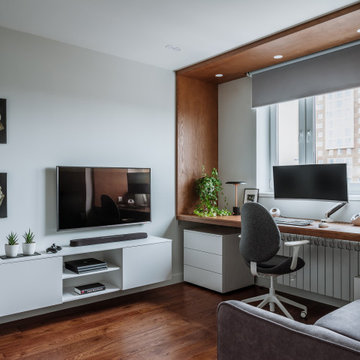
Photo of a contemporary living room in Moscow with white walls, dark hardwood flooring, a wall mounted tv and brown floors.
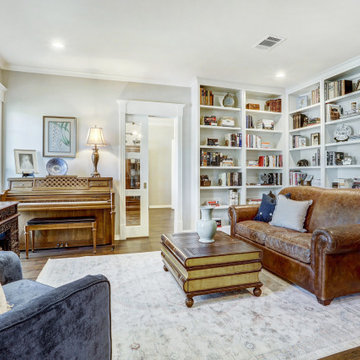
Formerly an unused Living Room, this New Library /Music Room features floor-to-ceiling bookcases, a glass pocket door installed leads into an Art Studio, matching original trim around the door casing. Hickory plank hardwood flooring throughout creates a peaceful library setting. New recessed can lighting makes this wasted space functional. White walls create a space bright and enjoyable.

A traditional Colonial revival living room updated with metallic blue grasscloth walls, blue metallic painted fireplace surround, tufted sofas, asian decor, and built-in custom glass cabinets
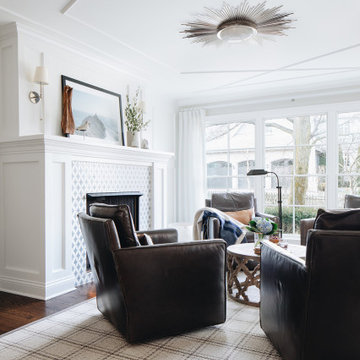
Medium sized traditional living room in Chicago with white walls, dark hardwood flooring, a standard fireplace, a stone fireplace surround and brown floors.
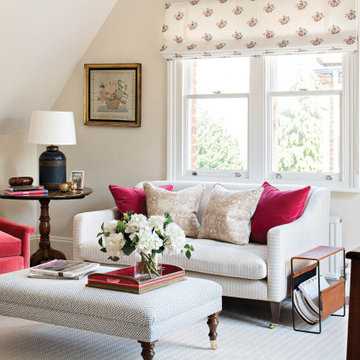
Classic formal living room in London with beige walls, dark hardwood flooring, no fireplace and no tv.

We love to collaborate, whenever and wherever the opportunity arises. For this mountainside retreat, we entered at a unique point in the process—to collaborate on the interior architecture—lending our expertise in fine finishes and fixtures to complete the spaces, thereby creating the perfect backdrop for the family of furniture makers to fill in each vignette. Catering to a design-industry client meant we sourced with singularity and sophistication in mind, from matchless slabs of marble for the kitchen and master bath to timeless basin sinks that feel right at home on the frontier and custom lighting with both industrial and artistic influences. We let each detail speak for itself in situ.
Living Room with Dark Hardwood Flooring and Cork Flooring Ideas and Designs
5