Living Room with Grey Walls and Dark Hardwood Flooring Ideas and Designs
Refine by:
Budget
Sort by:Popular Today
1 - 20 of 17,756 photos
Item 1 of 3

Luxury Sitting Room in Belfast. Includes paneling, shagreen textured wallpaper, bespoke joinery, furniture and soft furnishings. Faux Fur and silk cushions complete this comfortable corner.

Photo of a medium sized farmhouse open plan living room in Hampshire with grey walls, dark hardwood flooring, a wood burning stove, a plastered fireplace surround, a freestanding tv, a vaulted ceiling and feature lighting.
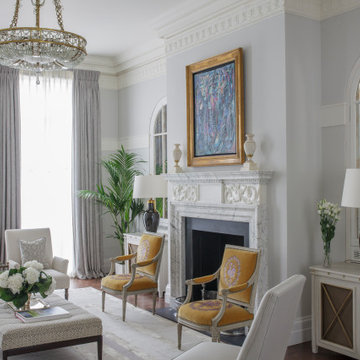
Design ideas for a traditional formal living room in London with grey walls, dark hardwood flooring, a standard fireplace and brown floors.
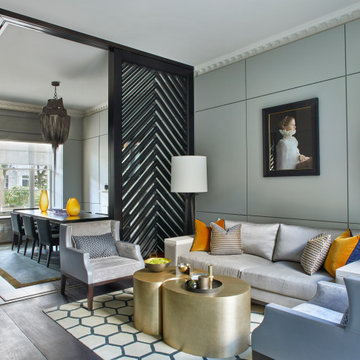
This is an example of a contemporary living room in London with grey walls, dark hardwood flooring, brown floors and panelled walls.
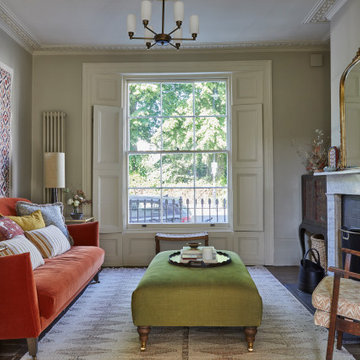
Double reception room with Georgian features such as sash windows and shutters, marble fireplace, wooden floor boards, coving. Warm neutral wall colours layered with fabric patterns and rust and green accents
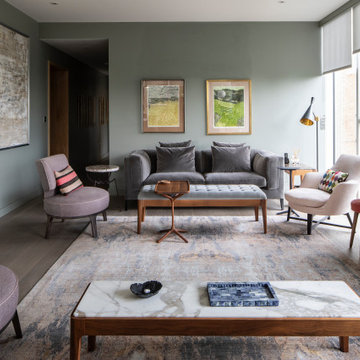
Design ideas for a contemporary living room in London with grey walls, dark hardwood flooring and brown floors.

****Please click on image for additional details****
Traditional formal living room in Cedar Rapids with grey walls, dark hardwood flooring, a ribbon fireplace, a stone fireplace surround and a freestanding tv.
Traditional formal living room in Cedar Rapids with grey walls, dark hardwood flooring, a ribbon fireplace, a stone fireplace surround and a freestanding tv.
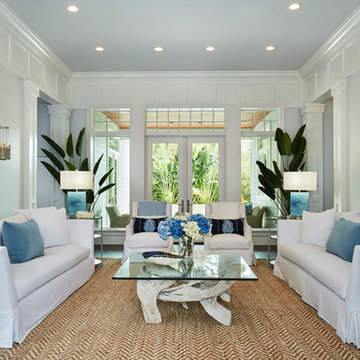
Photo of a large nautical formal enclosed living room in Miami with grey walls, dark hardwood flooring, no fireplace, no tv and feature lighting.

Cynthia Lynn
Photo of a large traditional living room in Chicago with no fireplace, grey walls, dark hardwood flooring and brown floors.
Photo of a large traditional living room in Chicago with no fireplace, grey walls, dark hardwood flooring and brown floors.
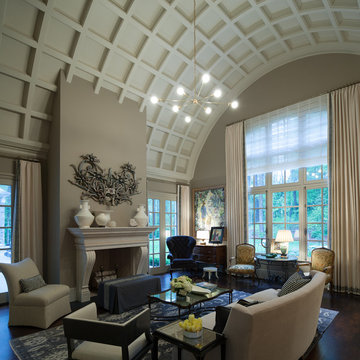
Large traditional formal enclosed living room in Atlanta with grey walls, dark hardwood flooring, a standard fireplace and no tv.

The entry herringbone floor pattern leads way to a wine room that becomes the jewel of the home with a viewing window from the dining room that displays a wine collection on a floating stone counter lit by Metro Lighting. The hub of the home includes the kitchen with midnight blue & white custom cabinets by Beck Allen Cabinetry, a quaint banquette & an artful La Cornue range that are all highlighted with brass hardware. The kitchen connects to the living space with a cascading see-through fireplace that is surfaced with an undulating textural tile.

Classic formal living room in Portland Maine with grey walls, dark hardwood flooring, a standard fireplace and no tv.

Photo of a classic living room in Charlotte with grey walls, a standard fireplace, a stacked stone fireplace surround, brown floors, dark hardwood flooring and a wall mounted tv.

Woodie Williams
This is an example of a large traditional formal and grey and cream enclosed living room in Atlanta with grey walls, a standard fireplace, no tv, dark hardwood flooring, a metal fireplace surround and brown floors.
This is an example of a large traditional formal and grey and cream enclosed living room in Atlanta with grey walls, a standard fireplace, no tv, dark hardwood flooring, a metal fireplace surround and brown floors.

Unique textures, printed rugs, dark wood floors, and neutral-hued furnishings make this traditional home a cozy, stylish abode.
Project completed by Wendy Langston's Everything Home interior design firm, which serves Carmel, Zionsville, Fishers, Westfield, Noblesville, and Indianapolis.
For more about Everything Home, click here: https://everythinghomedesigns.com/

Photography: Dustin Halleck,
Home Builder: Middlefork Development, LLC,
Architect: Burns + Beyerl Architects
Medium sized classic formal open plan living room in Chicago with grey walls, dark hardwood flooring, a standard fireplace, a concrete fireplace surround, no tv and brown floors.
Medium sized classic formal open plan living room in Chicago with grey walls, dark hardwood flooring, a standard fireplace, a concrete fireplace surround, no tv and brown floors.
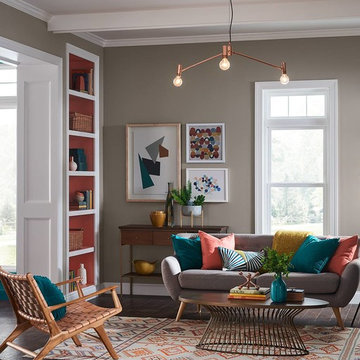
Photo of a traditional living room in Miami with grey walls, dark hardwood flooring and brown floors.

This is an example of a medium sized traditional open plan living room in Chicago with grey walls, a standard fireplace, a tiled fireplace surround, dark hardwood flooring, no tv, brown floors and feature lighting.
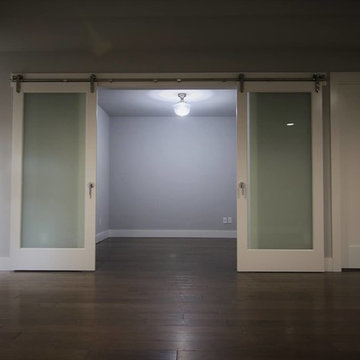
Medium sized contemporary enclosed living room in Seattle with grey walls, dark hardwood flooring, no fireplace and feature lighting.

Shawnee homeowners contacted Arlene Ladegaard of Design Connection, Inc. to update their family room which featured all golden oak cabinetry and trim. The furnishings represented the mid-century with well-worn furniture and outdated colors.
The homeowners treasured a few wood pieces that they had artfully chosen for their interest. They wanted to keep these and incorporate them into the new look. These pieces anchored the selection of the new furniture and the design of the remodeled family room.
Because the family room was part of a first floor remodel and the space flowed from one room to the next, the colors in each room needed to blend together. The paint colors tied the rooms together seamlessly. The wood trim was sprayed white and the walls painted a warm soothing gray. The fireplace was painted a darker gray.
A floor plan was created for all the furnishings to meet the homeowners’ preference for comfortable chairs that would focus on the fireplace and television. The design team placed the TV above the mantel for easy viewing from all angles of the room. The team also chose upholstered pieces for their comfort and well-wearing fabrics while ensuring that the older traditional pieces mingled well with the contemporary lamps and new end tables. An area rug anchored the room and gold and warm gray tones add richness and warmth to the new color scheme.
Hunter Douglas wood blinds finished in white to blend with the trim color completed the remodel of this beautiful and updated transitional room.
Design Connection Inc. of Overland Park provided space planning, remodeling, painting, furniture, area rugs, accessories, project management and paint and stain colors.
Living Room with Grey Walls and Dark Hardwood Flooring Ideas and Designs
1