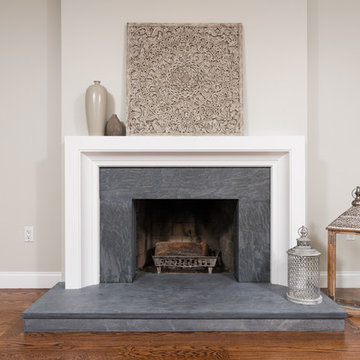Living Room with Grey Walls and Dark Hardwood Flooring Ideas and Designs
Refine by:
Budget
Sort by:Popular Today
41 - 60 of 17,757 photos
Item 1 of 3
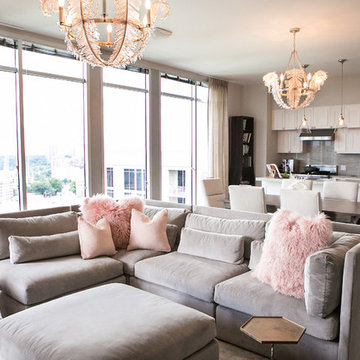
Soft grays, pinks and neutrals makes this high rise luxury condo a place you will rush home to. The comfy velvet couch to eclectic aesthetics brings a mix of textures to the whole house.
Lisa Konz Photography

This is stunning Dura Supreme Cabinetry home was carefully designed by designer Aaron Mauk and his team at Mauk Cabinets by Design in Tipp City, Ohio and was featured in the Dayton Homearama Touring Edition. You’ll find Dura Supreme Cabinetry throughout the home including the bathrooms, the kitchen, a laundry room, and an entertainment room/wet bar area. Each room was designed to be beautiful and unique, yet coordinate fabulously with each other.
The kitchen is in the heart of this stunning new home and has an open concept that flows with the family room. A one-of-a-kind kitchen island was designed with a built-in banquet seating (breakfast nook seating) and breakfast bar to create a space to dine and entertain while also providing a large work surface and kitchen sink space. Coordinating built-ins and mantle frame the fireplace and create a seamless look with the white kitchen cabinetry.
A combination of glass and mirrored mullion doors are used throughout the space to create a spacious, airy feel. The mirrored mullions also worked as a way to accent and conceal the large paneled refrigerator. The vaulted ceilings with darkly stained trusses and unique circular ceiling molding applications set this design apart as a true one-of-a-kind home.
Featured Product Details:
Kitchen and Living Room: Dura Supreme Cabinetry’s Lauren door style and Mullion Pattern #15.
Fireplace Mantle: Dura Supreme Cabinetry is shown in a Personal Paint Match finish, Outerspace SW 6251.
Request a FREE Dura Supreme Cabinetry Brochure Packet:
http://www.durasupreme.com/request-brochure
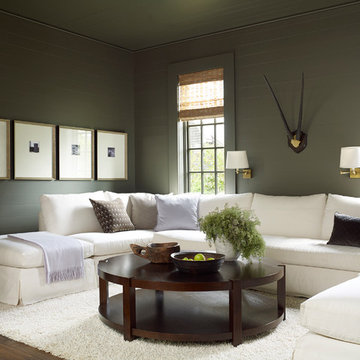
Another great example of compression in this house. The family room is tucked away, and the dark walls make it super cozy.
Photo of a medium sized traditional enclosed living room in Houston with dark hardwood flooring, no fireplace, grey walls and brown floors.
Photo of a medium sized traditional enclosed living room in Houston with dark hardwood flooring, no fireplace, grey walls and brown floors.

Wadia Associates Design
Photo of a medium sized classic formal open plan living room in New York with grey walls, dark hardwood flooring, a standard fireplace, a stone fireplace surround, brown floors and no tv.
Photo of a medium sized classic formal open plan living room in New York with grey walls, dark hardwood flooring, a standard fireplace, a stone fireplace surround, brown floors and no tv.
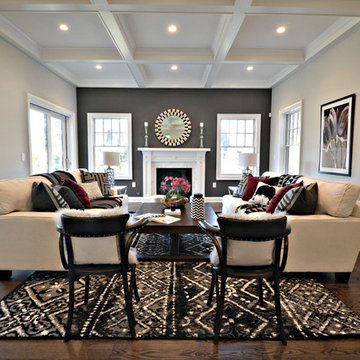
Large traditional formal open plan living room in New York with grey walls, dark hardwood flooring, a standard fireplace, a stone fireplace surround and no tv.

This is an example of a large nautical open plan living room in Dallas with grey walls, dark hardwood flooring, a standard fireplace, a stone fireplace surround, a wall mounted tv and feature lighting.

This is an example of an expansive retro open plan living room in Other with a reading nook, grey walls, dark hardwood flooring, brown floors, a standard fireplace, a wooden fireplace surround and a concealed tv.
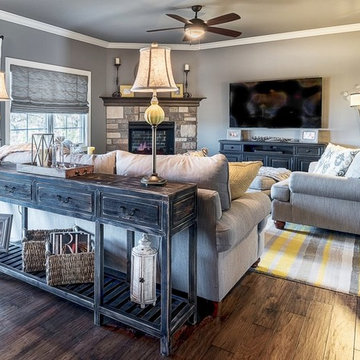
Photo of a medium sized traditional open plan living room in Other with grey walls, dark hardwood flooring, a corner fireplace, a stone fireplace surround, a wall mounted tv and feature lighting.
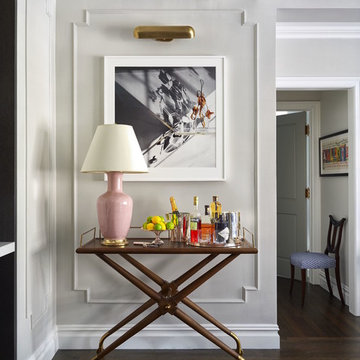
Inspiration for a classic living room in New York with a home bar, grey walls and dark hardwood flooring.
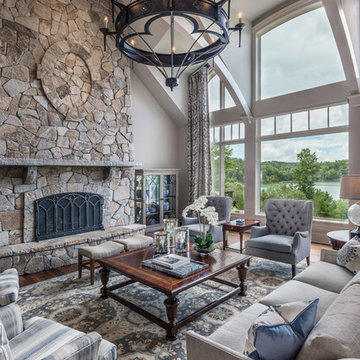
Inspiration for an expansive classic open plan living room in Other with grey walls, dark hardwood flooring, a standard fireplace and a stone fireplace surround.

James Lockhart Photgraphy
Tricia McLean Interiors
Expansive traditional open plan living room in Atlanta with a music area, grey walls, dark hardwood flooring, a standard fireplace and a stone fireplace surround.
Expansive traditional open plan living room in Atlanta with a music area, grey walls, dark hardwood flooring, a standard fireplace and a stone fireplace surround.
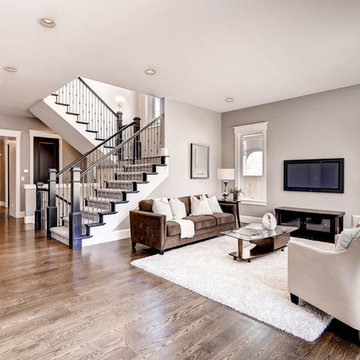
Inspiration for a large contemporary enclosed living room in Denver with grey walls, dark hardwood flooring, a ribbon fireplace, a stone fireplace surround and a wall mounted tv.
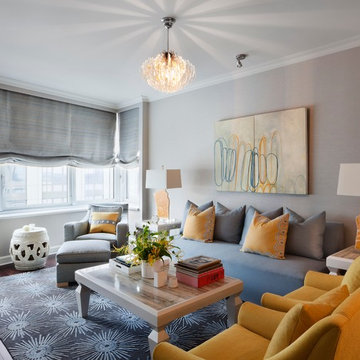
Design ideas for a medium sized contemporary formal and grey and yellow enclosed living room in Houston with grey walls, dark hardwood flooring, no fireplace, no tv and feature lighting.
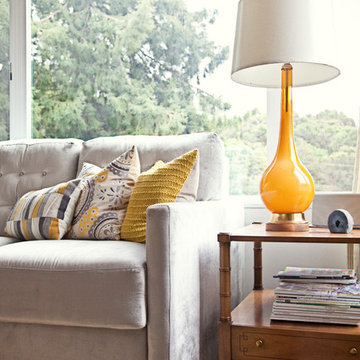
Relocated Living
Design ideas for a large midcentury formal open plan living room in San Francisco with grey walls, dark hardwood flooring, a standard fireplace, a brick fireplace surround and no tv.
Design ideas for a large midcentury formal open plan living room in San Francisco with grey walls, dark hardwood flooring, a standard fireplace, a brick fireplace surround and no tv.
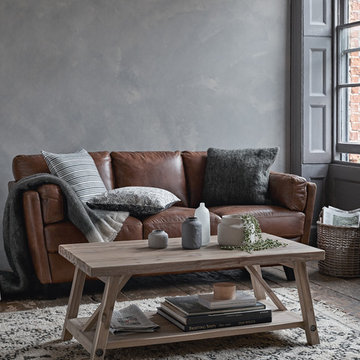
Embrace the simple textures of natural materials with beautiful, understated pieces that have a tactile and organic appeal.
Scandi grey and brown living room in London with grey walls, dark hardwood flooring and no fireplace.
Scandi grey and brown living room in London with grey walls, dark hardwood flooring and no fireplace.

Photo of a large modern open plan living room in Portland with grey walls, dark hardwood flooring, a ribbon fireplace, a tiled fireplace surround and a wall mounted tv.
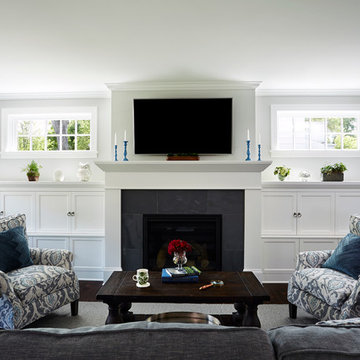
This remodel went from a tiny story-and-a-half Cape Cod, to a charming full two-story home. The front living room features custom media built-ins, and a TV mounted above the beautiful slate surround fireplace.
Space Plans, Building Design, Interior & Exterior Finishes by Anchor Builders. Photography by Alyssa Lee Photography.
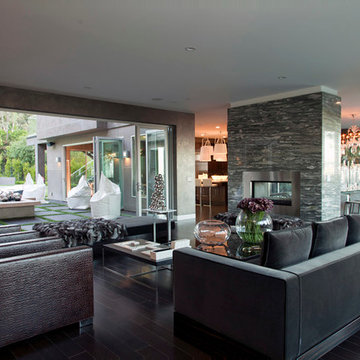
Inspiration for an expansive contemporary open plan living room in Los Angeles with grey walls, dark hardwood flooring, a two-sided fireplace and a metal fireplace surround.
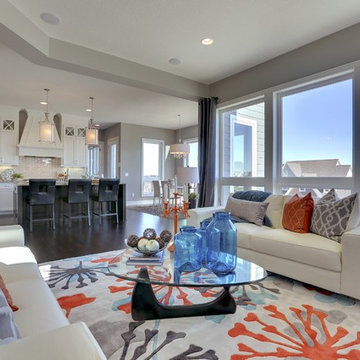
Photo of a traditional formal and grey and cream living room in Minneapolis with grey walls and dark hardwood flooring.
Living Room with Grey Walls and Dark Hardwood Flooring Ideas and Designs
3
