Living Room with Grey Walls and Dark Hardwood Flooring Ideas and Designs
Refine by:
Budget
Sort by:Popular Today
81 - 100 of 17,757 photos
Item 1 of 3
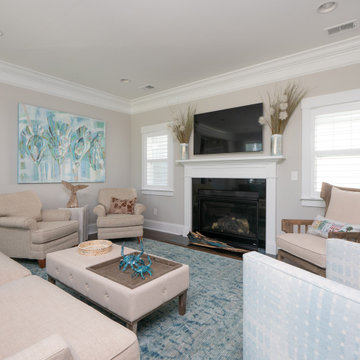
Photo of a large nautical enclosed living room in Charleston with grey walls, dark hardwood flooring, a standard fireplace, a tiled fireplace surround, a wall mounted tv and brown floors.
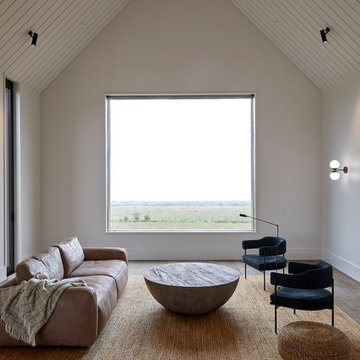
We Painted this House
Photo of a modern open plan living room in Auckland with grey walls, dark hardwood flooring and brown floors.
Photo of a modern open plan living room in Auckland with grey walls, dark hardwood flooring and brown floors.

This luxurious interior tells a story of more than a modern condo building in the heart of Philadelphia. It unfolds to reveal layers of history through Persian rugs, a mix of furniture styles, and has unified it all with an unexpected color story.
The palette for this riverfront condo is grounded in natural wood textures and green plants that allow for a playful tension that feels both fresh and eclectic in a metropolitan setting.
The high-rise unit boasts a long terrace with a western exposure that we outfitted with custom Lexington outdoor furniture distinct in its finishes and balance between fun and sophistication.
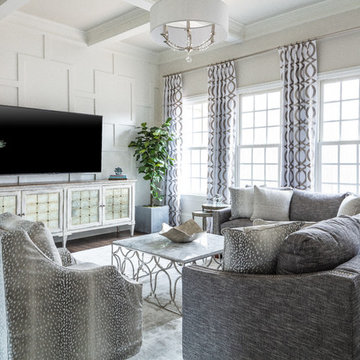
This is an example of a traditional living room in Charlotte with grey walls, dark hardwood flooring, no fireplace, a wall mounted tv and brown floors.
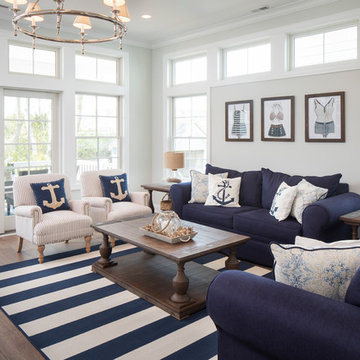
Beautifully accented living room with navy and white color scheme! High transoms above the furniture wall allow for natural light while giving a space to hang pictures or front furniture on!
Photography by John Martinelli
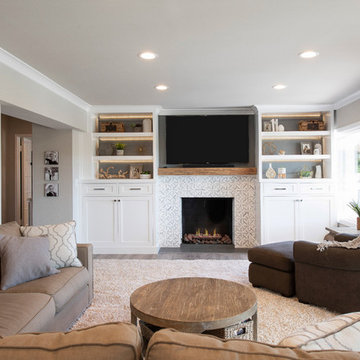
Inspiration for a traditional enclosed living room in Orange County with grey walls, dark hardwood flooring, a standard fireplace, a tiled fireplace surround and brown floors.
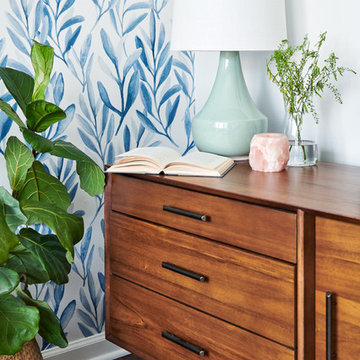
Lisa Russman Photography
Photo of a small bohemian enclosed living room in New York with grey walls, dark hardwood flooring and a freestanding tv.
Photo of a small bohemian enclosed living room in New York with grey walls, dark hardwood flooring and a freestanding tv.
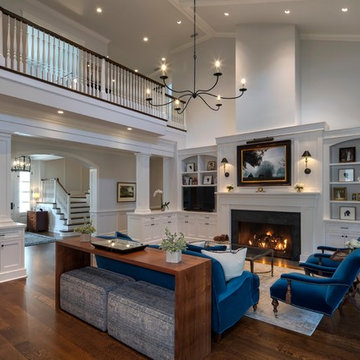
Kevin Weber Photography
Photo of a classic living room in Baltimore with grey walls, dark hardwood flooring, a standard fireplace, a freestanding tv and brown floors.
Photo of a classic living room in Baltimore with grey walls, dark hardwood flooring, a standard fireplace, a freestanding tv and brown floors.
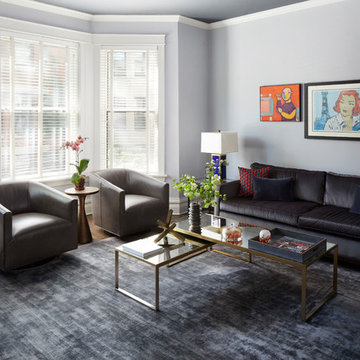
This is an example of a classic living room in Chicago with grey walls, dark hardwood flooring and brown floors.
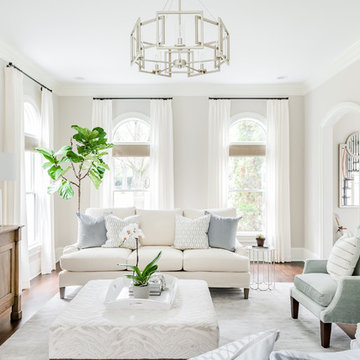
tiffany ringwald
Inspiration for a classic enclosed living room in Charlotte with grey walls, dark hardwood flooring and brown floors.
Inspiration for a classic enclosed living room in Charlotte with grey walls, dark hardwood flooring and brown floors.
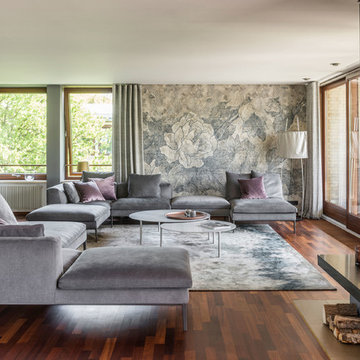
Design ideas for a medium sized contemporary formal and grey and purple enclosed living room in Hamburg with grey walls, dark hardwood flooring, a standard fireplace and brown floors.

Photo of a medium sized retro mezzanine living room in New York with grey walls, dark hardwood flooring, a ribbon fireplace, a tiled fireplace surround, a wall mounted tv and brown floors.
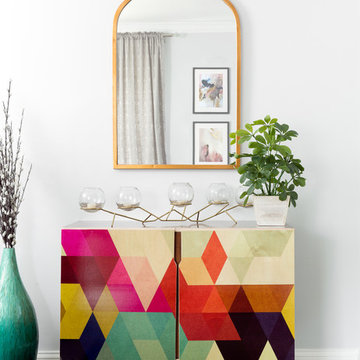
Having a small child, loving to entertain and looking to declutter and kid-proof the gathering spaces of their home in the quaint village of Rockville Centre, Long Island, a stone’s throw from Manhattan, our client’s main objective was to have their living room and den transformed with a family friendly home makeover with mid-century modern tones boasting a formal, yet relaxed spirit
Stepping into the home we found their living room and den both architecturally well appointed yet in need of modern transitional furniture pieces and the pops of color our clients admired, as there was a substantial amount of cool, cold grays in the rooms.
Decor Aid designer Vivian C. approached the design and placement of the pieces sourced to be kid-friendly while remaining sophisticated and practical for entertaining.
“We played off of the clients love for blush pinks, mid-century modern and turquoise. We played with the use of gold and silver metals to mix it up.”
In the living room, we used the prominent bay window and its illuminating natural light as the main architectural focal point, while the fireplace and mantels soft white tone helped inform the minimalist color palette for which we styled the room around.
To add warmth to the living room we played off of the clients love for blush pinks and turquoise while elevating the room with flashes of gold and silver metallic pieces. For a sense of play and to tie the space together we punctuated the kid-friendly living room with an eclectic juxtaposition of colors and materials, from a beautifully patchworked geometric cowhide rug from All Modern, to a whimsical mirror placed over an unexpected, bold geometric credenza, to the blush velvet barrel chair and abstract blue watercolor pillows.
“When sourcing furniture and objects, we chose items that had rounded edges and were shatter proof as it was vital to keep each room’s decor childproof.” Vivian ads.
Their vision for the den remained chic, with comfort and practical functionality key to create an area for the young family to come together.
For the den, our main challenge was working around the pre-existing dark gray sectional sofa. To combat its chunkiness, we played off of the hues in the cubist framed prints placed above and focused on blue and orange accents which complement and play off of each other well. We selected orange storage ottomans in easy to clean, kid-friendly leather to maximize space and functionality. To personalize the appeal of the den we included black and white framed family photos. In the end, the result created a fun, relaxed space where our clients can enjoy family moments or watch a game while taking in the scenic view of their backyard.
For harmony between the rooms, the overall tone for each room is mid-century modern meets bold, yet classic contemporary through the use of mixed materials and fabrications including marble, stone, metals and plush velvet, creating a cozy yet sophisticated enough atmosphere for entertaining family and friends and raising a young children.
“The result od this family friendly room was really fantastic! Adding some greenery, more pillows and throws really made the space pop.” Vivian C. Decor Aid’s Designer
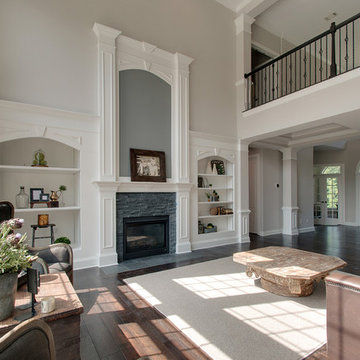
Another angle.
Design ideas for a large classic formal open plan living room in Nashville with grey walls, dark hardwood flooring, a standard fireplace, a stone fireplace surround and grey floors.
Design ideas for a large classic formal open plan living room in Nashville with grey walls, dark hardwood flooring, a standard fireplace, a stone fireplace surround and grey floors.
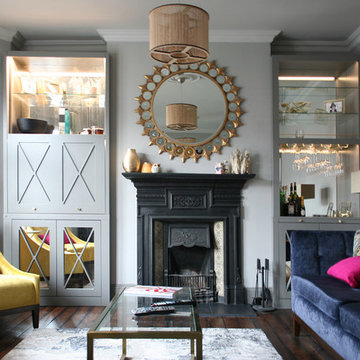
Cabinets by Spaced In,
Interior Design by Emma Victoria Interior Design
This is an example of a small traditional enclosed living room in London with grey walls, dark hardwood flooring, a standard fireplace, a metal fireplace surround, brown floors and feature lighting.
This is an example of a small traditional enclosed living room in London with grey walls, dark hardwood flooring, a standard fireplace, a metal fireplace surround, brown floors and feature lighting.

A transitional living space filled with natural light, contemporary furnishings with blue accent accessories. The focal point in the room features a custom fireplace with a marble, herringbone tile surround, marble hearth, custom white built-ins with floating shelves. Photo by Exceptional Frames.
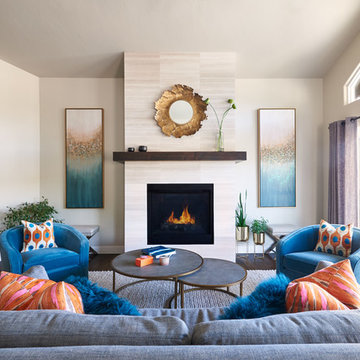
Chayce Lanphear
This is an example of a medium sized contemporary open plan living room in Denver with grey walls, dark hardwood flooring, a standard fireplace, a tiled fireplace surround, no tv and brown floors.
This is an example of a medium sized contemporary open plan living room in Denver with grey walls, dark hardwood flooring, a standard fireplace, a tiled fireplace surround, no tv and brown floors.
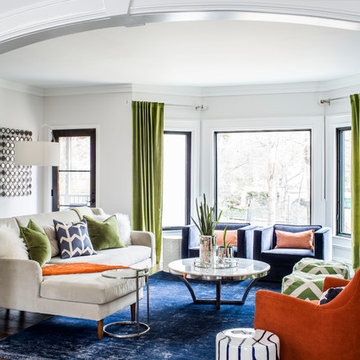
Inspiration for a classic formal living room in Atlanta with grey walls and dark hardwood flooring.
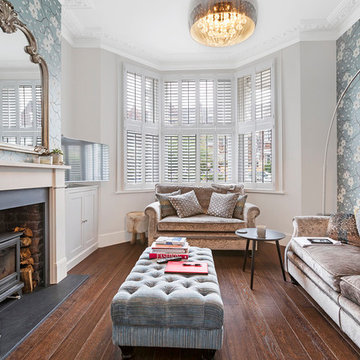
Small classic living room in London with grey walls, a wood burning stove, a brick fireplace surround, brown floors, dark hardwood flooring and a freestanding tv.
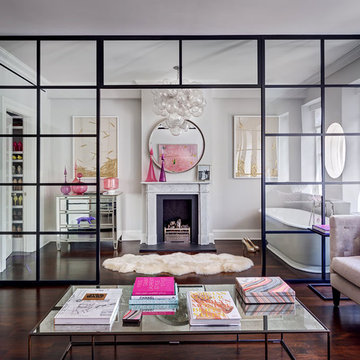
This is an example of an eclectic living room in New York with grey walls, dark hardwood flooring, a standard fireplace and brown floors.
Living Room with Grey Walls and Dark Hardwood Flooring Ideas and Designs
5