Living Room with Dark Hardwood Flooring and Wood Walls Ideas and Designs
Refine by:
Budget
Sort by:Popular Today
61 - 80 of 237 photos
Item 1 of 3
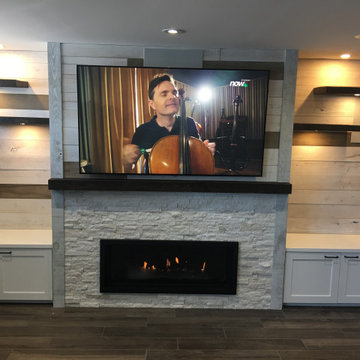
A bright color concept with some dark detailing and the use of wood planks on the wall add a Scandinavian touch to this basement living room. The fireplace is surrounded by white stone and adds texture and a homey feeling to the room.
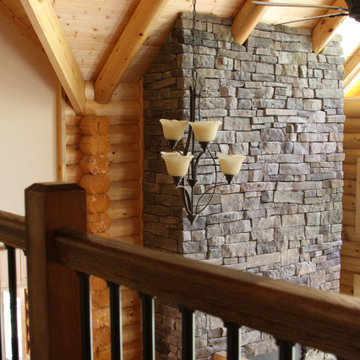
This two story fireplace can be viewed from both the lost and living space, and reaches all the way to the vaulted, natural wood ceiling.
Design ideas for a mezzanine living room in Other with a standard fireplace, a stone fireplace surround, beige walls, dark hardwood flooring, brown floors, exposed beams and wood walls.
Design ideas for a mezzanine living room in Other with a standard fireplace, a stone fireplace surround, beige walls, dark hardwood flooring, brown floors, exposed beams and wood walls.
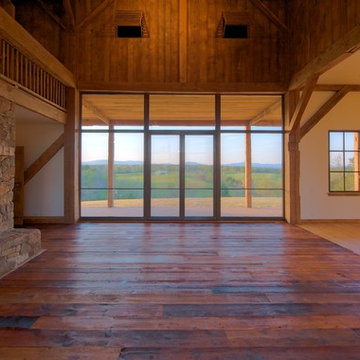
Paul Goossens
Design ideas for a large contemporary formal open plan living room in Boston with white walls, dark hardwood flooring, a standard fireplace, a stacked stone fireplace surround, no tv, brown floors, a wood ceiling, wood walls and a chimney breast.
Design ideas for a large contemporary formal open plan living room in Boston with white walls, dark hardwood flooring, a standard fireplace, a stacked stone fireplace surround, no tv, brown floors, a wood ceiling, wood walls and a chimney breast.
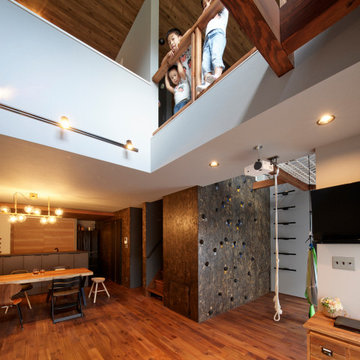
リビング吹抜
Photo of a medium sized grey and brown open plan living room in Osaka with grey walls, dark hardwood flooring, no fireplace, a wall mounted tv, brown floors, exposed beams and wood walls.
Photo of a medium sized grey and brown open plan living room in Osaka with grey walls, dark hardwood flooring, no fireplace, a wall mounted tv, brown floors, exposed beams and wood walls.
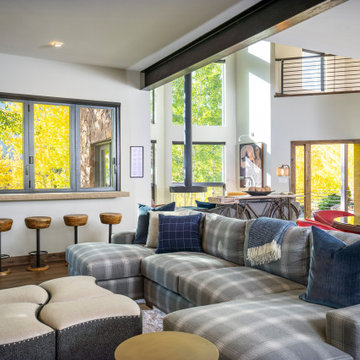
An oversized plaid couch is the perfect place to relax in front of the TV.
Design ideas for a large classic open plan living room in Denver with white walls, dark hardwood flooring, a hanging fireplace, a wall mounted tv, brown floors and wood walls.
Design ideas for a large classic open plan living room in Denver with white walls, dark hardwood flooring, a hanging fireplace, a wall mounted tv, brown floors and wood walls.
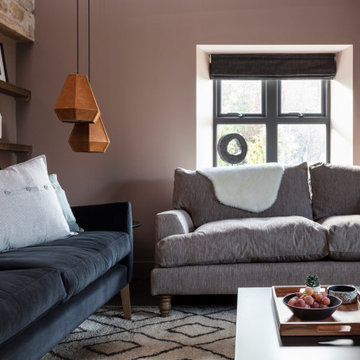
This rural cottage in Northumberland was in need of a total overhaul, and thats exactly what it got! Ceilings removed, beams brought to life, stone exposed, log burner added, feature walls made, floors replaced, extensions built......you name it, we did it!
What a result! This is a modern contemporary space with all the rustic charm you'd expect from a rural holiday let in the beautiful Northumberland countryside. Book In now here: https://www.bridgecottagenorthumberland.co.uk/?fbclid=IwAR1tpc6VorzrLsGJtAV8fEjlh58UcsMXMGVIy1WcwFUtT0MYNJLPnzTMq0w
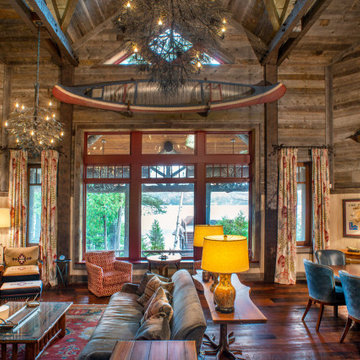
Inspiration for a rustic open plan living room in Burlington with dark hardwood flooring, a standard fireplace, a stone fireplace surround, brown floors, exposed beams and wood walls.
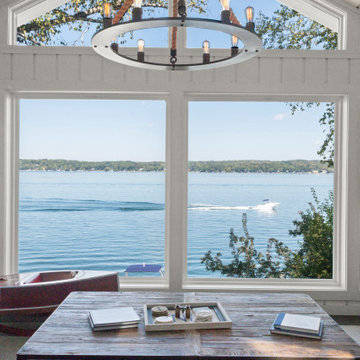
The homeowners wish-list when searching for properties in the Geneva Lake area included: low-maintenance, incredible lake views, a pier but also a house that needed a lot of work because they were searching for a true project. After months of designing and planning, a bright and open design of the great room was created to maximize the room’s incredible view of Geneva Lake. Nautical touches can be found throughout the home, including the rope detailing on the overhead light fixture, in the coffee table accessories and the child-sized replica wooden boat. The crisp, clean kitchen has thoughtful design details, like the vintage look faucet and a mosaic outline of Geneva Lake in the back splash.
This project was featured in the Summer 2019 issue of Lakeshore Living
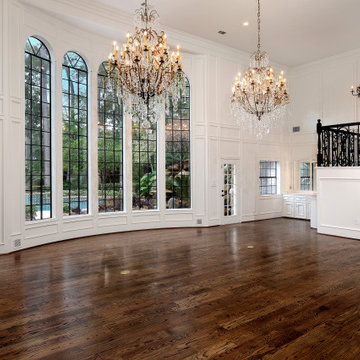
Design ideas for a traditional formal open plan living room in Houston with white walls, brown floors, wood walls and dark hardwood flooring.
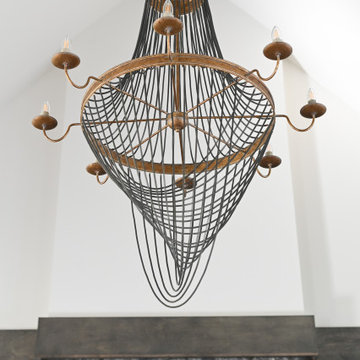
This modern take on a French Country home incorporates sleek custom-designed built-in shelving. The shape and size of each shelf were intentionally designed and perfectly houses a unique raw wood sculpture. A chic color palette of warm neutrals, greys, blacks, and hints of metallics seep throughout this space and the neighboring rooms, creating a design that is striking and cohesive.
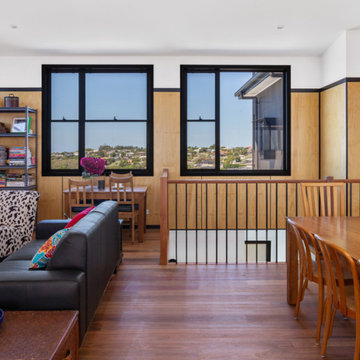
Room shaped by Japanese aesthetic and contemporary forms. Plywood and grooved wall lining lead into the hallway.
This is an example of a medium sized contemporary open plan living room in Other with brown walls, dark hardwood flooring, brown floors, a vaulted ceiling and wood walls.
This is an example of a medium sized contemporary open plan living room in Other with brown walls, dark hardwood flooring, brown floors, a vaulted ceiling and wood walls.
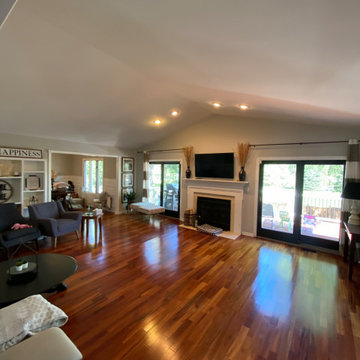
Adequately and sufficiently prepared ahead of services
All cracks, nail holes, dents and dings patched, sanded and spot primed
All Trim and Base boarding primed and painted
Walls and Ceiling Painted
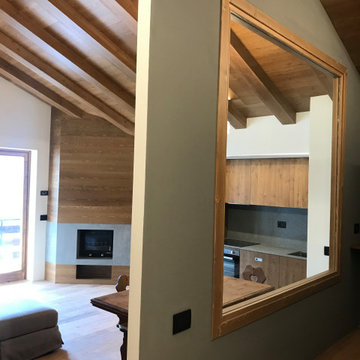
Le pareti del soggiorno rivestite in legno diventano una boiserie continua, che riveste anche il caminetto e che ingloba i tagli di luce.
Photo of a medium sized modern open plan living room in Milan with dark hardwood flooring, a wooden fireplace surround, a wall mounted tv, brown floors, a wood ceiling and wood walls.
Photo of a medium sized modern open plan living room in Milan with dark hardwood flooring, a wooden fireplace surround, a wall mounted tv, brown floors, a wood ceiling and wood walls.
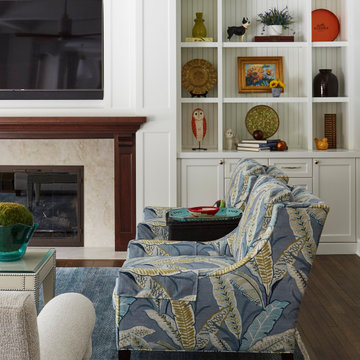
Inspiration for a large traditional formal mezzanine living room in Chicago with white walls, dark hardwood flooring, a standard fireplace, a wooden fireplace surround, a wall mounted tv, brown floors, a coffered ceiling and wood walls.
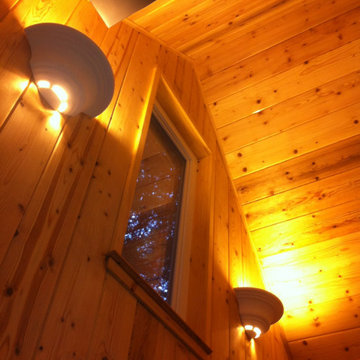
Photo of a rustic living room in San Francisco with dark hardwood flooring, a wood burning stove, a tiled fireplace surround, a vaulted ceiling and wood walls.
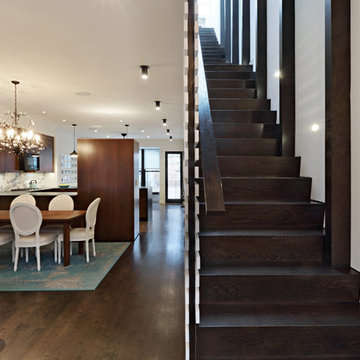
Tom SibleyFull gut renovation and facade restoration of an historic 1850s wood-frame townhouse. The current owners found the building as a decaying, vacant SRO (single room occupancy) dwelling with approximately 9 rooming units. The building has been converted to a two-family house with an owner’s triplex over a garden-level rental.
Due to the fact that the very little of the existing structure was serviceable and the change of occupancy necessitated major layout changes, nC2 was able to propose an especially creative and unconventional design for the triplex. This design centers around a continuous 2-run stair which connects the main living space on the parlor level to a family room on the second floor and, finally, to a studio space on the third, thus linking all of the public and semi-public spaces with a single architectural element. This scheme is further enhanced through the use of a wood-slat screen wall which functions as a guardrail for the stair as well as a light-filtering element tying all of the floors together, as well its culmination in a 5’ x 25’ skylight.
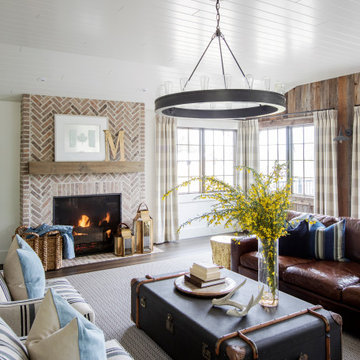
Design ideas for a traditional open plan living room in Other with white walls, dark hardwood flooring, a standard fireplace, a brick fireplace surround, brown floors and wood walls.
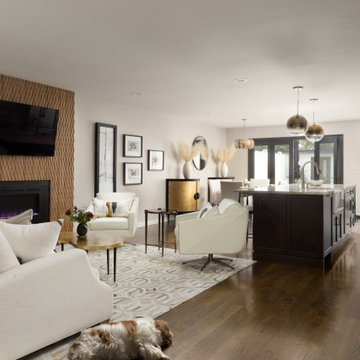
Large traditional formal open plan living room in Other with grey walls, dark hardwood flooring, a hanging fireplace, a wooden fireplace surround, a wall mounted tv and wood walls.
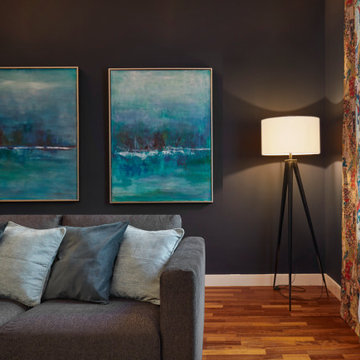
La mayoría de las habitaciones han conservado la altura de los techos y las molduras.
Para protegerse del ruido, las ventanas del lado de la calle se han sustituido por ventanas de doble acristalamiento, mientras que el resto del piso que da al patio está perfectamente silencioso.
Sala de estar
La impresión dada por las grandes dimensiones del salón se potencia a través de la decoración. No hay mucho mobiliario y la atención solo se centra en un sofá, dos sillones y una mesa de café en el centro de la habitación.
Los cojines, las cortinas y la alfombra aportan mucha textura y calientan la habitación. Las paredes oscuras armonizan y revelan los colores de una colección ecléctica de objetos.
La tensión entre lo antiguo y lo nuevo, lo íntimo y lo grandioso.
Con la intención de exhibir antigüedades de calidad, hemos optado por agregar colores, texturas y capas de "pop" en todas las habitaciones del apartamento.
Desde cualquier ángulo, los clientes pueden ver su arte y sus muebles. Cuentan viajes e historias juntos.
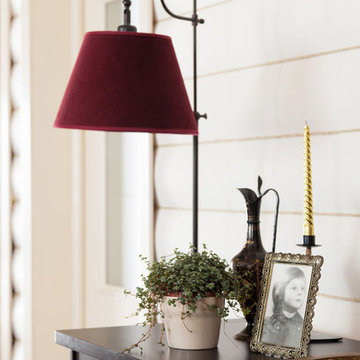
Денис Комаров
Inspiration for a small classic living room in Moscow with white walls, dark hardwood flooring, a standard fireplace, a stone fireplace surround, a wall mounted tv, brown floors, a timber clad ceiling and wood walls.
Inspiration for a small classic living room in Moscow with white walls, dark hardwood flooring, a standard fireplace, a stone fireplace surround, a wall mounted tv, brown floors, a timber clad ceiling and wood walls.
Living Room with Dark Hardwood Flooring and Wood Walls Ideas and Designs
4