Living Room with Dark Hardwood Flooring and Wood Walls Ideas and Designs
Refine by:
Budget
Sort by:Popular Today
81 - 100 of 237 photos
Item 1 of 3
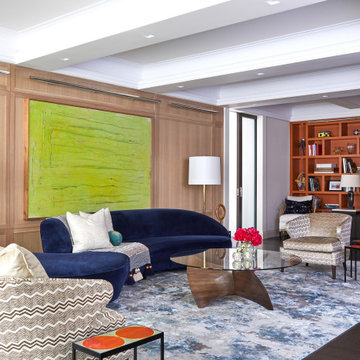
Inspiration for a contemporary open plan living room in New York with white walls, dark hardwood flooring, brown floors, a drop ceiling and wood walls.
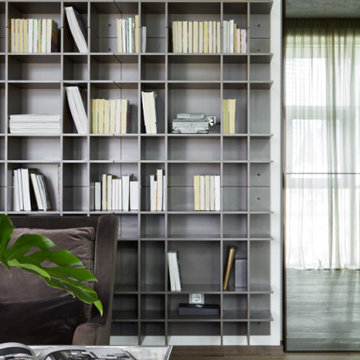
Проект выполнен с Арианой Ахмад
Фотограф: Сергей Ананьев
Photo of a large contemporary living room in Moscow with a reading nook, grey walls, dark hardwood flooring, brown floors and wood walls.
Photo of a large contemporary living room in Moscow with a reading nook, grey walls, dark hardwood flooring, brown floors and wood walls.
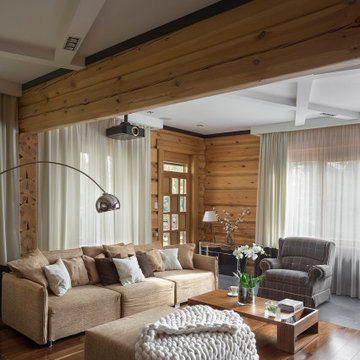
This is an example of a living room in Moscow with beige walls, dark hardwood flooring, a ribbon fireplace, a stone fireplace surround, a built-in media unit, brown floors, a wood ceiling and wood walls.
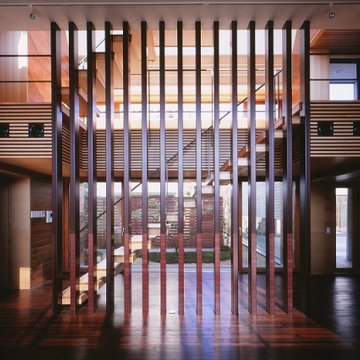
居間
撮影:平井広行
This is an example of a large formal enclosed living room in Tokyo with brown walls, dark hardwood flooring, a wood burning stove, a concrete fireplace surround, a wall mounted tv, brown floors and wood walls.
This is an example of a large formal enclosed living room in Tokyo with brown walls, dark hardwood flooring, a wood burning stove, a concrete fireplace surround, a wall mounted tv, brown floors and wood walls.
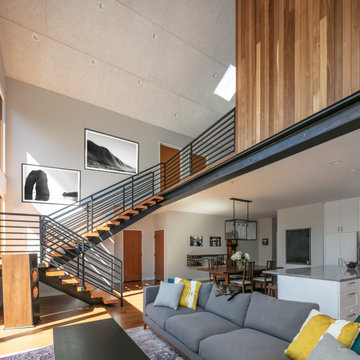
Two story Living Room space open to the Kitchen and the Dining rooms. The ceiling is covered in acoustic panels to accommodate the owners love of music in high fidelity.
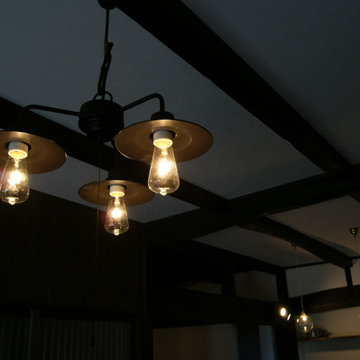
天井の梁のゆるやかな曲線が美しい。お施主様が選ばれた照明が、レトロモダンな雰囲気を高めます。
This is an example of a small world-inspired open plan living room in Other with brown walls, dark hardwood flooring, no fireplace, a freestanding tv, brown floors, exposed beams and wood walls.
This is an example of a small world-inspired open plan living room in Other with brown walls, dark hardwood flooring, no fireplace, a freestanding tv, brown floors, exposed beams and wood walls.
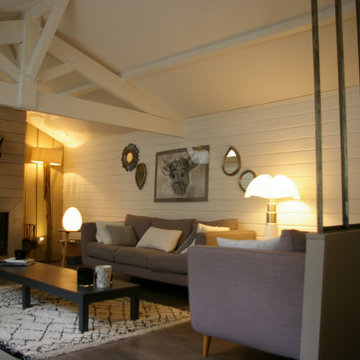
Projet de rénovation de maison de style moderne avec le bois comme matériaux dominant.
Photo of a large modern mezzanine living room in Bordeaux with white walls, dark hardwood flooring, a standard fireplace, a wooden fireplace surround, a freestanding tv, grey floors, exposed beams and wood walls.
Photo of a large modern mezzanine living room in Bordeaux with white walls, dark hardwood flooring, a standard fireplace, a wooden fireplace surround, a freestanding tv, grey floors, exposed beams and wood walls.
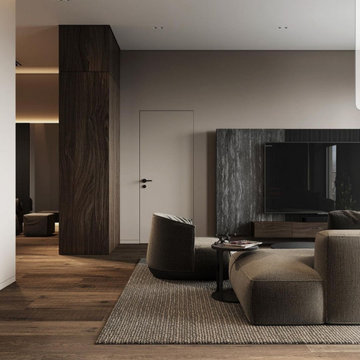
Soggiorno open space in stile contemporaneo, in costante evoluzione caratterizzato da colori tenui e tendenzialmente scuri oltre che nutri ma che risponde ad un esigenza di pulizia ed efficienza attraverso linee esatte, precise.
Un impatto visivo non indifferente!
La progettazione di un ambiente di questo calibro é fondamentale per ottenere un risultato ottimale!
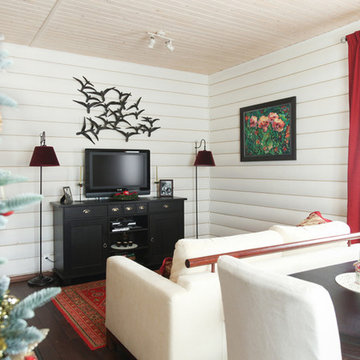
Денис Комаров
Inspiration for a small classic living room in Moscow with white walls, dark hardwood flooring, a standard fireplace, a stone fireplace surround, a wall mounted tv, brown floors, a timber clad ceiling and wood walls.
Inspiration for a small classic living room in Moscow with white walls, dark hardwood flooring, a standard fireplace, a stone fireplace surround, a wall mounted tv, brown floors, a timber clad ceiling and wood walls.
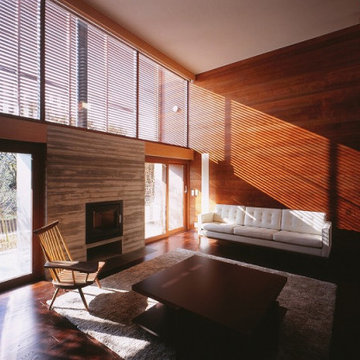
居間
撮影:平井広行
Inspiration for a large formal enclosed living room in Tokyo with brown walls, dark hardwood flooring, a wood burning stove, a concrete fireplace surround, a wall mounted tv, brown floors and wood walls.
Inspiration for a large formal enclosed living room in Tokyo with brown walls, dark hardwood flooring, a wood burning stove, a concrete fireplace surround, a wall mounted tv, brown floors and wood walls.
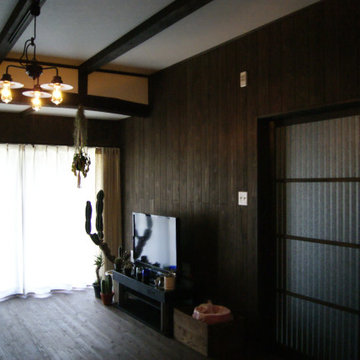
夕方が近づくと、杉板や植物に影が刻まれます。
シャンデリアからこぼれるオレンジ色の光が、リビングにほのかな光を落とします。
薄暗くなるにつれ、えもいえぬような陰影が生まれ、静穏を楽しめる大人のための贅沢な空間へと変化していきます。
Inspiration for a small world-inspired open plan living room in Other with brown walls, dark hardwood flooring, no fireplace, a freestanding tv, brown floors, exposed beams and wood walls.
Inspiration for a small world-inspired open plan living room in Other with brown walls, dark hardwood flooring, no fireplace, a freestanding tv, brown floors, exposed beams and wood walls.
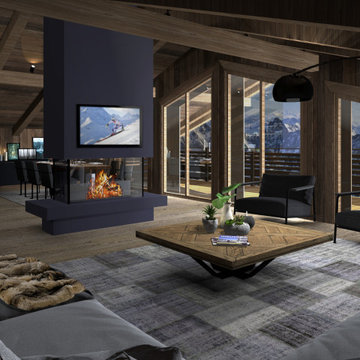
This is an example of a large open plan living room in Lyon with dark hardwood flooring, a two-sided fireplace, a metal fireplace surround, no tv, brown floors and wood walls.
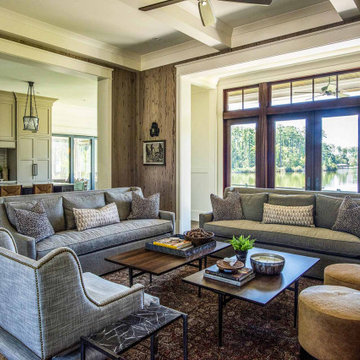
Pecky cypress walls and hand-scraped reclaimed oak floors.
Design ideas for a living room in Other with dark hardwood flooring, a standard fireplace, a stone fireplace surround, brown floors and wood walls.
Design ideas for a living room in Other with dark hardwood flooring, a standard fireplace, a stone fireplace surround, brown floors and wood walls.
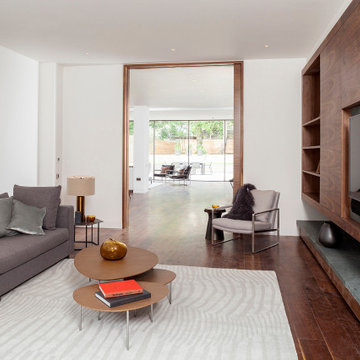
Expansive contemporary open plan living room in London with dark hardwood flooring and wood walls.
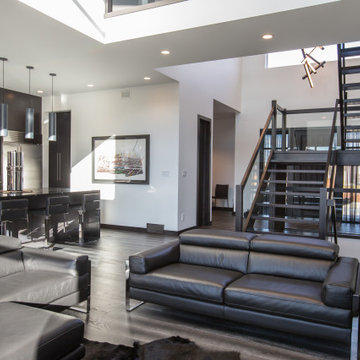
Inspiration for a contemporary open plan living room in Other with white walls, dark hardwood flooring, a standard fireplace, a wooden fireplace surround, a built-in media unit, grey floors and wood walls.
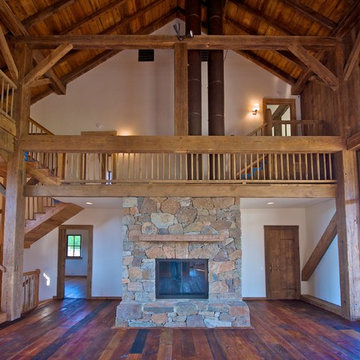
Paul Goossens
Large contemporary formal open plan living room in Boston with white walls, dark hardwood flooring, a standard fireplace, a stacked stone fireplace surround, no tv, brown floors, a wood ceiling, wood walls and a chimney breast.
Large contemporary formal open plan living room in Boston with white walls, dark hardwood flooring, a standard fireplace, a stacked stone fireplace surround, no tv, brown floors, a wood ceiling, wood walls and a chimney breast.
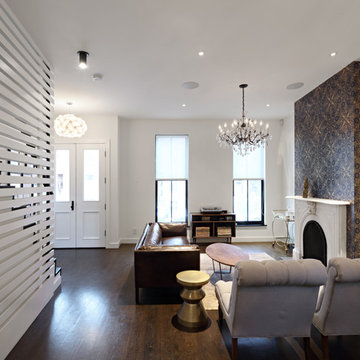
Full gut renovation and facade restoration of an historic 1850s wood-frame townhouse. The current owners found the building as a decaying, vacant SRO (single room occupancy) dwelling with approximately 9 rooming units. The building has been converted to a two-family house with an owner’s triplex over a garden-level rental.
Due to the fact that the very little of the existing structure was serviceable and the change of occupancy necessitated major layout changes, nC2 was able to propose an especially creative and unconventional design for the triplex. This design centers around a continuous 2-run stair which connects the main living space on the parlor level to a family room on the second floor and, finally, to a studio space on the third, thus linking all of the public and semi-public spaces with a single architectural element. This scheme is further enhanced through the use of a wood-slat screen wall which functions as a guardrail for the stair as well as a light-filtering element tying all of the floors together, as well its culmination in a 5’ x 25’ skylight.
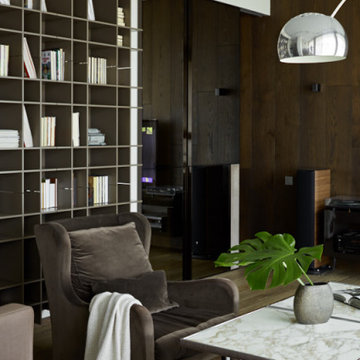
Проект выполнен с Арианой Ахмад
Фотограф: Сергей Ананьев
This is an example of a large contemporary living room in Moscow with a reading nook, grey walls, dark hardwood flooring, brown floors and wood walls.
This is an example of a large contemporary living room in Moscow with a reading nook, grey walls, dark hardwood flooring, brown floors and wood walls.
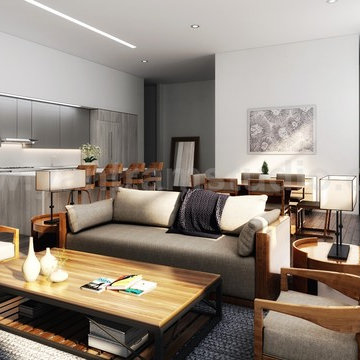
There are several interior designs for a modern living/kitchen / dining room open space concept. Today, the open layout idea is very popular; you must use the kitchen equipment and kitchen area in the kitchen, while the living room is nicely decorated and comfortable. Visual limits, attractive kitchen cabinets, and built-in features allow for a smooth transition between the two spaces and create a modern living room-kitchen combination by Architectural Rendering Companies, Istanbul – Turkey
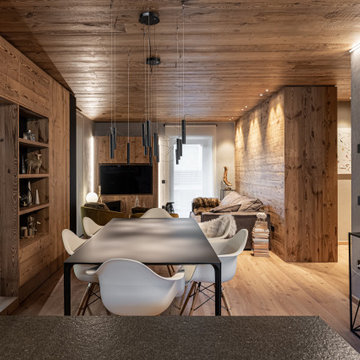
Un’opera di falegnameria ottimizza gli spazi dell’ingresso grazie a un guardaroba bifacciale con lavatrice a scomparsa annessa, che prolunga lo spazio destinato al salotto, dove trova spazio il divano baxter.
Living Room with Dark Hardwood Flooring and Wood Walls Ideas and Designs
5