Living Room with Exposed Beams and Brick Walls Ideas and Designs
Refine by:
Budget
Sort by:Popular Today
81 - 100 of 469 photos
Item 1 of 3
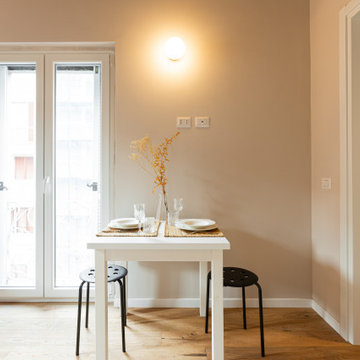
Le tonalità del tortora e del beige sono riprese dalle pitture a parete, dalla colorazione del parquet, dai mattoni e dal soffitto naturale in legno
Design ideas for a small scandi open plan living room in Milan with white walls, light hardwood flooring, no fireplace, exposed beams and brick walls.
Design ideas for a small scandi open plan living room in Milan with white walls, light hardwood flooring, no fireplace, exposed beams and brick walls.
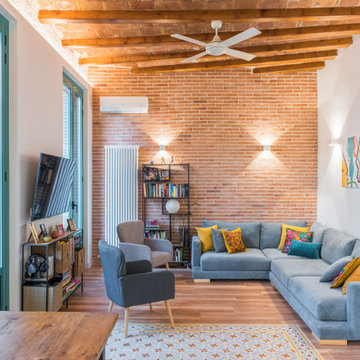
Unificamos el espacio de salón comedor y cocina para ganar amplitud, zona de juegos y multitarea.
Aislamos la pared que nos separa con el vecino, para ganar privacidad y confort térmico. Apostamos para revestir esta pared con ladrillo manual auténtico.
La climatización para los meses más calurosos la aportamos con ventiladores muy silenciosos y eficientes.
Apostamos con una iluminación indirecta, que crea ambientes y nos relaja para disfrutar en casa de la familia.
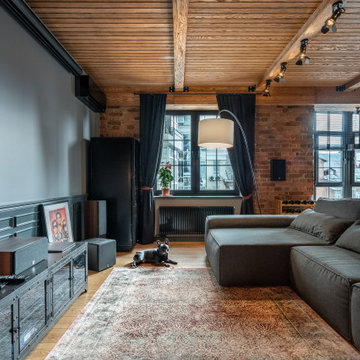
Фото - Сабухи Новрузов
Photo of an industrial open plan living room in Other with grey walls, medium hardwood flooring, brown floors, exposed beams, a wood ceiling, brick walls and wainscoting.
Photo of an industrial open plan living room in Other with grey walls, medium hardwood flooring, brown floors, exposed beams, a wood ceiling, brick walls and wainscoting.

The best features of this loft were formerly obscured by its worst. While the apartment has a rich history—it’s located in a former bike factory, it lacked a cohesive floor plan that allowed any substantive living space.
A retired teacher rented out the loft for 10 years before an unexpected fire in a lower apartment necessitated a full building overhaul. He jumped at the chance to renovate the apartment and asked InSitu to design a remodel to improve how it functioned and elevate the interior. We created a plan that reorganizes the kitchen and dining spaces, integrates abundant storage, and weaves in an understated material palette that better highlights the space’s cool industrial character.
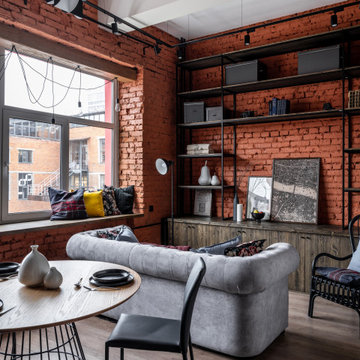
Small urban living room in Moscow with red walls, dark hardwood flooring, brown floors, exposed beams and brick walls.
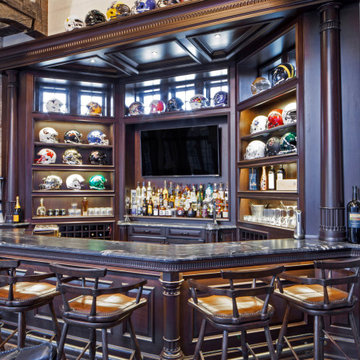
Dark Home Bar & Media Unit Basking Ridge, NJ
An spacious and well-appointed Bar and an entertainment unit completely set up for all your video and audio needs. Entertainment bliss.
For more projects visit our website wlkitchenandhome.com
.
.
.
#sportsbar #sportsroom #footballbar #footballroom #mediawall #playroom #familyroom #mancave #mancaveideas #mancavedecor #mancaves #gameroom #partyroom #homebar #custombar #superbowl #tvroomdesign #tvroomdecor #livingroomdesign #tvunit #mancavebar #bardesigner #mediaroom #menscave #NewYorkDesigner #NewJerseyDesigner #homesportsbar #mancaveideas #mancavedecor #njdesigner
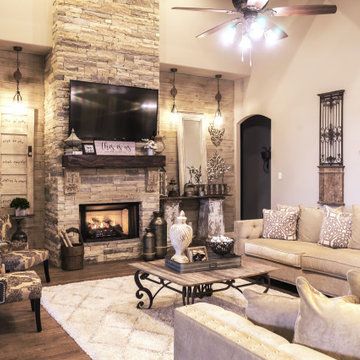
Open concept living room and kitchen, eat-in area. Tray ceilings with exposed beams. Stone Fireplace flanked by shiplap alcoves.
Inspiration for a large farmhouse open plan living room in Dallas with beige walls, a standard fireplace, a stone fireplace surround, a wall mounted tv, exposed beams and brick walls.
Inspiration for a large farmhouse open plan living room in Dallas with beige walls, a standard fireplace, a stone fireplace surround, a wall mounted tv, exposed beams and brick walls.
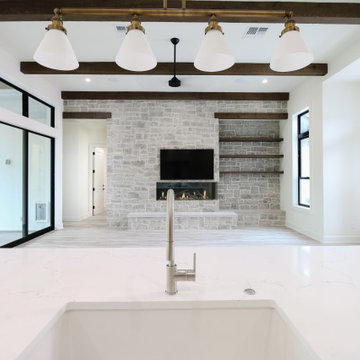
This is an example of a large open plan living room in Austin with grey walls, a ribbon fireplace, a stone fireplace surround, a wall mounted tv, grey floors, exposed beams and brick walls.
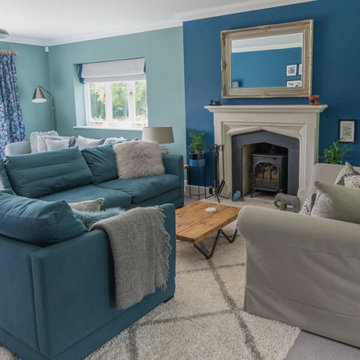
I worked on a modern family house, built on the land of an old farmhouse. It is surrounded by stunning open countryside and set within a 2.2 acre garden plot.
The house was lacking in character despite being called a 'farmhouse.' So the clients, who had recently moved in, wanted to start off by transforming their conservatory, living room and family bathroom into rooms which would show lots of personality. They like a rustic style and wanted the house to be a sanctuary - a place to relax, switch off from work and enjoy time together as a young family. A big part of the brief was to tackle the layout of their living room. It is a large, rectangular space and they needed help figuring out the best layout for the furniture, working around a central fireplace and a couple of awkwardly placed double doors.
For the design, I took inspiration from the stunning surroundings. I worked with greens and blues and natural materials to come up with a scheme that would reflect the immediate exterior and exude a soothing feel.
To tackle the living room layout I created three zones within the space, based on how the family spend time in the room. A reading area, a social space and a TV zone used the whole room to its maximum.
I created a design concept for all rooms. This consisted of the colour scheme, materials, patterns and textures which would form the basis of the scheme. A 2D floor plan was also drawn up to tackle the room layouts and help us agree what furniture was required.
At sourcing stage, I compiled a list of furniture, fixtures and accessories required to realise the design vision. I sourced everything, from the furniture, new carpet for the living room, lighting, bespoke blinds and curtains, new radiators, down to the cushions, rugs and a few small accessories. I designed bespoke shelving units for the living room and created 3D CAD visuals for each room to help my clients to visualise the spaces.
I provided shopping lists of items and samples of all finishes. I passed on a number of trade discounts for some of the bigger pieces of furniture and the bathroom items, including 15% off the sofas.

This is an example of a small coastal open plan living room in Other with a wall mounted tv, concrete flooring, grey floors, exposed beams and brick walls.
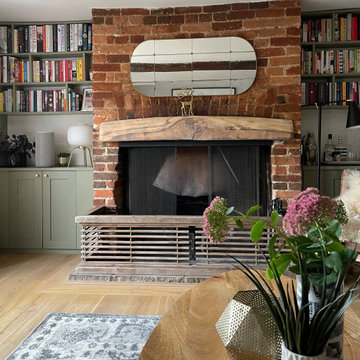
Bespoke alcove shelving, with closed cupboards at the bottom maximised storage in this compact living room. Wooden flooring replaced the old damaged floor in a lighter colour, with a pale green for the shelving chosen to enhance the light. The ceiling was pulled down, repaired and replaced. Edward Bulmer paint was chosen for its compatibility with an old building such as this.
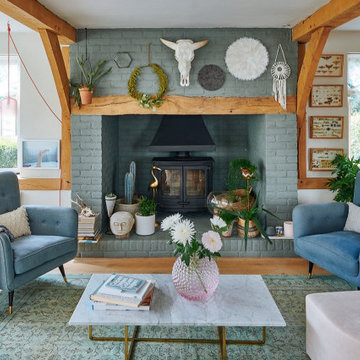
We completed a full refurbishment and the interior design of this formal living room in this country period home in Hampshire. This was part of a large extension to the original part of the house.
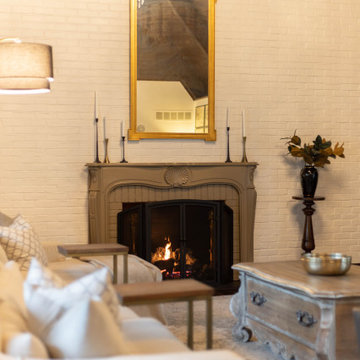
This is an example of a large classic formal mezzanine living room in Indianapolis with white walls, medium hardwood flooring, a standard fireplace, a brick fireplace surround, a corner tv, brown floors, exposed beams and brick walls.
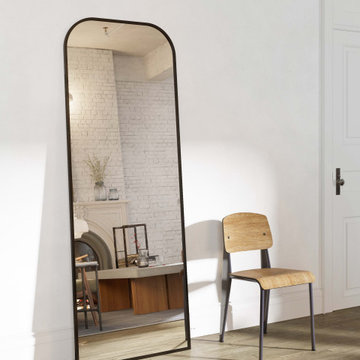
The tranquil aura of a loft-style living room within a prized Chelsea apartment in NYC comes to life under the proficient hands of Arsight. Flooded with light, this spacious sanctuary showcases well-chosen decor in perfect harmony with an expansive mirror that multiplies the room's spaciousness. The plush chair rests comfortably on a reclaimed oak floor, adding a gentle warmth to the white color scheme, a testament to the room's encapsulated elegance and city charm.
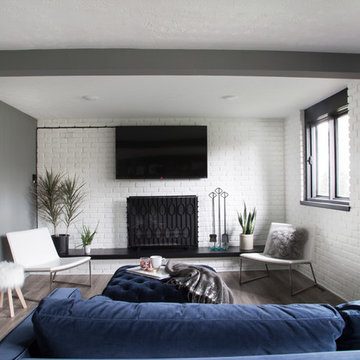
Inspiration for a modern living room in Cleveland with white walls, vinyl flooring, a standard fireplace, a brick fireplace surround, a wall mounted tv, grey floors, exposed beams and brick walls.
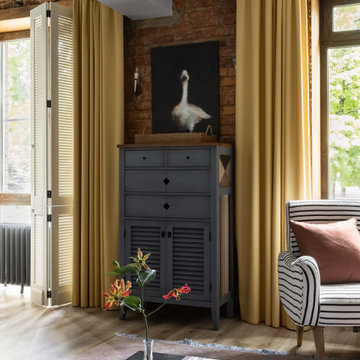
Photo of a medium sized living room curtain in Other with brown walls, laminate floors, exposed beams and brick walls.
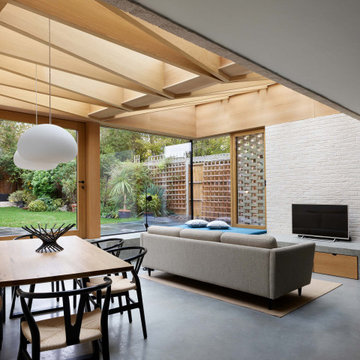
Photo of a medium sized scandi open plan living room in London with a wood burning stove, a freestanding tv, exposed beams, brick walls and feature lighting.
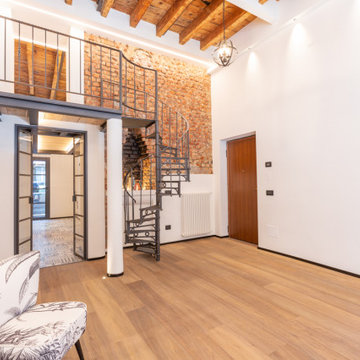
Design ideas for a medium sized modern open plan living room in Milan with light hardwood flooring, exposed beams and brick walls.
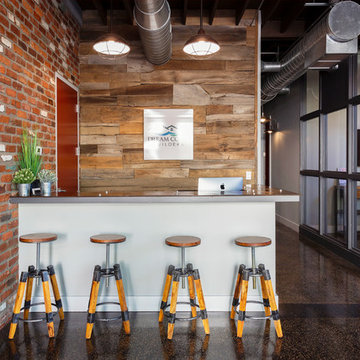
This is an example of a medium sized urban formal open plan living room in Tampa with red walls, marble flooring, no fireplace, no tv, brown floors, exposed beams and brick walls.

This is an example of a medium sized classic mezzanine living room in Indianapolis with a home bar, white walls, dark hardwood flooring, a wall mounted tv, brown floors, exposed beams, brick walls and feature lighting.
Living Room with Exposed Beams and Brick Walls Ideas and Designs
5