Living Room with Exposed Beams and Wood Walls Ideas and Designs
Refine by:
Budget
Sort by:Popular Today
41 - 60 of 420 photos
Item 1 of 3

Organic Contemporary Design in an Industrial Setting… Organic Contemporary elements in an industrial building is a natural fit. Turner Design Firm designers Tessea McCrary and Jeanine Turner created a warm inviting home in the iconic Silo Point Luxury Condominiums.
Transforming the Least Desirable Feature into the Best… We pride ourselves with the ability to take the least desirable feature of a home and transform it into the most pleasant. This condo is a perfect example. In the corner of the open floor living space was a large drywalled platform. We designed a fireplace surround and multi-level platform using warm walnut wood and black charred wood slats. We transformed the space into a beautiful and inviting sitting area with the help of skilled carpenter, Jeremy Puissegur of Cajun Crafted and experienced installer, Fred Schneider
Industrial Features Enhanced… Neutral stacked stone tiles work perfectly to enhance the original structural exposed steel beams. Our lighting selection were chosen to mimic the structural elements. Charred wood, natural walnut and steel-look tiles were all chosen as a gesture to the industrial era’s use of raw materials.
Creating a Cohesive Look with Furnishings and Accessories… Designer Tessea McCrary added luster with curated furnishings, fixtures and accessories. Her selections of color and texture using a pallet of cream, grey and walnut wood with a hint of blue and black created an updated classic contemporary look complimenting the industrial vide.
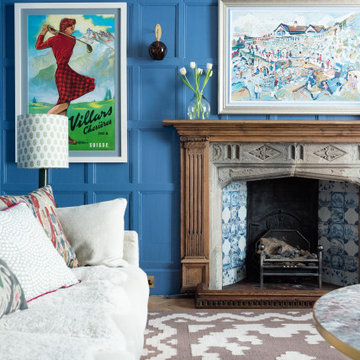
A dark living room was transformed into a cosy and inviting relaxing living room. The wooden panels were painted with the client's favourite colour and display their favourite pieces of art. The colour was inspired by the original Delft blue tiles of the fireplace.
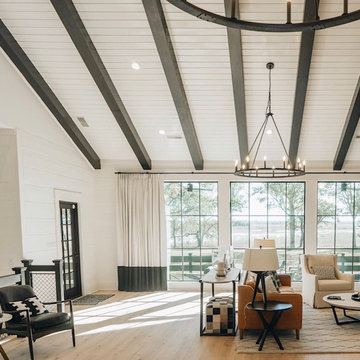
Custom build project. Located on Johns Island SC. Home is located on a 14 acre estate on the marsh, view of Kiawah river.
Design ideas for a large coastal open plan living room in Charleston with exposed beams and wood walls.
Design ideas for a large coastal open plan living room in Charleston with exposed beams and wood walls.
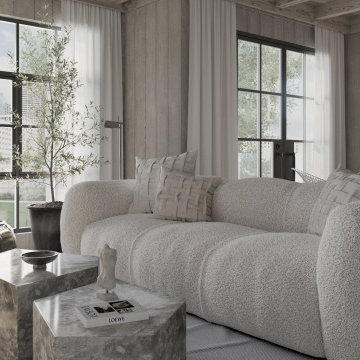
This is an example of a small formal open plan living room in Phoenix with concrete flooring, exposed beams and wood walls.
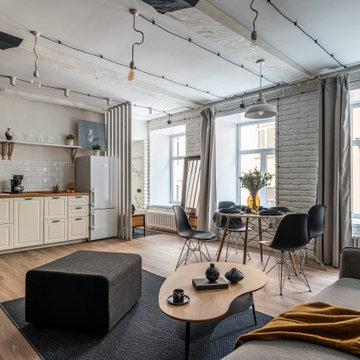
Современный дизайн интерьера гостиной, контрастные цвета, скандинавский стиль. Сочетание белого, черного и желтого. Желтые панели, серый диван. Пример сервировки стола, цветы.
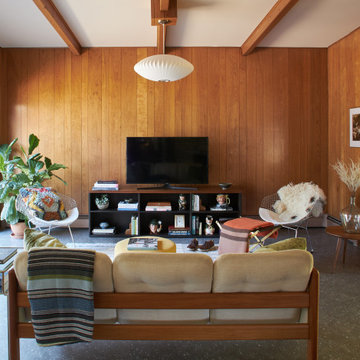
Design ideas for a retro living room in Milwaukee with brown walls, no fireplace, grey floors, exposed beams and wood walls.

Living room over looking basket ball court with a Custom 3-sided Fireplace with Porcelain tile. Contemporary custom furniture made to order. Truss ceiling with stained finish, Cable wire rail system . Doors lead out to pool

Little Siesta Cottage- This 1926 home was saved from destruction and moved in three pieces to the site where we deconstructed the revisions and re-assembled the home the way we suspect it originally looked.

Design ideas for a retro living room in Nashville with grey walls, grey floors, exposed beams and wood walls.
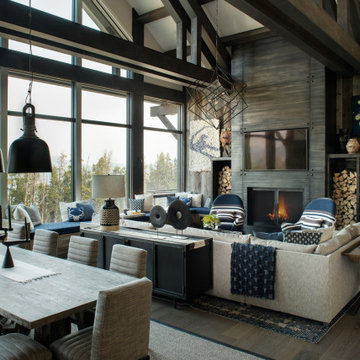
Not that long ago, the term “audio-video” or “AV” meant just that: audio and video. Today, the AV industry has evolved into something much bigger: smart homes with entertainment, wellness and sustainability features. In Montana, SAV Digital Environments and owner Cory Reistad are at the forefront of that movement.
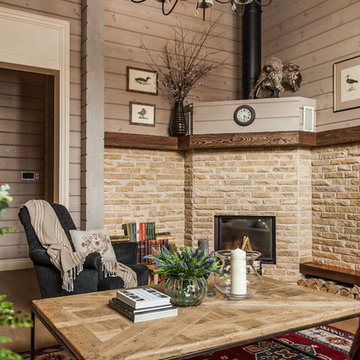
Гостиная кантри. Фрагмент гостиной. Столик, Ralph Lauren Home. Большая люстра, журнальный столик.
Design ideas for a medium sized farmhouse formal open plan living room in Other with beige walls, light hardwood flooring, a corner fireplace, a stone fireplace surround, a wall mounted tv, brown floors, exposed beams and wood walls.
Design ideas for a medium sized farmhouse formal open plan living room in Other with beige walls, light hardwood flooring, a corner fireplace, a stone fireplace surround, a wall mounted tv, brown floors, exposed beams and wood walls.

Inspiration for a traditional living room in Charlotte with grey walls, medium hardwood flooring, a corner fireplace, brown floors, exposed beams, a wood ceiling and wood walls.
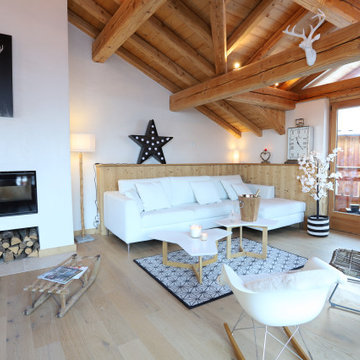
Photo of a large rustic open plan living room in Other with white walls, light hardwood flooring, exposed beams and wood walls.
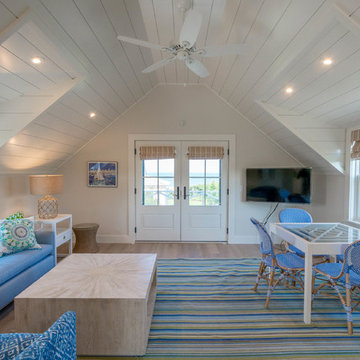
Photo of a beach style living room feature wall in Boston with brown walls, light hardwood flooring, a standard fireplace, a metal fireplace surround, a wall mounted tv, brown floors, exposed beams and wood walls.
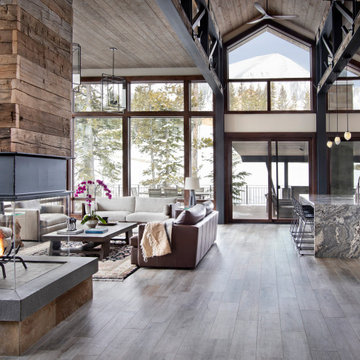
Design ideas for a modern open plan living room in Other with dark hardwood flooring, a two-sided fireplace, a stone fireplace surround, exposed beams and wood walls.
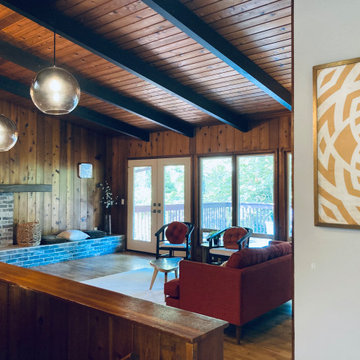
Inspiration for a midcentury living room in Other with brown walls, a brick fireplace surround, brown floors, exposed beams and wood walls.
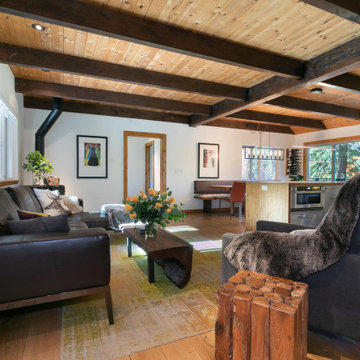
Contemporary open plan living room in San Francisco with white walls, medium hardwood flooring, a wall mounted tv, exposed beams and wood walls.
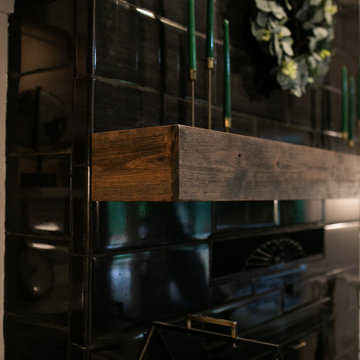
The Sundance Mantel Shelf captures the raw and rustic nature of a beam that has a story. This product is composed of Alder planks with a weathered texture and a glaze finish. This product is commonly used as a floating shelf where practical. Kit includes everything you need to attach to studs for a seamless and easy installation.
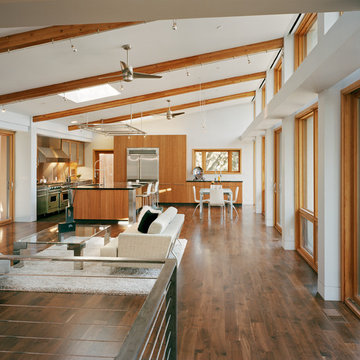
Kaplan Architects, AIA
Location: Redwood City , CA, USA
The main living space is a great room which includes the kitchen, dining, and living room. Doors from the front and rear of the space lead to expansive outdoor deck areas and an outdoor kitchen.
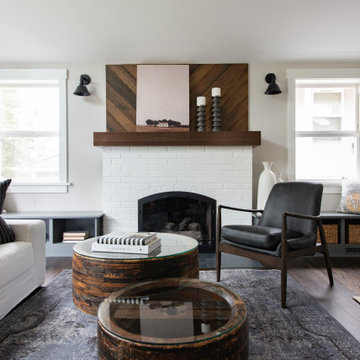
Large classic open plan living room in Seattle with white walls, dark hardwood flooring, a standard fireplace, a brick fireplace surround, brown floors, exposed beams and wood walls.
Living Room with Exposed Beams and Wood Walls Ideas and Designs
3