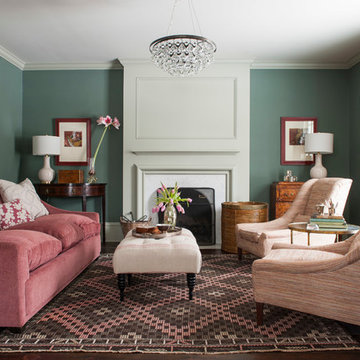Living Room with Green Walls and All Types of Fireplace Ideas and Designs
Refine by:
Budget
Sort by:Popular Today
121 - 140 of 5,194 photos
Item 1 of 3
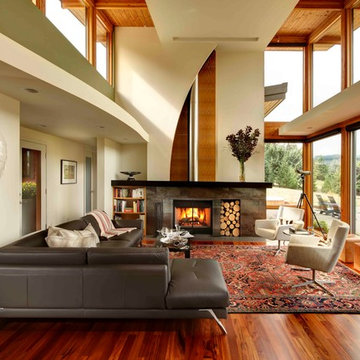
Built from the ground up on 80 acres outside Dallas, Oregon, this new modern ranch house is a balanced blend of natural and industrial elements. The custom home beautifully combines various materials, unique lines and angles, and attractive finishes throughout. The property owners wanted to create a living space with a strong indoor-outdoor connection. We integrated built-in sky lights, floor-to-ceiling windows and vaulted ceilings to attract ample, natural lighting. The master bathroom is spacious and features an open shower room with soaking tub and natural pebble tiling. There is custom-built cabinetry throughout the home, including extensive closet space, library shelving, and floating side tables in the master bedroom. The home flows easily from one room to the next and features a covered walkway between the garage and house. One of our favorite features in the home is the two-sided fireplace – one side facing the living room and the other facing the outdoor space. In addition to the fireplace, the homeowners can enjoy an outdoor living space including a seating area, in-ground fire pit and soaking tub.
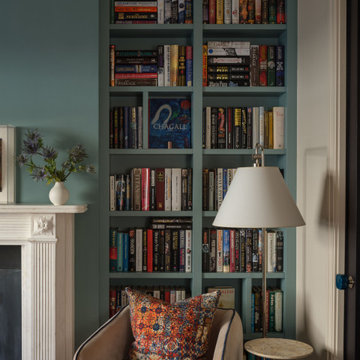
Fitted bookshelves either side of the fireplace create a cosy library space in the front reception room
Design ideas for a medium sized contemporary enclosed living room feature wall in London with a reading nook, green walls, dark hardwood flooring, a standard fireplace, a stone fireplace surround, brown floors and a coffered ceiling.
Design ideas for a medium sized contemporary enclosed living room feature wall in London with a reading nook, green walls, dark hardwood flooring, a standard fireplace, a stone fireplace surround, brown floors and a coffered ceiling.
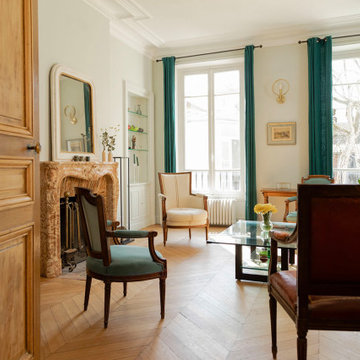
Le défi de cette maison de 180 m² était de la moderniser et de la rendre plus fonctionnelle pour la vie de cette famille nombreuse.
Au rez-de chaussée, nous avons réaménagé l’espace pour créer des toilettes et un dressing avec rangements.
La cuisine a été entièrement repensée pour pouvoir accueillir 8 personnes.
Le palier du 1er étage accueille désormais une grande bibliothèque sur mesure.
La rénovation s’inscrit dans des tons naturels et clairs, notamment avec du bois brut, des teintes vert d’eau, et un superbe papier peint panoramique dans la chambre parentale. Un projet de taille qu’on adore !
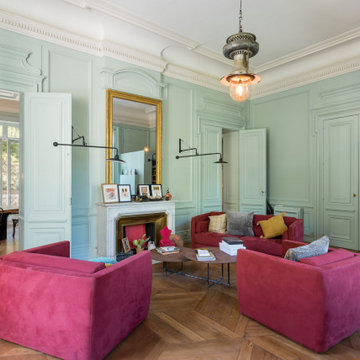
Large contemporary formal enclosed living room in Lyon with green walls, medium hardwood flooring, a standard fireplace, a metal fireplace surround and brown floors.
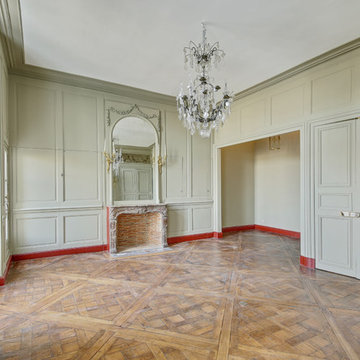
shoootin
This is an example of an expansive classic open plan living room in Paris with green walls, medium hardwood flooring, a standard fireplace, a stone fireplace surround and brown floors.
This is an example of an expansive classic open plan living room in Paris with green walls, medium hardwood flooring, a standard fireplace, a stone fireplace surround and brown floors.
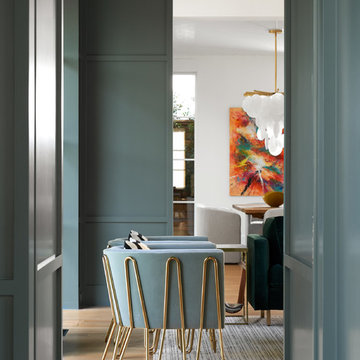
Inspiration for a medium sized eclectic open plan living room in Dallas with a reading nook, green walls, medium hardwood flooring, a standard fireplace, a stone fireplace surround, no tv and brown floors.
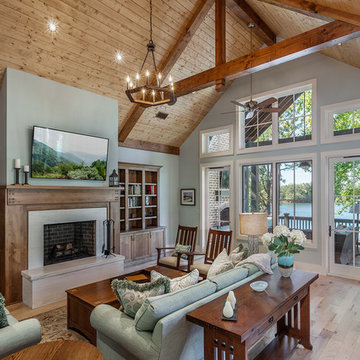
Inspiration for a rustic open plan living room in Other with light hardwood flooring, a wall mounted tv, a ribbon fireplace, beige floors, a reading nook and green walls.
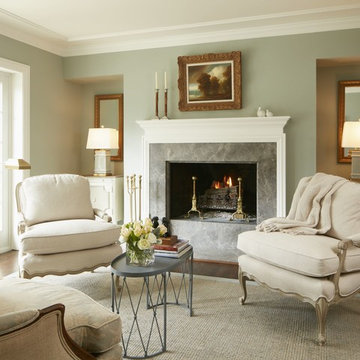
Renovation of existing ranch. Primary goal was to enlarge kitchen and make it part of family room. Resulting program caused the kitchen and dining room to change locations and for kitchen to take some of exiting living room.
Nathan Kirkman
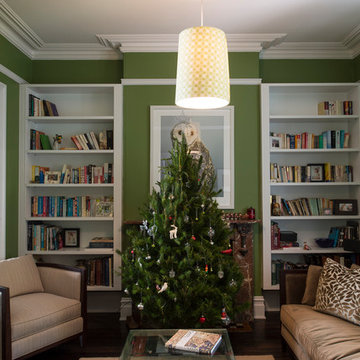
This Edwardian terrace house has a double formal living space off the entrance corridor. With beautiful stained glass windows, red marble fireplaces and other heritage features, the room needed a strong colour to make the architectural details 'pop'. We chose a beautiful 'Georgian' green, which makes these rooms feel welcoming, and highlights the heritage features.
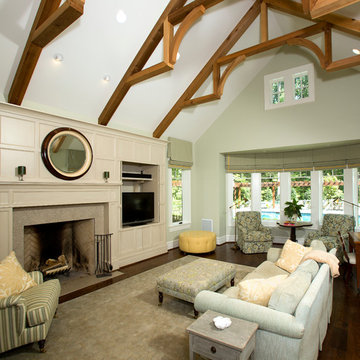
Greg Hadley
Inspiration for an expansive traditional living room in DC Metro with green walls and a standard fireplace.
Inspiration for an expansive traditional living room in DC Metro with green walls and a standard fireplace.
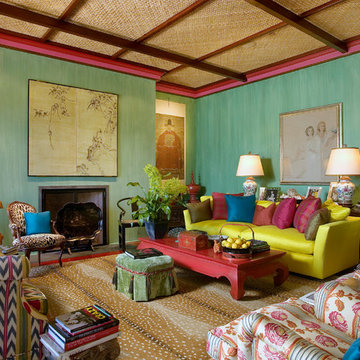
Living room.
Photo of a bohemian living room in Santa Barbara with green walls, a standard fireplace and no tv.
Photo of a bohemian living room in Santa Barbara with green walls, a standard fireplace and no tv.
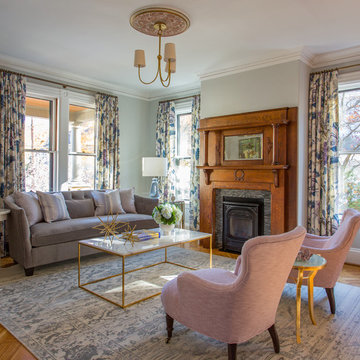
Designer Amanda Reid selected Landry & Arcari rugs for this recent Victorian restoration featured on This Old House on PBS. The goal for the project was to bring the home back to its original Victorian style after a previous owner removed many classic architectural details.
Eric Roth
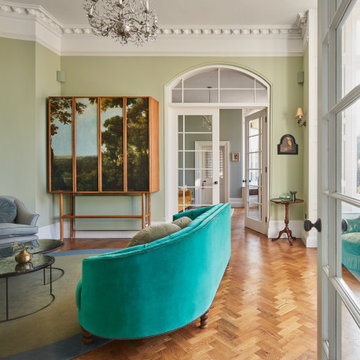
Photo of a medium sized classic formal enclosed living room in London with green walls, medium hardwood flooring, a standard fireplace, a stone fireplace surround, a concealed tv, brown floors and a dado rail.

This beautiful calm formal living room was recently redecorated and styled by IH Interiors, check out our other projects here: https://www.ihinteriors.co.uk/portfolio
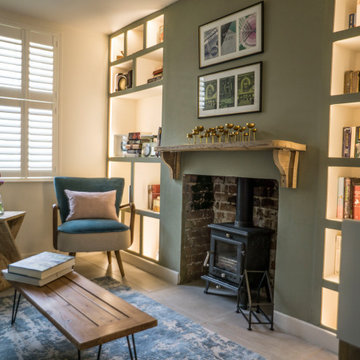
With hints of hygge decor, muted shades of green and blue give a snug, cosy feel to this coastal cottage.
Inspiration for a small scandi enclosed living room in Kent with green walls, porcelain flooring, a wood burning stove and grey floors.
Inspiration for a small scandi enclosed living room in Kent with green walls, porcelain flooring, a wood burning stove and grey floors.
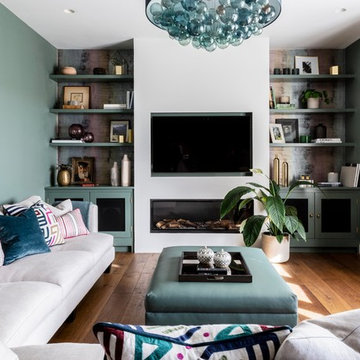
We commissioned by a musician and her family to design the interiors of their country house. The design team worked in collaboration with the client and her husband throughout the programme of works, which included the addition of a contemporary glass extension to a period building. The house is nestled within the Somerset countryside and large expanses of glass help connect the house to the landscape beyond. The design team took material and colour references from the surroundings, including the large natural timber dining table and the forest green accent colours that feature throughout the property. The result is a great combination of intimate rooms and spacious, light filled spaces in which to live, socialise and be creative.
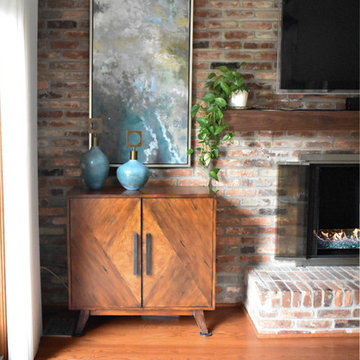
This is an example of a medium sized traditional open plan living room in Philadelphia with green walls, medium hardwood flooring, a standard fireplace, a brick fireplace surround and a wall mounted tv.
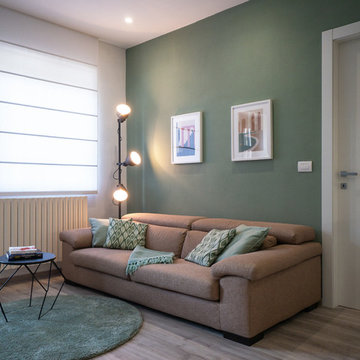
Liadesign
Design ideas for a small contemporary open plan living room in Milan with green walls, lino flooring, a corner fireplace, a plastered fireplace surround and a built-in media unit.
Design ideas for a small contemporary open plan living room in Milan with green walls, lino flooring, a corner fireplace, a plastered fireplace surround and a built-in media unit.
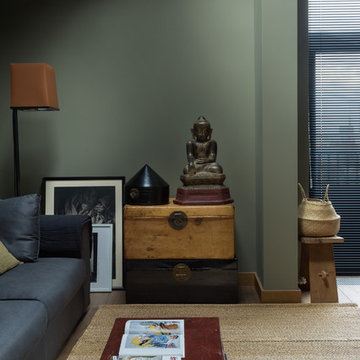
Architects Krauze Alexander, Krauze Anna
Inspiration for a small contemporary mezzanine living room in Moscow with green walls, medium hardwood flooring, a standard fireplace, a stone fireplace surround and brown floors.
Inspiration for a small contemporary mezzanine living room in Moscow with green walls, medium hardwood flooring, a standard fireplace, a stone fireplace surround and brown floors.
Living Room with Green Walls and All Types of Fireplace Ideas and Designs
7
