Living Room
Sort by:Popular Today
121 - 140 of 2,413 photos
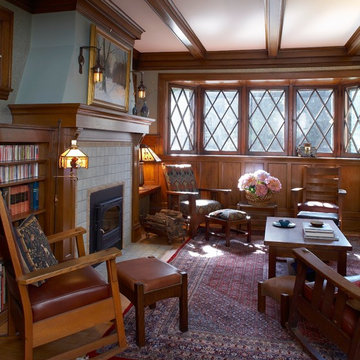
Photography by John Reed Forsman
Photo of a medium sized classic enclosed living room in Minneapolis with green walls, light hardwood flooring, a standard fireplace, a tiled fireplace surround and no tv.
Photo of a medium sized classic enclosed living room in Minneapolis with green walls, light hardwood flooring, a standard fireplace, a tiled fireplace surround and no tv.
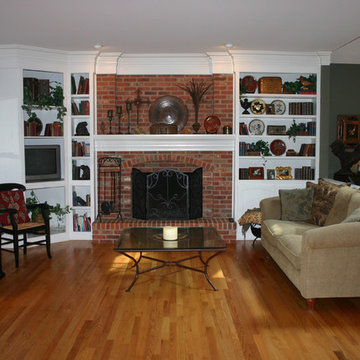
Design ideas for a medium sized traditional open plan living room in Chicago with green walls, light hardwood flooring, a standard fireplace, a brick fireplace surround and a built-in media unit.
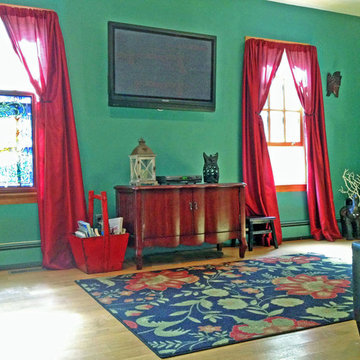
This NY interior design of an eclectic living room features a predominantly red and green color scheme. We wanted to preserve some of the historic charm of this old Victorian convent house, while at the same time modernizing and combining that style with eclectic, artsy elements. Read more about our projects on my blog, www.amberfreda.com.

What’s your thing with DFS - How To Create A Serene, Calm Home.
‘'My thing is making your home your sanctuary, using sumptuous fabrics, neutral tones and clever pairings to create the ultimate in laid-back luxury.’’ My dream room includes the DFS Extravagance sofa with beautiful wooden lattice detailing on the arms, creating an artisanal effect and stylish point of contrast to a neutral décor. I have combined the sofa with the Still chair from the Halo Luxe collection exclusively at DFS. The popular Carrera coffee table in white marble effect completes this look.
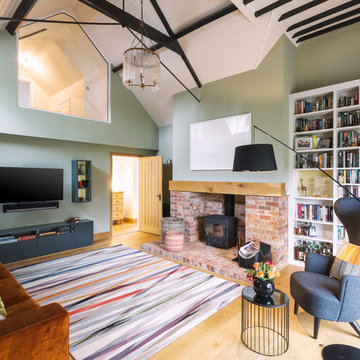
Radu Palicica
Inspiration for a medium sized farmhouse enclosed living room in Surrey with green walls, light hardwood flooring, a wood burning stove, a wall mounted tv, beige floors and a reading nook.
Inspiration for a medium sized farmhouse enclosed living room in Surrey with green walls, light hardwood flooring, a wood burning stove, a wall mounted tv, beige floors and a reading nook.
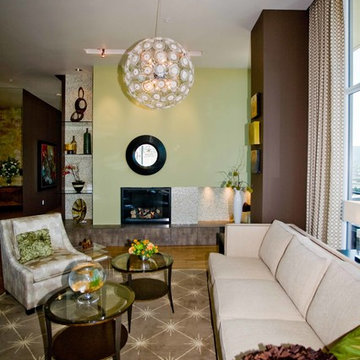
In its 34th consecutive year hosting the Street of Dreams, the Home Builders Association of Metropolitan Portland decided to do something different. They went urban – into the Pearl District. Each year designers clamor for the opportunity to design and style a home in the Street of Dreams. Apparently the allure of designing in contemporary penthouses with cascading views was irresistible to many, because the HBA experienced record interest from the design community at large in 2009.
It was an honor to be one of seven designers selected. “The Luster of the Pearl” combined the allure of clean lines and redefined traditional silhouettes with texture and opulence. The color palette was fashion-inspired with unexpected color combinations like smoky violet and tiger-eye gold backed with metallic and warm neutrals.
Our design included cosmetic reconstruction of the fireplace, mosaic tile improvements to the kitchen, artistic custom wall finishes and introduced new materials to the Portland market. The process was a whirlwind of early mornings, late nights and weekends. “With an extremely short timeline with large demands, this Street of Dreams challenged me in extraordinary ways that made me a better project manager, communicator, designer and partner to my vendors.”
This project won the People’s Choice Award for Best Master Suite at the Northwest Natural 2009 Street of Dreams.
For more about Angela Todd Studios, click here: https://www.angelatoddstudios.com/
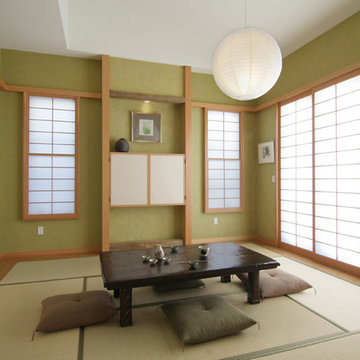
David William Photography
This is an example of a large world-inspired enclosed living room in Los Angeles with green walls, a concealed tv, light hardwood flooring and no fireplace.
This is an example of a large world-inspired enclosed living room in Los Angeles with green walls, a concealed tv, light hardwood flooring and no fireplace.
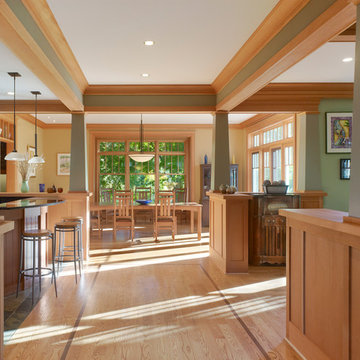
Anice Hoachlander, Hoachlander Davis Photography
Inspiration for a classic open plan living room in DC Metro with green walls and light hardwood flooring.
Inspiration for a classic open plan living room in DC Metro with green walls and light hardwood flooring.
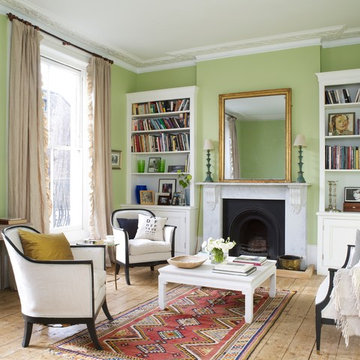
Living room with walls painted with Mylands Colours of London "French Green No. 187".
This is an example of a medium sized traditional formal living room in New York with green walls, light hardwood flooring, a standard fireplace, a stone fireplace surround, no tv and feature lighting.
This is an example of a medium sized traditional formal living room in New York with green walls, light hardwood flooring, a standard fireplace, a stone fireplace surround, no tv and feature lighting.
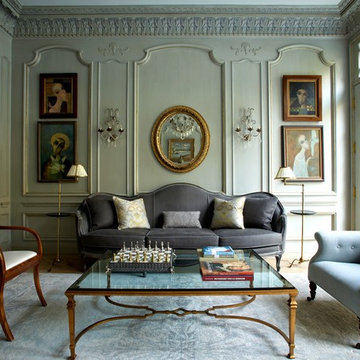
Douglas VanderHorn Architects
From grand estates, to exquisite country homes, to whole house renovations, the quality and attention to detail of a "Significant Homes" custom home is immediately apparent. Full time on-site supervision, a dedicated office staff and hand picked professional craftsmen are the team that take you from groundbreaking to occupancy. Every "Significant Homes" project represents 45 years of luxury homebuilding experience, and a commitment to quality widely recognized by architects, the press and, most of all....thoroughly satisfied homeowners. Our projects have been published in Architectural Digest 6 times along with many other publications and books. Though the lion share of our work has been in Fairfield and Westchester counties, we have built homes in Palm Beach, Aspen, Maine, Nantucket and Long Island.
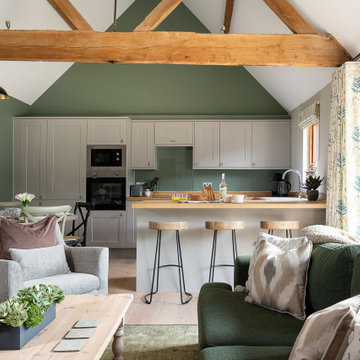
Design ideas for a small farmhouse open plan living room in Hampshire with green walls, light hardwood flooring, a wood burning stove, a wooden fireplace surround, a built-in media unit and brown floors.
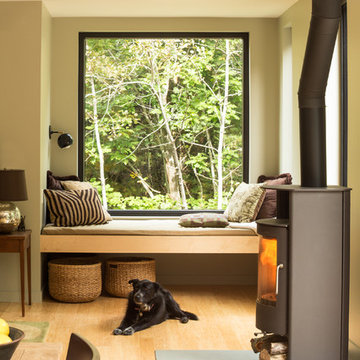
Jeff Roberts Imaging
This is an example of a small rustic open plan living room in Portland Maine with green walls, light hardwood flooring, a wood burning stove and a metal fireplace surround.
This is an example of a small rustic open plan living room in Portland Maine with green walls, light hardwood flooring, a wood burning stove and a metal fireplace surround.

Photo of a medium sized classic enclosed living room in San Francisco with green walls, light hardwood flooring, a standard fireplace, a brick fireplace surround, a built-in media unit, brown floors and wallpapered walls.
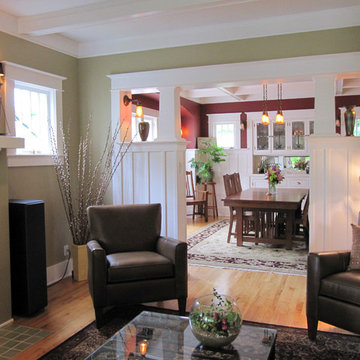
New colonnade was designed to separate living and dining rooms and better define these spaces. This is a familiar bungalow era detail, but we found no evidence one had been earlier removed. Our design continues line of plate rail and is deep enough for china cabinets. By reducing width of center opening the corners of rooms are more useable. Cased opening allows for different decorative treatment in rooms, and space no longer resembles a bowling alley. Living room walls are BM "Huntington Beige" and dining room BM "Confederate Red."
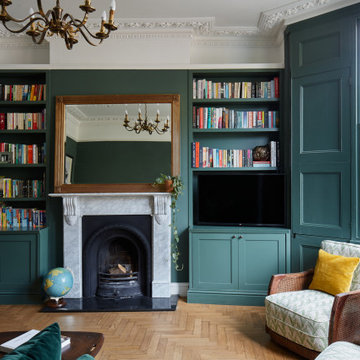
Inviting sitting room to relax in, with built in joinery, large corner sofa and bay window.
Inspiration for a medium sized bohemian living room in London with green walls, light hardwood flooring, a standard fireplace, a stone fireplace surround, a built-in media unit and beige floors.
Inspiration for a medium sized bohemian living room in London with green walls, light hardwood flooring, a standard fireplace, a stone fireplace surround, a built-in media unit and beige floors.
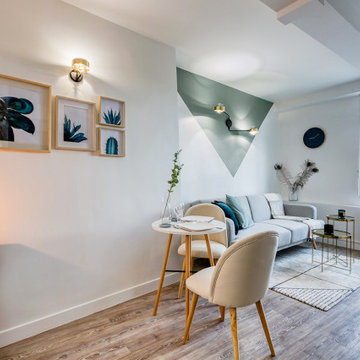
J'ai réalisé une rénovation partielle pour cet appartement, qui avait été refait récemment, mais qui manquait de caractère, de personnalité. Nous avons créé un petit cocon pour ce T2 de 27m2, à la décoration aux inspirations rétro et scandinave. Le traitement géométrique de la peinture crée le dynamisme qui manquait à cette espace. On retrouve la forme qui dicte l'aménagement et séquence l'espace, également avec le coin totalement noir de la cuisine, et la tête de lit suggérée par le bleu dans la chambre.
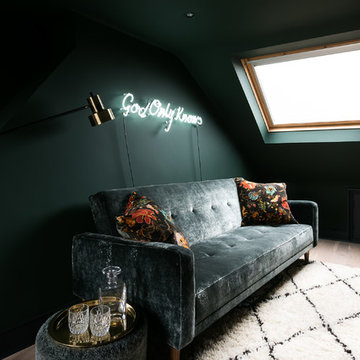
Veronica Rodriguez
Design ideas for a medium sized contemporary enclosed living room in London with green walls and light hardwood flooring.
Design ideas for a medium sized contemporary enclosed living room in London with green walls and light hardwood flooring.
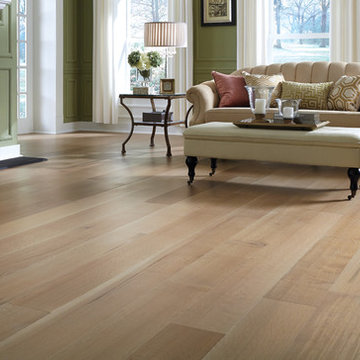
The ultimate choice for gracious living featuring Quartersawn White Oak flooring with a rich smooth look that is impeccably fashionable.
This is an example of a large retro enclosed living room in Boston with green walls, light hardwood flooring, a standard fireplace, a plastered fireplace surround and no tv.
This is an example of a large retro enclosed living room in Boston with green walls, light hardwood flooring, a standard fireplace, a plastered fireplace surround and no tv.
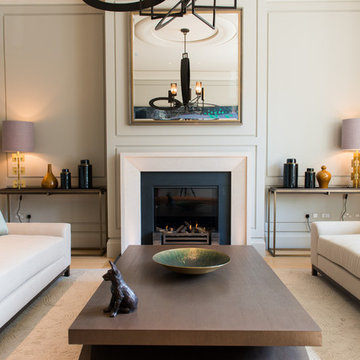
The living room at the House at Notting Hill, London
Design ideas for a large contemporary living room in London with green walls, a standard fireplace, light hardwood flooring and a stone fireplace surround.
Design ideas for a large contemporary living room in London with green walls, a standard fireplace, light hardwood flooring and a stone fireplace surround.
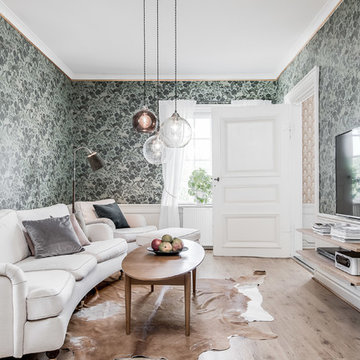
Erik Österberg
This is an example of a classic formal enclosed living room in Other with green walls, light hardwood flooring, a wall mounted tv and beige floors.
This is an example of a classic formal enclosed living room in Other with green walls, light hardwood flooring, a wall mounted tv and beige floors.
7