Living Room with Grey Walls and a Concrete Fireplace Surround Ideas and Designs
Refine by:
Budget
Sort by:Popular Today
1 - 20 of 1,369 photos
Item 1 of 3

Photography: Dustin Halleck,
Home Builder: Middlefork Development, LLC,
Architect: Burns + Beyerl Architects
Medium sized classic formal open plan living room in Chicago with grey walls, dark hardwood flooring, a standard fireplace, a concrete fireplace surround, no tv and brown floors.
Medium sized classic formal open plan living room in Chicago with grey walls, dark hardwood flooring, a standard fireplace, a concrete fireplace surround, no tv and brown floors.

Interior - Living Room and Dining
Beach House at Avoca Beach by Architecture Saville Isaacs
Project Summary
Architecture Saville Isaacs
https://www.architecturesavilleisaacs.com.au/
The core idea of people living and engaging with place is an underlying principle of our practice, given expression in the manner in which this home engages with the exterior, not in a general expansive nod to view, but in a varied and intimate manner.
The interpretation of experiencing life at the beach in all its forms has been manifested in tangible spaces and places through the design of pavilions, courtyards and outdoor rooms.
Architecture Saville Isaacs
https://www.architecturesavilleisaacs.com.au/
A progression of pavilions and courtyards are strung off a circulation spine/breezeway, from street to beach: entry/car court; grassed west courtyard (existing tree); games pavilion; sand+fire courtyard (=sheltered heart); living pavilion; operable verandah; beach.
The interiors reinforce architectural design principles and place-making, allowing every space to be utilised to its optimum. There is no differentiation between architecture and interiors: Interior becomes exterior, joinery becomes space modulator, materials become textural art brought to life by the sun.
Project Description
Architecture Saville Isaacs
https://www.architecturesavilleisaacs.com.au/
The core idea of people living and engaging with place is an underlying principle of our practice, given expression in the manner in which this home engages with the exterior, not in a general expansive nod to view, but in a varied and intimate manner.
The house is designed to maximise the spectacular Avoca beachfront location with a variety of indoor and outdoor rooms in which to experience different aspects of beachside living.
Client brief: home to accommodate a small family yet expandable to accommodate multiple guest configurations, varying levels of privacy, scale and interaction.
A home which responds to its environment both functionally and aesthetically, with a preference for raw, natural and robust materials. Maximise connection – visual and physical – to beach.
The response was a series of operable spaces relating in succession, maintaining focus/connection, to the beach.
The public spaces have been designed as series of indoor/outdoor pavilions. Courtyards treated as outdoor rooms, creating ambiguity and blurring the distinction between inside and out.
A progression of pavilions and courtyards are strung off circulation spine/breezeway, from street to beach: entry/car court; grassed west courtyard (existing tree); games pavilion; sand+fire courtyard (=sheltered heart); living pavilion; operable verandah; beach.
Verandah is final transition space to beach: enclosable in winter; completely open in summer.
This project seeks to demonstrates that focusing on the interrelationship with the surrounding environment, the volumetric quality and light enhanced sculpted open spaces, as well as the tactile quality of the materials, there is no need to showcase expensive finishes and create aesthetic gymnastics. The design avoids fashion and instead works with the timeless elements of materiality, space, volume and light, seeking to achieve a sense of calm, peace and tranquillity.
Architecture Saville Isaacs
https://www.architecturesavilleisaacs.com.au/
Focus is on the tactile quality of the materials: a consistent palette of concrete, raw recycled grey ironbark, steel and natural stone. Materials selections are raw, robust, low maintenance and recyclable.
Light, natural and artificial, is used to sculpt the space and accentuate textural qualities of materials.
Passive climatic design strategies (orientation, winter solar penetration, screening/shading, thermal mass and cross ventilation) result in stable indoor temperatures, requiring minimal use of heating and cooling.
Architecture Saville Isaacs
https://www.architecturesavilleisaacs.com.au/
Accommodation is naturally ventilated by eastern sea breezes, but sheltered from harsh afternoon winds.
Both bore and rainwater are harvested for reuse.
Low VOC and non-toxic materials and finishes, hydronic floor heating and ventilation ensure a healthy indoor environment.
Project was the outcome of extensive collaboration with client, specialist consultants (including coastal erosion) and the builder.
The interpretation of experiencing life by the sea in all its forms has been manifested in tangible spaces and places through the design of the pavilions, courtyards and outdoor rooms.
The interior design has been an extension of the architectural intent, reinforcing architectural design principles and place-making, allowing every space to be utilised to its optimum capacity.
There is no differentiation between architecture and interiors: Interior becomes exterior, joinery becomes space modulator, materials become textural art brought to life by the sun.
Architecture Saville Isaacs
https://www.architecturesavilleisaacs.com.au/
https://www.architecturesavilleisaacs.com.au/

Room designed by Debra Geller Interior Design in East Hampton, NY features a large accent wall clad with reclaimed Wyoming snow fence planks from Centennial Woods.
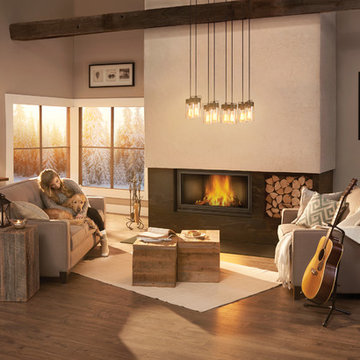
This is an example of a medium sized contemporary formal enclosed living room in Toronto with grey walls, medium hardwood flooring, a standard fireplace, a concrete fireplace surround, no tv and brown floors.
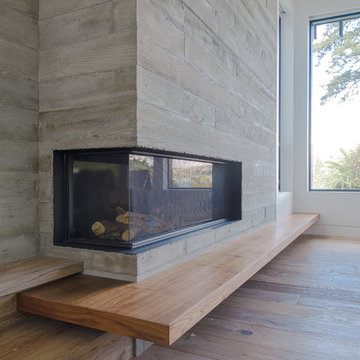
Corner fireplace set into board formed concrete with walnut
Interior Design by Adrianne Bailie Design and BLDG Workshop
Erin Bailie Photography
This is an example of a large modern formal enclosed living room in Toronto with grey walls, medium hardwood flooring, a corner fireplace, a concrete fireplace surround and no tv.
This is an example of a large modern formal enclosed living room in Toronto with grey walls, medium hardwood flooring, a corner fireplace, a concrete fireplace surround and no tv.
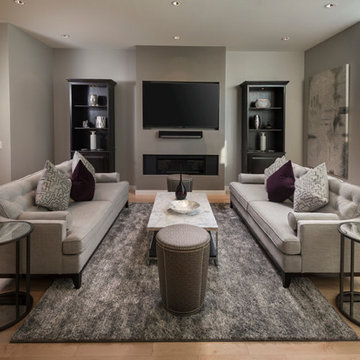
Our client wanted this room to be to formal yet fun! The additions of black to add a pop of color makes this room sophisticated and chic!
This is an example of a medium sized traditional formal open plan living room in Philadelphia with grey walls, light hardwood flooring, a standard fireplace, a wall mounted tv, a concrete fireplace surround and brown floors.
This is an example of a medium sized traditional formal open plan living room in Philadelphia with grey walls, light hardwood flooring, a standard fireplace, a wall mounted tv, a concrete fireplace surround and brown floors.
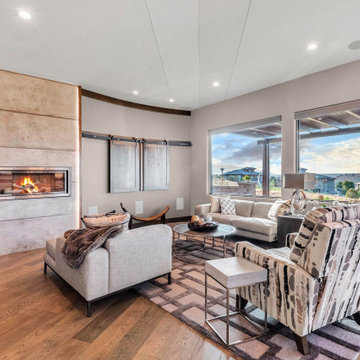
This Living Room ceiling is a vaulted and hipped. There are score-lines in the drywall to highlight the unusual hipped vaulted ceiling. Living Room also features a media wall with a double 'barn-door' concealing the TV.
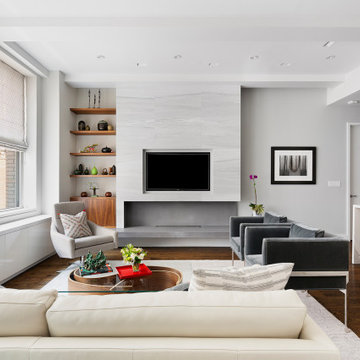
This is an example of a contemporary open plan living room in New York with grey walls, medium hardwood flooring, a concrete fireplace surround, a built-in media unit and brown floors.
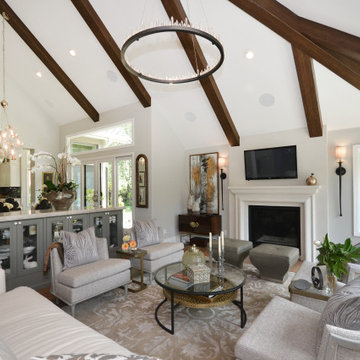
Medium sized traditional open plan living room in Dallas with grey walls, medium hardwood flooring, a standard fireplace, a concrete fireplace surround, a wall mounted tv and brown floors.
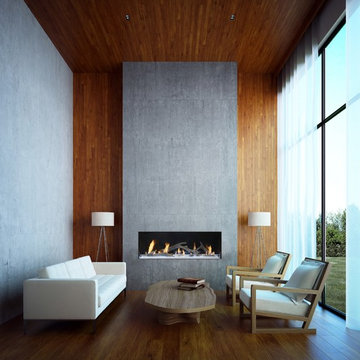
travis industries - DaVinci Fireplace
60" x 20" Single Sided
Photo of a medium sized contemporary formal enclosed living room in Bridgeport with grey walls, medium hardwood flooring, a ribbon fireplace, a concrete fireplace surround and no tv.
Photo of a medium sized contemporary formal enclosed living room in Bridgeport with grey walls, medium hardwood flooring, a ribbon fireplace, a concrete fireplace surround and no tv.
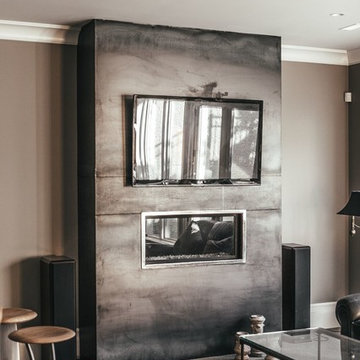
Photo of a medium sized traditional open plan living room in Vancouver with grey walls, dark hardwood flooring, a ribbon fireplace, a concrete fireplace surround and a wall mounted tv.
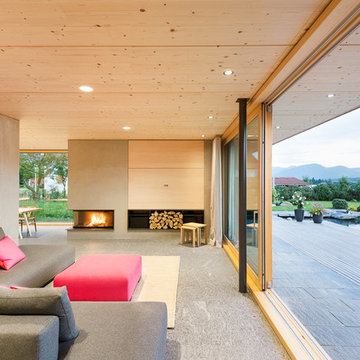
Inspiration for an expansive scandinavian open plan living room in Berlin with a corner fireplace, a concrete fireplace surround, grey walls and no tv.

Photography by Stacy Bass. www.stacybassphotography.com
Design ideas for a medium sized nautical open plan living room in New York with grey walls, a standard fireplace, a wall mounted tv, a reading nook, medium hardwood flooring, a concrete fireplace surround and brown floors.
Design ideas for a medium sized nautical open plan living room in New York with grey walls, a standard fireplace, a wall mounted tv, a reading nook, medium hardwood flooring, a concrete fireplace surround and brown floors.
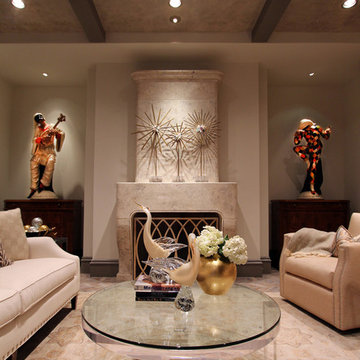
Photo by Ashley Henry Wynne
Inspiration for a large classic formal open plan living room in Houston with grey walls, light hardwood flooring, a concrete fireplace surround and a built-in media unit.
Inspiration for a large classic formal open plan living room in Houston with grey walls, light hardwood flooring, a concrete fireplace surround and a built-in media unit.

Sean Airhart
Design ideas for a contemporary living room in Seattle with a concrete fireplace surround, concrete flooring, grey walls, a standard fireplace and a built-in media unit.
Design ideas for a contemporary living room in Seattle with a concrete fireplace surround, concrete flooring, grey walls, a standard fireplace and a built-in media unit.
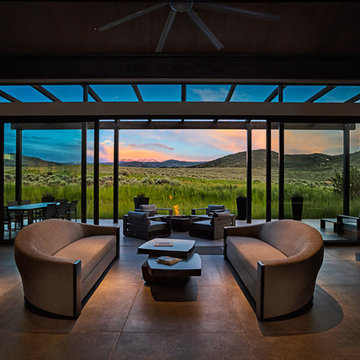
This is an example of a large contemporary open plan living room in Denver with grey walls, concrete flooring, a ribbon fireplace, a concrete fireplace surround, no tv and grey floors.
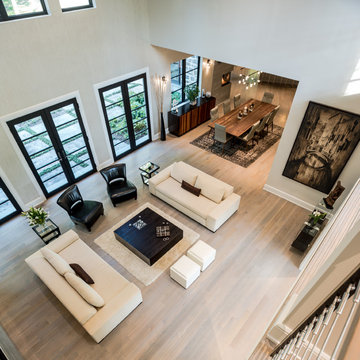
Angle Eye Photography
This is an example of a large traditional open plan living room in Philadelphia with grey walls, light hardwood flooring, a ribbon fireplace, a concrete fireplace surround, a wall mounted tv and beige floors.
This is an example of a large traditional open plan living room in Philadelphia with grey walls, light hardwood flooring, a ribbon fireplace, a concrete fireplace surround, a wall mounted tv and beige floors.
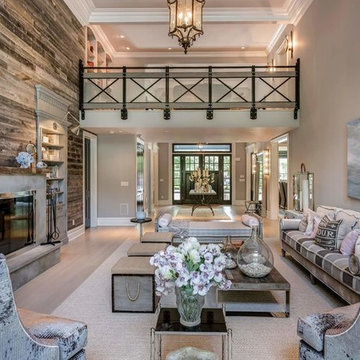
Design ideas for a large country living room feature wall in New York with a reading nook, grey walls, light hardwood flooring, a standard fireplace, a concrete fireplace surround and no tv.
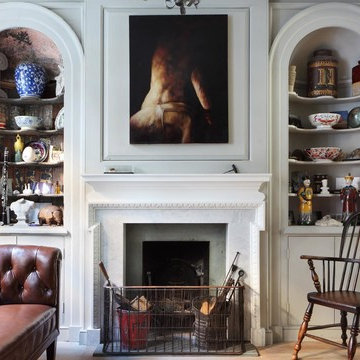
Alex James
Design ideas for a bohemian living room in London with a reading nook, grey walls, a standard fireplace, light hardwood flooring and a concrete fireplace surround.
Design ideas for a bohemian living room in London with a reading nook, grey walls, a standard fireplace, light hardwood flooring and a concrete fireplace surround.
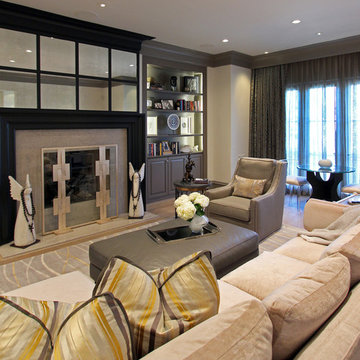
Living area by Design House, Inc. of Houston photographed by Ashley Henry Wynne
Design ideas for a large traditional formal open plan living room in Houston with grey walls, medium hardwood flooring, a standard fireplace and a concrete fireplace surround.
Design ideas for a large traditional formal open plan living room in Houston with grey walls, medium hardwood flooring, a standard fireplace and a concrete fireplace surround.
Living Room with Grey Walls and a Concrete Fireplace Surround Ideas and Designs
1