Living Room with Grey Walls and a Plastered Fireplace Surround Ideas and Designs
Refine by:
Budget
Sort by:Popular Today
101 - 120 of 2,264 photos
Item 1 of 3
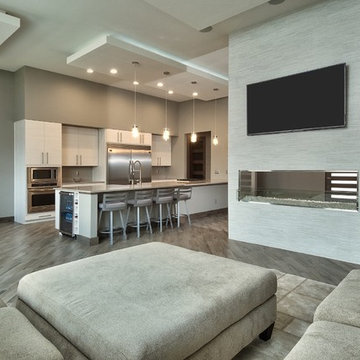
Inspiration for a medium sized modern formal enclosed living room in Denver with grey walls, dark hardwood flooring, a two-sided fireplace, a plastered fireplace surround, a wall mounted tv and grey floors.
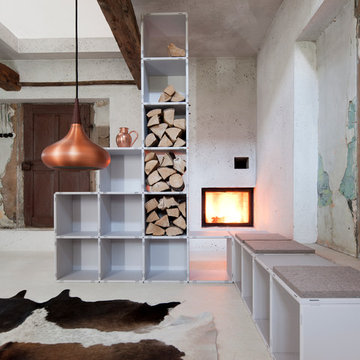
Photo of a medium sized scandi open plan living room in Munich with grey walls, a standard fireplace and a plastered fireplace surround.
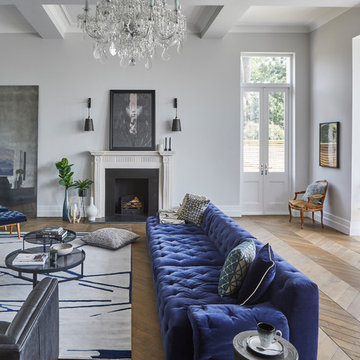
Large classic open plan living room in Hertfordshire with grey walls, a standard fireplace, a plastered fireplace surround, a wall mounted tv, medium hardwood flooring and feature lighting.
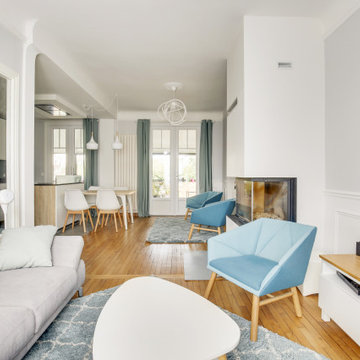
Le projet :
Une maison de ville en région parisienne, meulière typique des années 30 restée dans son jus et nécessitant des travaux de rénovation pour une mise aux normes tant en matière de confort que d’aménagement afin d’accueillir une jeune famille.
Notre solution :
Nous avons remis aux normes l’électricité et la plomberie sur l’ensemble de la maison, repensé les volumes dès le rez-de-chaussée.
Ainsi nous avons ouvert la cloison entre l’ancienne cuisine et le séjour, permettant ainsi d’obtenir une cuisine fonctionnelle et ouverte sur le séjour avec un îlot repas.
Les plafonds de l’espace cuisine et de l’entrée bénéficient d’un faux-plafond qui permet d’optimiser l’éclairage mais aussi d’intégrer une hotte située au dessus de l’îlot central.
Nous avons supprimés les anciens carrelages au sol disparates de l’entrée et de la cuisine que nous avons remplacé par des dalles grises mixées avec un carrelage à motifs posé en tapis dans l’entrée et autour de l’îlot.
Dans l’entrée, nous avons créé un ensemble menuisé sur mesure qui permet d’intégrer un dressing, des étagères de rangements avec des tiroirs fermés pour les chaussures et une petite banquette. En clin d’oeil aux créations de Charlotte Perriand, nous avons dessiné une bibliothèque suspendue sur mesure dans le salon, à gauche de la cheminée et au dessus des moulures en partie basse.
La cage d’escalier autrefois recouverte de liège a retrouvé son éclat et gagné en luminosité grâce à un jeu de peintures en blanc et bleu.
A l’étage, nous avons rénové les 3 chambres et la salle de bains sous pente qui bénéficient désormais de la climatisation et d’une isolation sous les rampants. La chambre parentale qui était coupée en deux par un dressing placé entre deux poutres porteuses a bénéficié aussi d’une transformation importante : la petite fenêtre qui était murée dans l’ancien dressing a été remise en service et la chambre a gagné en luminosité et rangements avec une tête de lit et un dressing.
Nous avons redonné un bon coup de jeune à la petite salle de bains avec des carrelages blancs à motifs graphiques aux murs et un carrelage au sol en noir et blanc. Le plafond et les rampants isolés et rénovés ont permis l’ajout de spots. Un miroir sur mesure rétro éclairé a trouvé sa place au dessus du meuble double vasque.
Enfin, une des deux chambres enfants par laquelle passe le conduit de la cheminée a elle aussi bénéficié d’une menuiserie sur mesure afin d’habiller le conduit tout en y intégrant des rangements ouverts et fermés.
Le style :
Afin de gagner en luminosité, nous avons privilégié les blancs sur l’ensemble des boiseries et joué avec un camaïeu de bleus et verts présents par petites touches sur l’ensemble des pièces de la maison, ce qui donne une unité au projet. Les murs du séjour sont gris clairs afin de mettre en valeur les différentes boiseries et moulures. Le mobilier et les luminaires sont contemporains et s’intègrent parfaitement à l’architecture ancienne.
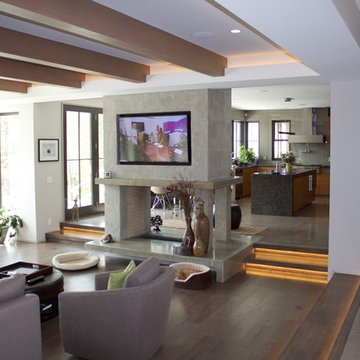
Inspiration for a medium sized contemporary open plan living room in Portland Maine with grey walls, light hardwood flooring, a two-sided fireplace, a plastered fireplace surround and a wall mounted tv.
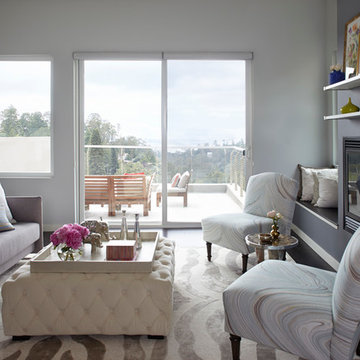
Photo of a medium sized contemporary formal open plan living room in Seattle with grey walls, a hanging fireplace, a plastered fireplace surround, brown floors and dark hardwood flooring.
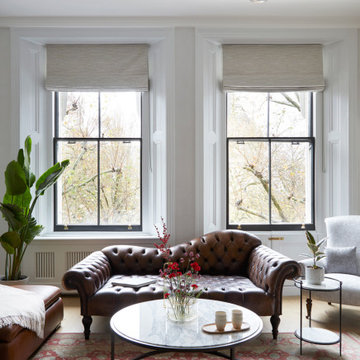
Project: Residential interior refurbishment
Site: Kensington, London
Designer: Deik (www.deik.co.uk)
Photographer: Anna Stathaki
Floral/prop stylish: Simone Bell
We have also recently completed a commercial design project for Café Kitsuné in Pantechnicon (a Nordic-Japanese inspired shop, restaurant and café).
Simplicity and understated luxury
The property is a Grade II listed building in the Queen’s Gate Conservation area. It has been carefully refurbished to make the most out of its existing period features, with all structural elements and mechanical works untouched and preserved.
The client asked for modest, understated modern luxury, and wanted to keep some of the family antique furniture.
The flat has been transformed with the use of neutral, clean and simple elements that blend subtly with the architecture of the shell. Classic furniture and modern details complement and enhance one another.
The focus in this project is on craftsmanship, handiwork and the use of traditional, natural, timeless materials. A mix of solid oak, stucco plaster, marble and bronze emphasize the building’s heritage.
The raw stucco walls provide a simple, earthy warmth, referencing artisanal plasterwork. With its muted tones and rough-hewn simplicity, stucco is the perfect backdrop for the timeless furniture and interiors.
Feature wall lights have been carefully placed to bring out the surface of the stucco, creating a dramatic feel throughout the living room and corridor.
The bathroom and shower room employ subtle, minimal details, with elegant grey marble tiles and pale oak joinery creating warm, calming tones and a relaxed atmosphere.
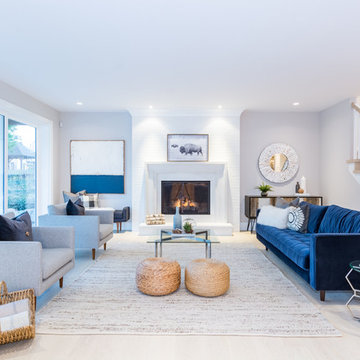
Photo of a large nautical formal living room in Brisbane with light hardwood flooring, a standard fireplace, a plastered fireplace surround, beige floors and grey walls.
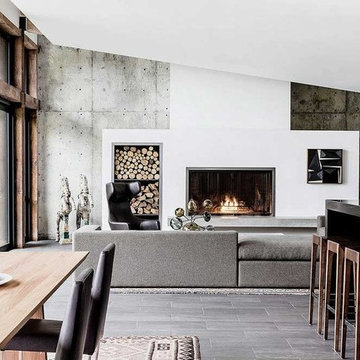
Design ideas for a large industrial formal open plan living room in San Francisco with grey walls, medium hardwood flooring, a standard fireplace, a plastered fireplace surround, no tv and grey floors.
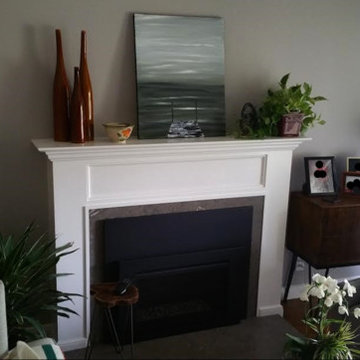
This is an example of a medium sized traditional formal open plan living room in San Francisco with grey walls, medium hardwood flooring, a standard fireplace, a plastered fireplace surround and brown floors.
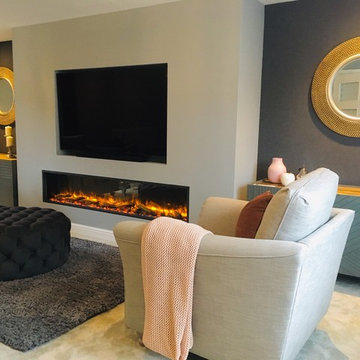
Inspiration for a medium sized contemporary formal enclosed living room in Buckinghamshire with grey walls, carpet, a standard fireplace, a plastered fireplace surround, a built-in media unit and grey floors.
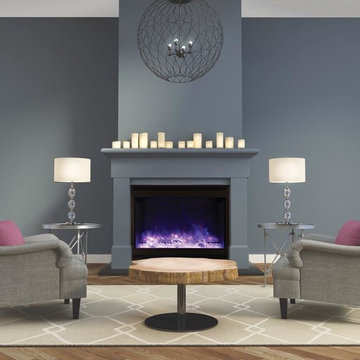
Inspiration for a medium sized contemporary formal open plan living room in Salt Lake City with grey walls, medium hardwood flooring, a standard fireplace, a plastered fireplace surround and no tv.
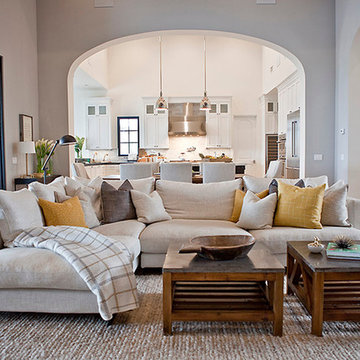
Kristen Vincent Photography
This is an example of a large classic open plan living room in San Diego with grey walls, light hardwood flooring, a standard fireplace, a plastered fireplace surround and a wall mounted tv.
This is an example of a large classic open plan living room in San Diego with grey walls, light hardwood flooring, a standard fireplace, a plastered fireplace surround and a wall mounted tv.

Photo of a traditional formal enclosed living room in DC Metro with grey walls, a two-sided fireplace, a plastered fireplace surround and black floors.
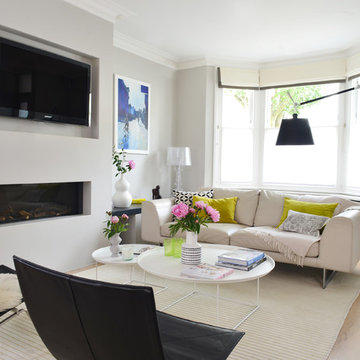
Inspiration for a contemporary open plan living room in London with grey walls, light hardwood flooring, a ribbon fireplace, a wall mounted tv and a plastered fireplace surround.
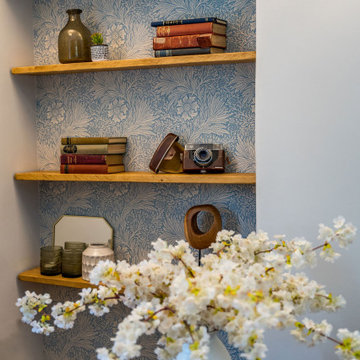
Design ideas for a medium sized rural formal enclosed living room in Gloucestershire with grey walls, dark hardwood flooring, a two-sided fireplace, a plastered fireplace surround, a wall mounted tv, brown floors and panelled walls.
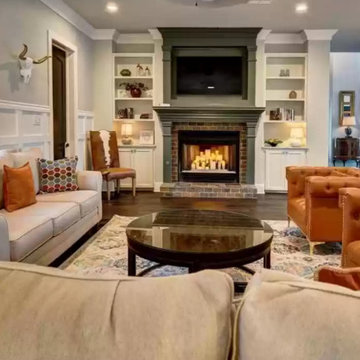
This is one of my favorite rooms, the colors flowed through this room and the rest of the house, its welcoming yet still with that contemporary country feel.
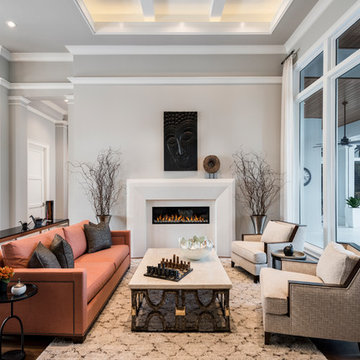
Designer: Sherri DuPont
Design Assistant: Hailey Burkhardt
Builder: Harwick Homes
Photographer: Amber Fredericksen
This is an example of a medium sized classic open plan living room in Miami with grey walls, medium hardwood flooring, a standard fireplace, a plastered fireplace surround and brown floors.
This is an example of a medium sized classic open plan living room in Miami with grey walls, medium hardwood flooring, a standard fireplace, a plastered fireplace surround and brown floors.
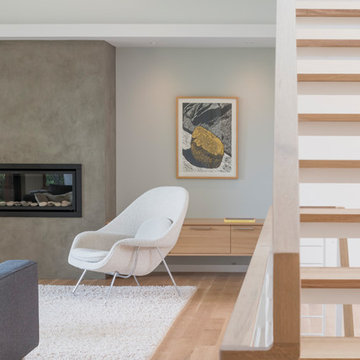
stairway and living room view
Eirik Johnson Photographer
Photo of a medium sized modern open plan living room in Seattle with grey walls, light hardwood flooring, a standard fireplace and a plastered fireplace surround.
Photo of a medium sized modern open plan living room in Seattle with grey walls, light hardwood flooring, a standard fireplace and a plastered fireplace surround.
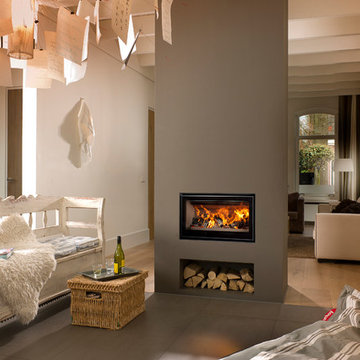
BarbasCuatro3-80, Inset Woodburning fire. @Orion Heating - Woodburning Stoves and Gas fires in Essex. Exclusive fireplace showroom for top European brands
Custom built room divider with integrated log store.
Living Room with Grey Walls and a Plastered Fireplace Surround Ideas and Designs
6