Living Room with Grey Walls and Brown Floors Ideas and Designs
Refine by:
Budget
Sort by:Popular Today
21 - 40 of 23,875 photos
Item 1 of 3
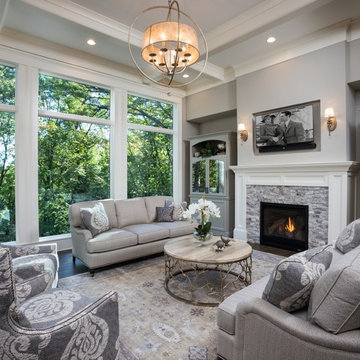
Photo of a large traditional formal open plan living room in Minneapolis with grey walls, a standard fireplace, a stone fireplace surround, a wall mounted tv, dark hardwood flooring and brown floors.
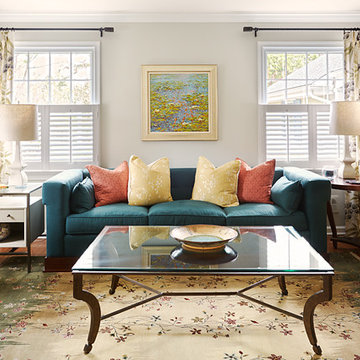
Photo of a medium sized classic formal and grey and teal enclosed living room in Philadelphia with grey walls, medium hardwood flooring, no fireplace and brown floors.

Daniel Newcomb
This is an example of a medium sized classic formal and grey and black open plan living room in Miami with grey walls, dark hardwood flooring, no fireplace, no tv, brown floors and feature lighting.
This is an example of a medium sized classic formal and grey and black open plan living room in Miami with grey walls, dark hardwood flooring, no fireplace, no tv, brown floors and feature lighting.
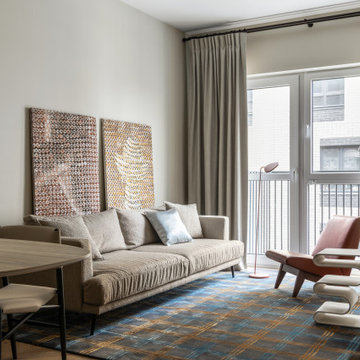
This is an example of a contemporary open plan living room in Moscow with grey walls, medium hardwood flooring and brown floors.

Inspiration for a traditional living room in Other with grey walls, medium hardwood flooring, a standard fireplace, a tiled fireplace surround, brown floors and a vaulted ceiling.

A simple yet beautiful looking Living room design. A sofa in centre. Eights pantings on background wall. Hanging lights makes the room more elegant
Medium sized modern formal enclosed living room in Other with grey walls, marble flooring, no fireplace, brown floors, wallpapered walls, no tv and a wood ceiling.
Medium sized modern formal enclosed living room in Other with grey walls, marble flooring, no fireplace, brown floors, wallpapered walls, no tv and a wood ceiling.

Black and white trim and warm gray walls create transitional style in a small-space living room.
Small traditional living room in Minneapolis with grey walls, laminate floors, a standard fireplace, a tiled fireplace surround and brown floors.
Small traditional living room in Minneapolis with grey walls, laminate floors, a standard fireplace, a tiled fireplace surround and brown floors.

Open floor plan ceramic tile flooring sunlight windows accent wall modern fireplace with shelving and bench
Design ideas for a modern open plan living room in Salt Lake City with grey walls, ceramic flooring, a standard fireplace, a wooden fireplace surround, a wall mounted tv, brown floors, a coffered ceiling and wood walls.
Design ideas for a modern open plan living room in Salt Lake City with grey walls, ceramic flooring, a standard fireplace, a wooden fireplace surround, a wall mounted tv, brown floors, a coffered ceiling and wood walls.

Inspiration for a medium sized contemporary formal and grey and black open plan living room in Tokyo Suburbs with grey walls, medium hardwood flooring, no fireplace, a wall mounted tv, brown floors, a wallpapered ceiling and wallpapered walls.
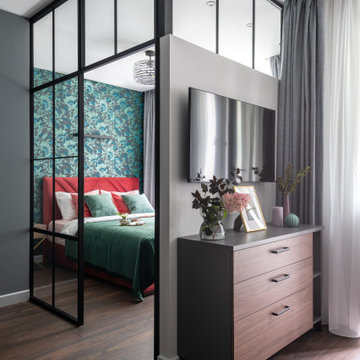
Medium sized contemporary open plan living room in Moscow with grey walls, laminate floors, a wall mounted tv and brown floors.
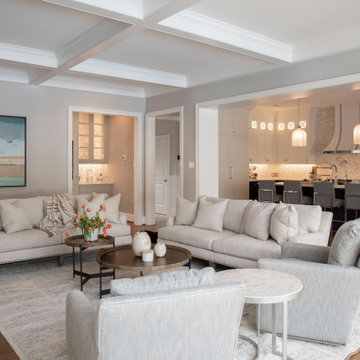
Inspiration for a traditional open plan living room in Philadelphia with grey walls, dark hardwood flooring, brown floors and a coffered ceiling.

Inspiration for a medium sized classic open plan living room in Bilbao with a reading nook, grey walls, laminate floors, no fireplace, brown floors, exposed beams and wallpapered walls.
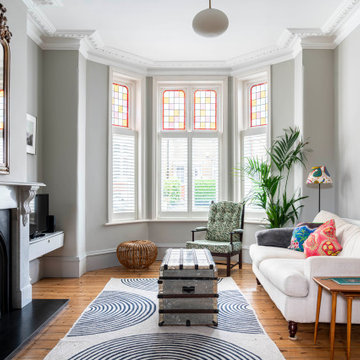
Photo of a scandinavian living room in London with grey walls, medium hardwood flooring, a standard fireplace and brown floors.

The expansive Living Room features a floating wood fireplace hearth and adjacent wood shelves. The linear electric fireplace keeps the wall mounted tv above at a comfortable viewing height. Generous windows fill the 14 foot high roof with ample daylight.

Farmhouse open plan living room in New York with grey walls, dark hardwood flooring, a ribbon fireplace, a stacked stone fireplace surround, a wall mounted tv, brown floors, exposed beams, a timber clad ceiling and a vaulted ceiling.

Minimal, mindful design meets stylish comfort in this family home filled with light and warmth. Using a serene, neutral palette filled with warm walnut and light oak finishes, with touches of soft grays and blues, we transformed our client’s new family home into an airy, functionally stylish, serene family retreat. The home highlights modern handcrafted wooden furniture pieces, soft, whimsical kids’ bedrooms, and a clean-lined, understated blue kitchen large enough for the whole family to gather.

Inspiration for a large classic formal mezzanine living room in Other with grey walls, medium hardwood flooring, a standard fireplace, a stone fireplace surround, a built-in media unit and brown floors.

This Greek Revival row house in Boerum Hill was previously owned by a local architect who renovated it several times, including the addition of a two-story steel and glass extension at the rear. The new owners came to us seeking to restore the house and its original formality, while adapting it to the modern needs of a family of five. The detailing of the 25 x 36 foot structure had been lost and required some sleuthing into the history of Greek Revival style in historic Brooklyn neighborhoods.
In addition to completely re-framing the interior, the house also required a new south-facing brick façade due to significant deterioration. The modern extension was replaced with a more traditionally detailed wood and copper- clad bay, still open to natural light and the garden view without sacrificing comfort. The kitchen was relocated from the first floor to the garden level with an adjacent formal dining room. Both rooms were enlarged from their previous iterations to accommodate weekly dinners with extended family. The kitchen includes a home office and breakfast nook that doubles as a homework station. The cellar level was further excavated to accommodate finished storage space and a playroom where activity can be monitored from the kitchen workspaces.
The parlor floor is now reserved for entertaining. New pocket doors can be closed to separate the formal front parlor from the more relaxed back portion, where the family plays games or watches TV together. At the end of the hall, a powder room with brass details, and a luxe bar with antique mirrored backsplash and stone tile flooring, leads to the deck and direct garden access. Because of the property width, the house is able to provide ample space for the interior program within a shorter footprint. This allows the garden to remain expansive, with a small lawn for play, an outdoor food preparation area with a cast-in-place concrete bench, and a place for entertaining towards the rear. The newly designed landscaping will continue to develop, further enhancing the yard’s feeling of escape, and filling-in the views from the kitchen and back parlor above. A less visible, but equally as conscious, addition is a rooftop PV solar array that provides nearly 100% of the daily electrical usage, with the exception of the AC system on hot summer days.
The well-appointed interiors connect the traditional backdrop of the home to a youthful take on classic design and functionality. The materials are elegant without being precious, accommodating a young, growing family. Unique colors and patterns provide a feeling of luxury while inviting inhabitants and guests to relax and enjoy this classic Brooklyn brownstone.
This project won runner-up in the architecture category for the 2017 NYC&G Innovation in Design Awards and was featured in The American House: 100 Contemporary Homes.
Photography by Francis Dzikowski / OTTO

We chose soapstone for the new fireplace surround for contrast. Stools in front of the fireplace add extra seating.
Inspiration for a large classic open plan living room in Dallas with grey walls, dark hardwood flooring, a standard fireplace, a stone fireplace surround, a wall mounted tv and brown floors.
Inspiration for a large classic open plan living room in Dallas with grey walls, dark hardwood flooring, a standard fireplace, a stone fireplace surround, a wall mounted tv and brown floors.

Photo of a large traditional open plan living room in Austin with grey walls, medium hardwood flooring, a wall mounted tv and brown floors.
Living Room with Grey Walls and Brown Floors Ideas and Designs
2