Living Room with Grey Walls and Brown Floors Ideas and Designs
Refine by:
Budget
Sort by:Popular Today
101 - 120 of 23,875 photos
Item 1 of 3
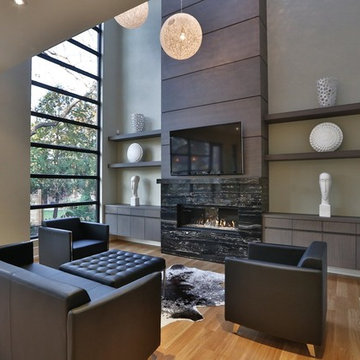
Inspiration for an expansive contemporary living room in Toronto with grey walls, light hardwood flooring, a ribbon fireplace, a tiled fireplace surround, a wall mounted tv and brown floors.
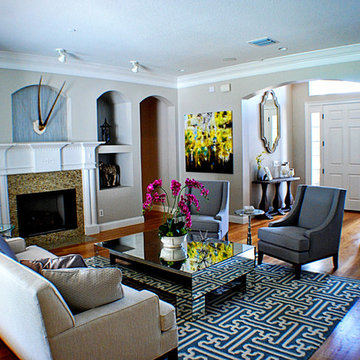
This residence Lake Mary, FL residence has a modern mix of urban, contemporary and glamours design elements.
Design/Photo Credits: Amber Clore, A.Clore Interiors

A coastal Scandinavian renovation project, combining a Victorian seaside cottage with Scandi design. We wanted to create a modern, open-plan living space but at the same time, preserve the traditional elements of the house that gave it it's character.
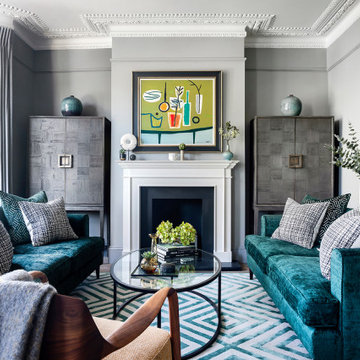
Inspiration for a traditional living room in London with grey walls, brown floors and a standard fireplace.

This home renovation project transformed unused, unfinished spaces into vibrant living areas. Each exudes elegance and sophistication, offering personalized design for unforgettable family moments.
The living space features luxurious furnishings, a cozy fireplace, and statement lighting. Balanced decor and a touch of greenery add warmth and sophistication, creating a haven of comfort and style.
Project completed by Wendy Langston's Everything Home interior design firm, which serves Carmel, Zionsville, Fishers, Westfield, Noblesville, and Indianapolis.
For more about Everything Home, see here: https://everythinghomedesigns.com/
To learn more about this project, see here: https://everythinghomedesigns.com/portfolio/fishers-chic-family-home-renovation/
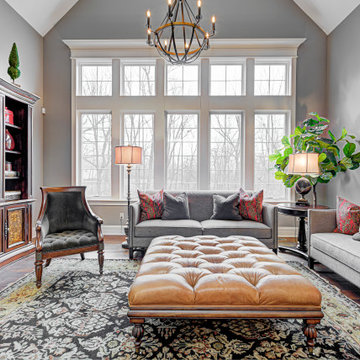
This home renovation project transformed unused, unfinished spaces into vibrant living areas. Each exudes elegance and sophistication, offering personalized design for unforgettable family moments.
In this living area, opulence meets functionality with luxurious furnishings, complemented by a central table and open shelves adorned with decor. In the breakfast area, a cozy ambience invites leisurely mornings. A charming table and chairs offer a perfect spot for enjoying breakfast or casual gatherings with loved ones.
Project completed by Wendy Langston's Everything Home interior design firm, which serves Carmel, Zionsville, Fishers, Westfield, Noblesville, and Indianapolis.
For more about Everything Home, see here: https://everythinghomedesigns.com/
To learn more about this project, see here: https://everythinghomedesigns.com/portfolio/fishers-chic-family-home-renovation/
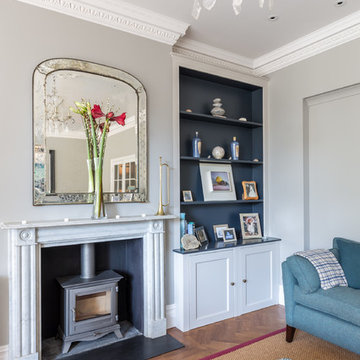
Howard Baker Photography | www.howardbakerphoto.com
Design ideas for a medium sized traditional enclosed living room in London with grey walls, medium hardwood flooring, a wood burning stove, a stone fireplace surround and brown floors.
Design ideas for a medium sized traditional enclosed living room in London with grey walls, medium hardwood flooring, a wood burning stove, a stone fireplace surround and brown floors.

Bespoke shelving and floating cabinets to display elecletic collection of art and sculpture
Mid centuray furniture and re-upholstered antique lounger
Photo of a medium sized eclectic grey and brown enclosed living room in Sussex with grey walls, bamboo flooring, a standard fireplace, a tiled fireplace surround, brown floors and a chimney breast.
Photo of a medium sized eclectic grey and brown enclosed living room in Sussex with grey walls, bamboo flooring, a standard fireplace, a tiled fireplace surround, brown floors and a chimney breast.

Custom built-in entertainment center in the same house as the custom built-in window seat project that was posted in 2019. This project is 11-1/2 feet wide x 18 inches deep x 8 feet high. It consists of two 36" wide end base cabinets and a 66" wide center base cabinet with an open component compartment. The base cabinets have soft-close door hinges with 3-way cam adjustments and adjustable shelves. The base cabinet near the doorway includes custom-made ducting to re-route the HVAC air flow from a floor vent out through the toe kick panel. Above the base countertop are side and overhead book/display cases trimmed with crown molding. The TV is mounted on a wall bracket that extends and tilts, and in-wall electrical and HDMI cables connect the TV to power and components via a wall box at the back of the component compartment.
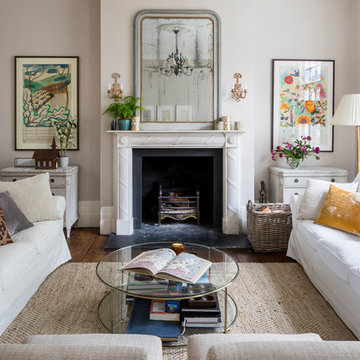
Chris Snook
Inspiration for a traditional formal living room in London with grey walls, a stone fireplace surround, medium hardwood flooring, a standard fireplace, no tv, brown floors and feature lighting.
Inspiration for a traditional formal living room in London with grey walls, a stone fireplace surround, medium hardwood flooring, a standard fireplace, no tv, brown floors and feature lighting.
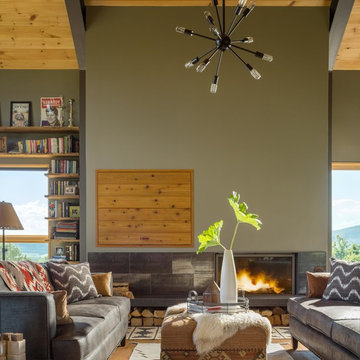
Jim Westphalen
Large modern open plan living room in Burlington with grey walls, medium hardwood flooring, a standard fireplace, a plastered fireplace surround, no tv and brown floors.
Large modern open plan living room in Burlington with grey walls, medium hardwood flooring, a standard fireplace, a plastered fireplace surround, no tv and brown floors.

Large rural open plan living room in Other with grey walls, medium hardwood flooring, a standard fireplace, a metal fireplace surround, a wall mounted tv, brown floors and feature lighting.
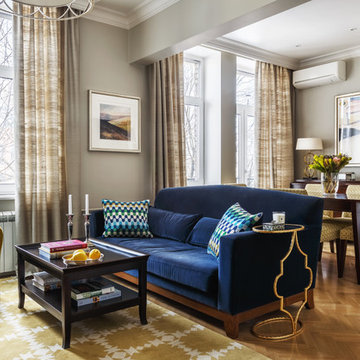
Дизайнер - Оксана Бутман
Архитектор - Наталья Анахина
Фотограф - Сергей Красюк
This is an example of a medium sized traditional formal open plan living room in Other with grey walls, medium hardwood flooring, brown floors and a wall mounted tv.
This is an example of a medium sized traditional formal open plan living room in Other with grey walls, medium hardwood flooring, brown floors and a wall mounted tv.
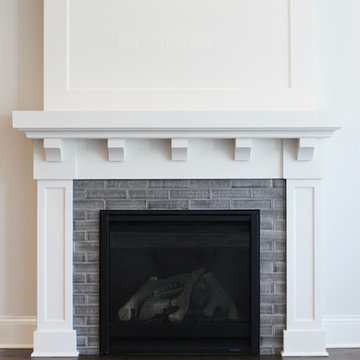
The great room features a craftsman inspired fireplace with corbel brackets supporting a thick mantle. Crisp white paint sets off the trim details from the dark of the hardwood floors and the gas log firebox. Rounding out the traditional/contemporary style is a subtly textured, glazed brick fireplace surround.
[Photography by Jessica I. Miller]

Photo of a traditional open plan living room in Atlanta with grey walls, medium hardwood flooring, a standard fireplace, brown floors and a vaulted ceiling.

Elegant, transitional living space with stone fireplace and blue floating shelves flanking the fireplace. Modern chandelier, swivel chairs and ottomans. Modern sideboard to visually divide the kitchen and living areas.

Inspiration for a medium sized farmhouse formal enclosed living room in Gloucestershire with grey walls, dark hardwood flooring, a two-sided fireplace, a plastered fireplace surround, a wall mounted tv, brown floors and panelled walls.

Rich toasted cherry with a light rustic grain that has iconic character and texture. With the Modin Collection, we have raised the bar on luxury vinyl plank. The result is a new standard in resilient flooring. Modin offers true embossed in register texture, a low sheen level, a rigid SPC core, an industry-leading wear layer, and so much more.
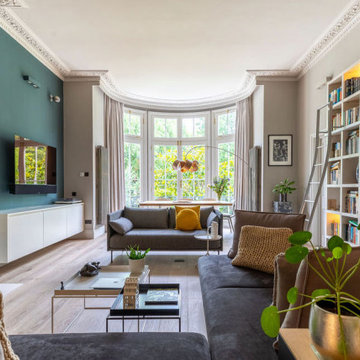
Extensive traditional detailed coving adds a decorative touch to the room, a nod to the history of the building, doubling as a space to recess the tracked curtains behind. The large bookshelf adds storage and display space for books, with the moveable glass front + ladder makes it accessible. A large timber Tom Raffield arc floor lamp is a beautiful statement in the space, over the dining table. Renovation by Absolute Project Management.
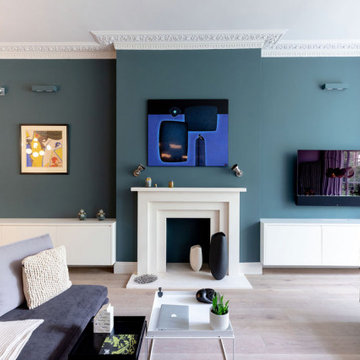
The soft grey walls of this living room pair beautifully with the elegant finish of Farrow & Ball's Inchyra at the feature wall. The white, contemporary style of the fireplace mantle + joinery either side adds freshness to the space, with beautiful modern artwork finishing the space perfectly. Extensive traditional detailed coving adds a decorative touch to the room, a nod to the history of the building. Renovation by Absolute Project Management.
Living Room with Grey Walls and Brown Floors Ideas and Designs
6