Living Room with Grey Walls and Wainscoting Ideas and Designs
Refine by:
Budget
Sort by:Popular Today
21 - 40 of 434 photos
Item 1 of 3
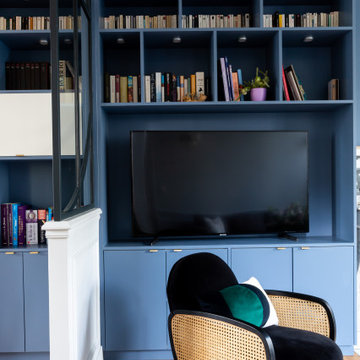
Une maison de maître du XIXème, entièrement rénovée, aménagée et décorée pour démarrer une nouvelle vie. Le RDC est repensé avec de nouveaux espaces de vie et une belle cuisine ouverte ainsi qu’un bureau indépendant. Aux étages, six chambres sont aménagées et optimisées avec deux salles de bains très graphiques. Le tout en parfaite harmonie et dans un style naturellement chic.
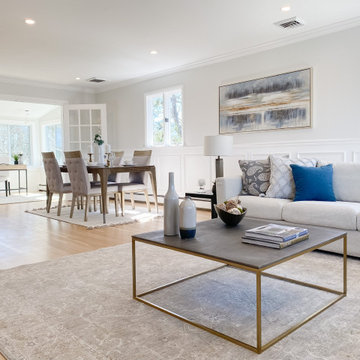
Photo of a large beach style open plan living room in Boston with grey walls, light hardwood flooring, a wall mounted tv, beige floors and wainscoting.
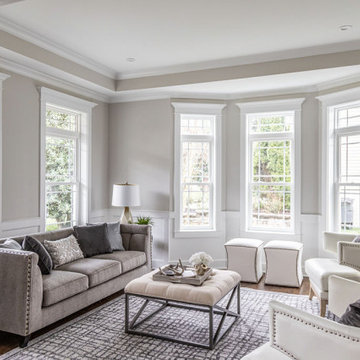
Large classic open plan living room in DC Metro with grey walls, medium hardwood flooring, no fireplace, brown floors, a drop ceiling and wainscoting.

The custom, asymmetrical entertainment unit uniquely frames the TV and provides hidden storage for components. Prized collections are beautifully displayed.
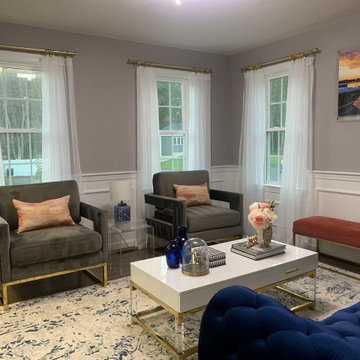
Photo of a modern formal open plan living room in Boston with grey walls, medium hardwood flooring, grey floors and wainscoting.
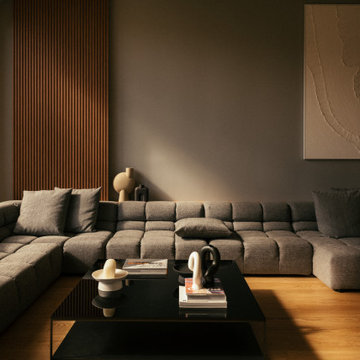
Inspiration for a large contemporary open plan living room in Paris with grey walls, light hardwood flooring, no fireplace, no tv, beige floors, wood walls and wainscoting.

This classically beautiful living room has all the elements one would expect in a traditional home inspired by the Hamptons. Hardwood flooring, a plaid rug, herringbone fabrics, tape trim on the sofas, and the most expertly installed coffered ceilings and wainscotting millwork.
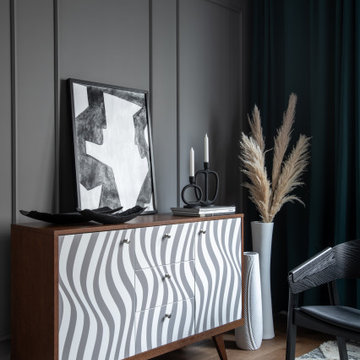
Design ideas for a medium sized scandinavian grey and white living room feature wall in Moscow with grey walls, medium hardwood flooring, brown floors and wainscoting.
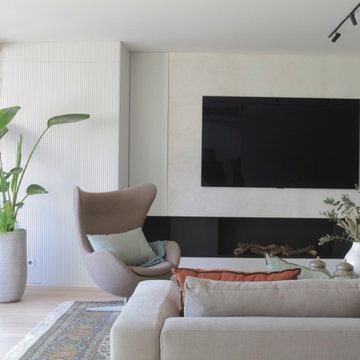
Large contemporary grey and cream open plan living room in Barcelona with a reading nook, grey walls, light hardwood flooring, a ribbon fireplace, a metal fireplace surround, a built-in media unit, wainscoting, brown floors and a drop ceiling.
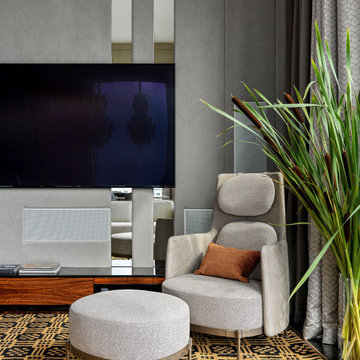
Design ideas for a contemporary living room in Moscow with grey walls, a built-in media unit and wainscoting.

Photo of a large classic open plan living room in Detroit with grey walls, medium hardwood flooring, a standard fireplace, a wooden fireplace surround, a wall mounted tv, brown floors, a vaulted ceiling and wainscoting.

In this full service residential remodel project, we left no stone, or room, unturned. We created a beautiful open concept living/dining/kitchen by removing a structural wall and existing fireplace. This home features a breathtaking three sided fireplace that becomes the focal point when entering the home. It creates division with transparency between the living room and the cigar room that we added. Our clients wanted a home that reflected their vision and a space to hold the memories of their growing family. We transformed a contemporary space into our clients dream of a transitional, open concept home.
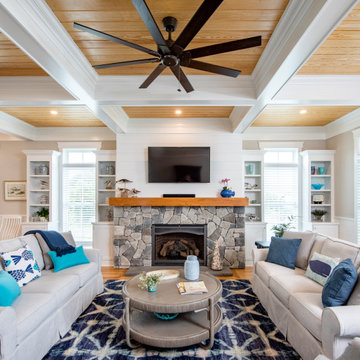
Photo of a nautical open plan living room in Other with grey walls, medium hardwood flooring, a standard fireplace, a stone fireplace surround, a wall mounted tv, brown floors, a coffered ceiling, a wood ceiling and wainscoting.
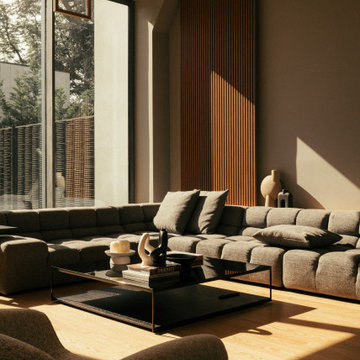
Design ideas for a large contemporary open plan living room in Paris with grey walls, light hardwood flooring, no fireplace, no tv, beige floors, wood walls and wainscoting.
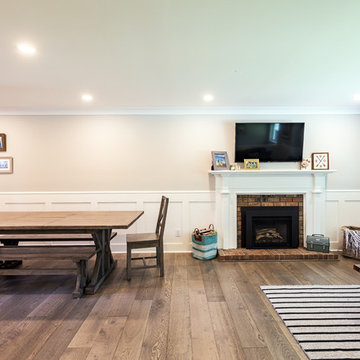
Photos by Brice Ferre
This is an example of a large contemporary open plan living room in Vancouver with grey walls, medium hardwood flooring, a standard fireplace, a brick fireplace surround, a wall mounted tv, brown floors and wainscoting.
This is an example of a large contemporary open plan living room in Vancouver with grey walls, medium hardwood flooring, a standard fireplace, a brick fireplace surround, a wall mounted tv, brown floors and wainscoting.
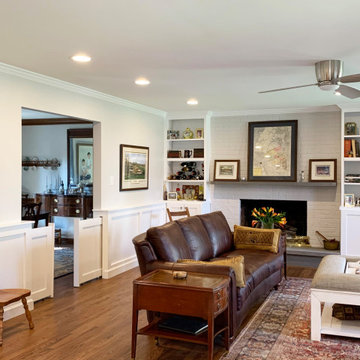
Open living room with direct access to outside deck and large opening into the adjacent dining room. Painted brick fireplace with built in bookcases.
Photo of a large traditional open plan living room in Raleigh with a reading nook, grey walls, dark hardwood flooring, a standard fireplace, a brick fireplace surround, a freestanding tv, brown floors and wainscoting.
Photo of a large traditional open plan living room in Raleigh with a reading nook, grey walls, dark hardwood flooring, a standard fireplace, a brick fireplace surround, a freestanding tv, brown floors and wainscoting.

We gutted and renovated this entire modern Colonial home in Bala Cynwyd, PA. Introduced to the homeowners through the wife’s parents, we updated and expanded the home to create modern, clean spaces for the family. Highlights include converting the attic into completely new third floor bedrooms and a bathroom; a light and bright gray and white kitchen featuring a large island, white quartzite counters and Viking stove and range; a light and airy master bath with a walk-in shower and soaking tub; and a new exercise room in the basement.
Rudloff Custom Builders has won Best of Houzz for Customer Service in 2014, 2015 2016, 2017 and 2019. We also were voted Best of Design in 2016, 2017, 2018, and 2019, which only 2% of professionals receive. Rudloff Custom Builders has been featured on Houzz in their Kitchen of the Week, What to Know About Using Reclaimed Wood in the Kitchen as well as included in their Bathroom WorkBook article. We are a full service, certified remodeling company that covers all of the Philadelphia suburban area. This business, like most others, developed from a friendship of young entrepreneurs who wanted to make a difference in their clients’ lives, one household at a time. This relationship between partners is much more than a friendship. Edward and Stephen Rudloff are brothers who have renovated and built custom homes together paying close attention to detail. They are carpenters by trade and understand concept and execution. Rudloff Custom Builders will provide services for you with the highest level of professionalism, quality, detail, punctuality and craftsmanship, every step of the way along our journey together.
Specializing in residential construction allows us to connect with our clients early in the design phase to ensure that every detail is captured as you imagined. One stop shopping is essentially what you will receive with Rudloff Custom Builders from design of your project to the construction of your dreams, executed by on-site project managers and skilled craftsmen. Our concept: envision our client’s ideas and make them a reality. Our mission: CREATING LIFETIME RELATIONSHIPS BUILT ON TRUST AND INTEGRITY.
Photo Credit: Linda McManus Images

This is an example of a large traditional formal enclosed living room in Atlanta with grey walls, bamboo flooring, a standard fireplace, a stacked stone fireplace surround, a concealed tv, a coffered ceiling and wainscoting.
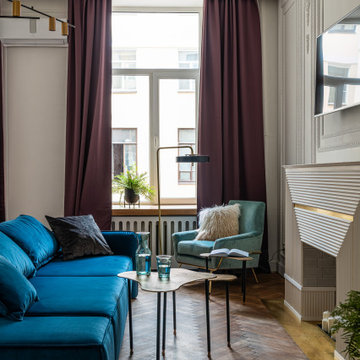
This is an example of a medium sized traditional living room in Saint Petersburg with grey walls, medium hardwood flooring, a standard fireplace, a wall mounted tv, brown floors and wainscoting.
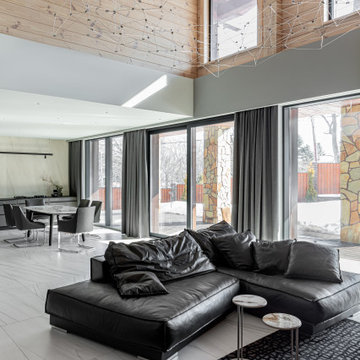
Inspiration for a large contemporary grey and white living room in Other with grey walls, porcelain flooring, a freestanding tv, white floors, a timber clad ceiling and wainscoting.
Living Room with Grey Walls and Wainscoting Ideas and Designs
2