Living Room with Laminate Floors and a Plastered Fireplace Surround Ideas and Designs
Refine by:
Budget
Sort by:Popular Today
81 - 100 of 356 photos
Item 1 of 3
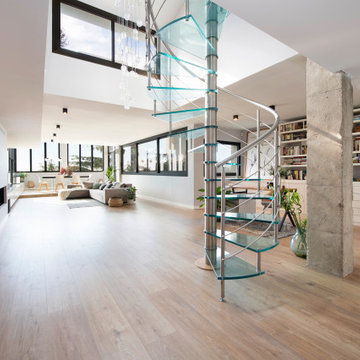
Photo of a large modern open plan living room in Barcelona with white walls, laminate floors, a ribbon fireplace, a plastered fireplace surround, a wall mounted tv and brown floors.
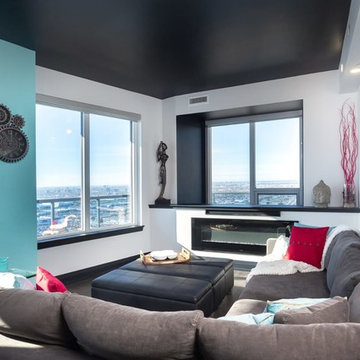
Pop Up TV, Lower Penthouse Unit with electric fireplace
Small modern formal open plan living room in Toronto with blue walls, laminate floors, a ribbon fireplace, a plastered fireplace surround, a built-in media unit and brown floors.
Small modern formal open plan living room in Toronto with blue walls, laminate floors, a ribbon fireplace, a plastered fireplace surround, a built-in media unit and brown floors.
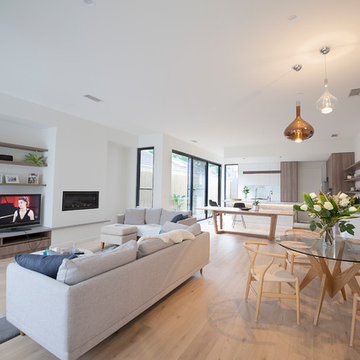
Siobhan Johns Photography
Photo of a large contemporary open plan living room in Melbourne with white walls, laminate floors, a standard fireplace, a plastered fireplace surround, a wall mounted tv and brown floors.
Photo of a large contemporary open plan living room in Melbourne with white walls, laminate floors, a standard fireplace, a plastered fireplace surround, a wall mounted tv and brown floors.
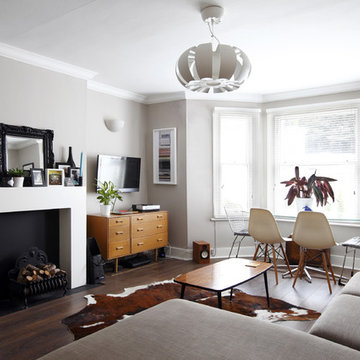
Emma Wood
Design ideas for a medium sized scandinavian formal enclosed living room in Sussex with grey walls, laminate floors, a wood burning stove, a plastered fireplace surround and a wall mounted tv.
Design ideas for a medium sized scandinavian formal enclosed living room in Sussex with grey walls, laminate floors, a wood burning stove, a plastered fireplace surround and a wall mounted tv.
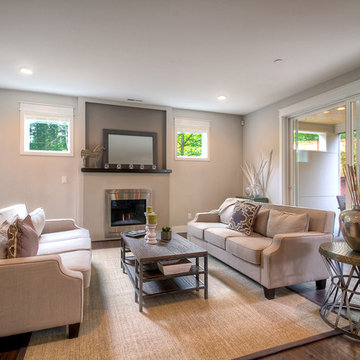
Inspiration for a large classic formal enclosed living room in Seattle with white walls, laminate floors, a standard fireplace, a plastered fireplace surround and no tv.
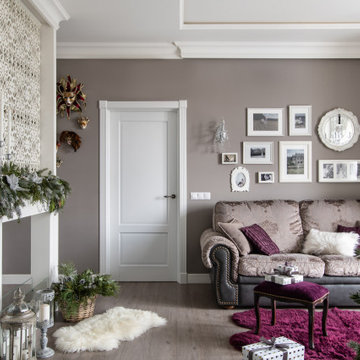
Стандартную двушку-линейку полностью переосмыслили, избавились от классических коридоров, отделяя интимную зону акцентной перегородкой-камином. Светлая, просторная, наполненная воздухом и уютом кухня-гостиная, просто создана для праздника.
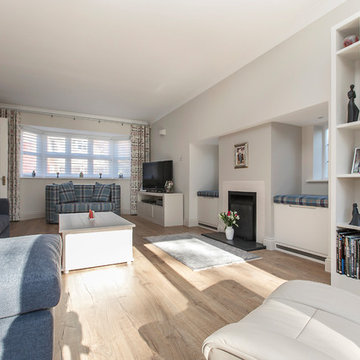
We were called in to totally revamp the lounge in this 1990's house. The room was totally dominated by an enormous red brick inglenook fireplace. The client had a few pieces of wooden furnitue they wished to retain. The fireplace area was totally revamped by removing a huge oak mantle and plastering over the brickwork. An inset multifuel burner installed and window seats within the old inglenook doubled up as log and coal storage. We removed the carpet and laid Quickstep laminate. The existing wooden furniure was professionally spray painted and a bespoke TV and display unit manufactured to match. Inspiration for the colour scheme was taken from the original stained glass windows within the inglenook. A large sofa with chaise, a smaller accent sofa and a leather Stressless recliner chair and stool sought to finish the scheme. Luxaflex Silhouette Shades were added for solar and privacy control.
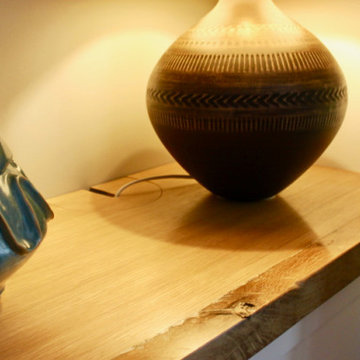
Design ideas for a medium sized rustic enclosed living room in West Midlands with grey walls, laminate floors, a wood burning stove, a plastered fireplace surround, a built-in media unit and brown floors.
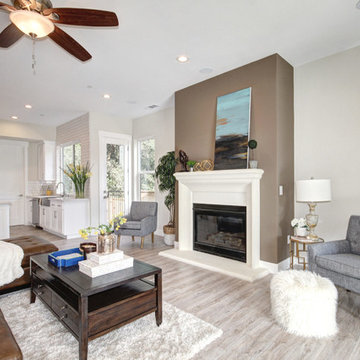
Photo of a medium sized traditional formal open plan living room in Sacramento with beige walls, laminate floors, a standard fireplace, a plastered fireplace surround and grey floors.
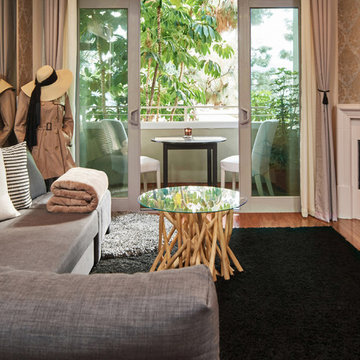
Mirrored wall + decorative wallpaper in horizontal & vertical direction to add an additional depth and width to this compact apartment unit. To complete its aesthetic Parisian design, the crafted free form teak wood and the circular tempered glass surface top were custom-made to admire Parisians love for nature.
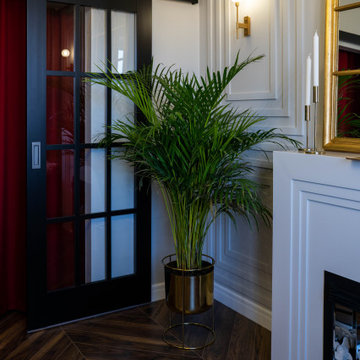
This is an example of a small contemporary open plan living room in Other with a home bar, grey walls, laminate floors, a standard fireplace, a plastered fireplace surround, no tv and brown floors.
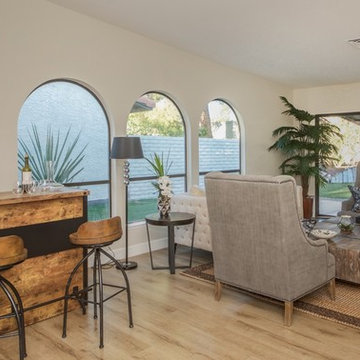
Design ideas for a medium sized rustic open plan living room in Las Vegas with beige walls, laminate floors, a corner fireplace, a plastered fireplace surround, no tv and beige floors.
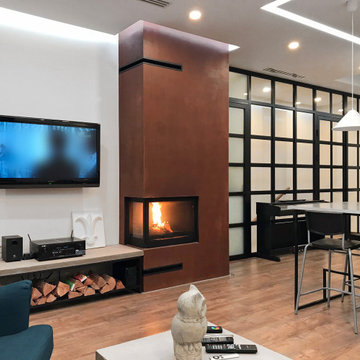
Spacious living room with sofa and TV areas, corner fireplace, visible from any point of the room/Просторная гостиная с диванной и ТВ зонами, угловым камином, видимым из любой точки помещения
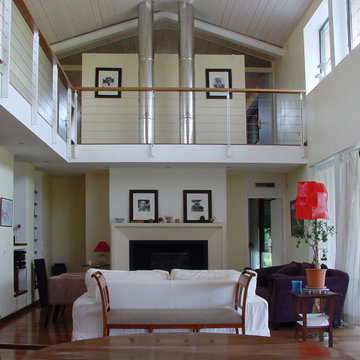
Expansive modern open plan living room in Toulouse with white walls, laminate floors, a wood burning stove, a plastered fireplace surround, no tv and brown floors.
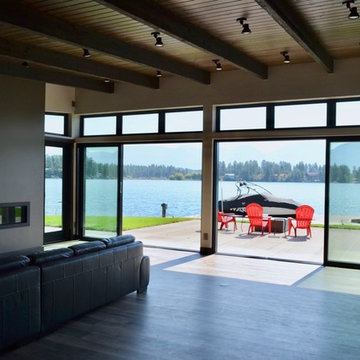
Dana J Creative
Photo of a large modern open plan living room in Other with beige walls, laminate floors, a ribbon fireplace, a plastered fireplace surround, a wall mounted tv and beige floors.
Photo of a large modern open plan living room in Other with beige walls, laminate floors, a ribbon fireplace, a plastered fireplace surround, a wall mounted tv and beige floors.
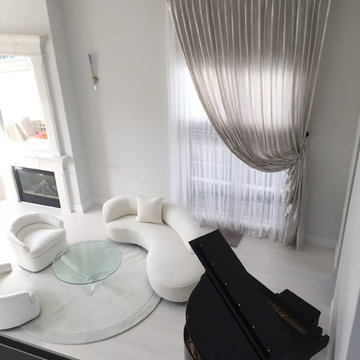
Painting and molding
Design ideas for a large modern formal open plan living room in New York with grey walls, laminate floors, a standard fireplace, a plastered fireplace surround, no tv and beige floors.
Design ideas for a large modern formal open plan living room in New York with grey walls, laminate floors, a standard fireplace, a plastered fireplace surround, no tv and beige floors.
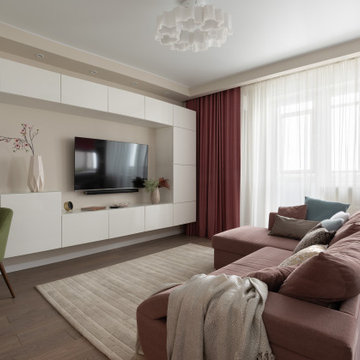
Сиреневая акварель, проект квартиры 90 кв.м, реализация 2018 г.
This is an example of a medium sized traditional open plan living room in Moscow with beige walls, laminate floors, a ribbon fireplace, a plastered fireplace surround, a wall mounted tv, brown floors, a reading nook and exposed beams.
This is an example of a medium sized traditional open plan living room in Moscow with beige walls, laminate floors, a ribbon fireplace, a plastered fireplace surround, a wall mounted tv, brown floors, a reading nook and exposed beams.
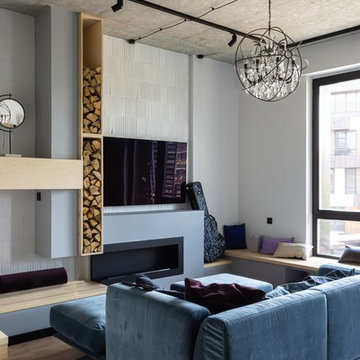
Этот проект создавался в тесном сотрудничестве с хозяевами – молодой и очень красивой (это не возможно не отметить!) супружеской парой. Муж выступал скептиком, а жена – романтиком и переговорщиком. Я же монотонно твердила, что обилие декора уже не носят, давайте вообще не использовать отделочные материалы и оставим все как есть.
Результат этой сумбурной деятельности породил новый стиль – фэнси-лофт. Это когда с бетонным потолком, неоштукатуренными стенами и металлическими дверьми соседствуют хрустальные люстры и ажурная плитка. А еще в квартире есть камин и антресольное спальное место!
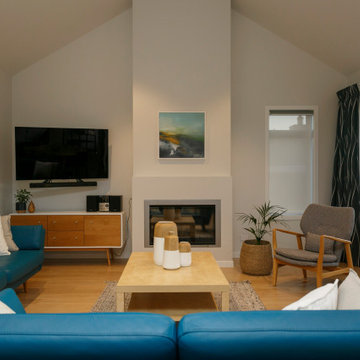
Inspiration for a contemporary open plan living room in Other with laminate floors, a standard fireplace, a plastered fireplace surround, a wall mounted tv and a vaulted ceiling.
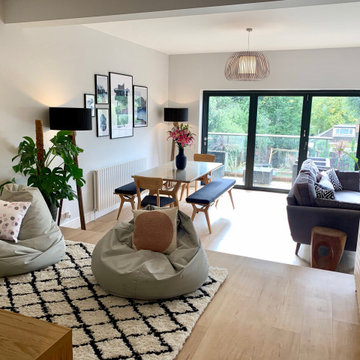
We loved working on this project! The clients brief was to create the Danish concept of Hygge in her new home. We completely redesigned and revamped the space. She wanted to keep all her existing furniture but wanted the space to feel completely different. We opened up the back wall into the garden and added bi-fold doors to create an indoor-outdoor space. New flooring, complete redecoration, new lighting and accessories to complete the transformation. Her tears of happiness said it all!
Living Room with Laminate Floors and a Plastered Fireplace Surround Ideas and Designs
5