Living Room with Laminate Floors and Concrete Flooring Ideas and Designs
Refine by:
Budget
Sort by:Popular Today
21 - 40 of 26,900 photos
Item 1 of 3

Oliver Irwin Photography
www.oliveriphoto.com
Uptic Studios designed the space in such a way that the exterior and interior blend together seamlessly, bringing the outdoors in. The interior of the space is designed to provide a smooth, heartwarming, and welcoming environment. With floor to ceiling windows, the views from inside captures the amazing scenery of the great northwest. Uptic Studios provided an open concept design to encourage the family to stay connected with their guests and each other in this spacious modern space. The attention to details gives each element and individual feature its own value while cohesively working together to create the space as a whole.

Modern family loft in Boston’s South End. Open living area includes a custom fireplace with warm stone texture paired with functional seamless wall cabinets for clutter free storage.
Photos by Eric Roth.
Construction by Ralph S. Osmond Company.
Green architecture by ZeroEnergy Design. http://www.zeroenergy.com

bill timmerman
Design ideas for a modern open plan living room in Phoenix with white walls, a ribbon fireplace, concrete flooring and a wall mounted tv.
Design ideas for a modern open plan living room in Phoenix with white walls, a ribbon fireplace, concrete flooring and a wall mounted tv.
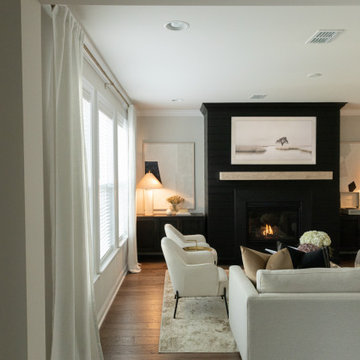
This is an example of a medium sized modern open plan living room with grey walls, laminate floors, a standard fireplace, a timber clad chimney breast, a wall mounted tv and brown floors.
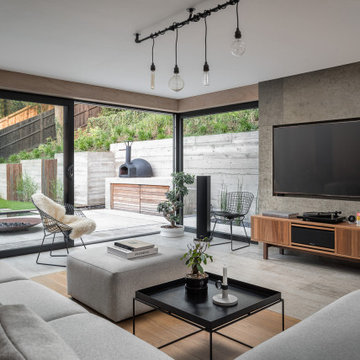
Basement living room extension with floor to ceiling sliding doors, plywood panelling a stone tile feature wall (with integrated TV) and concrete/wood flooring to create an inside-outside living space.

This is an example of a small scandi open plan living room in Madrid with a reading nook, white walls, laminate floors, no fireplace and beige floors.
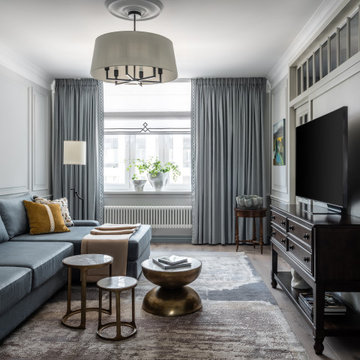
Площадь объекта: 116 кв.м
Срок реализации: 1 год
Design ideas for a classic living room in Moscow with grey walls and laminate floors.
Design ideas for a classic living room in Moscow with grey walls and laminate floors.

Inspiration for a medium sized classic open plan living room in Bilbao with a reading nook, grey walls, laminate floors, no fireplace, brown floors, exposed beams and wallpapered walls.

View of the open concept kitchen and living room space of the modern Lakeshore house in Sagle, Idaho.
The all white kitchen on the left has maple paint grade shaker cabinets are finished in Sherwin Willams "High Reflective White" allowing the natural light from the view of the water to brighter the entire room. Cabinet pulls are Top Knobs black bar pull.
A 36" Thermardor hood is finished with 6" wood paneling and stained to match the clients decorative mirror. All other appliances are stainless steel: GE Cafe 36" gas range, GE Cafe 24" dishwasher, and Zephyr Presrv Wine Refrigerator (not shown). The GE Cafe 36" french door refrigerator includes a Keurig K-Cup coffee brewing feature.
Kitchen counters are finished with Pental Quartz in "Misterio," and backsplash is 4"x12" white subway tile from Vivano Marmo. Pendants over the raised counter are Chloe Lighting Walter Industrial. Kitchen sink is Kohler Vault with Kohler Simplice faucet in black.
In the living room area, the wood burning stove is a Blaze King Boxer (24"), installed on a raised hearth using the same wood paneling as the range hood. The raised hearth is capped with black quartz to match the finish of the United Flowteck stone tile surround. A flat screen TV is wall mounted to the right of the fireplace.
Flooring is laminated wood by Marion Way in Drift Lane "Daydream Chestnut". Walls are finished with Sherwin Williams "Snowbound" in eggshell. Baseboard and trim are finished in Sherwin Williams "High Reflective White."

Interior Design by Materials + Methods Design.
Inspiration for an industrial open plan living room in New York with red walls, concrete flooring, a freestanding tv, grey floors, exposed beams, a wood ceiling and brick walls.
Inspiration for an industrial open plan living room in New York with red walls, concrete flooring, a freestanding tv, grey floors, exposed beams, a wood ceiling and brick walls.
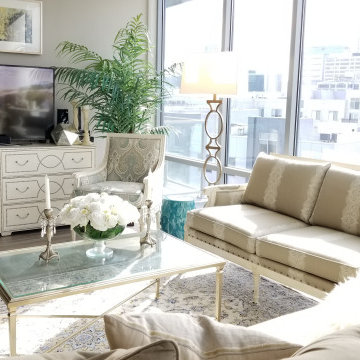
A beautifully designed high rise apartment. Showing a timeless, and transitional style.
Inspiration for a medium sized classic formal open plan living room in DC Metro with grey walls, laminate floors, no fireplace and a freestanding tv.
Inspiration for a medium sized classic formal open plan living room in DC Metro with grey walls, laminate floors, no fireplace and a freestanding tv.
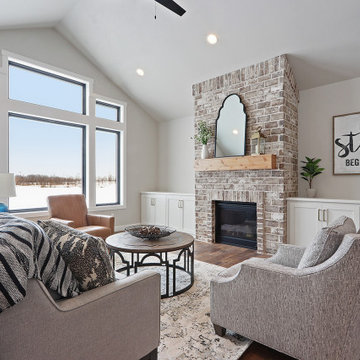
Rural living room in Other with grey walls, laminate floors, a standard fireplace, a brick fireplace surround and multi-coloured floors.

Inspiration for a medium sized classic enclosed living room in Saint Petersburg with a reading nook, green walls, laminate floors, no fireplace, a wall mounted tv and beige floors.
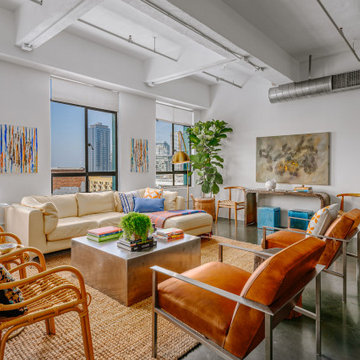
Design ideas for a large urban open plan living room in Los Angeles with concrete flooring, grey floors and white walls.
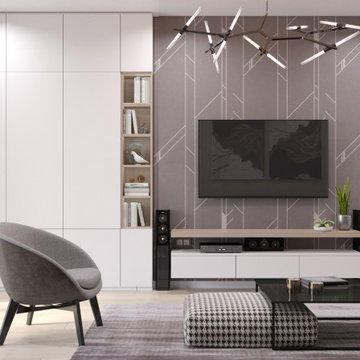
Design ideas for a medium sized contemporary enclosed living room in Other with beige walls, a wall mounted tv, beige floors and laminate floors.
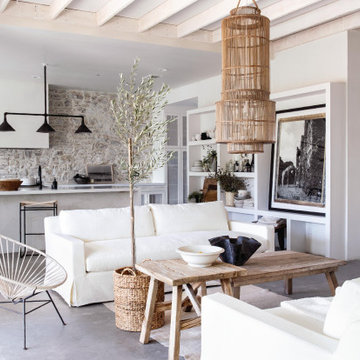
Hillstone® is a distinctive hand-blended variety of stones in heights from 1″ to 12″ and lengths from 3″ to 18″. With a raw linen color base — hidden by generous swaths of sage and intertwined with hints of tan and ochre — it is rugged and rusticated with the characteristic randomness of the Tuscany countryside. Corners available.
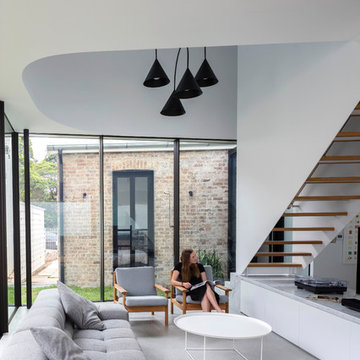
Contemporary open plan living room in Sydney with white walls, concrete flooring, no fireplace and grey floors.
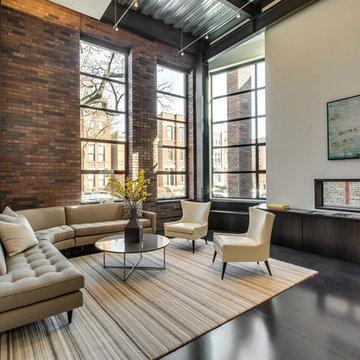
Inspiration for an industrial living room in Chicago with white walls, concrete flooring and black floors.
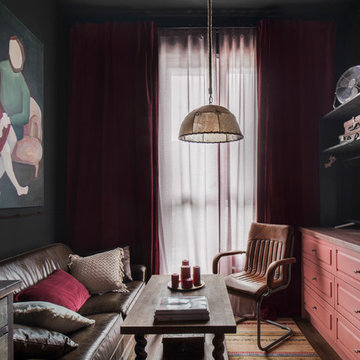
Архитектор, дизайнер, декоратор - Турченко Наталия
Фотограф - Мелекесцева Ольга
Photo of a medium sized industrial open plan living room in Moscow with black walls and laminate floors.
Photo of a medium sized industrial open plan living room in Moscow with black walls and laminate floors.
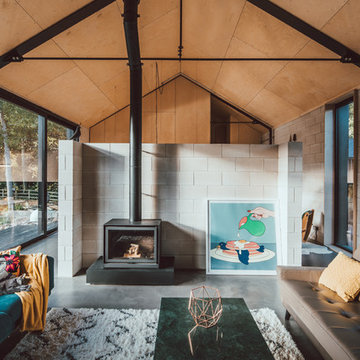
Photo of an industrial living room in Other with grey walls, concrete flooring, a wood burning stove and grey floors.
Living Room with Laminate Floors and Concrete Flooring Ideas and Designs
2