Living Room with Laminate Floors and Limestone Flooring Ideas and Designs
Refine by:
Budget
Sort by:Popular Today
61 - 80 of 14,637 photos
Item 1 of 3
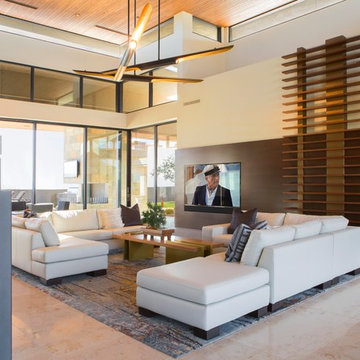
Anita Lang - IMI Design - Scottsdale, AZ
Photo of a large contemporary formal open plan living room in Phoenix with beige walls, limestone flooring, a hanging fireplace, a metal fireplace surround and beige floors.
Photo of a large contemporary formal open plan living room in Phoenix with beige walls, limestone flooring, a hanging fireplace, a metal fireplace surround and beige floors.
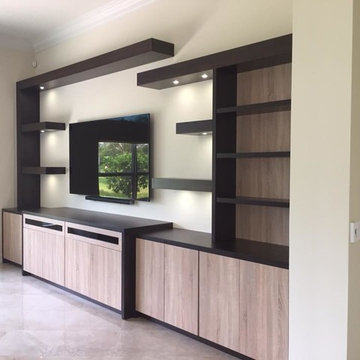
Closet Wizzard, Inc.
Design ideas for a medium sized contemporary enclosed living room in Miami with white walls, limestone flooring, no fireplace, a wall mounted tv and beige floors.
Design ideas for a medium sized contemporary enclosed living room in Miami with white walls, limestone flooring, no fireplace, a wall mounted tv and beige floors.
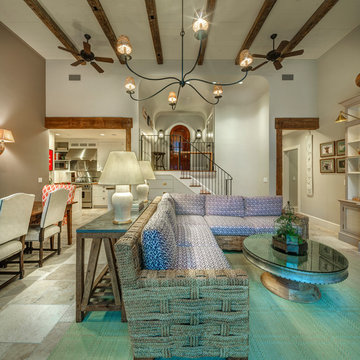
Inspiration for a large mediterranean open plan living room in New York with a reading nook, beige walls, a concealed tv, limestone flooring and beige floors.
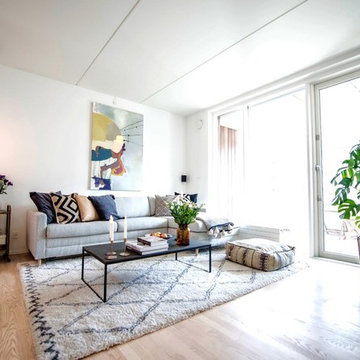
Homewings designer Michael combined Louise’s love for Scandinavian design with unique mementos from her time in Morocco for a minimalistic interior with an exotic flair. The chosen furnishings makes the living space feel bright and open and allows the owners to slowly add to the accessories with special items collected from trips around the world.
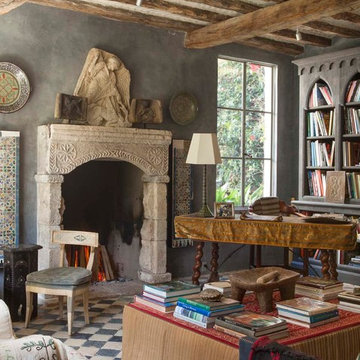
Antique limestone fireplace, architectural element, stone portals, reclaimed limestone floors, and opus sectile inlayes were all supplied by Ancient Surfaces for this one of a kind $20 million Ocean front Malibu estate that sits right on the sand.
For more information and photos of our products please visit us at: www.AncientSurfaces.com
or call us at: (212) 461-0245
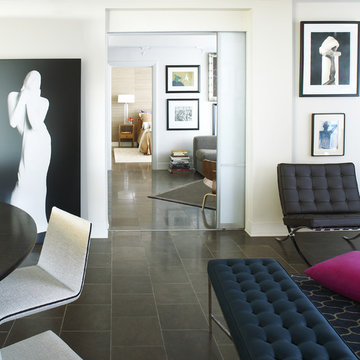
Inspiration for a modern living room in Atlanta with limestone flooring and black floors.
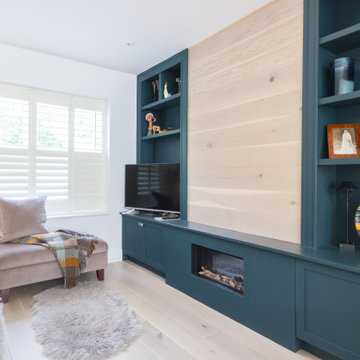
Living room area with bespoke media and wall unit including bookcase, tv area, cupboards and electric fire. Light oak panelling and floor. Large sofa with ottoman, rugs and cushions softening the look. white shutters maintain privacy but let the light in.
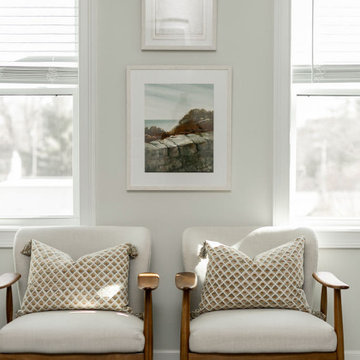
Design ideas for a medium sized midcentury open plan living room in New York with a reading nook, grey walls, laminate floors, a freestanding tv and grey floors.
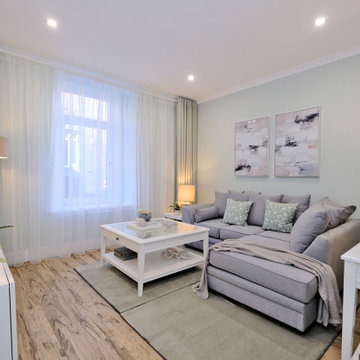
This is an example of a small grey and white enclosed living room curtain in Other with green walls, laminate floors and a freestanding tv.
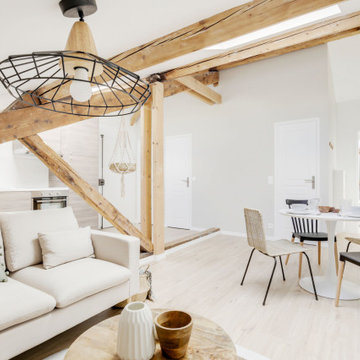
Pour ce projet la conception à été totale, les combles de cet immeuble des années 60 n'avaient jamais été habités. Nous avons pu y implanter deux spacieux appartements de type 2 en y optimisant l'agencement des pièces mansardés.
Tout le potentiel et le charme de cet espace à été révélé grâce aux poutres de la charpente, laissées apparentes après avoir été soigneusement rénovées.

Medium sized traditional enclosed living room in Saint Petersburg with a reading nook, green walls, laminate floors, no fireplace, a wall mounted tv and beige floors.
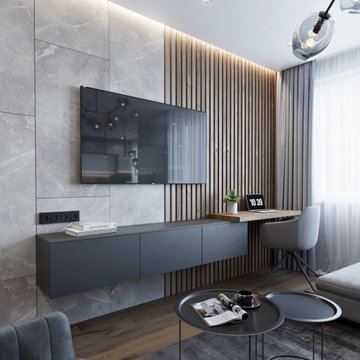
Medium sized contemporary open plan living room in Other with grey walls, laminate floors, a wall mounted tv and brown floors.
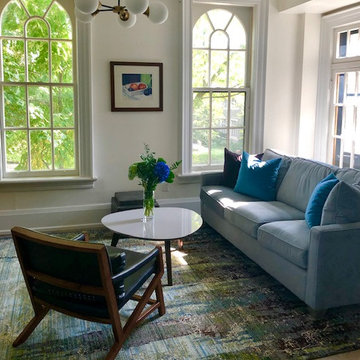
This beautifully renovated apartment was once part of a large single victorian home.
Photo of a small traditional enclosed living room in Toronto with white walls, laminate floors, a standard fireplace, a brick fireplace surround, a freestanding tv and grey floors.
Photo of a small traditional enclosed living room in Toronto with white walls, laminate floors, a standard fireplace, a brick fireplace surround, a freestanding tv and grey floors.

Photo of a large urban open plan living room in Los Angeles with black walls, laminate floors and brown floors.
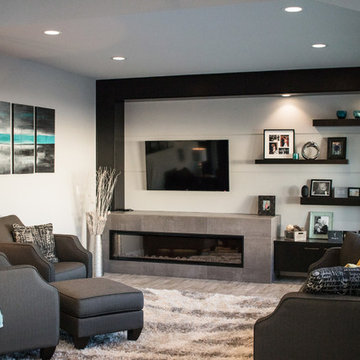
Design ideas for a medium sized contemporary open plan living room in Other with laminate floors, a ribbon fireplace, a tiled fireplace surround, a wall mounted tv, grey floors and grey walls.
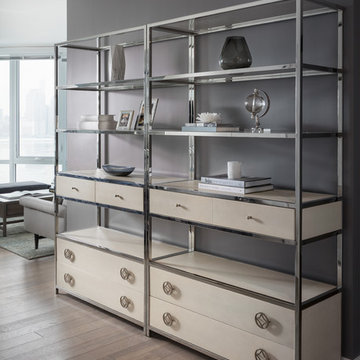
Eastern views with a prime view of downtown Manhattan from Jersey City. These bookcases were custom ordered and made a statement just by themselves, but to juxtapose the grey and neutral color palette, we painted the accent wall a unique color to really highlight these beautiful accent pieces upon entry!
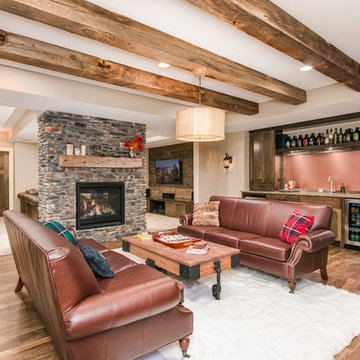
Scott Amundson Photography
Photo of a medium sized rustic living room in Minneapolis with beige walls, laminate floors, a two-sided fireplace, a stone fireplace surround and brown floors.
Photo of a medium sized rustic living room in Minneapolis with beige walls, laminate floors, a two-sided fireplace, a stone fireplace surround and brown floors.
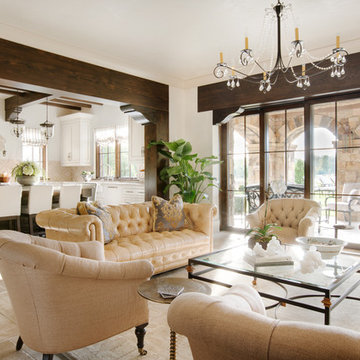
Gabriel Builders Showroom/Gathering room off functioning kitchen with pewter island. LImestone floors, plaster walls, Douglas Fir beams. Limestone floor extends thru lift and slide doors to outdoor arched porch with gas lanterns and swimming pool. View of Cliffs at Mountain Park golf course and NC mountains
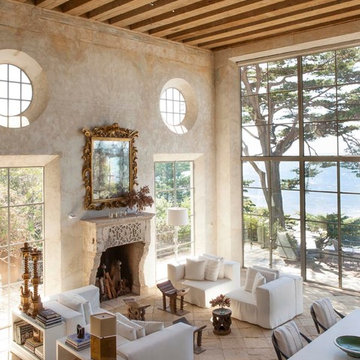
Antique limestone fireplace, architectural element, stone portals, reclaimed limestone floors, and opus sectile inlayes were all supplied by Ancient Surfaces for this one of a kind $20 million Ocean front Malibu estate that sits right on the sand.
For more information and photos of our products please visit us at: www.AncientSurfaces.com
or call us at: (212) 461-0245
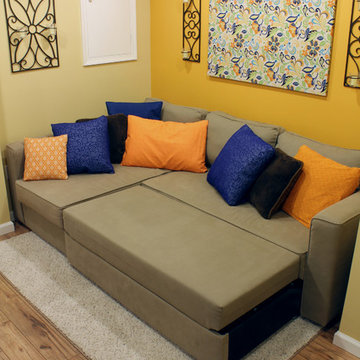
This entryway and living area are part of an adventuresome project my wife and I embarked upon to create a complete apartment in the basement of our townhouse. We designed a floor plan that creatively and efficiently used all of the 385-square-foot-space, without sacrificing beauty, comfort or function – and all without breaking the bank! To maximize our budget, we did the work ourselves and added everything from thrift store finds to DIY wall art to bring it all together.
We wanted to pack as much functionality into this space as possible so we were thrilled to find this couch which converts into a full bed.
Living Room with Laminate Floors and Limestone Flooring Ideas and Designs
4