Living Room with Light Hardwood Flooring and a Wall Mounted TV Ideas and Designs
Refine by:
Budget
Sort by:Popular Today
21 - 40 of 22,271 photos
Item 1 of 3
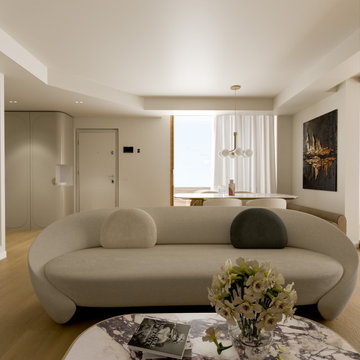
soggiorno classico contemporaneo
Photo of a large contemporary living room in Milan with beige walls, light hardwood flooring, a wall mounted tv and wainscoting.
Photo of a large contemporary living room in Milan with beige walls, light hardwood flooring, a wall mounted tv and wainscoting.

This is an example of a large nautical open plan living room in San Diego with a home bar, white walls, light hardwood flooring, a standard fireplace, a brick fireplace surround, a wall mounted tv and exposed beams.

Inspiration for a large contemporary open plan living room in Minneapolis with a home bar, white walls, light hardwood flooring, a standard fireplace, a stacked stone fireplace surround and a wall mounted tv.
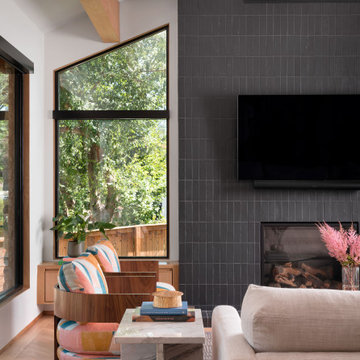
Beautiful open living room with ceiling beams and fireplace.
Photo of a classic open plan living room in Austin with light hardwood flooring, a standard fireplace, a tiled fireplace surround, a wall mounted tv and exposed beams.
Photo of a classic open plan living room in Austin with light hardwood flooring, a standard fireplace, a tiled fireplace surround, a wall mounted tv and exposed beams.

Second floor main living room open to kitchen and dining area. Sliding doors open to the second floor patio and screened in dining porch.
Design ideas for a large coastal open plan living room in Miami with white walls, light hardwood flooring, a standard fireplace, a brick fireplace surround, a wall mounted tv, a wood ceiling and tongue and groove walls.
Design ideas for a large coastal open plan living room in Miami with white walls, light hardwood flooring, a standard fireplace, a brick fireplace surround, a wall mounted tv, a wood ceiling and tongue and groove walls.

Design ideas for a large rustic open plan living room in Denver with white walls, light hardwood flooring, a standard fireplace, a concrete fireplace surround, a wall mounted tv, brown floors and a wood ceiling.
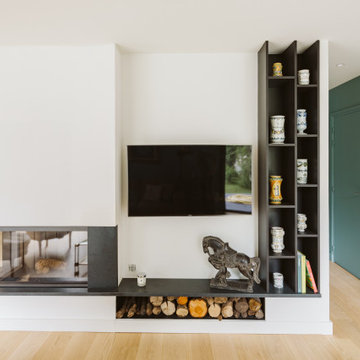
Salon tv cheminée avec rangement intégré
bleu
Inspiration for a medium sized contemporary open plan living room in Lille with blue walls, light hardwood flooring, a corner fireplace, a stone fireplace surround and a wall mounted tv.
Inspiration for a medium sized contemporary open plan living room in Lille with blue walls, light hardwood flooring, a corner fireplace, a stone fireplace surround and a wall mounted tv.
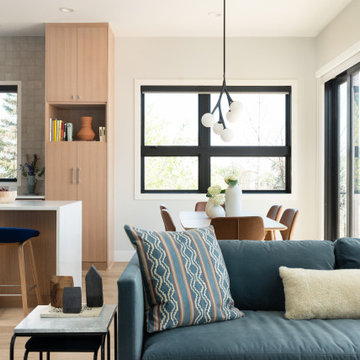
This is an example of a modern open plan living room in Denver with light hardwood flooring, a ribbon fireplace, a stone fireplace surround and a wall mounted tv.

This single family home had been recently flipped with builder-grade materials. We touched each and every room of the house to give it a custom designer touch, thoughtfully marrying our soft minimalist design aesthetic with the graphic designer homeowner’s own design sensibilities. One of the most notable transformations in the home was opening up the galley kitchen to create an open concept great room with large skylight to give the illusion of a larger communal space.
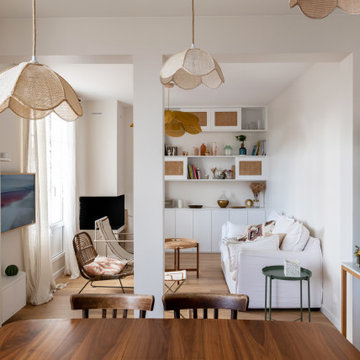
Design ideas for a medium sized country open plan living room in Paris with white walls, light hardwood flooring, a corner fireplace, a plastered fireplace surround, a wall mounted tv and brown floors.
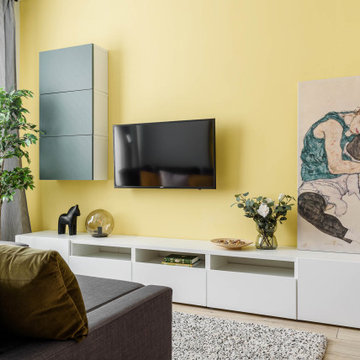
This is an example of a contemporary living room in Moscow with yellow walls, light hardwood flooring, a wall mounted tv and beige floors.
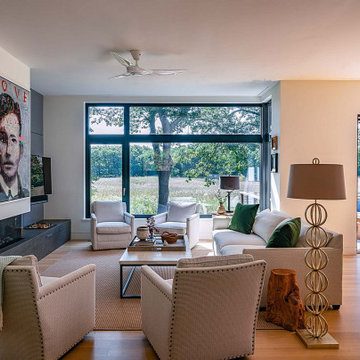
This is an example of a medium sized contemporary open plan living room in Boston with white walls, light hardwood flooring, a ribbon fireplace and a wall mounted tv.

Pineapple House helped build and decorate this fabulous Atlanta River Club home in less than a year. It won the GOLD for Design Excellence by ASID and the project was named BEST of SHOW.
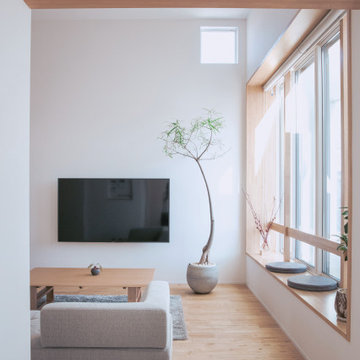
リビングの窓ベンチが大きな存在感を放っています。くつろぎの空間にアクセントを。
Photo of a contemporary living room in Other with white walls, light hardwood flooring, a wall mounted tv and beige floors.
Photo of a contemporary living room in Other with white walls, light hardwood flooring, a wall mounted tv and beige floors.

We took advantage of the double volume ceiling height in the living room and added millwork to the stone fireplace, a reclaimed wood beam and a gorgeous, chandelier. The sliding doors lead out to the sundeck and the lake beyond. TV's mounted above fireplaces tend to be a little high for comfortable viewing from the sofa, so this tv is mounted on a pull down bracket for use when the fireplace is not turned on.
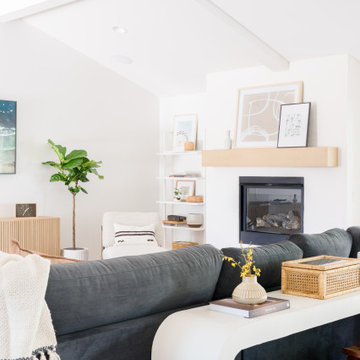
Photo of a medium sized scandi open plan living room in Orange County with white walls, light hardwood flooring, a standard fireplace, a plastered fireplace surround, a wall mounted tv, brown floors and a vaulted ceiling.

Living Room
Design ideas for a large retro open plan living room in Los Angeles with white walls, light hardwood flooring, a two-sided fireplace, a brick fireplace surround, a wall mounted tv, beige floors and exposed beams.
Design ideas for a large retro open plan living room in Los Angeles with white walls, light hardwood flooring, a two-sided fireplace, a brick fireplace surround, a wall mounted tv, beige floors and exposed beams.
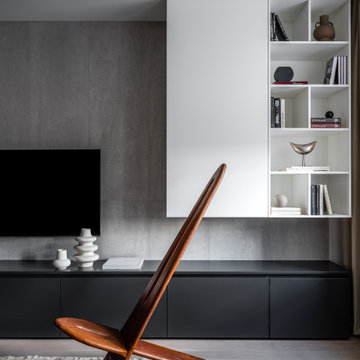
Гостиная. Зона тв сформирована встроенными системами хранения. Стена за телевизором выложена крупноформатным керамогранитом с приятной натуральной фактурой.
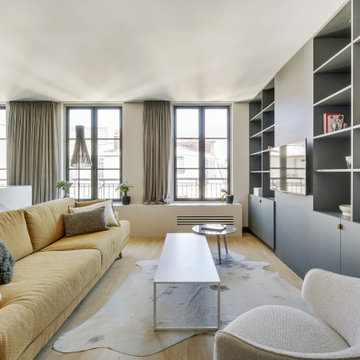
Le projet :
D’anciennes chambres de services sous les toits réunies en appartement locatif vont connaître une troisième vie avec une ultime transformation en pied-à-terre parisien haut de gamme.
Notre solution :
Nous avons commencé par ouvrir l’ancienne cloison entre le salon et la cuisine afin de bénéficier d’une belle pièce à vivre donnant sur les toits avec ses 3 fenêtres. Un îlot central en marbre blanc intègre une table de cuisson avec hotte intégrée. Nous le prolongeons par une table en noyer massif accueillant 6 personnes. L’équipe imagine une cuisine tout en linéaire noire mat avec poignées et robinetterie laiton. Le noir sera le fil conducteur du projet par petites touches, sur les boiseries notamment.
Sur le mur faisant face à la cuisine, nous agençons une bibliothèque sur mesure peinte en bleu grisé avec TV murale et un joli décor en papier-peint en fond de mur.
Les anciens radiateurs sont habillés de cache radiateurs menuisés qui servent d’assises supplémentaires au salon, en complément d’un grand canapé convertible très confortable, jaune moutarde.
Nous intégrons la climatisation à ce projet et la dissimulons dans les faux plafonds.
Une porte vitrée en métal noir vient isoler l’espace nuit de l’espace à vivre et ferme le long couloir desservant les deux chambres. Ce couloir est entièrement décoré avec un papier graphique bleu grisé, posé au dessus d’une moulure noire qui démarre depuis l’entrée, traverse le salon et se poursuit jusqu’à la salle de bains.
Nous repensons intégralement la chambre parentale afin de l’agrandir. Comment ? En supprimant l’ancienne salle de bains qui empiétait sur la moitié de la pièce. Ainsi, la chambre bénéficie d’un grand espace avec dressing ainsi que d’un espace bureau et d’un lit king size, comme à l’hôtel. Un superbe papier-peint texturé et abstrait habille le mur en tête de lit avec des luminaires design. Des rideaux occultants sur mesure permettent d’obscurcir la pièce, car les fenêtres sous toits ne bénéficient pas de volets.
Nous avons également agrandie la deuxième chambrée supprimant un ancien placard accessible depuis le couloir. Nous le remplaçons par un ensemble menuisé sur mesure qui permet d’intégrer dressing, rangements fermés et un espace bureau en niche ouverte. Toute la chambre est peinte dans un joli bleu profond.
La salle de bains d’origine étant supprimée, le nouveau projet intègre une salle de douche sur une partie du couloir et de la chambre parentale, à l’emplacement des anciens WC placés à l’extrémité de l’appartement. Un carrelage chic en marbre blanc recouvre sol et murs pour donner un maximum de clarté à la pièce, en contraste avec le meuble vasque, radiateur et robinetteries en noir mat. Une grande douche à l’italienne vient se substituer à l’ancienne baignoire. Des placards sur mesure discrets dissimulent lave-linge, sèche-linge et autres accessoires de toilette.
Le style :
Elégance, chic, confort et sobriété sont les grandes lignes directrices de cet appartement qui joue avec les codes du luxe… en toute simplicité. Ce qui fait de ce lieu, en définitive, un appartement très cosy. Chaque détail est étudié jusqu’aux poignées de portes en laiton qui contrastent avec les boiseries noires, que l’on retrouve en fil conducteur sur tout le projet, des plinthes aux portes. Le mobilier en noyer ajoute une touche de chaleur. Un grand canapé jaune moutarde s’accorde parfaitement au noir et aux bleus gris présents sur la bibliothèque, les parties basses des murs et dans le couloir.

This is an example of a large traditional open plan living room in Los Angeles with grey walls, light hardwood flooring, a wall mounted tv, beige floors and a drop ceiling.
Living Room with Light Hardwood Flooring and a Wall Mounted TV Ideas and Designs
2