Living Room with Light Hardwood Flooring and a Wall Mounted TV Ideas and Designs
Refine by:
Budget
Sort by:Popular Today
81 - 100 of 22,272 photos
Item 1 of 3
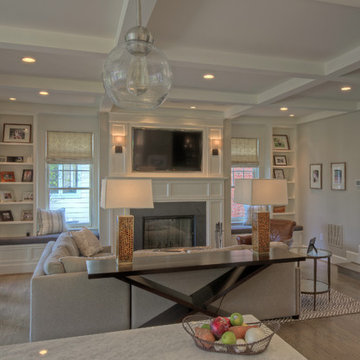
Fireplace/TV wall with flanking built-in window seats & shelves
Design ideas for a medium sized classic open plan living room in DC Metro with grey walls, light hardwood flooring, a standard fireplace, a wall mounted tv and feature lighting.
Design ideas for a medium sized classic open plan living room in DC Metro with grey walls, light hardwood flooring, a standard fireplace, a wall mounted tv and feature lighting.
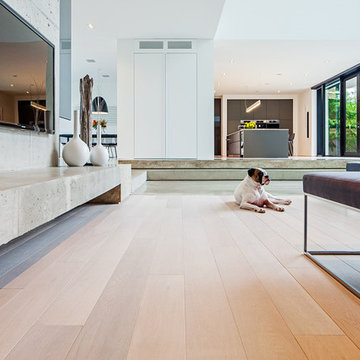
Floors: Oak Artico light (select grade) from the Terra Collection by European Flooring, Floor Installation: European Flooring, Photographer: Peter A. Sellar, Cabinets: Muti Kitchen and Bath, Windows, doors, curtain walls: Bigfoot Door, Builder: Element Design Build, Architect: Guido Costantino
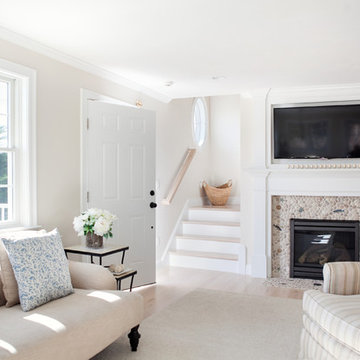
Amber Jane Barricman
Nautical open plan living room in Boston with beige walls, a standard fireplace, a tiled fireplace surround, a wall mounted tv and light hardwood flooring.
Nautical open plan living room in Boston with beige walls, a standard fireplace, a tiled fireplace surround, a wall mounted tv and light hardwood flooring.
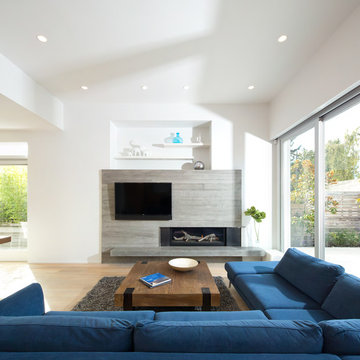
Placed within an idyllic beach community, this modern family home is filled with both playful and functional spaces. Natural light reflects throughout and oversized openings allow for movement to the outdoor spaces. Custom millwork completes the kitchen with concealed appliances, and creates a space well suited for entertaining. Accents of concrete add strength and architectural context to the spaces. Livable finishes of white oak and quartz are simple and hardworking. High ceilings in the bedroom level allowed for creativity in children’s spaces, and the addition of colour brings in that sense of playfulness. Art pieces reflect the owner’s time spent abroad, and exude their love of life – which is fitting in a place where the only boundaries to roam are the ocean and railways.
KBC Developments
Photography by Ema Peter
www.emapeter.com

the great room was enlarged to the south - past the medium toned wood post and beam is new space. the new addition helps shade the patio below while creating a more usable living space. To the right of the new fireplace was the existing front door. Now there is a graceful seating area to welcome visitors. The wood ceiling was reused from the existing home.
WoodStone Inc, General Contractor
Home Interiors, Cortney McDougal, Interior Design
Draper White Photography
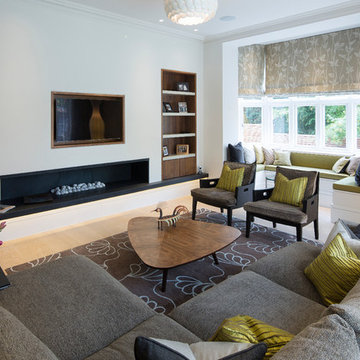
Tony Murray Photography
Contemporary formal living room in London with white walls, light hardwood flooring, a ribbon fireplace and a wall mounted tv.
Contemporary formal living room in London with white walls, light hardwood flooring, a ribbon fireplace and a wall mounted tv.
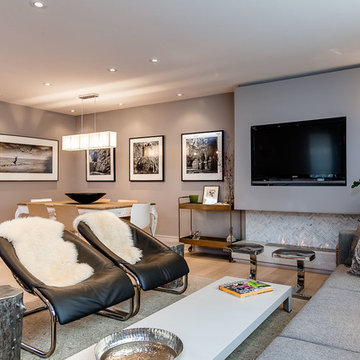
Design ideas for a medium sized contemporary formal open plan living room in Toronto with grey walls, light hardwood flooring, a ribbon fireplace, a tiled fireplace surround and a wall mounted tv.
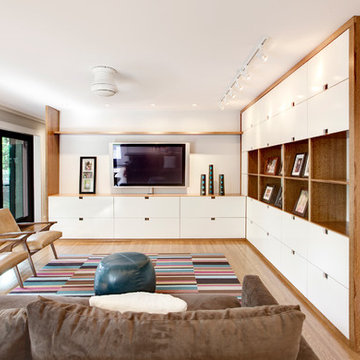
Inspired custom media center steals the show doing the dirty work (hiding/storing stuff) with style - Photo: HAUS | Architecture For Modern Lifestyles

Eric Zepeda
This is an example of a large contemporary open plan living room in San Francisco with a ribbon fireplace, a stone fireplace surround, beige walls, light hardwood flooring, a wall mounted tv and grey floors.
This is an example of a large contemporary open plan living room in San Francisco with a ribbon fireplace, a stone fireplace surround, beige walls, light hardwood flooring, a wall mounted tv and grey floors.
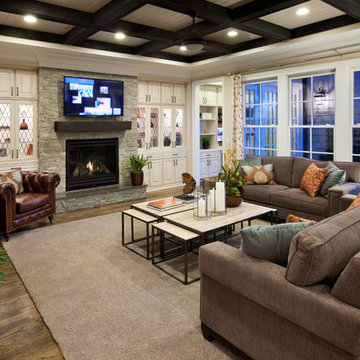
Incorporate similar shapes throughout the room – seen here in the ceiling, windows, and built-ins – for a subtly symmetrical aesthetic. Seen in Ramblewood Manors, a Raleigh community.

URRUTIA DESIGN
Photography by Matt Sartain
Classic open plan living room in San Francisco with white walls, a standard fireplace, a wall mounted tv and light hardwood flooring.
Classic open plan living room in San Francisco with white walls, a standard fireplace, a wall mounted tv and light hardwood flooring.
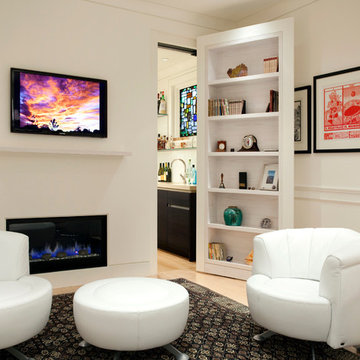
Photo of a large contemporary enclosed living room in Boston with a ribbon fireplace, a wall mounted tv, a home bar, white walls and light hardwood flooring.

Photo of a large contemporary open plan living room feature wall in Moscow with white walls, a ribbon fireplace, a wall mounted tv, beige floors, a drop ceiling, light hardwood flooring, a metal fireplace surround and panelled walls.

LIVING ROOM OPEN FLOOR PLAN
Large traditional open plan living room in New York with grey walls, light hardwood flooring, a standard fireplace, a tiled fireplace surround, a wall mounted tv and grey floors.
Large traditional open plan living room in New York with grey walls, light hardwood flooring, a standard fireplace, a tiled fireplace surround, a wall mounted tv and grey floors.

Photo of a large contemporary open plan living room in Madrid with white walls, light hardwood flooring, a standard fireplace, a metal fireplace surround, a wall mounted tv and beige floors.

Haris Kenjar
Design ideas for a medium sized midcentury formal enclosed living room in Seattle with white walls, light hardwood flooring, a standard fireplace, a brick fireplace surround, a wall mounted tv, beige floors and feature lighting.
Design ideas for a medium sized midcentury formal enclosed living room in Seattle with white walls, light hardwood flooring, a standard fireplace, a brick fireplace surround, a wall mounted tv, beige floors and feature lighting.

The living room features petrified wood fireplace surround with a salvaged driftwood mantle. Nearby, the dining room table retracts and converts into a guest bed.
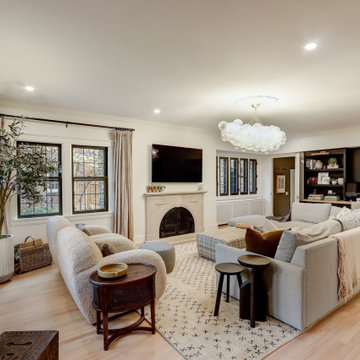
Inspiration for a medium sized traditional open plan living room in Milwaukee with white walls, light hardwood flooring, a standard fireplace, a stone fireplace surround, a wall mounted tv and brown floors.

What started as a kitchen and two-bathroom remodel evolved into a full home renovation plus conversion of the downstairs unfinished basement into a permitted first story addition, complete with family room, guest suite, mudroom, and a new front entrance. We married the midcentury modern architecture with vintage, eclectic details and thoughtful materials.
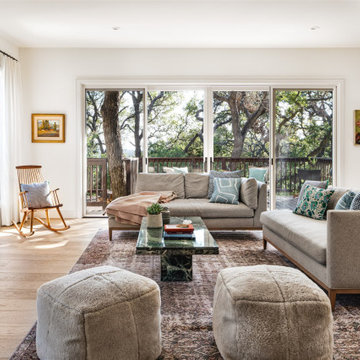
Open-concept living area.
Inspiration for a classic formal open plan living room in Austin with white walls, light hardwood flooring, a standard fireplace, a wall mounted tv and beige floors.
Inspiration for a classic formal open plan living room in Austin with white walls, light hardwood flooring, a standard fireplace, a wall mounted tv and beige floors.
Living Room with Light Hardwood Flooring and a Wall Mounted TV Ideas and Designs
5