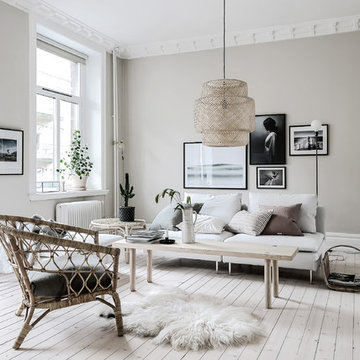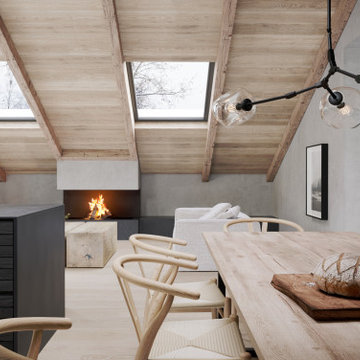Living Room with Light Hardwood Flooring and Plywood Flooring Ideas and Designs
Refine by:
Budget
Sort by:Popular Today
61 - 80 of 110,109 photos
Item 1 of 3

Design ideas for a medium sized contemporary open plan living room with white walls, light hardwood flooring, beige floors, no fireplace and no tv.

Bjurfors/SE360
This is an example of a scandinavian living room in Gothenburg with beige walls, light hardwood flooring and beige floors.
This is an example of a scandinavian living room in Gothenburg with beige walls, light hardwood flooring and beige floors.

Located overlooking the ski resorts of Big Sky, Montana, this MossCreek custom designed mountain home responded to a challenging site, and the desire to showcase a stunning timber frame element.
Utilizing the topography to its fullest extent, the designers of MossCreek provided their clients with beautiful views of the slopes, unique living spaces, and even a secluded grotto complete with indoor pool.
This is truly a magnificent, and very livable home for family and friends.
Photos: R. Wade

Photo of a large traditional formal open plan living room in Grand Rapids with white walls, a standard fireplace, light hardwood flooring, a stone fireplace surround, no tv, brown floors and feature lighting.

island Paint Benj Moore Kendall Charcoal
Floors- DuChateau Chateau Antique White
This is an example of a medium sized traditional grey and cream open plan living room in San Francisco with grey walls, light hardwood flooring, no tv and grey floors.
This is an example of a medium sized traditional grey and cream open plan living room in San Francisco with grey walls, light hardwood flooring, no tv and grey floors.

Family room with vaulted ceiling, photo by Nancy Elizabeth Hill
Classic living room in New York with beige walls and light hardwood flooring.
Classic living room in New York with beige walls and light hardwood flooring.

Jackson Design & Remodeling, San Diego, California, Entire House $750,001 to $1,000,000
Design ideas for a large farmhouse open plan living room in San Diego with white walls, light hardwood flooring and exposed beams.
Design ideas for a large farmhouse open plan living room in San Diego with white walls, light hardwood flooring and exposed beams.

Large contemporary open plan living room in Phoenix with white walls, light hardwood flooring, a ribbon fireplace, a tiled fireplace surround, a built-in media unit and beige floors.

Modern Farmhouse with elegant and luxury touches.
Large classic formal open plan living room in Los Angeles with black walls, a built-in media unit, light hardwood flooring, no fireplace and beige floors.
Large classic formal open plan living room in Los Angeles with black walls, a built-in media unit, light hardwood flooring, no fireplace and beige floors.

Large contemporary grey and black enclosed living room in Toronto with grey walls, light hardwood flooring, a standard fireplace, a stone fireplace surround, feature lighting, no tv and a drop ceiling.

Light hardwood floors flow from room to room on the first level. Oil-rubbed bronze light fixtures add a sense of eclectic elegance to the farmhouse setting. Horizontal stair railings give a modern touch to the farmhouse nostalgia. Stained wooden beams contrast beautifully with the crisp white tongue and groove ceiling. A barn door conceals a private, well-lit office or homework nook with bespoke shelving.

This newly built Old Mission style home gave little in concessions in regards to historical accuracies. To create a usable space for the family, Obelisk Home provided finish work and furnishings but in needed to keep with the feeling of the home. The coffee tables bunched together allow flexibility and hard surfaces for the girls to play games on. New paint in historical sage, window treatments in crushed velvet with hand-forged rods, leather swivel chairs to allow “bird watching” and conversation, clean lined sofa, rug and classic carved chairs in a heavy tapestry to bring out the love of the American Indian style and tradition.
Original Artwork by Jane Troup
Photos by Jeremy Mason McGraw

Located in the heart of NW Portland, this townhouse is situated on a tree-lined street, surrounded by other beautiful brownstone buildings. The renovation has preserved the building's classic architectural features, while also adding a modern touch. The main level features a spacious, open floor plan, with high ceilings and large windows that allow plenty of natural light to flood the space. The living room is the perfect place to relax and unwind, with a cozy fireplace and comfortable seating, and the kitchen is a chef's dream, with top-of-the-line appliances, custom cabinetry, and a large peninsula.

Au sein d'une belle maison de l'architecte Prunetti des années 50 de la ville de Dax, conception d'un espace bibliothèque.
Le projet consiste à révéler le potentiel de cet espace sous-exploité en lui attribuant à la fois une fonction définie ainsi qu'un panel de sensations.
La conception de cette pièce permet d'allier le confort lors de sessions reposantes de lectures à l'aventure et au voyage à travers la décoration choisie et les matériaux bruts utilisés.
Certains éléments architecturaux au style plus classique sont également réutilisés afin de préserver les codes généraux de la maison dans laquelle cet espace s'intègre.

Large modern style Living Room featuring a black tile, floor to ceiling fireplace. Plenty of seating on this white sectional sofa and 2 side chairs. Two pairs of floor to ceiling sliding glass doors open onto the back patio and pool area for the ultimate indoor outdoor lifestyle.

In the living room, floor to ceiling windows frame the space and create a bright and inviting feel. We introduced a palette of deep grey, blue, and rich cognac furniture that maintain a modern feel with their low profiles and clean lines.

Large contemporary open plan living room in Grand Rapids with white walls, light hardwood flooring, a standard fireplace, a concrete fireplace surround and exposed beams.

This beautiful custom home built by Bowlin Built and designed by Boxwood Avenue in the Reno Tahoe area features creamy walls painted with Benjamin Moore's Swiss Coffee and white oak floating shelves with lovely details throughout! The cement fireplace and European oak flooring compliments the beautiful light fixtures and french Green front door!

Our clients wanted the ultimate modern farmhouse custom dream home. They found property in the Santa Rosa Valley with an existing house on 3 ½ acres. They could envision a new home with a pool, a barn, and a place to raise horses. JRP and the clients went all in, sparing no expense. Thus, the old house was demolished and the couple’s dream home began to come to fruition.
The result is a simple, contemporary layout with ample light thanks to the open floor plan. When it comes to a modern farmhouse aesthetic, it’s all about neutral hues, wood accents, and furniture with clean lines. Every room is thoughtfully crafted with its own personality. Yet still reflects a bit of that farmhouse charm.
Their considerable-sized kitchen is a union of rustic warmth and industrial simplicity. The all-white shaker cabinetry and subway backsplash light up the room. All white everything complimented by warm wood flooring and matte black fixtures. The stunning custom Raw Urth reclaimed steel hood is also a star focal point in this gorgeous space. Not to mention the wet bar area with its unique open shelves above not one, but two integrated wine chillers. It’s also thoughtfully positioned next to the large pantry with a farmhouse style staple: a sliding barn door.
The master bathroom is relaxation at its finest. Monochromatic colors and a pop of pattern on the floor lend a fashionable look to this private retreat. Matte black finishes stand out against a stark white backsplash, complement charcoal veins in the marble looking countertop, and is cohesive with the entire look. The matte black shower units really add a dramatic finish to this luxurious large walk-in shower.
Photographer: Andrew - OpenHouse VC

Design ideas for a large modern open plan living room in Frankfurt with grey walls, light hardwood flooring and exposed beams.
Living Room with Light Hardwood Flooring and Plywood Flooring Ideas and Designs
4