Living Room with Marble Flooring and a Concrete Fireplace Surround Ideas and Designs
Refine by:
Budget
Sort by:Popular Today
1 - 20 of 84 photos
Item 1 of 3

The house is square with tons of angles, so I wanted to introduce some rounded elements to create contrast. The uniquely colored living room interior fits perfectly in this modern Beverly Hills home. The multi-colored Missoni fabrics set the energetic tone, while the selenite fireplace, solid colored walls, sofa, and chairs keep the looks fresh and balanced.
Home located in Beverly Hills, California. Designed by Florida-based interior design firm Crespo Design Group, who also serves Malibu, Tampa, New York City, the Caribbean, and other areas throughout the United States.
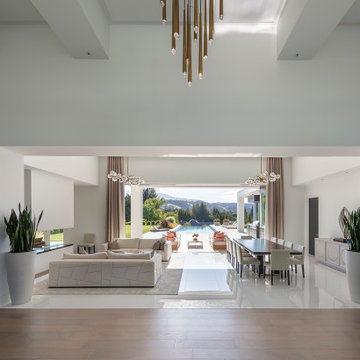
This is an example of an expansive modern open plan living room in San Francisco with white walls, marble flooring, a concrete fireplace surround, white floors and a coffered ceiling.
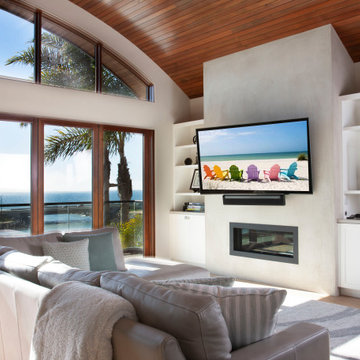
Photo of a classic open plan living room in San Diego with white walls, marble flooring, a concrete fireplace surround, a wall mounted tv, brown floors, a vaulted ceiling and a wood ceiling.

Photo of a large modern formal enclosed living room in Miami with grey walls, marble flooring, a ribbon fireplace, a concrete fireplace surround, a built-in media unit and white floors.
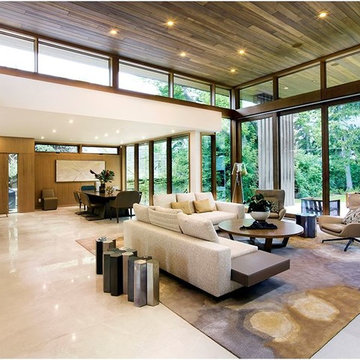
Photo of a large contemporary formal open plan living room in Calgary with white walls, marble flooring, no tv, beige floors, a standard fireplace and a concrete fireplace surround.
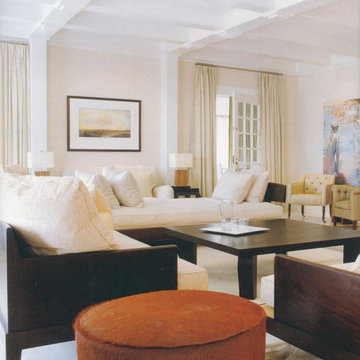
A tranquil color palette of neutrals, greens, and lavender was used to transform the estate into a glamorous and relaxing beachside home. The elegant arrangement of the colors, furniture, and pieces of art look natural and livable. The soft colors, fabrics, accessories, and art play all pull together to create this sophisticated home that also offers a lot of warmth and comfort.
Project completed by New York interior design firm Betty Wasserman Art & Interiors, which serves New York City, as well as across the tri-state area and in The Hamptons.
For more about Betty Wasserman, click here: https://www.bettywasserman.com/
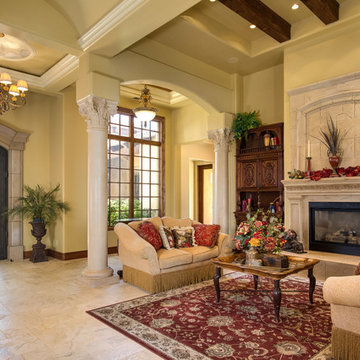
Ryan Rosene | www.ryanrosene.com
Built by Rosene Classics Construction | www.roseneclassics.com
This is an example of an expansive mediterranean formal open plan living room in Orange County with beige walls, marble flooring, a standard fireplace, a concrete fireplace surround and no tv.
This is an example of an expansive mediterranean formal open plan living room in Orange County with beige walls, marble flooring, a standard fireplace, a concrete fireplace surround and no tv.
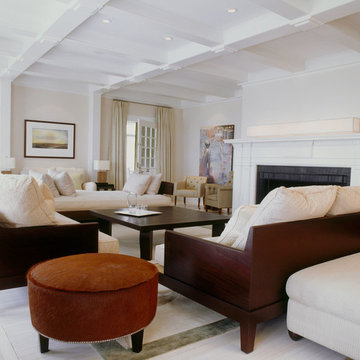
A tranquil color palette of neutrals, greens, and lavender was used to transform the estate into a glamorous and relaxing beachside home. The elegant arrangement of the colors, furniture, and pieces of art look natural and livable. The soft colors, fabrics, accessories, and art play all pull together to create this sophisticated home that also offers a lot of warmth and comfort.
Project completed by New York interior design firm Betty Wasserman Art & Interiors, which serves New York City, as well as across the tri-state area and in The Hamptons.
For more about Betty Wasserman, click here: https://www.bettywasserman.com/
To learn more about this project, click here: https://www.bettywasserman.com/spaces/hamptons-estate/
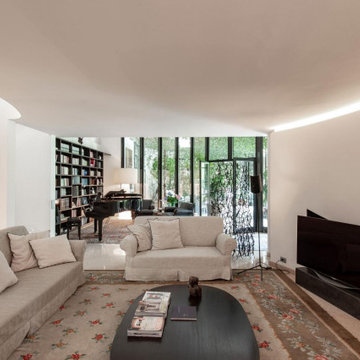
Photo of an expansive bohemian open plan living room in Milan with white walls, marble flooring, a standard fireplace, a concrete fireplace surround, a freestanding tv, pink floors, a coffered ceiling and wallpapered walls.
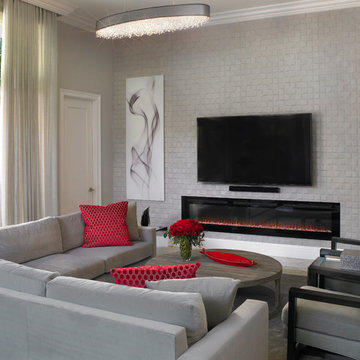
Inspiration for a medium sized contemporary enclosed living room in Miami with a music area, grey walls, marble flooring, a ribbon fireplace, a concrete fireplace surround, a wall mounted tv and grey floors.
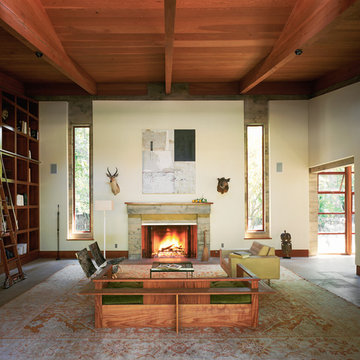
Located on an extraordinary hillside site above the San Fernando Valley, the Sherman Residence was designed to unite indoors and outdoors. The house is made up of as a series of board-formed concrete, wood and glass pavilions connected via intersticial gallery spaces that together define a central courtyard. From each room one can see the rich and varied landscape, which includes indigenous large oaks, sycamores, “working” plants such as orange and avocado trees, palms and succulents. A singular low-slung wood roof with deep overhangs shades and unifies the overall composition.
CLIENT: Jerry & Zina Sherman
PROJECT TEAM: Peter Tolkin, John R. Byram, Christopher Girt, Craig Rizzo, Angela Uriu, Eric Townsend, Anthony Denzer
ENGINEERS: Joseph Perazzelli (Structural), John Ott & Associates (Civil), Brian A. Robinson & Associates (Geotechnical)
LANDSCAPE: Wade Graham Landscape Studio
CONSULTANTS: Tree Life Concern Inc. (Arborist), E&J Engineering & Energy Designs (Title-24 Energy)
GENERAL CONTRACTOR: A-1 Construction
PHOTOGRAPHER: Peter Tolkin, Grant Mudford
AWARDS: 2001 Excellence Award Southern California Ready Mixed Concrete Association
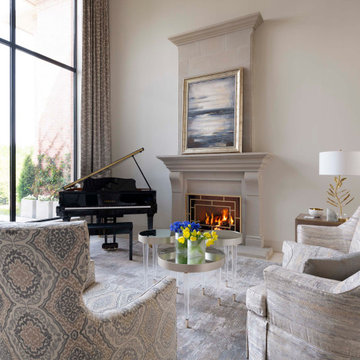
View of formal living room with large steel window, cast stone fireplace and piano
Design ideas for a large traditional open plan living room in Dallas with beige walls, marble flooring, a standard fireplace, a concrete fireplace surround and beige floors.
Design ideas for a large traditional open plan living room in Dallas with beige walls, marble flooring, a standard fireplace, a concrete fireplace surround and beige floors.
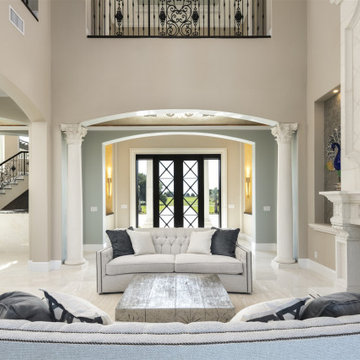
The initial impression upon entering the foyer is that of drama as seen in the two story bay windows overlooking the river and pool, along with a traditional cast stone, two story fireplace, a curved, custom, iron stair rail, a second floor bridge overlooking the living room, niches, and Corinthian columns.
On the inside of the home rather than more formal spaces, the contemporary essence is seen in its large, open, and connected spaces with a monochromatic color palate. This style is both family and entertaining friendly. The initial impression upon entering the foyer is that of drama as seen in the two story bay windows overlooking the river and pool, along with a traditional cast stone, two story fireplace, a curved, custom, iron stair rail, a second floor bridge overlooking the living room, niches, and Corinthian columns.
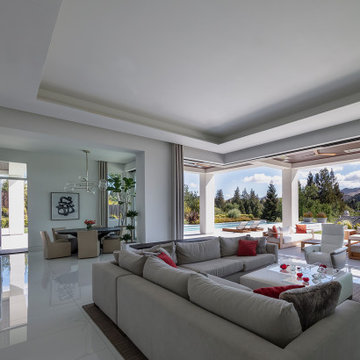
This is an example of an expansive modern open plan living room in San Francisco with white walls, marble flooring, a concrete fireplace surround, white floors and a coffered ceiling.
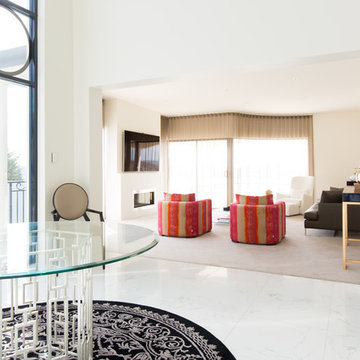
This is an example of a medium sized contemporary formal enclosed living room in Melbourne with white walls, marble flooring, a ribbon fireplace, a concrete fireplace surround and a wall mounted tv.
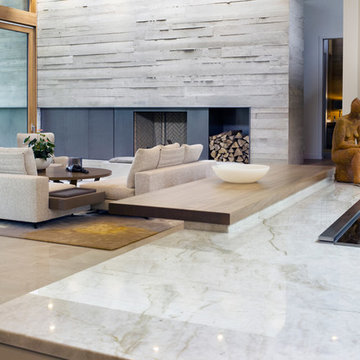
Photographer: David Troyer
Photo of a large modern formal open plan living room with a concrete fireplace surround, marble flooring, a standard fireplace and no tv.
Photo of a large modern formal open plan living room with a concrete fireplace surround, marble flooring, a standard fireplace and no tv.
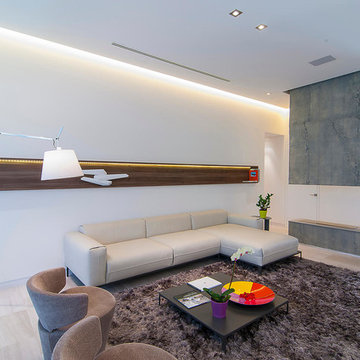
Fabio Ventresca
This is an example of a medium sized contemporary formal open plan living room in Miami with white walls, marble flooring, a ribbon fireplace and a concrete fireplace surround.
This is an example of a medium sized contemporary formal open plan living room in Miami with white walls, marble flooring, a ribbon fireplace and a concrete fireplace surround.
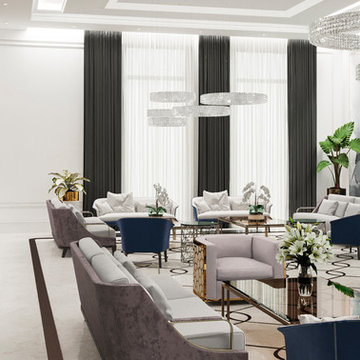
Design ideas for an expansive contemporary formal open plan living room in Other with beige walls, marble flooring, a concrete fireplace surround and beige floors.
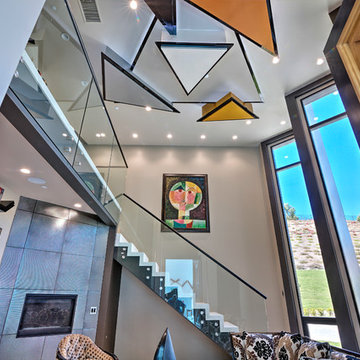
Lycian Marble Flooring
Inspiration for a large contemporary formal enclosed living room in Orange County with white walls, a standard fireplace, a concrete fireplace surround, no tv and marble flooring.
Inspiration for a large contemporary formal enclosed living room in Orange County with white walls, a standard fireplace, a concrete fireplace surround, no tv and marble flooring.
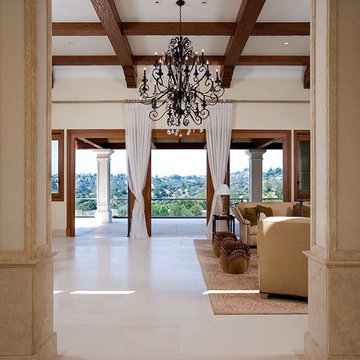
Design ideas for a large mediterranean formal open plan living room in Los Angeles with a standard fireplace, beige walls, marble flooring and a concrete fireplace surround.
Living Room with Marble Flooring and a Concrete Fireplace Surround Ideas and Designs
1