Living Room with Medium Hardwood Flooring and a Built-in Media Unit Ideas and Designs
Refine by:
Budget
Sort by:Popular Today
141 - 160 of 7,281 photos
Item 1 of 3
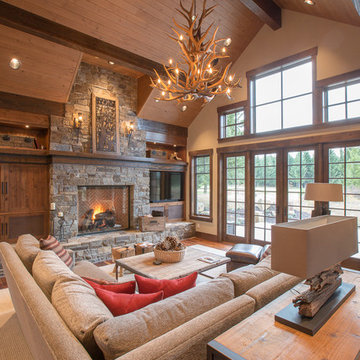
Photo of a rustic open plan living room in Seattle with beige walls, medium hardwood flooring, a standard fireplace, a stone fireplace surround, a built-in media unit and brown floors.
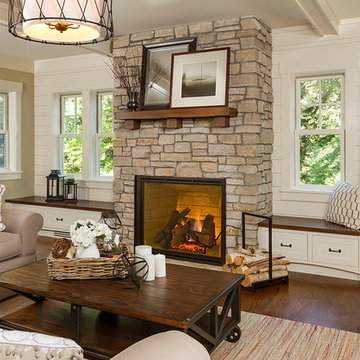
Building Design, Plans, and Interior Finishes by: Fluidesign Studio I Builder: Structural Dimensions Inc. I Photographer: Seth Benn Photography
Medium sized classic open plan living room in Minneapolis with beige walls, medium hardwood flooring, a standard fireplace, a stone fireplace surround and a built-in media unit.
Medium sized classic open plan living room in Minneapolis with beige walls, medium hardwood flooring, a standard fireplace, a stone fireplace surround and a built-in media unit.
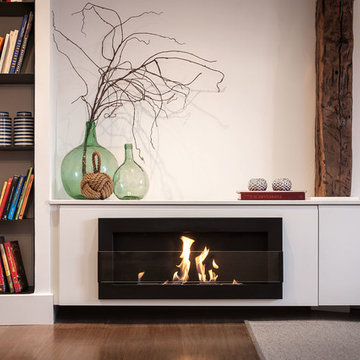
Medium sized rustic formal open plan living room in Bilbao with a ribbon fireplace, a metal fireplace surround, white walls, medium hardwood flooring and a built-in media unit.
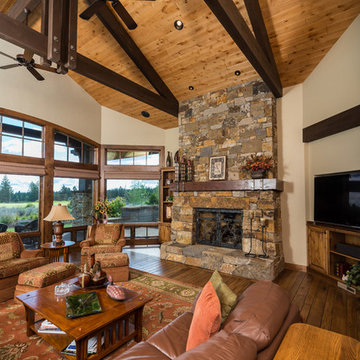
Ross Chandler
This is an example of a large rustic open plan living room in Other with medium hardwood flooring, a standard fireplace, a stone fireplace surround and a built-in media unit.
This is an example of a large rustic open plan living room in Other with medium hardwood flooring, a standard fireplace, a stone fireplace surround and a built-in media unit.
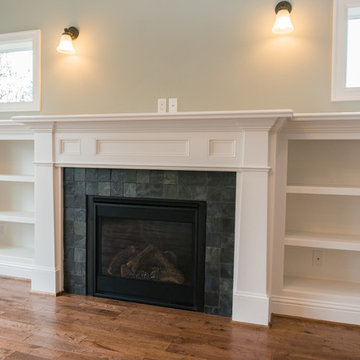
Jason Walchli
This is an example of a large traditional open plan living room in Portland with beige walls, medium hardwood flooring, a standard fireplace, a tiled fireplace surround and a built-in media unit.
This is an example of a large traditional open plan living room in Portland with beige walls, medium hardwood flooring, a standard fireplace, a tiled fireplace surround and a built-in media unit.
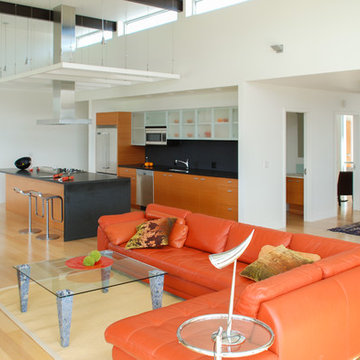
Photo by Designer Hunter K Margolf
Photo of a medium sized modern mezzanine living room with grey walls, medium hardwood flooring, a standard fireplace, a built-in media unit and brown floors.
Photo of a medium sized modern mezzanine living room with grey walls, medium hardwood flooring, a standard fireplace, a built-in media unit and brown floors.
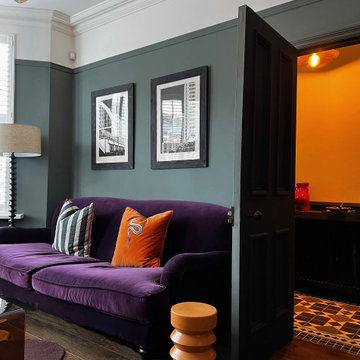
This room (which used to be two rooms!) It certainly works hard, but looks oh so cool. Living Space | Work Space | Cocktail Space. An eclectic mix of new and old pieces have gone in to this charismatic room ?? Designed and Furniture sourced by @plucked_interiors
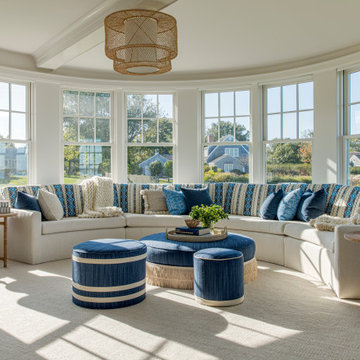
TEAM
Architect: LDa Architecture & Interiors
Interior Design: Kennerknecht Design Group
Builder: JJ Delaney, Inc.
Landscape Architect: Horiuchi Solien Landscape Architects
Photographer: Sean Litchfield Photography

This project is a refurbishment of a listed building, and conversion from office use to boutique hotel.
A challenging scheme which requires careful consideration of an existing heritage asset while introducing a contemporary feel and aesthetic.
As a former council owned office building, Group D assisted the developer in their bid to acquire the building and the project is ongoing with the target of opening in late 2023.
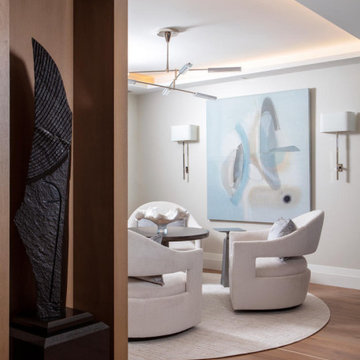
Our neutral pallet living room is all bout the layers of texture and contrasting materials like the stained wood console and custom Armani bronze coffee table.
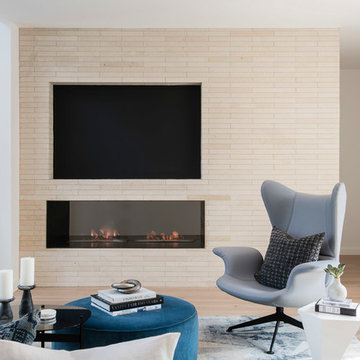
Casey Woods Photography
Photo of a medium sized contemporary open plan living room in Austin with white walls, medium hardwood flooring, a two-sided fireplace, a brick fireplace surround and a built-in media unit.
Photo of a medium sized contemporary open plan living room in Austin with white walls, medium hardwood flooring, a two-sided fireplace, a brick fireplace surround and a built-in media unit.
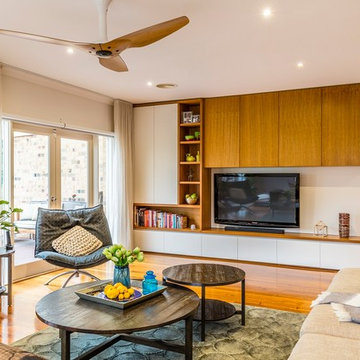
Floor to ceiling entertainment and storage unit fitted between window and doorway. Open section for television and sound bar with cable access to four cupboards below. AV equipment and subwoofer housed in cupboards below with cable management and ventilation throughout. Double drawers to left hand side below top. Two long general storage cupboards and display shelving tower to left hand side above top. Four general storage cupboards stepped back and floating above TV section with adjustable shelves throughout.
Size: 4m wide x 2.7m high x 0.5m deep
Materials: Stained Victorian Ash with 30% clear satin lacquer finish. Painted Dulux White Cloak 1/4 strength with 30% gloss finish.
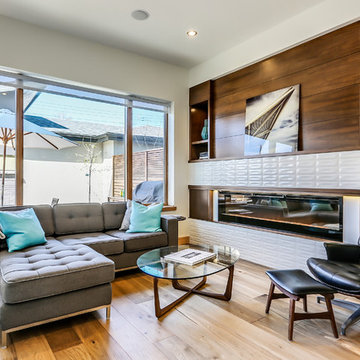
A 72" long electric fireplace with mid-century inspired tile and walnut built-in has a stereo cabinet, and lit shelving with a large art wall beside it.
zoon media
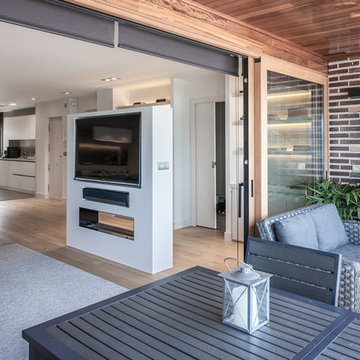
Photo of a large modern open plan living room in Bilbao with a reading nook, white walls, medium hardwood flooring and a built-in media unit.
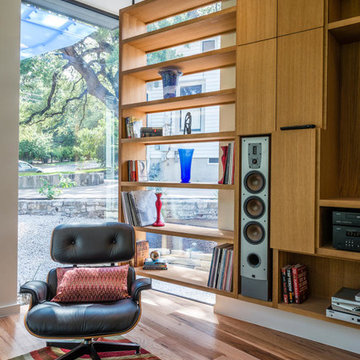
This is an example of a medium sized modern open plan living room in Austin with a music area, white walls, medium hardwood flooring and a built-in media unit.
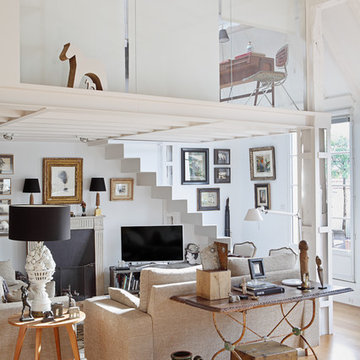
Asier Rua
Medium sized bohemian formal open plan living room in Bilbao with white walls, medium hardwood flooring, no fireplace and a built-in media unit.
Medium sized bohemian formal open plan living room in Bilbao with white walls, medium hardwood flooring, no fireplace and a built-in media unit.
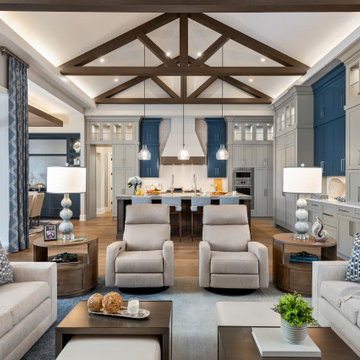
Design ideas for a large traditional open plan living room in Other with grey walls, medium hardwood flooring, a built-in media unit, brown floors and exposed beams.
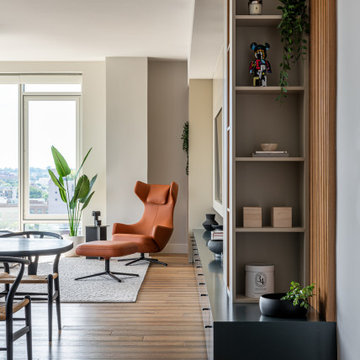
The bespoke millwork is carefully designed to connect dining and living ares, while adding details to the view from the entry. Functionality is blended with minimal warmth aesthetic.

Ratingen. Wohnbereich zur Terrasse.
Expansive contemporary formal open plan living room in Dusseldorf with white walls, medium hardwood flooring, a wood burning stove, a plastered fireplace surround, a built-in media unit, beige floors and wallpapered walls.
Expansive contemporary formal open plan living room in Dusseldorf with white walls, medium hardwood flooring, a wood burning stove, a plastered fireplace surround, a built-in media unit, beige floors and wallpapered walls.
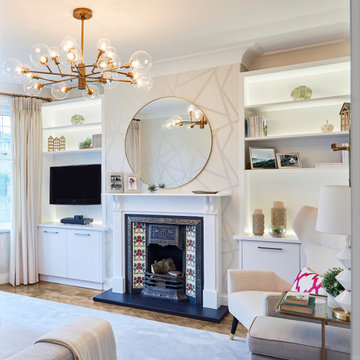
The complete renovation of a 1930s living room with a large Bay window.
Small modern living room in Cardiff with a reading nook, white walls, medium hardwood flooring, a standard fireplace, a tiled fireplace surround, a built-in media unit, brown floors and wallpapered walls.
Small modern living room in Cardiff with a reading nook, white walls, medium hardwood flooring, a standard fireplace, a tiled fireplace surround, a built-in media unit, brown floors and wallpapered walls.
Living Room with Medium Hardwood Flooring and a Built-in Media Unit Ideas and Designs
8