Living Room with Medium Hardwood Flooring and a Metal Fireplace Surround Ideas and Designs
Refine by:
Budget
Sort by:Popular Today
141 - 160 of 3,320 photos
Item 1 of 3

Inspiration for an expansive country mezzanine living room in Other with brown walls, medium hardwood flooring, a hanging fireplace, a metal fireplace surround, brown floors, a wood ceiling and brick walls.
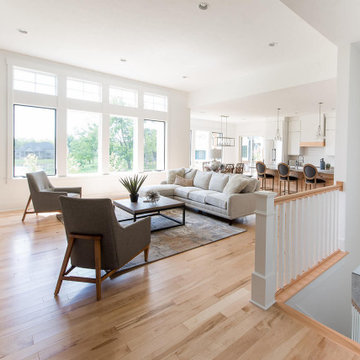
With a focus on lived-in comfort and light, airy spaces, this new construction is designed to feel like home before the moving vans arrive. Everything Home consulted on the floor plan and exterior style of this luxury home with the builders at Old Town Design Group. When construction neared completion, Everything Home returned to specify hard finishes and color schemes throughout and stage the decor and accessories. Start to finish, Everything Home designs dream homes.
---
Project completed by Wendy Langston's Everything Home interior design firm, which serves Carmel, Zionsville, Fishers, Westfield, Noblesville, and Indianapolis.
For more about Everything Home, see here: https://everythinghomedesigns.com/
To learn more about this project, see here:
https://everythinghomedesigns.com/portfolio/scandinavian-luxury-home/
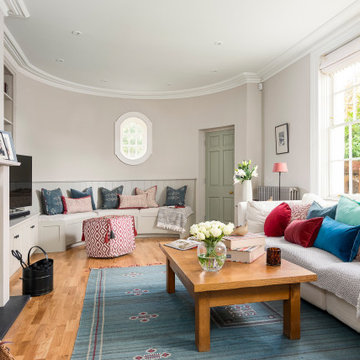
Absolute Architecture added a two storey, seamless extension, providing a new large family kitchen and master bedroom suite. The hallway was opened up with a beautiful double height space and the staircase was restored. Elsewhere rooms have been reconfigured and the entire property has been renovated internally, including new kitchens, bathrooms, fireplaces and joinery.
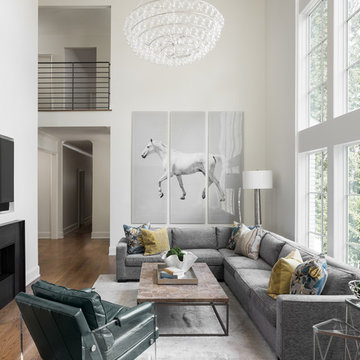
Living room of remodeled home in Mountain Brook Alabama photographed for architect Adams & Gerndt and interior design firm Defining Home, by Birmingham Alabama based architectural and interiors photographer Tommy Daspit. You can see more of his work at http://tommydaspit.com
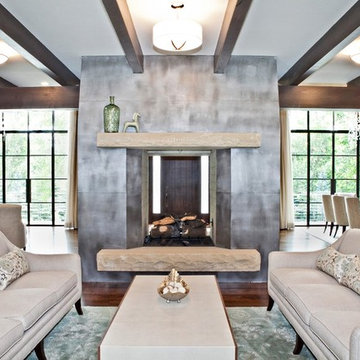
Tana Photography
Inspiration for a medium sized classic open plan living room in Boise with white walls, medium hardwood flooring, a two-sided fireplace and a metal fireplace surround.
Inspiration for a medium sized classic open plan living room in Boise with white walls, medium hardwood flooring, a two-sided fireplace and a metal fireplace surround.
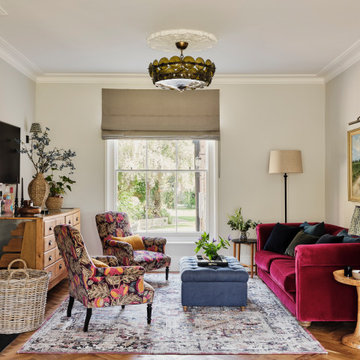
We laid oak herringbone parquet in the double aspect living room of this Isle of Wight holiday home, a new fireplace, vintage furniture and lighting as well as bespoke Roman blinds and jewel coloured furniture.
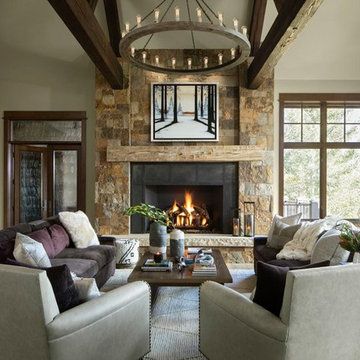
Rustic living room in Other with white walls, medium hardwood flooring, a standard fireplace, a metal fireplace surround and brown floors.
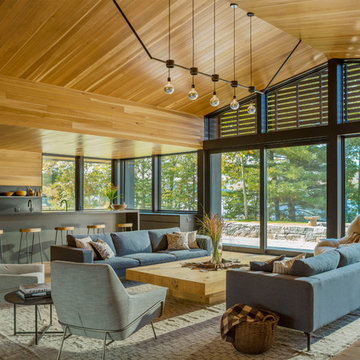
Photo of an expansive rustic open plan living room in Burlington with medium hardwood flooring, brown floors, no tv, brown walls, a two-sided fireplace and a metal fireplace surround.
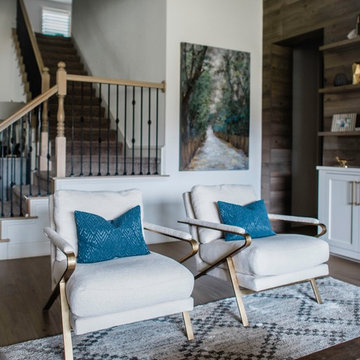
Our Austin design studio gave this living room a bright and modern refresh.
Project designed by Sara Barney’s Austin interior design studio BANDD DESIGN. They serve the entire Austin area and its surrounding towns, with an emphasis on Round Rock, Lake Travis, West Lake Hills, and Tarrytown.
For more about BANDD DESIGN, click here: https://bandddesign.com/
To learn more about this project, click here: https://bandddesign.com/living-room-refresh/
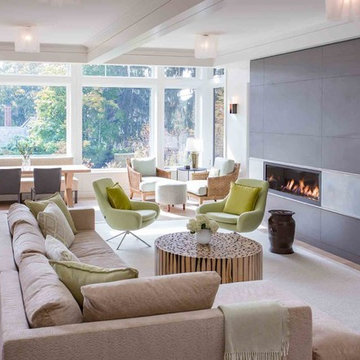
Inspiration for a large modern open plan living room in Boston with white walls, medium hardwood flooring, a ribbon fireplace, a metal fireplace surround and a wall mounted tv.
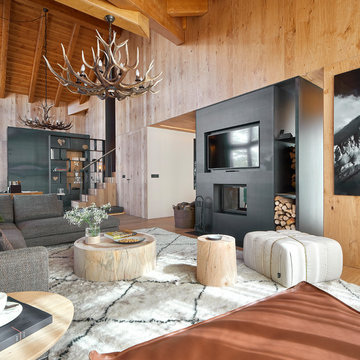
Jordi Miralles fotografia
Inspiration for a large modern open plan living room in Barcelona with medium hardwood flooring, a two-sided fireplace, a metal fireplace surround and a wall mounted tv.
Inspiration for a large modern open plan living room in Barcelona with medium hardwood flooring, a two-sided fireplace, a metal fireplace surround and a wall mounted tv.
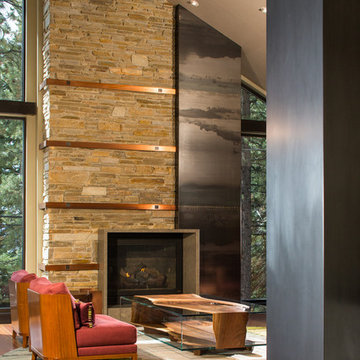
Copper banding, Hot rolled steel cladding and a polished concrete box around the fire place. Photo - Eliot Drake, Design - Cathexes Architecture
Photo of an expansive modern living room in Other with beige walls, medium hardwood flooring, a standard fireplace, a metal fireplace surround and brown floors.
Photo of an expansive modern living room in Other with beige walls, medium hardwood flooring, a standard fireplace, a metal fireplace surround and brown floors.
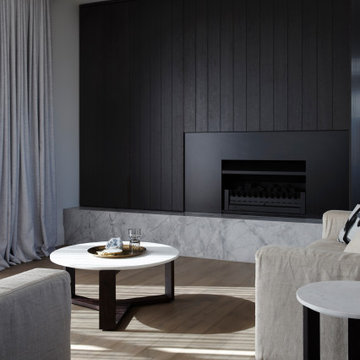
Living room cabinetry feat. fireplace, stone surround and concealed TV. A clever pocket slider hides the TV in the featured wooden paneled wall.
Medium sized modern formal open plan living room in Auckland with black walls, medium hardwood flooring, a standard fireplace, a metal fireplace surround, a concealed tv, brown floors and tongue and groove walls.
Medium sized modern formal open plan living room in Auckland with black walls, medium hardwood flooring, a standard fireplace, a metal fireplace surround, a concealed tv, brown floors and tongue and groove walls.
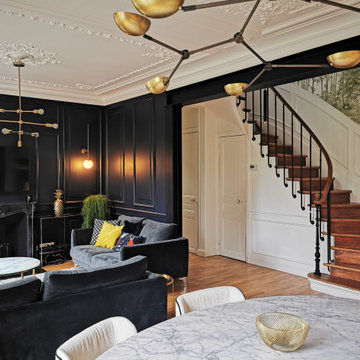
Inspiration for a medium sized traditional open plan living room in Paris with black walls, medium hardwood flooring, a standard fireplace, a metal fireplace surround, a wall mounted tv and brown floors.
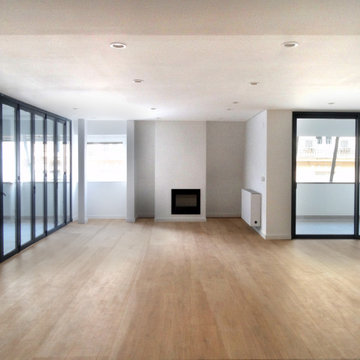
Large modern enclosed living room in Valencia with medium hardwood flooring, a ribbon fireplace, a metal fireplace surround and brown floors.
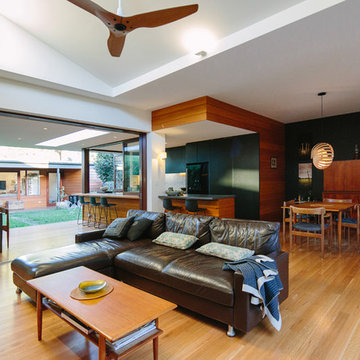
Ann-Louise Buck
Design ideas for a medium sized contemporary open plan living room in Sydney with white walls, medium hardwood flooring, a wood burning stove, a metal fireplace surround and a wall mounted tv.
Design ideas for a medium sized contemporary open plan living room in Sydney with white walls, medium hardwood flooring, a wood burning stove, a metal fireplace surround and a wall mounted tv.
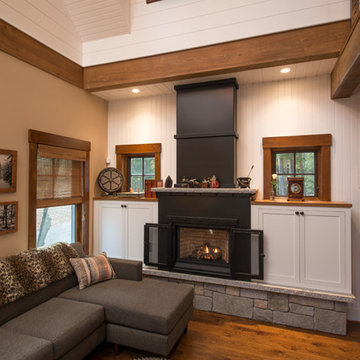
The 800 square-foot guest cottage is located on the footprint of a slightly smaller original cottage that was built three generations ago. With a failing structural system, the existing cottage had a very low sloping roof, did not provide for a lot of natural light and was not energy efficient. Utilizing high performing windows, doors and insulation, a total transformation of the structure occurred. A combination of clapboard and shingle siding, with standout touches of modern elegance, welcomes guests to their cozy retreat.
The cottage consists of the main living area, a small galley style kitchen, master bedroom, bathroom and sleeping loft above. The loft construction was a timber frame system utilizing recycled timbers from the Balsams Resort in northern New Hampshire. The stones for the front steps and hearth of the fireplace came from the existing cottage’s granite chimney. Stylistically, the design is a mix of both a “Cottage” style of architecture with some clean and simple “Tech” style features, such as the air-craft cable and metal railing system. The color red was used as a highlight feature, accentuated on the shed dormer window exterior frames, the vintage looking range, the sliding doors and other interior elements.
Photographer: John Hession
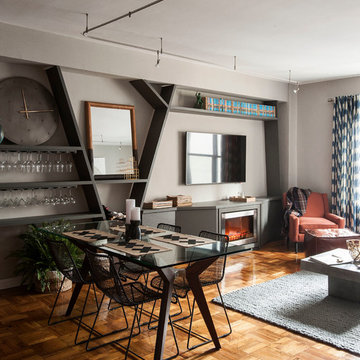
We wanted to give our client a masculine living room that emphasized the modern, clean lines of the architecture and also maximized space for entertaining. With a custom built-in, we were able to define with living and dining areas, provide ample storage, and set the stage for entertaining with wine + glass storage. Comfort was also key, so we selected cozy textures and warm woods all balanced with the large scale art pieces.
Photos by Matthew Williams
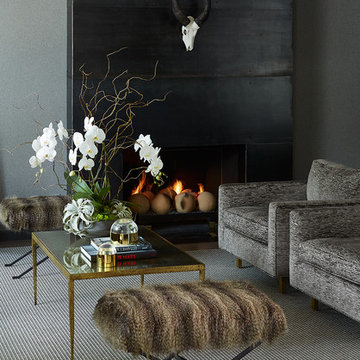
Photo Credit: Jill Broussard www.jillbroussard.com
Photo of a medium sized traditional formal enclosed living room in Dallas with grey walls, medium hardwood flooring, a standard fireplace and a metal fireplace surround.
Photo of a medium sized traditional formal enclosed living room in Dallas with grey walls, medium hardwood flooring, a standard fireplace and a metal fireplace surround.
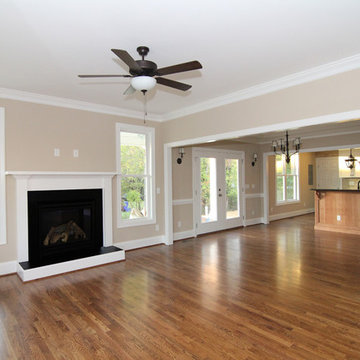
From the foyer, you get another view into the living room with black fireplace (with raised hearth), dark wood ceiling fan, and open feel with windows on every wall. Two glass French doors lead to the wrap-around front porch from the informal dining room.
Living Room with Medium Hardwood Flooring and a Metal Fireplace Surround Ideas and Designs
8