Living Room with Medium Hardwood Flooring and a Two-sided Fireplace Ideas and Designs
Refine by:
Budget
Sort by:Popular Today
141 - 160 of 3,217 photos
Item 1 of 3
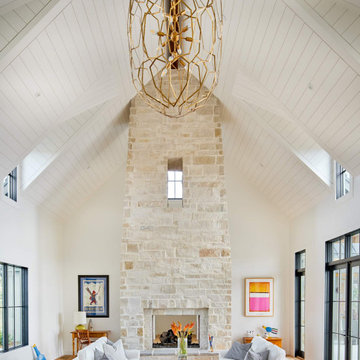
Design ideas for a large rural open plan living room in Denver with white walls, medium hardwood flooring, a two-sided fireplace, a stone fireplace surround, no tv, brown floors and a timber clad ceiling.
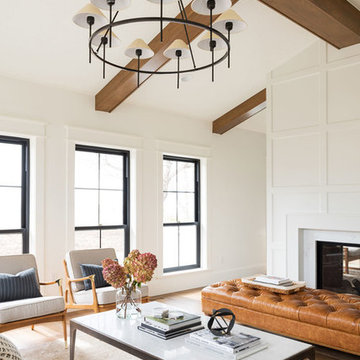
This is an example of a large traditional formal open plan living room in Salt Lake City with white walls, medium hardwood flooring, a two-sided fireplace, no tv and brown floors.
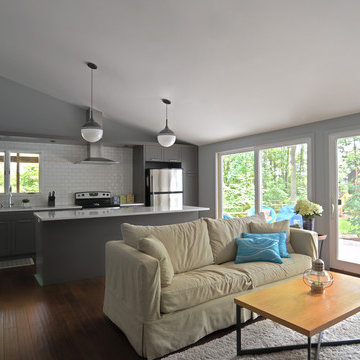
Located along a country road, a half mile from the clear waters of Lake Michigan, we were hired to re-conceptualize an existing weekend cabin to allow long views of the adjacent farm field and create a separate area for the owners to escape their high school age children and many visitors!
The site had tight building setbacks which limited expansion options, and to further our challenge, a 200 year old pin oak tree stood in the available building location.
We designed a bedroom wing addition to the side of the cabin which freed up the existing cabin to become a great room with a wall of glass which looks out to the farm field and accesses a newly designed pea-gravel outdoor dining room. The addition steps around the existing tree, sitting on a specialized foundation we designed to minimize impact to the tree. The master suite is kept separate with ‘the pass’- a low ceiling link back to the main house.
Painted board and batten siding, ribbons of windows, a low one-story metal roof with vaulted ceiling and no-nonsense detailing fits this modern cabin to the Michigan country-side.
A great place to vacation. The perfect place to retire someday.
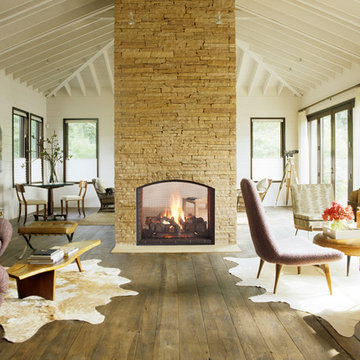
Medium sized shabby-chic style formal open plan living room in Cincinnati with white walls, medium hardwood flooring, a two-sided fireplace, a stone fireplace surround and brown floors.
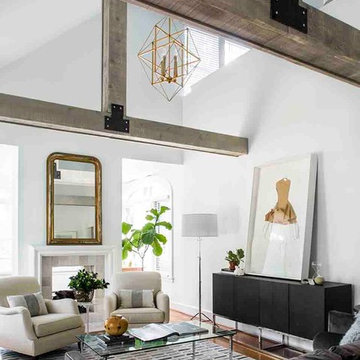
Jeff Herr
Large classic living room in Atlanta with grey walls, medium hardwood flooring, a two-sided fireplace and a stone fireplace surround.
Large classic living room in Atlanta with grey walls, medium hardwood flooring, a two-sided fireplace and a stone fireplace surround.
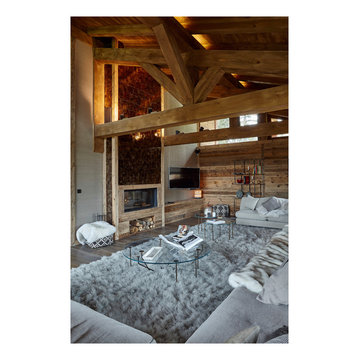
Côté living, on retrouve la splendeur du mica qui contraste avec le décor neigeux des canapés La Fibule, réchauffés par les plaids et coussins et le tapis sur-mesure en agneau de Mongolie. Dans l’angle, une lampe en onyx et sur le mur revêtement en tissu.
@Sébastien Veronese
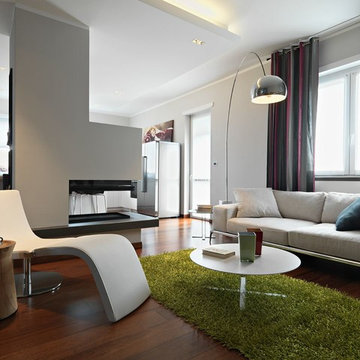
Crediti fotografici: Adriano Pecchio
Design ideas for a large modern open plan living room in Turin with white walls, medium hardwood flooring, a two-sided fireplace, a plastered fireplace surround and a freestanding tv.
Design ideas for a large modern open plan living room in Turin with white walls, medium hardwood flooring, a two-sided fireplace, a plastered fireplace surround and a freestanding tv.

Builder: J. Peterson Homes
Interior Designer: Francesca Owens
Photographers: Ashley Avila Photography, Bill Hebert, & FulView
Capped by a picturesque double chimney and distinguished by its distinctive roof lines and patterned brick, stone and siding, Rookwood draws inspiration from Tudor and Shingle styles, two of the world’s most enduring architectural forms. Popular from about 1890 through 1940, Tudor is characterized by steeply pitched roofs, massive chimneys, tall narrow casement windows and decorative half-timbering. Shingle’s hallmarks include shingled walls, an asymmetrical façade, intersecting cross gables and extensive porches. A masterpiece of wood and stone, there is nothing ordinary about Rookwood, which combines the best of both worlds.
Once inside the foyer, the 3,500-square foot main level opens with a 27-foot central living room with natural fireplace. Nearby is a large kitchen featuring an extended island, hearth room and butler’s pantry with an adjacent formal dining space near the front of the house. Also featured is a sun room and spacious study, both perfect for relaxing, as well as two nearby garages that add up to almost 1,500 square foot of space. A large master suite with bath and walk-in closet which dominates the 2,700-square foot second level which also includes three additional family bedrooms, a convenient laundry and a flexible 580-square-foot bonus space. Downstairs, the lower level boasts approximately 1,000 more square feet of finished space, including a recreation room, guest suite and additional storage.
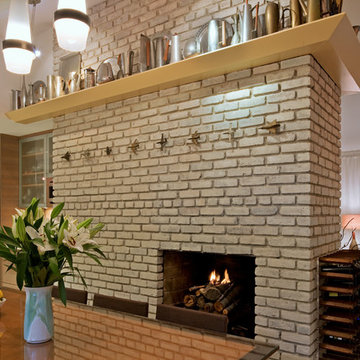
This is an example of a medium sized midcentury enclosed living room in New York with white walls, medium hardwood flooring, a two-sided fireplace and a brick fireplace surround.
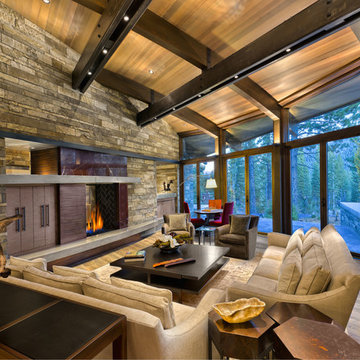
Steel beams carry arched wood structure in the living room. Photo by Vance Fox
Photo of an expansive rustic formal open plan living room in Sacramento with medium hardwood flooring, a two-sided fireplace, a metal fireplace surround and no tv.
Photo of an expansive rustic formal open plan living room in Sacramento with medium hardwood flooring, a two-sided fireplace, a metal fireplace surround and no tv.

Alise O'Brien Photography
Design ideas for a large coastal open plan living room in Other with a home bar, beige walls, medium hardwood flooring, a two-sided fireplace, a brick fireplace surround and a built-in media unit.
Design ideas for a large coastal open plan living room in Other with a home bar, beige walls, medium hardwood flooring, a two-sided fireplace, a brick fireplace surround and a built-in media unit.
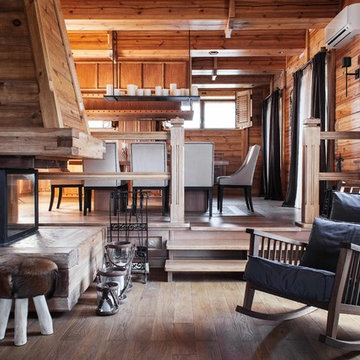
фотограф Кирилл Овчинников
Design ideas for a rustic formal open plan living room in Moscow with brown walls, medium hardwood flooring, a two-sided fireplace and a wooden fireplace surround.
Design ideas for a rustic formal open plan living room in Moscow with brown walls, medium hardwood flooring, a two-sided fireplace and a wooden fireplace surround.
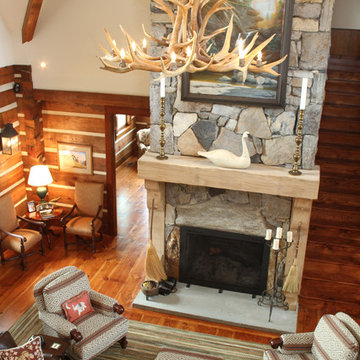
Two story loft offers room for incredible artistic chandeliers and larger than life fireplaces. A real visual definition of a "great room."
Design ideas for a large rustic formal mezzanine living room in Other with medium hardwood flooring, a stone fireplace surround, a two-sided fireplace and no tv.
Design ideas for a large rustic formal mezzanine living room in Other with medium hardwood flooring, a stone fireplace surround, a two-sided fireplace and no tv.
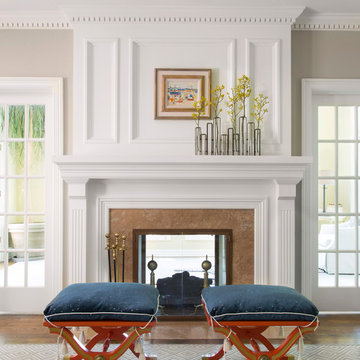
These vintage stools got an update by being reupholstered with a Romo fabric and Samuel & Sons trim and tassels.
Photo by Emily Minton Redfield
Photo of a medium sized classic formal enclosed living room in Denver with beige walls, medium hardwood flooring, a two-sided fireplace, a plastered fireplace surround, no tv and beige floors.
Photo of a medium sized classic formal enclosed living room in Denver with beige walls, medium hardwood flooring, a two-sided fireplace, a plastered fireplace surround, no tv and beige floors.
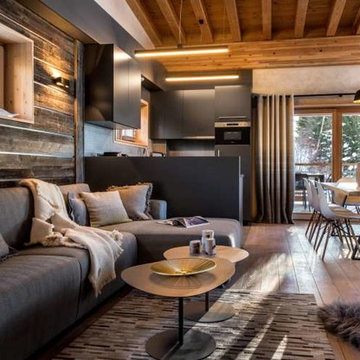
HABILLAGE MURAL EN LAMES VIEUX BOIS BRULÉ AU SOLEIL GRIS AVEC INSERT ALUMINIUM
Photo of a small rustic open plan living room in Grenoble with grey walls, medium hardwood flooring, a two-sided fireplace, a wooden fireplace surround, a freestanding tv and brown floors.
Photo of a small rustic open plan living room in Grenoble with grey walls, medium hardwood flooring, a two-sided fireplace, a wooden fireplace surround, a freestanding tv and brown floors.
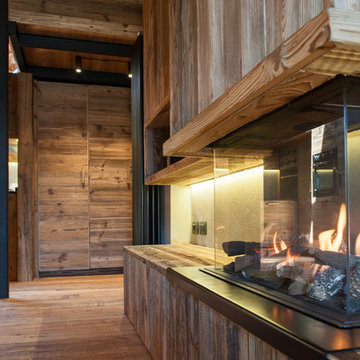
Dettaglio del camino bifacciale rivestito in legno.
This is an example of a large rustic open plan living room in Turin with a two-sided fireplace, a wall mounted tv, beige walls, medium hardwood flooring and a wooden fireplace surround.
This is an example of a large rustic open plan living room in Turin with a two-sided fireplace, a wall mounted tv, beige walls, medium hardwood flooring and a wooden fireplace surround.
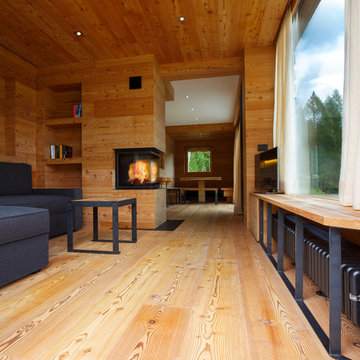
Ph. Andrea Pozzi
Photo of a medium sized rustic formal open plan living room with brown walls, medium hardwood flooring, a two-sided fireplace, a wooden fireplace surround, a concealed tv and brown floors.
Photo of a medium sized rustic formal open plan living room with brown walls, medium hardwood flooring, a two-sided fireplace, a wooden fireplace surround, a concealed tv and brown floors.
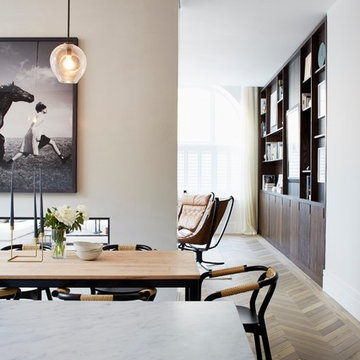
Sarah Hogan Photography
Contemporary open plan living room in London with a two-sided fireplace, a plastered fireplace surround, medium hardwood flooring and no tv.
Contemporary open plan living room in London with a two-sided fireplace, a plastered fireplace surround, medium hardwood flooring and no tv.
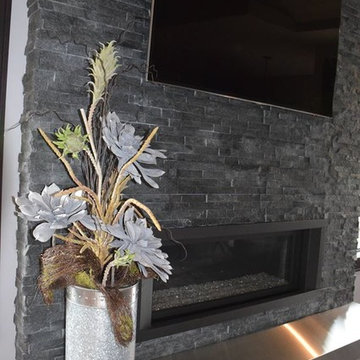
Design ideas for a medium sized modern living room in Other with grey walls, medium hardwood flooring, a two-sided fireplace, a brick fireplace surround and a wall mounted tv.

Small classic open plan living room in Toronto with grey walls, medium hardwood flooring, a two-sided fireplace, a stone fireplace surround, a wall mounted tv, brown floors and a coffered ceiling.
Living Room with Medium Hardwood Flooring and a Two-sided Fireplace Ideas and Designs
8