Living Room with Medium Hardwood Flooring and Travertine Flooring Ideas and Designs
Refine by:
Budget
Sort by:Popular Today
141 - 160 of 143,618 photos
Item 1 of 3
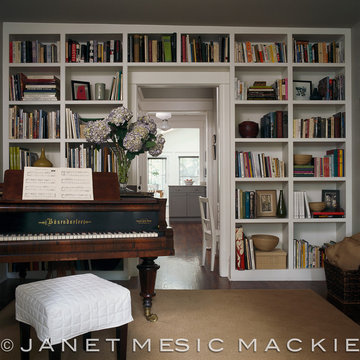
Design: PA Design
©Janet Mesic Mackie
Inspiration for a small classic enclosed living room in Chicago with a music area, medium hardwood flooring, no tv and grey walls.
Inspiration for a small classic enclosed living room in Chicago with a music area, medium hardwood flooring, no tv and grey walls.
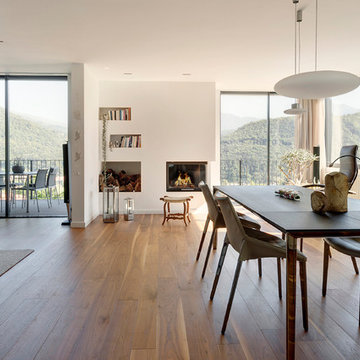
Parquet in Noce per open space zona giorno
This is an example of a large contemporary formal open plan living room in Milan with medium hardwood flooring, a corner fireplace, a plastered fireplace surround and white walls.
This is an example of a large contemporary formal open plan living room in Milan with medium hardwood flooring, a corner fireplace, a plastered fireplace surround and white walls.
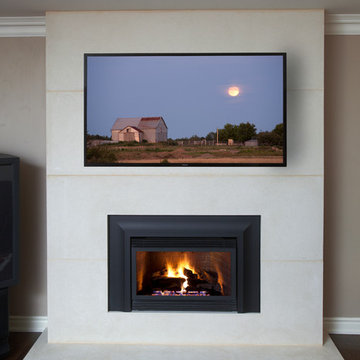
Fireplace. Cast Stone. Cast Stone Mantels. Fireplace Design. Fireplace Design Ideas. Fireplace Mantels. Firpelace Surrounds. Mantel Design. Omega. Omega Mantels. Omega Mantels Of Stone. Cast Stone Fireplace. Modern. Modern Fireplace. Contemporary. Contemporary Fireplace; Contemporary living room. Dark wood floor. Gas fireplace. Fireplace Screen. TV over fireplace. Fireplace makeover.

Photo: Amy Nowak-Palmerini
Large coastal formal open plan living room in Boston with white walls and medium hardwood flooring.
Large coastal formal open plan living room in Boston with white walls and medium hardwood flooring.

This is an example of a large traditional open plan living room in Baltimore with blue walls, medium hardwood flooring, no fireplace and no tv.

Photo of a medium sized beach style formal enclosed living room in Tampa with multi-coloured walls, medium hardwood flooring, no fireplace, no tv and brown floors.

The Craftsman shiplap continues into the Living Room/Great room, providing a relaxed, yet finished look on the walls. The built-in's provide space for storage, display and additional seating, helping to make this space functional and flexible.
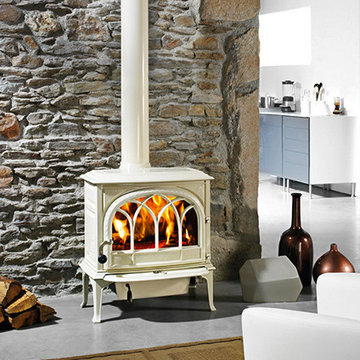
The Denver area’s best fireplace store is just a short drive from downtown Denver, right in the heart of Conifer CO. We have over 40 burning displays spread throughout our expansive 3,000 sq ft showroom area. Spanning 5 full rooms, our Denver area hearth store showcases some of the best brands in the industry including a wide selection of fireplaces, fireplace inserts, wood stoves, gas stoves, pellet stoves, gas fireplaces, gas log sets, electric fireplaces, fire pits, outdoor fireplaces and more!
Beyond just fireplaces & heating stoves, we also stock a great supply of hearth accessories, including hearth pads, tool sets, fireplace doors, grates, screens, wood holders, ash buckets, and much more. Homeowners & Contractors alike turn to us for all of their hearth and heating needs, including chimney venting pipe, like Class A Chimney, Direct Vents, Pellet Vents, and other chimney systems.
At Inglenook Energy Center, you can count on full service customer care from the moment you walk in the door. Our trained & knowledgeable experts can help you select the perfect fireplace, stove, or insert for your needs then set up installation with our trusted group of licensed independent sub-contractors. We also have a fireplace & stove parts department that can help with all of your fireplace & stove repairs and maintenance needs, too.
We only carry & offer quality products from top name brands & manufacturers so our customers will get the most out of their new heating unit. Stop by our showroom and store today to view your favorite models side by side and get inspired to design & build a beautiful new hearth area, whether that is indoors or outdoors.
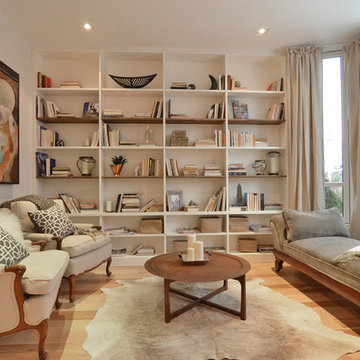
This is an example of a medium sized classic enclosed living room curtain in Toronto with a reading nook, beige walls, medium hardwood flooring, no fireplace, no tv and brown floors.

Project Cooper & Ella - Living Room -
Long Island, NY
Interior Design: Jeanne Campana Design -
www.jeannecampanadesign.com
Photo of a medium sized classic enclosed living room in New York with medium hardwood flooring, a standard fireplace, a wall mounted tv and beige walls.
Photo of a medium sized classic enclosed living room in New York with medium hardwood flooring, a standard fireplace, a wall mounted tv and beige walls.
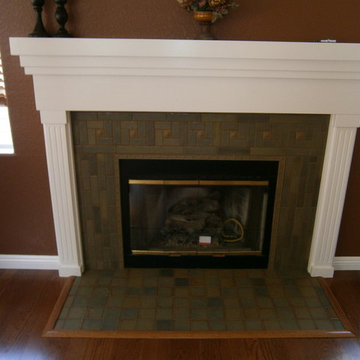
Inspiration for a small traditional living room in San Diego with medium hardwood flooring, a standard fireplace and a tiled fireplace surround.

Formal, transitional living/dining spaces with coastal blues, traditional chandeliers and a stunning view of the yard and pool.
Photography by Simon Dale

This room just needed a fresh coat of paint to update it. Located immediately to the left of the new bright entryway and within eyesight of the rich blue dining room. We selected a green from the oriental rug that also highlights the painting over the fireplace.
Sara E. Eastman Photography

Design & Construction By Sherman Oaks Home Builders: http://www.shermanoakshomebuilders.com
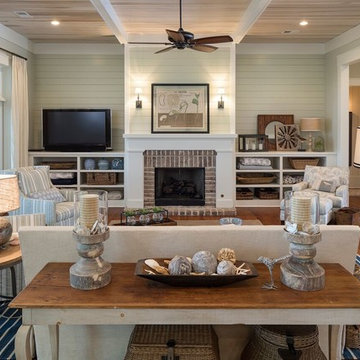
Inspiration for a large beach style enclosed living room in Atlanta with medium hardwood flooring, a standard fireplace, a brick fireplace surround, beige walls, a freestanding tv and feature lighting.
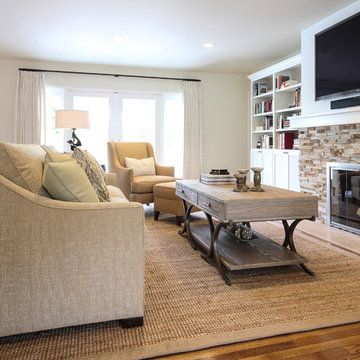
This great-room incorporates the living, dining , kitchen as well as access to the back patio. It is the perfect place for entertaining and relaxing. We restored the floors to their original warm tone and used lots of warm neutrals to answer our client’s desire for a more masculine feeling home. A Chinese cabinet and custom-built bookcase help to define an entry hall where one does not exist.
We completely remodeled the kitchen and it is now very open and inviting. A Caesarstone counter with an overhang for eating or entertaining allows for three comfortable bar stools for visiting while cooking. Stainless steal appliances and a white apron sink are the only features that still remain.
A large contemporary art piece over the new dining banquette brings in a splash of color and rounds out the space. Lots of earth-toned fabrics are part of this overall scheme. The kitchen, dining and living rooms have light cabinetry and walls with accent color in the tile and fireplace stone. The home has lots of added storage for books, art and accessories.
In the living room, comfortable upholstered pieces with casual fabrics were created and sit atop a sisal rug, giving the room true California style. For contrast, a dark metal drapery rod above soft white drapery panels covers the new French doors. The doors lead out to the back patio. Photography by Erika Bierman
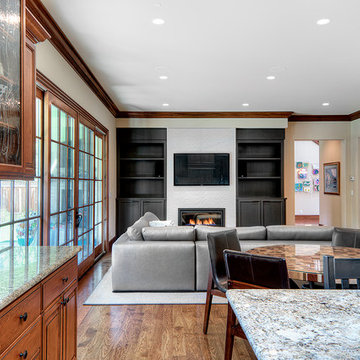
The view of the family room is open to the outdoors and the kitchen area. Bringing in a current gray colored cabinetry, silver gray custom sized sectional with a whimsical circular patterned ottoman and matching throw pillows, along with my custom designed glass and metal rolling coffee table bring uber function for this family home.

Front foyer and living room space separated by vintage red Naugahyde sofa. Featured in 'My Houzz'. photo: Rikki Snyder
This is an example of a small bohemian formal open plan living room in New York with medium hardwood flooring, white walls, no fireplace, a freestanding tv and brown floors.
This is an example of a small bohemian formal open plan living room in New York with medium hardwood flooring, white walls, no fireplace, a freestanding tv and brown floors.

This Neo-prairie style home with its wide overhangs and well shaded bands of glass combines the openness of an island getaway with a “C – shaped” floor plan that gives the owners much needed privacy on a 78’ wide hillside lot. Photos by James Bruce and Merrick Ales.
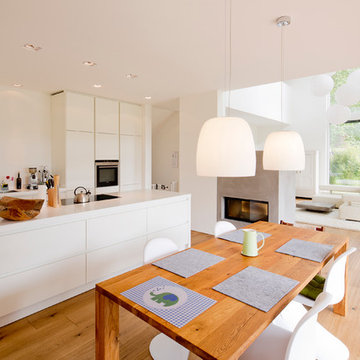
Design ideas for a medium sized scandinavian living room in Dusseldorf with medium hardwood flooring.
Living Room with Medium Hardwood Flooring and Travertine Flooring Ideas and Designs
8