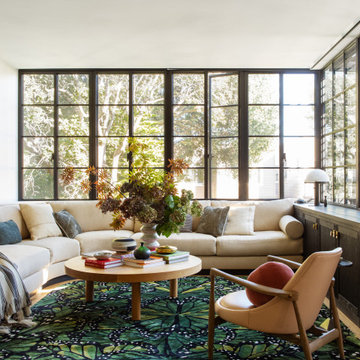Living Room with Medium Hardwood Flooring and Travertine Flooring Ideas and Designs
Sort by:Popular Today
161 - 180 of 143,619 photos
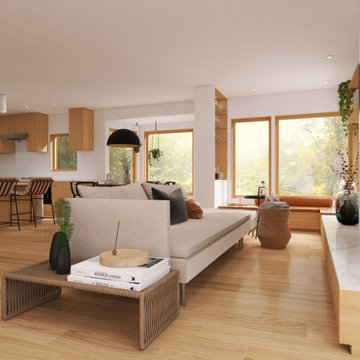
A reimagined empty and dark corner, adding 3 windows and a large corner window seat that connects with the harp of the renovated brick fireplace, while adding ample of storage and an opportunity to gather with friends and family. We also added a small partition that functions as a small bar area serving the dining space.
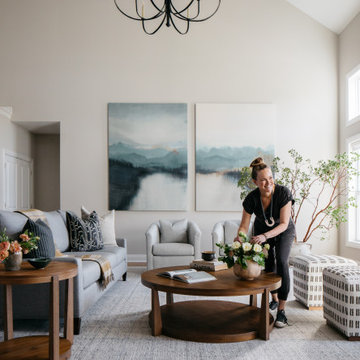
Download our free ebook, Creating the Ideal Kitchen. DOWNLOAD NOW
Alice and Dave are on their 2nd home with TKS Design Group, having completed the remodel of a kitchen, primary bath and laundry/mudroom in their previous home. This new home is a bit different in that it is new construction. The house has beautiful space and light but they needed help making it feel like a home.
In the living room, Alice and Dave plan to host family at their home often and wanted a space that had plenty of comfy seating for conversation, but also an area to play games. So, our vision started with a search for luxurious but durable fabric along with multiple types of seating to bring the entire space together. Our light-filled living room is now warm and inviting to accommodate Alice and Dave’s weekend visitors.
The multiple types of seating chosen include a large sofa, two chairs, along with two occasional ottomans in both solids and patterns and all in easy to care for performance fabrics. Underneath, we layered a soft wool rug with cool tones that complimented both the warm tones of the wood floor and the cool tones of the fabric seating. A beautiful occasional table and a large cocktail table round out the space.
We took advantage of this room’s height by placing oversized artwork on the largest wall to create a place for your eyes to rest and to take advantage of the room’s scale. The TV was relocated to its current location over the fireplace, and a new light fixture scaled appropriately to the room’s ceiling height gives the space a more comfortable, approachable feel. Lastly, carefully chosen accessories including books, plants, and bowls complete this family’s new living space.
Photography by @MargaretRajic
Do you have a new home that has great bones but just doesn’t feel comfortable and you can’t quite figure out why? Contact us here to see how we can help!
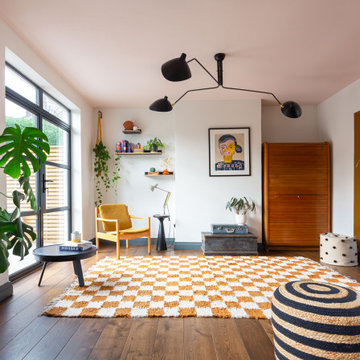
Flexible, practical & stylish family space gives this ‘middle room’ a purpose and identity
The brief was to turn it from what was effectively a thoroughfare between the kitchen & sitting room, into a Family Room by day & a Party Room by night!
Seating was kept flexible, while a stunning vintage French tambour cabinet packs away a tonne of toys & games with great style.
Colour pops and graphic patterns create a relaxed, adaptable space at the heart of the home.
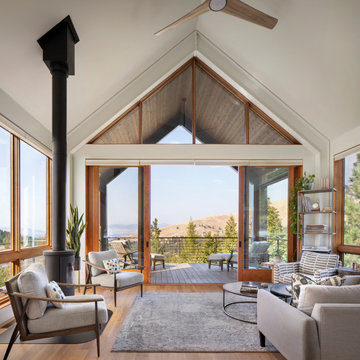
Perched on a forested hillside above Missoula, the Pattee Canyon Residence provides a series of bright, light filled spaces for a young family of six. Set into the hillside, the home appears humble from the street while opening up to panoramic views towards the valley. The family frequently puts on large gatherings for friends of all ages; thus, multiple “eddy out” spaces were created throughout the home for more intimate chats.
Exposed steel structural ribs and generous glazing in the great room create a rhythm and draw one’s gaze to the folding horizon. Smaller windows on the lower level frame intimate portraits of nature. Cedar siding and dark shingle roofing help the home blend in with its piney surroundings. Inside, rough sawn cabinetry and nature inspired tile provide a textural balance with the bright white spaces and contemporary fixtures.
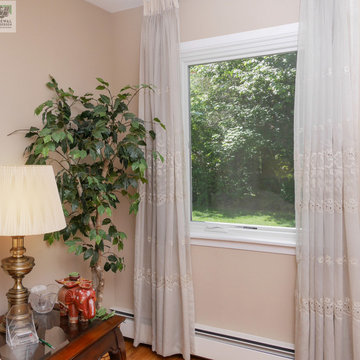
New casement window we installed in this lovely living room. This pretty room with wood floors and traditional furniture looks great with these new white windows surrounded by dainty curtains. Replacing your windows has never been easier, contact Renewal by Andersen of New Jersey, Staten Island, The Bronx and New York City.
Find out more about replacing your home windows -- Contact Us Today! 844-245-2799
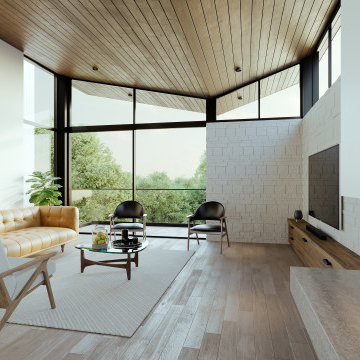
This contemporary living space with a warm, cozy fireplace is the ideal place for sharing Thanksgiving dinner with family and friends.
Medium sized contemporary open plan living room in Los Angeles with white walls, medium hardwood flooring, a plastered fireplace surround, a wall mounted tv, brown floors, a wood ceiling and a two-sided fireplace.
Medium sized contemporary open plan living room in Los Angeles with white walls, medium hardwood flooring, a plastered fireplace surround, a wall mounted tv, brown floors, a wood ceiling and a two-sided fireplace.
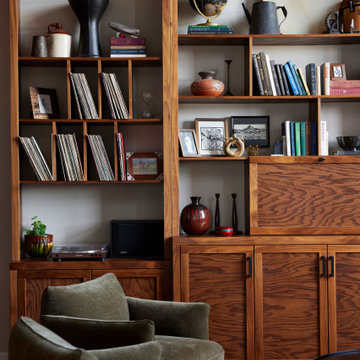
Design ideas for a modern mezzanine living room in Richmond with a reading nook and medium hardwood flooring.
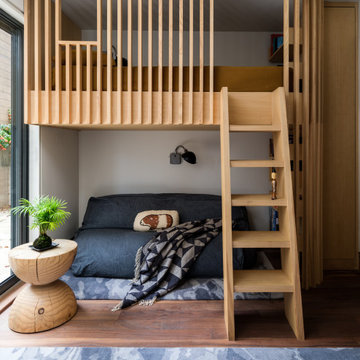
Design ideas for a world-inspired living room in San Francisco with white walls and medium hardwood flooring.
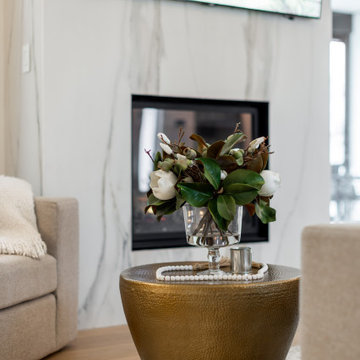
This was a smaller space so we had to utilize every inch we had. This meant keeping the ceiling height at 10', adding shiplap details to draw interest, using large scale slabs on the fireplace carries your eye up and you notice the height and grandeur of the space.

Photo of a rural living room in San Francisco with grey walls, medium hardwood flooring, a standard fireplace, brown floors, exposed beams, a timber clad ceiling and a vaulted ceiling.
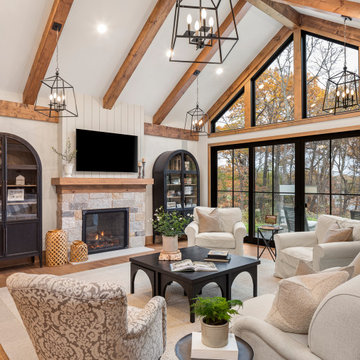
Stunning great room, family room with an uninterrupted view of the lakefront.
Photo of a large beach style open plan living room in Minneapolis with medium hardwood flooring, a standard fireplace, a stone fireplace surround, a wall mounted tv, brown floors and a vaulted ceiling.
Photo of a large beach style open plan living room in Minneapolis with medium hardwood flooring, a standard fireplace, a stone fireplace surround, a wall mounted tv, brown floors and a vaulted ceiling.
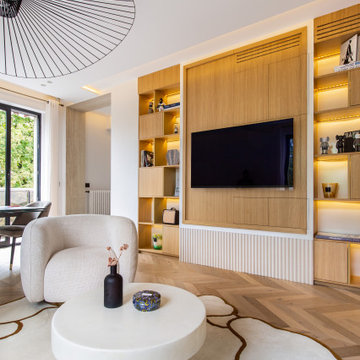
This is an example of a contemporary open plan living room in Paris with white walls, medium hardwood flooring and a wall mounted tv.
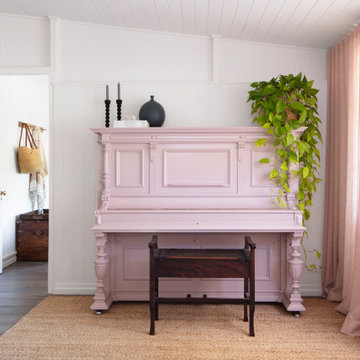
Photo of a medium sized beach style enclosed living room in Brisbane with white walls, medium hardwood flooring, a built-in media unit and grey floors.

Family room we remodeled with a velvet blue sofa and gallery wall.
Photo of a medium sized midcentury open plan living room in Other with beige walls, medium hardwood flooring, a standard fireplace, a stone fireplace surround, a wall mounted tv, brown floors and exposed beams.
Photo of a medium sized midcentury open plan living room in Other with beige walls, medium hardwood flooring, a standard fireplace, a stone fireplace surround, a wall mounted tv, brown floors and exposed beams.

竹景の舎|Studio tanpopo-gumi
Photo of a large modern grey and cream open plan living room in Osaka with a reading nook, medium hardwood flooring, a wall mounted tv, brown floors, a timber clad ceiling and brick walls.
Photo of a large modern grey and cream open plan living room in Osaka with a reading nook, medium hardwood flooring, a wall mounted tv, brown floors, a timber clad ceiling and brick walls.
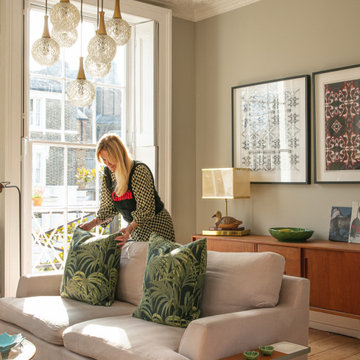
Pale pink sofa, House of Hackney prints, 1960s Danish teak sideboard, vintage sourced chandelier.
Photo of a medium sized eclectic living room in London with grey walls, medium hardwood flooring and brown floors.
Photo of a medium sized eclectic living room in London with grey walls, medium hardwood flooring and brown floors.

This is an example of a contemporary open plan living room in Other with white walls, medium hardwood flooring, brown floors, exposed beams, a timber clad ceiling and a vaulted ceiling.
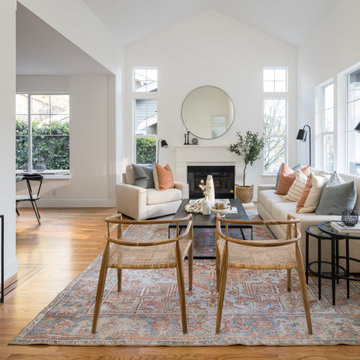
Classic open plan living room in San Francisco with white walls, medium hardwood flooring, a standard fireplace, no tv, brown floors and a vaulted ceiling.
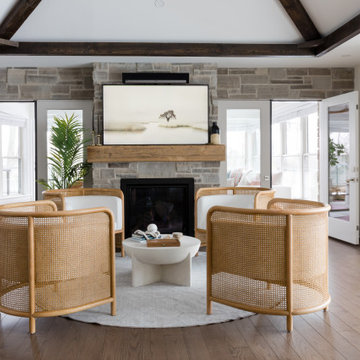
This is an example of a classic living room in Other with white walls, medium hardwood flooring, a standard fireplace, a stone fireplace surround, no tv, brown floors, exposed beams and a vaulted ceiling.
Living Room with Medium Hardwood Flooring and Travertine Flooring Ideas and Designs
9
