Living Room with Multi-coloured Walls and a Wall Mounted TV Ideas and Designs
Refine by:
Budget
Sort by:Popular Today
161 - 180 of 1,938 photos
Item 1 of 3
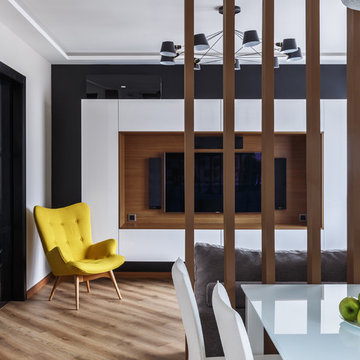
Декоративная перегородка между зонами кухни и гостиной выполнена из узких вертикальных деревянных ламелей. Для удешевления монтажа конструкции они крепятся на направляющие по потолку и полу, что делает выбранное решение конструктивно схожим с системой открытых стеллажей, но при этом не оказывает значительного влияния на эстетические характеристики перегородки.
Фото: Сергей Красюк

Extensive valley and mountain views inspired the siting of this simple L-shaped house that is anchored into the landscape. This shape forms an intimate courtyard with the sweeping views to the south. Looking back through the entry, glass walls frame the view of a significant mountain peak justifying the plan skew.
The circulation is arranged along the courtyard in order that all the major spaces have access to the extensive valley views. A generous eight-foot overhang along the southern portion of the house allows for sun shading in the summer and passive solar gain during the harshest winter months. The open plan and generous window placement showcase views throughout the house. The living room is located in the southeast corner of the house and cantilevers into the landscape affording stunning panoramic views.
Project Year: 2012
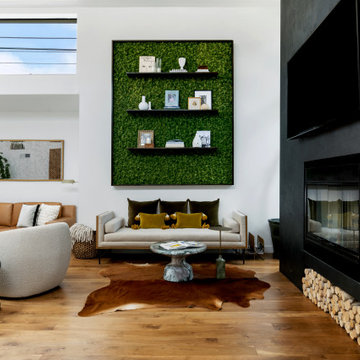
Design ideas for a medium sized eclectic formal open plan living room in Los Angeles with multi-coloured walls, medium hardwood flooring, a ribbon fireplace, a concrete fireplace surround, a wall mounted tv and brown floors.
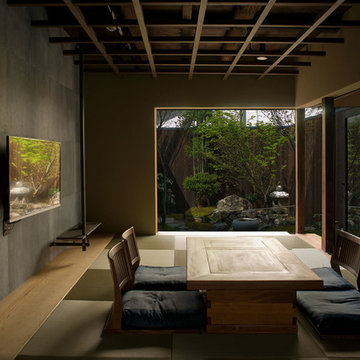
京都 平安神宮にほど近い一軒宿。
柱•梁の日焼け、土壁の煤そして金物の錆、それら歳月によってつくられたものです
それらを印象的に魅せる
そんな「改修」によってしかつくり得ない建築をめざしました
Photo of a world-inspired formal enclosed living room in Kyoto with multi-coloured walls, tatami flooring, a wall mounted tv and green floors.
Photo of a world-inspired formal enclosed living room in Kyoto with multi-coloured walls, tatami flooring, a wall mounted tv and green floors.
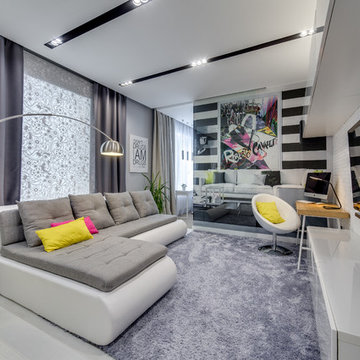
Ася Гриб ( фотограф Данила Леонов)
Photo of a contemporary enclosed living room in Saint Petersburg with multi-coloured walls, light hardwood flooring and a wall mounted tv.
Photo of a contemporary enclosed living room in Saint Petersburg with multi-coloured walls, light hardwood flooring and a wall mounted tv.
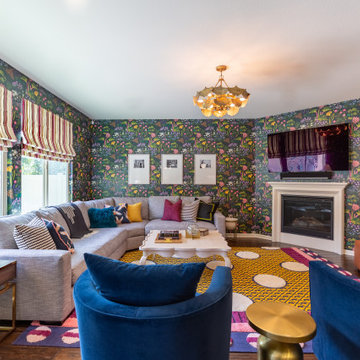
Inspiration for a contemporary open plan living room in San Diego with multi-coloured walls, dark hardwood flooring, a standard fireplace, a wall mounted tv, brown floors and wallpapered walls.

Гостиная спланирована как большой холл, объединяющий всю квартиру. Удобный угловой диван и кресло формируют лаунж-зону гостиной.
This is an example of a medium sized contemporary open plan living room feature wall in Moscow with a music area, multi-coloured walls, laminate floors, a wall mounted tv, brown floors, a drop ceiling and panelled walls.
This is an example of a medium sized contemporary open plan living room feature wall in Moscow with a music area, multi-coloured walls, laminate floors, a wall mounted tv, brown floors, a drop ceiling and panelled walls.
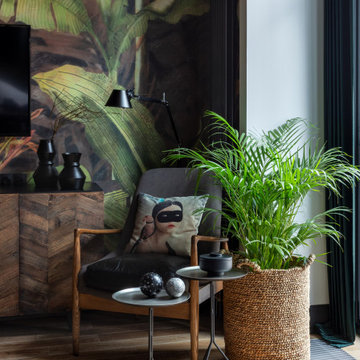
Photo of a small urban mezzanine living room in Moscow with multi-coloured walls, light hardwood flooring, a wall mounted tv and beige floors.

I built this on my property for my aging father who has some health issues. Handicap accessibility was a factor in design. His dream has always been to try retire to a cabin in the woods. This is what he got.
It is a 1 bedroom, 1 bath with a great room. It is 600 sqft of AC space. The footprint is 40' x 26' overall.
The site was the former home of our pig pen. I only had to take 1 tree to make this work and I planted 3 in its place. The axis is set from root ball to root ball. The rear center is aligned with mean sunset and is visible across a wetland.
The goal was to make the home feel like it was floating in the palms. The geometry had to simple and I didn't want it feeling heavy on the land so I cantilevered the structure beyond exposed foundation walls. My barn is nearby and it features old 1950's "S" corrugated metal panel walls. I used the same panel profile for my siding. I ran it vertical to match the barn, but also to balance the length of the structure and stretch the high point into the canopy, visually. The wood is all Southern Yellow Pine. This material came from clearing at the Babcock Ranch Development site. I ran it through the structure, end to end and horizontally, to create a seamless feel and to stretch the space. It worked. It feels MUCH bigger than it is.
I milled the material to specific sizes in specific areas to create precise alignments. Floor starters align with base. Wall tops adjoin ceiling starters to create the illusion of a seamless board. All light fixtures, HVAC supports, cabinets, switches, outlets, are set specifically to wood joints. The front and rear porch wood has three different milling profiles so the hypotenuse on the ceilings, align with the walls, and yield an aligned deck board below. Yes, I over did it. It is spectacular in its detailing. That's the benefit of small spaces.
Concrete counters and IKEA cabinets round out the conversation.
For those who cannot live tiny, I offer the Tiny-ish House.
Photos by Ryan Gamma
Staging by iStage Homes
Design Assistance Jimmy Thornton
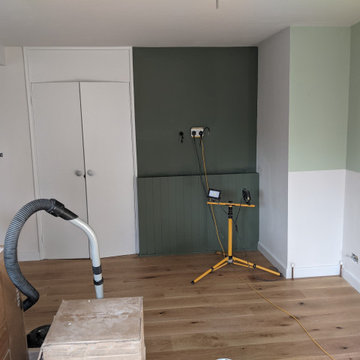
In-progress shot of reconfigured open plan living room and kitchen. The dark green feature wall is painted in sustainable emulsion paint to camouflage the wall-mounted TV. A ledge to house the soundbar has been constructed with solid natural wood.
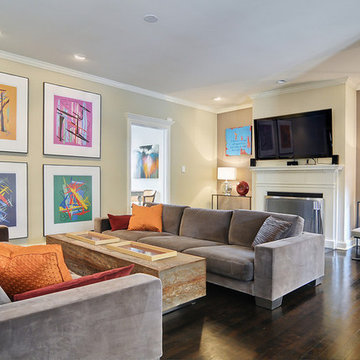
Project designed by Boston interior design studio Dane Austin Design. They serve Boston, Cambridge, Hingham, Cohasset, Newton, Weston, Lexington, Concord, Dover, Andover, Gloucester, as well as surrounding areas.
For more about Dane Austin Design, click here: https://daneaustindesign.com/

Warm inviting great room with zoned spaces for dining , wet bar, living room and kitchen spaces defined by dramatic ceiling treatments and coved LED lighting. Organic interior/exterior wall brick and teak wall treatments add texture and warmth to the space.
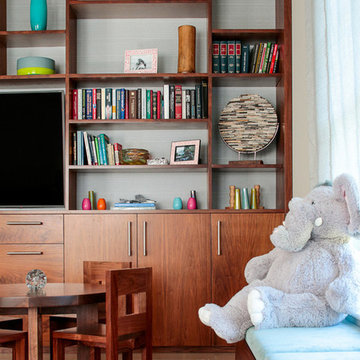
We designed the children’s rooms based on their needs. Sandy woods and rich blues were the choice for the boy’s room, which is also equipped with a custom bunk bed, which includes large steps to the top bunk for additional safety. The girl’s room has a pretty-in-pink design, using a soft, pink hue that is easy on the eyes for the bedding and chaise lounge. To ensure the kids were really happy, we designed a playroom just for them, which includes a flatscreen TV, books, games, toys, and plenty of comfortable furnishings to lounge on!
Project designed by interior design firm, Betty Wasserman Art & Interiors. From their Chelsea base, they serve clients in Manhattan and throughout New York City, as well as across the tri-state area and in The Hamptons.
For more about Betty Wasserman, click here: https://www.bettywasserman.com/
To learn more about this project, click here: https://www.bettywasserman.com/spaces/daniels-lane-getaway/
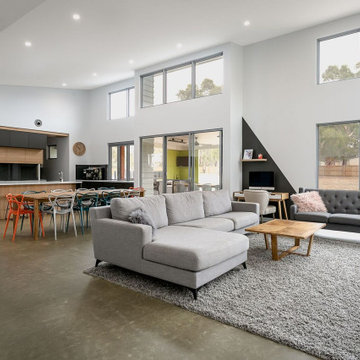
Open plan living/dining/kithcen in custom home
Expansive modern open plan living room in Adelaide with multi-coloured walls, concrete flooring, no fireplace, a wall mounted tv and grey floors.
Expansive modern open plan living room in Adelaide with multi-coloured walls, concrete flooring, no fireplace, a wall mounted tv and grey floors.
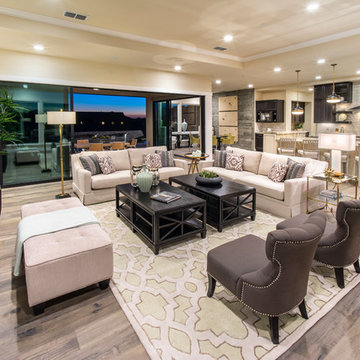
Inspiration for a large classic open plan living room in Sacramento with medium hardwood flooring, brown floors, multi-coloured walls, a standard fireplace and a wall mounted tv.
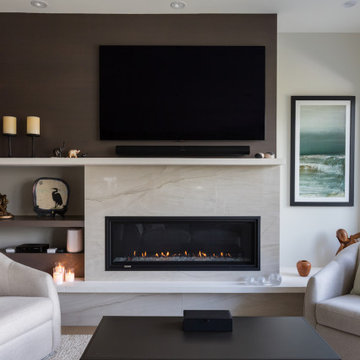
Photo of a small classic living room in Vancouver with multi-coloured walls, light hardwood flooring, a ribbon fireplace, a stone fireplace surround, a wall mounted tv and beige floors.
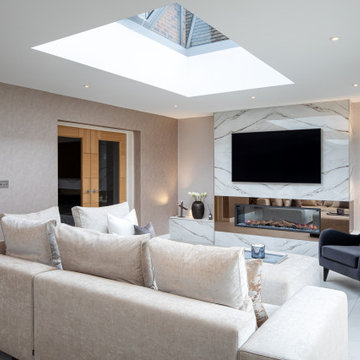
Renovating a family residence re-defining the beauty of life to capture the pure and the exquisite. Inspired by a balance of sophisticated design, natural beauty and a touch of cosmopolitan glamour.
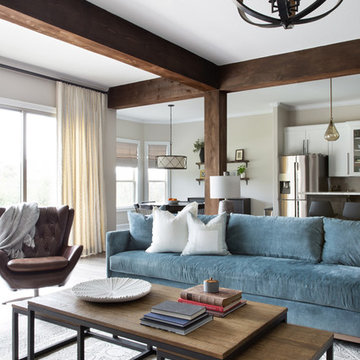
Rich colors, minimalist lines, and plenty of natural materials were implemented to this Austin home.
Project designed by Sara Barney’s Austin interior design studio BANDD DESIGN. They serve the entire Austin area and its surrounding towns, with an emphasis on Round Rock, Lake Travis, West Lake Hills, and Tarrytown.
For more about BANDD DESIGN, click here: https://bandddesign.com/
To learn more about this project, click here: https://bandddesign.com/dripping-springs-family-retreat/

This is an example of a traditional enclosed living room in New York with multi-coloured walls, medium hardwood flooring, a standard fireplace, a stone fireplace surround, a wall mounted tv, brown floors, exposed beams, a timber clad ceiling, panelled walls and wallpapered walls.
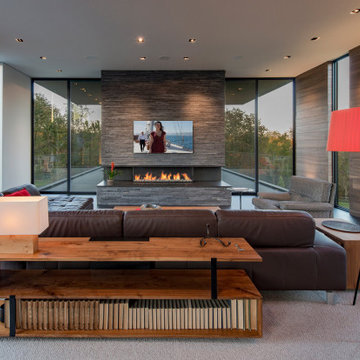
Walker Road Great Falls, Virginia modern home living room interior design. Photo by William MacCollum.
Large contemporary formal open plan living room in DC Metro with multi-coloured walls, porcelain flooring, a standard fireplace, a stacked stone fireplace surround, a wall mounted tv, grey floors and a drop ceiling.
Large contemporary formal open plan living room in DC Metro with multi-coloured walls, porcelain flooring, a standard fireplace, a stacked stone fireplace surround, a wall mounted tv, grey floors and a drop ceiling.
Living Room with Multi-coloured Walls and a Wall Mounted TV Ideas and Designs
9