Living Room with Multi-coloured Walls and a Wall Mounted TV Ideas and Designs
Refine by:
Budget
Sort by:Popular Today
81 - 100 of 1,938 photos
Item 1 of 3
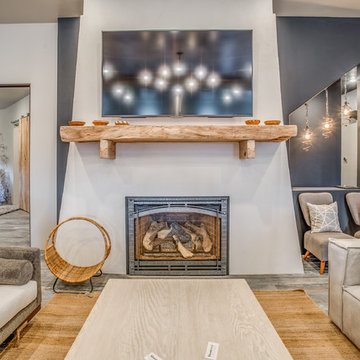
Walter Galaviz Photography
Photo of a large traditional open plan living room in Austin with multi-coloured walls, porcelain flooring, a standard fireplace, a plastered fireplace surround and a wall mounted tv.
Photo of a large traditional open plan living room in Austin with multi-coloured walls, porcelain flooring, a standard fireplace, a plastered fireplace surround and a wall mounted tv.
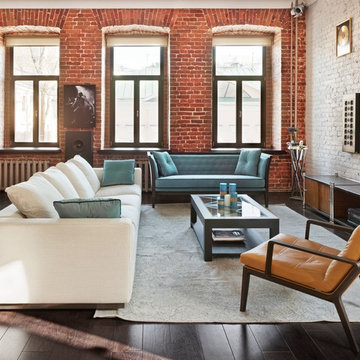
Large urban formal open plan living room in Copenhagen with multi-coloured walls, dark hardwood flooring, a wall mounted tv and no fireplace.
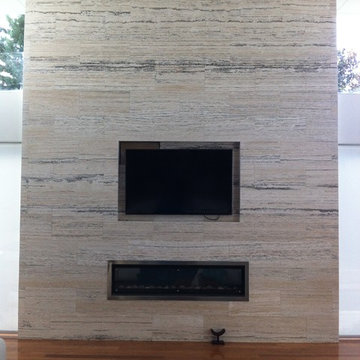
Inspiration for an expansive contemporary open plan living room in Perth with multi-coloured walls, medium hardwood flooring, a ribbon fireplace, a stone fireplace surround and a wall mounted tv.
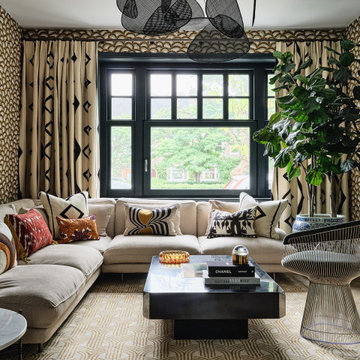
Photo of a midcentury living room in Amsterdam with multi-coloured walls, light hardwood flooring, a wall mounted tv, beige floors and wallpapered walls.
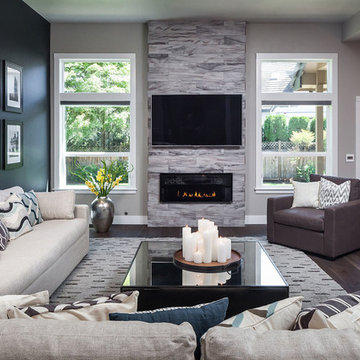
KuDa Photography
Inspiration for a large classic open plan living room in Other with multi-coloured walls, medium hardwood flooring, a ribbon fireplace, a tiled fireplace surround and a wall mounted tv.
Inspiration for a large classic open plan living room in Other with multi-coloured walls, medium hardwood flooring, a ribbon fireplace, a tiled fireplace surround and a wall mounted tv.
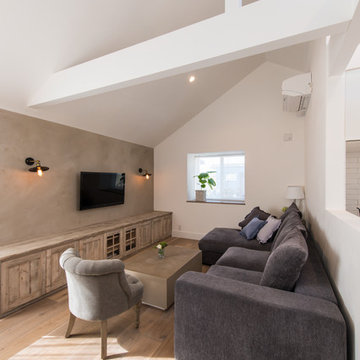
Copyright ® Miho Urushido
Inspiration for a classic mezzanine living room in Tokyo with multi-coloured walls, painted wood flooring, a wall mounted tv and beige floors.
Inspiration for a classic mezzanine living room in Tokyo with multi-coloured walls, painted wood flooring, a wall mounted tv and beige floors.

We gave this 10,000 square foot oceanfront home a cool color palette, using soft grey accents mixed with sky blues, mixed together with organic stone and wooden furnishings, topped off with plenty of natural light from the French doors. Together these elements created a clean contemporary style, allowing the artisanal lighting and statement artwork to come forth as the focal points.
Project Location: The Hamptons. Project designed by interior design firm, Betty Wasserman Art & Interiors. From their Chelsea base, they serve clients in Manhattan and throughout New York City, as well as across the tri-state area and in The Hamptons.
For more about Betty Wasserman, click here: https://www.bettywasserman.com/
To learn more about this project, click here: https://www.bettywasserman.com/spaces/daniels-lane-getaway/
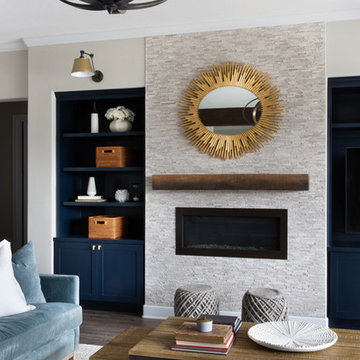
Rich colors, minimalist lines, and plenty of natural materials were implemented to this Austin home.
Project designed by Sara Barney’s Austin interior design studio BANDD DESIGN. They serve the entire Austin area and its surrounding towns, with an emphasis on Round Rock, Lake Travis, West Lake Hills, and Tarrytown.
For more about BANDD DESIGN, click here: https://bandddesign.com/
To learn more about this project, click here: https://bandddesign.com/dripping-springs-family-retreat/
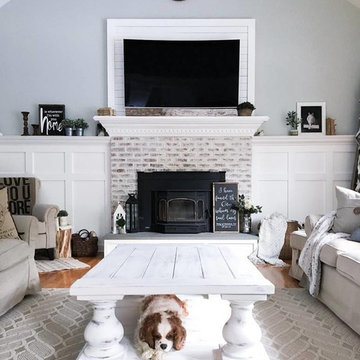
Medium sized rural open plan living room in Other with multi-coloured walls, light hardwood flooring, a standard fireplace, a brick fireplace surround, a wall mounted tv and multi-coloured floors.
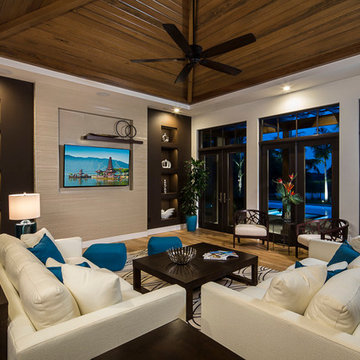
Mark Borosch
Photo of a classic living room in Tampa with multi-coloured walls, medium hardwood flooring and a wall mounted tv.
Photo of a classic living room in Tampa with multi-coloured walls, medium hardwood flooring and a wall mounted tv.
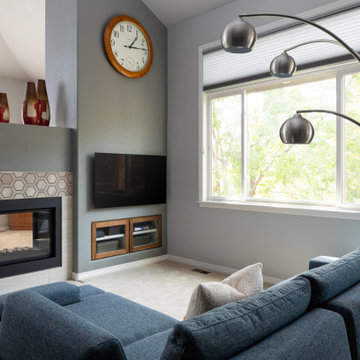
Medium sized modern open plan living room in Denver with multi-coloured walls, carpet, a two-sided fireplace, a tiled fireplace surround, a wall mounted tv, beige floors and a vaulted ceiling.
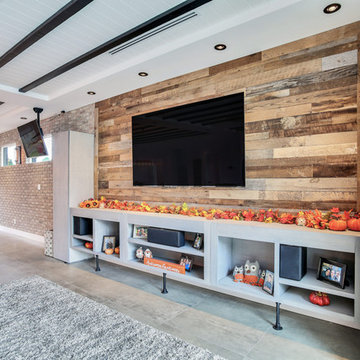
During the planning phase we undertook a fairly major Value Engineering of the design to ensure that the project would be completed within the clients budget. The client identified a ‘Fords Garage’ style that they wanted to incorporate. They wanted an open, industrial feel, however, we wanted to ensure that the property felt more like a welcoming, home environment; not a commercial space. A Fords Garage typically has exposed beams, ductwork, lighting, conduits, etc. But this extent of an Industrial style is not ‘homely’. So we incorporated tongue and groove ceilings with beams, concrete colored tiled floors, and industrial style lighting fixtures.
During construction the client designed the courtyard, which involved a large permit revision and we went through the full planning process to add that scope of work.
The finished project is a gorgeous blend of industrial and contemporary home style.
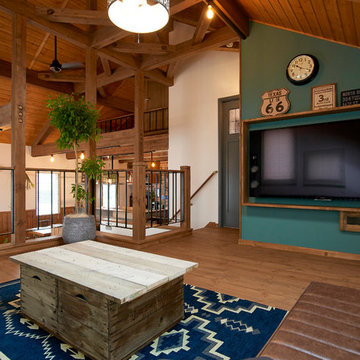
Inspiration for a farmhouse living room in Other with multi-coloured walls, medium hardwood flooring, a wall mounted tv and brown floors.
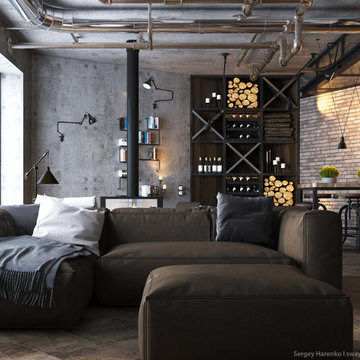
Sergey Harenko
Large industrial mezzanine living room in Other with a home bar, multi-coloured walls, medium hardwood flooring, a two-sided fireplace and a wall mounted tv.
Large industrial mezzanine living room in Other with a home bar, multi-coloured walls, medium hardwood flooring, a two-sided fireplace and a wall mounted tv.
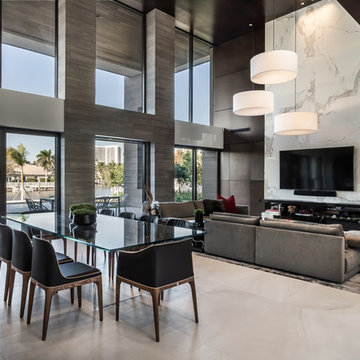
Gorgeous Living/Dinning Room By 2id Interiors
Photo Credits Emilio Collavino
Photo of an expansive contemporary open plan living room in Miami with multi-coloured walls, ceramic flooring, a wall mounted tv and beige floors.
Photo of an expansive contemporary open plan living room in Miami with multi-coloured walls, ceramic flooring, a wall mounted tv and beige floors.
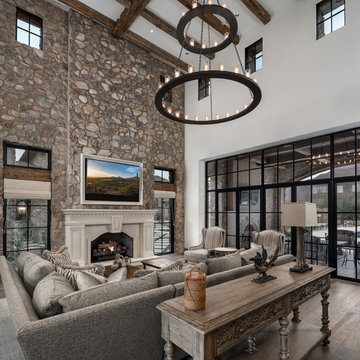
The French Chateau home features a stone accent wall, a custom fireplace mantel, 20-foot ceilings with exposed beams, and double entry doors. The room opens up to the outdoor space and the kitchen.
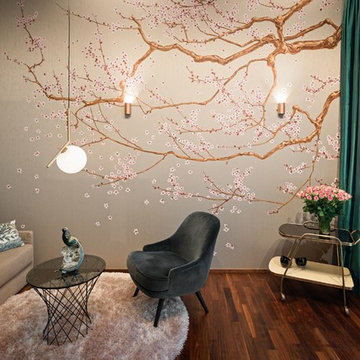
A touch of asia. Die Liebe der Kundin zu Asien spiegelt sich in der handbemalten Seidentapete mit Kirschbütenmotiv wieder.
Der Clou dieses Zimmers: Das Sofa verschwindet bei Bedarf unter einem großen Schrankbett und verwandelt so das Zimmer in ein komfortables Schlafzimmer für Gäste.
Penthouse-Fuenf_Morgen, Interior Design eines luxuriösen Penthouses in Berlin Dahlem A touch of asia. Gästezimmer mit geräumigem Schrankbett. Blickfänger: Seidentapete mit Kirschbütenmotiv, handbemalt. Schrankbett und Couch: Pozzi Divani. Sessel und Bestelltisch: Walter Knoll. Pedellampe: flos. Wandlampen: Wever & Ducre. Gardinen Indes Fuggerhaus, Saum & Viebahn. Vinatage Teewagen und Porzellanvogel: Kiez Kabinett.
Fotos: Adrian Schulz Architekturfotografiekiez kabintett
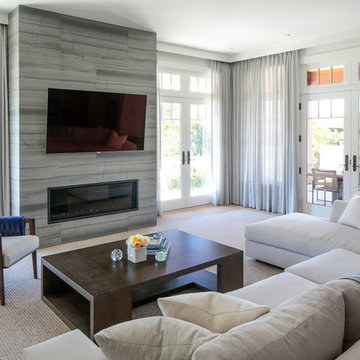
We gave this 10,000 square foot oceanfront home a cool color palette, using soft grey accents mixed with sky blues, mixed together with organic stone and wooden furnishings, topped off with plenty of natural light from the French doors. Together these elements created a clean contemporary style, allowing the artisanal lighting and statement artwork to come forth as the focal points.
Project Location: The Hamptons. Project designed by interior design firm, Betty Wasserman Art & Interiors. From their Chelsea base, they serve clients in Manhattan and throughout New York City, as well as across the tri-state area and in The Hamptons.
For more about Betty Wasserman, click here: https://www.bettywasserman.com/
To learn more about this project, click here: https://www.bettywasserman.com/spaces/daniels-lane-getaway/
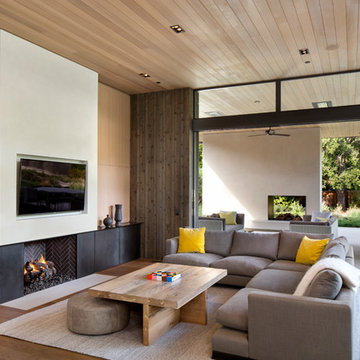
Bernard Andre
Photo of a contemporary living room in San Francisco with multi-coloured walls, light hardwood flooring, a standard fireplace and a wall mounted tv.
Photo of a contemporary living room in San Francisco with multi-coloured walls, light hardwood flooring, a standard fireplace and a wall mounted tv.
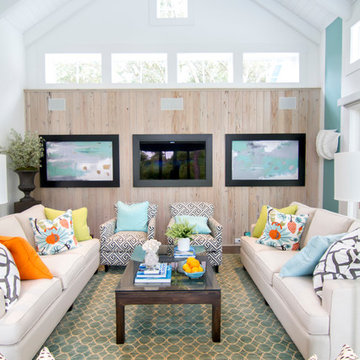
HGTV Smart Home 2013 by Glenn Layton Homes, Jacksonville Beach, Florida.
Photo of a large world-inspired open plan living room in Jacksonville with a wall mounted tv, multi-coloured walls, medium hardwood flooring, no fireplace, brown floors and feature lighting.
Photo of a large world-inspired open plan living room in Jacksonville with a wall mounted tv, multi-coloured walls, medium hardwood flooring, no fireplace, brown floors and feature lighting.
Living Room with Multi-coloured Walls and a Wall Mounted TV Ideas and Designs
5