Living Room with Multi-coloured Walls and a Wall Mounted TV Ideas and Designs
Refine by:
Budget
Sort by:Popular Today
21 - 40 of 1,938 photos
Item 1 of 3
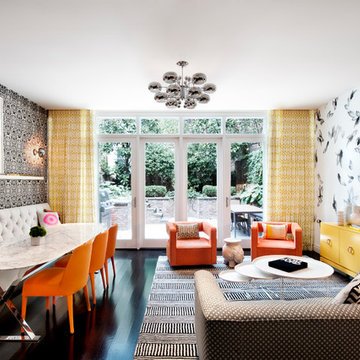
Emily Andrews
Design ideas for a retro formal open plan living room in New York with multi-coloured walls, dark hardwood flooring and a wall mounted tv.
Design ideas for a retro formal open plan living room in New York with multi-coloured walls, dark hardwood flooring and a wall mounted tv.

Small urban open plan living room in Other with multi-coloured walls, light hardwood flooring, no fireplace, a wall mounted tv and brown floors.

Builder: J. Peterson Homes
Interior Design: Vision Interiors by Visbeen
Photographer: Ashley Avila Photography
The best of the past and present meet in this distinguished design. Custom craftsmanship and distinctive detailing give this lakefront residence its vintage flavor while an open and light-filled floor plan clearly mark it as contemporary. With its interesting shingled roof lines, abundant windows with decorative brackets and welcoming porch, the exterior takes in surrounding views while the interior meets and exceeds contemporary expectations of ease and comfort. The main level features almost 3,000 square feet of open living, from the charming entry with multiple window seats and built-in benches to the central 15 by 22-foot kitchen, 22 by 18-foot living room with fireplace and adjacent dining and a relaxing, almost 300-square-foot screened-in porch. Nearby is a private sitting room and a 14 by 15-foot master bedroom with built-ins and a spa-style double-sink bath with a beautiful barrel-vaulted ceiling. The main level also includes a work room and first floor laundry, while the 2,165-square-foot second level includes three bedroom suites, a loft and a separate 966-square-foot guest quarters with private living area, kitchen and bedroom. Rounding out the offerings is the 1,960-square-foot lower level, where you can rest and recuperate in the sauna after a workout in your nearby exercise room. Also featured is a 21 by 18-family room, a 14 by 17-square-foot home theater, and an 11 by 12-foot guest bedroom suite.
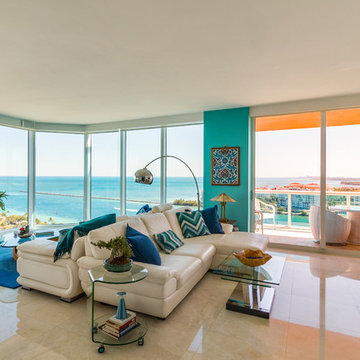
Blending the old and new. Photo" Spectrum Real Estate Photography
Photo of a medium sized modern formal open plan living room in Philadelphia with multi-coloured walls, ceramic flooring, a wall mounted tv and beige floors.
Photo of a medium sized modern formal open plan living room in Philadelphia with multi-coloured walls, ceramic flooring, a wall mounted tv and beige floors.

Photo of a contemporary living room in Atlanta with multi-coloured walls, carpet, a wall mounted tv and grey floors.
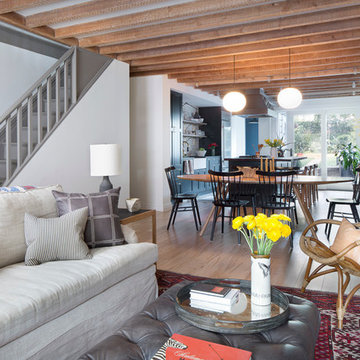
Photo - Jessica Glynn Photography
Photo of a medium sized traditional enclosed living room in New York with multi-coloured walls, light hardwood flooring, a standard fireplace, a stone fireplace surround, a wall mounted tv and beige floors.
Photo of a medium sized traditional enclosed living room in New York with multi-coloured walls, light hardwood flooring, a standard fireplace, a stone fireplace surround, a wall mounted tv and beige floors.
Inspiration for a medium sized contemporary enclosed living room in Other with multi-coloured walls, marble flooring, no fireplace, a wall mounted tv, beige floors and panelled walls.
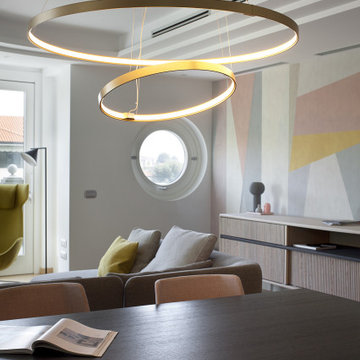
Photo of a large contemporary open plan living room in Milan with a reading nook, multi-coloured walls, light hardwood flooring, a ribbon fireplace, a metal fireplace surround, a wall mounted tv and beige floors.
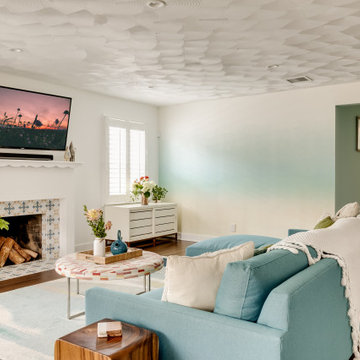
Design ideas for a traditional living room in Los Angeles with multi-coloured walls, dark hardwood flooring, a standard fireplace, a tiled fireplace surround, a wall mounted tv and brown floors.

Susan Teara, photographer
Photo of a large contemporary mezzanine living room in Burlington with multi-coloured walls, dark hardwood flooring, a standard fireplace, a wall mounted tv, brown floors and feature lighting.
Photo of a large contemporary mezzanine living room in Burlington with multi-coloured walls, dark hardwood flooring, a standard fireplace, a wall mounted tv, brown floors and feature lighting.
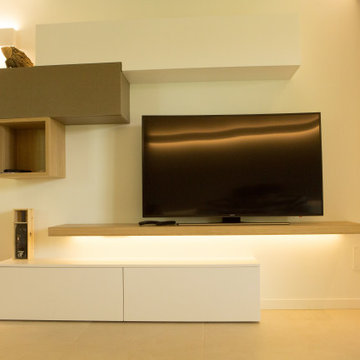
Medium sized modern open plan living room in Other with multi-coloured walls, porcelain flooring, a wall mounted tv and beige floors.
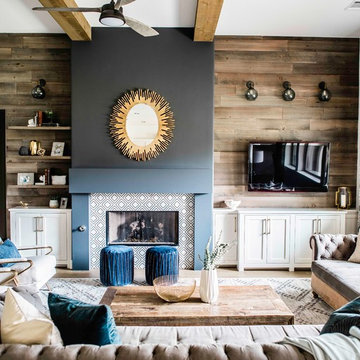
Our Austin design studio gave this living room a bright and modern refresh.
Project designed by Sara Barney’s Austin interior design studio BANDD DESIGN. They serve the entire Austin area and its surrounding towns, with an emphasis on Round Rock, Lake Travis, West Lake Hills, and Tarrytown.
For more about BANDD DESIGN, click here: https://bandddesign.com/
To learn more about this project, click here: https://bandddesign.com/living-room-refresh/
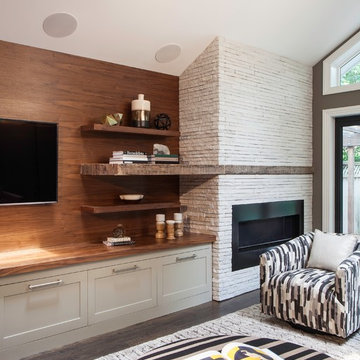
Classic living room in New York with multi-coloured walls, dark hardwood flooring, a stone fireplace surround, a wall mounted tv and a ribbon fireplace.
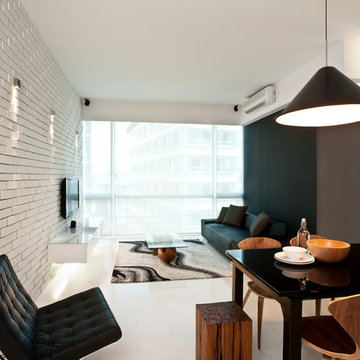
Design ideas for a modern living room in Singapore with no fireplace, a wall mounted tv, multi-coloured walls and white floors.
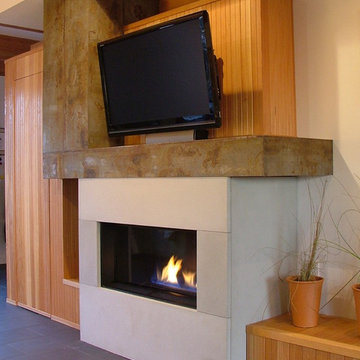
Medium sized contemporary formal open plan living room in Seattle with multi-coloured walls, porcelain flooring, a ribbon fireplace, a stone fireplace surround and a wall mounted tv.

Melissa Lind www.ramshacklegenius.com
Design ideas for a large rustic formal open plan living room in Albuquerque with multi-coloured walls, medium hardwood flooring, a hanging fireplace, a stone fireplace surround, a wall mounted tv and brown floors.
Design ideas for a large rustic formal open plan living room in Albuquerque with multi-coloured walls, medium hardwood flooring, a hanging fireplace, a stone fireplace surround, a wall mounted tv and brown floors.

Our Carmel design-build studio was tasked with organizing our client’s basement and main floor to improve functionality and create spaces for entertaining.
In the basement, the goal was to include a simple dry bar, theater area, mingling or lounge area, playroom, and gym space with the vibe of a swanky lounge with a moody color scheme. In the large theater area, a U-shaped sectional with a sofa table and bar stools with a deep blue, gold, white, and wood theme create a sophisticated appeal. The addition of a perpendicular wall for the new bar created a nook for a long banquette. With a couple of elegant cocktail tables and chairs, it demarcates the lounge area. Sliding metal doors, chunky picture ledges, architectural accent walls, and artsy wall sconces add a pop of fun.
On the main floor, a unique feature fireplace creates architectural interest. The traditional painted surround was removed, and dark large format tile was added to the entire chase, as well as rustic iron brackets and wood mantel. The moldings behind the TV console create a dramatic dimensional feature, and a built-in bench along the back window adds extra seating and offers storage space to tuck away the toys. In the office, a beautiful feature wall was installed to balance the built-ins on the other side. The powder room also received a fun facelift, giving it character and glitz.
---
Project completed by Wendy Langston's Everything Home interior design firm, which serves Carmel, Zionsville, Fishers, Westfield, Noblesville, and Indianapolis.
For more about Everything Home, see here: https://everythinghomedesigns.com/
To learn more about this project, see here:
https://everythinghomedesigns.com/portfolio/carmel-indiana-posh-home-remodel

Евгения Петрова
Photo of an urban open plan living room in Saint Petersburg with multi-coloured walls, dark hardwood flooring and a wall mounted tv.
Photo of an urban open plan living room in Saint Petersburg with multi-coloured walls, dark hardwood flooring and a wall mounted tv.
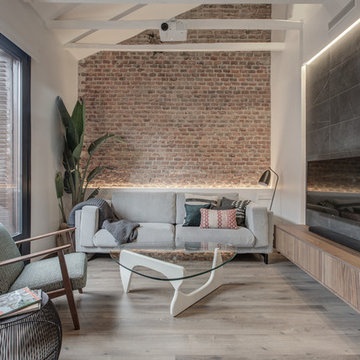
oovivoo, fotografoADP, Nacho Useros
This is an example of a medium sized urban open plan living room in Madrid with multi-coloured walls, laminate floors, a wall mounted tv and brown floors.
This is an example of a medium sized urban open plan living room in Madrid with multi-coloured walls, laminate floors, a wall mounted tv and brown floors.
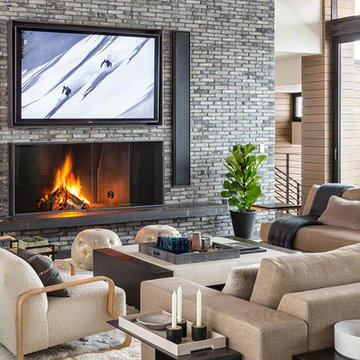
Lisa Romerein (photography)
Oz Architects (architecture) Don Ziebell Principal, Zahir Poonawala Project Architect
Oz Interiors (interior design) Inga Rehmann Principal, Tiffani Mosset Designer
Magelby Construction (Contractor)
Joe Rametta (Construction Coordination)
Living Room with Multi-coloured Walls and a Wall Mounted TV Ideas and Designs
2